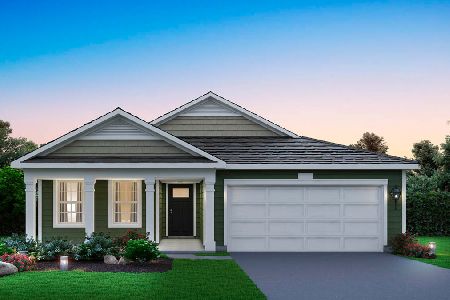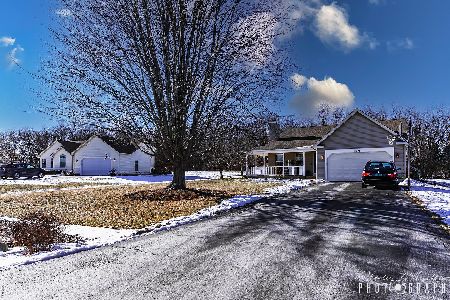4007 Crabapple Lane, Wonder Lake, Illinois 60097
$327,000
|
Sold
|
|
| Status: | Closed |
| Sqft: | 2,229 |
| Cost/Sqft: | $146 |
| Beds: | 3 |
| Baths: | 3 |
| Year Built: | 2003 |
| Property Taxes: | $7,381 |
| Days On Market: | 1677 |
| Lot Size: | 0,89 |
Description
Wow! This one owner home is incredible! With continual care and updating the home features modern spaces and updated finishes. A large open living area that includes the kitchen, with its hickory cabinets and hardwood flooring, shares space that flows around the island into the eat-in area. The deck is accessed via the bay style bump-out that makes for extra roominess. An adjoining family room includes a floor-to-ceiling fieldstone, gas start, wood-burning fireplace, and new recessed can lighting. All overlook the beauty of the conservation site across the street. The home's dining room has been converted to office space with the addition of glass french doors and the front living room has a vaulted ceiling. Upstairs, the master suite has a completely new bathroom that must be seen to be best enjoyed! Jacuzzi tub, walk-in custom tile shower, hickory cabinet with double sinks and his and her walk-in closets with pocket doors. The second floor is rounded out with two additional bedrooms, full hall bath and loft nook. First floor laundry is conveniently located just inside near the entrance to the three car garage. Updates in 2018 to the laundry room include new cabinets, sink, washer and dryer and tiling. A partially finished, english basement is ready for your final touches. All plumbing has been roughed in for a full bath and wet bar, walls are up and drywalled, just add your finishing touches! Overall house updates in 2018 include new roof, rebuilt deck, new carpet, hardwood flooring was refinished, fresh paint, 2nd floor bath update. In 2020 the slider was replaced. The Marvin Integrity windows have new blinds. Two sets of pull down stairs access the home's truss-free construction which allow for open attic space over the garage and the house creating tons of accessible storage space. Don't miss this one along with your chance to enjoy summer bbq's on the deck as the wildlife fly overhead and run through the fields.
Property Specifics
| Single Family | |
| — | |
| — | |
| 2003 | |
| Full,English | |
| CUSTOM | |
| No | |
| 0.89 |
| Mc Henry | |
| — | |
| 100 / Annual | |
| Insurance,Other | |
| Private Well | |
| Septic-Private | |
| 11131211 | |
| 0814201004 |
Nearby Schools
| NAME: | DISTRICT: | DISTANCE: | |
|---|---|---|---|
|
Grade School
Greenwood Elementary School |
200 | — | |
|
Middle School
Northwood Middle School |
200 | Not in DB | |
|
High School
Woodstock North High School |
200 | Not in DB | |
Property History
| DATE: | EVENT: | PRICE: | SOURCE: |
|---|---|---|---|
| 24 Aug, 2021 | Sold | $327,000 | MRED MLS |
| 25 Jun, 2021 | Under contract | $324,900 | MRED MLS |
| 25 Jun, 2021 | Listed for sale | $324,900 | MRED MLS |
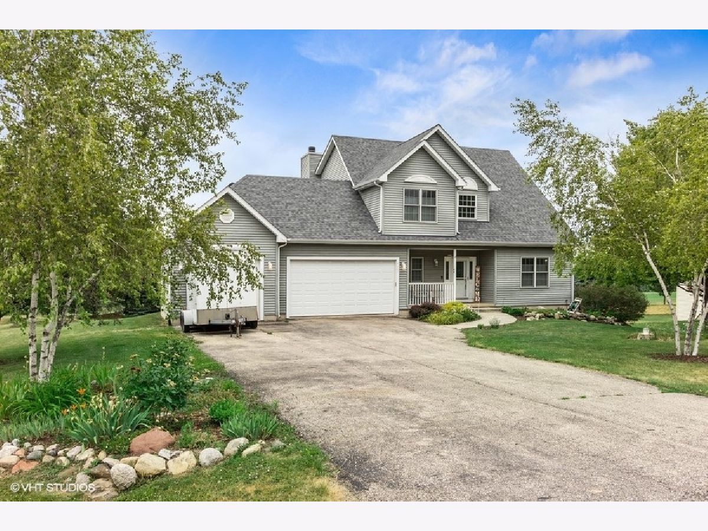

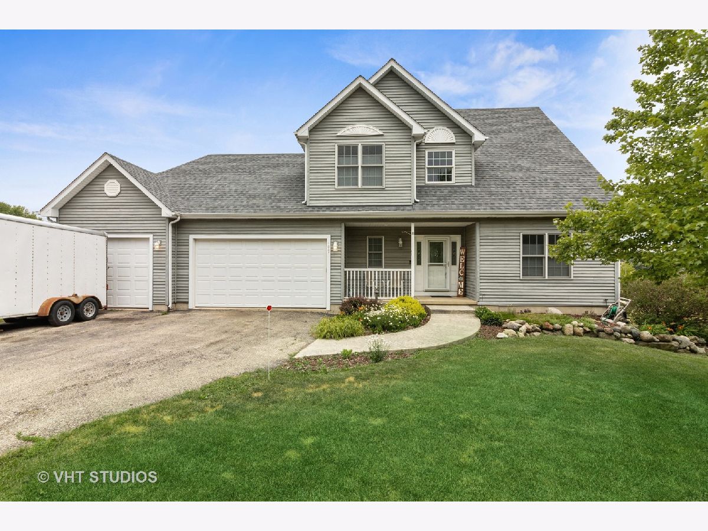
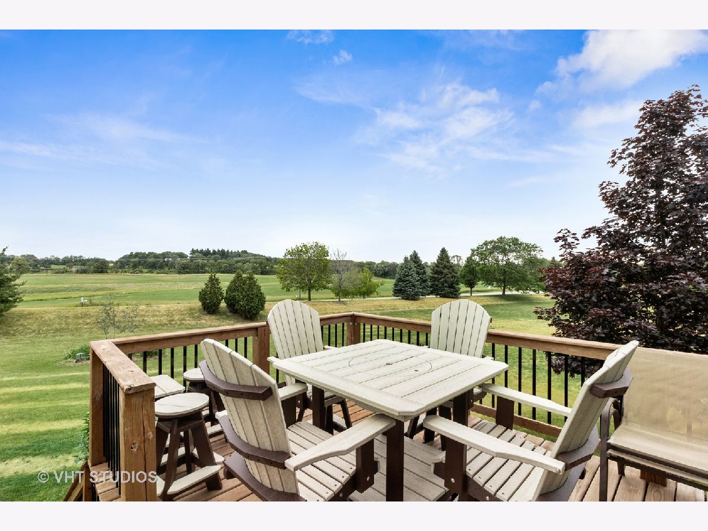

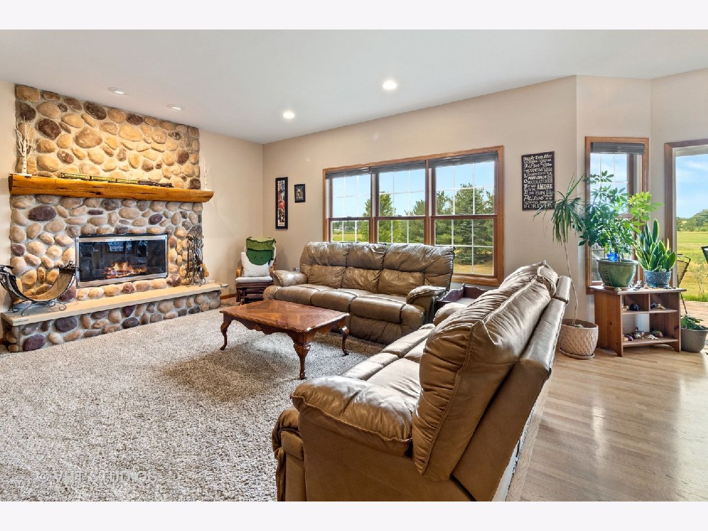

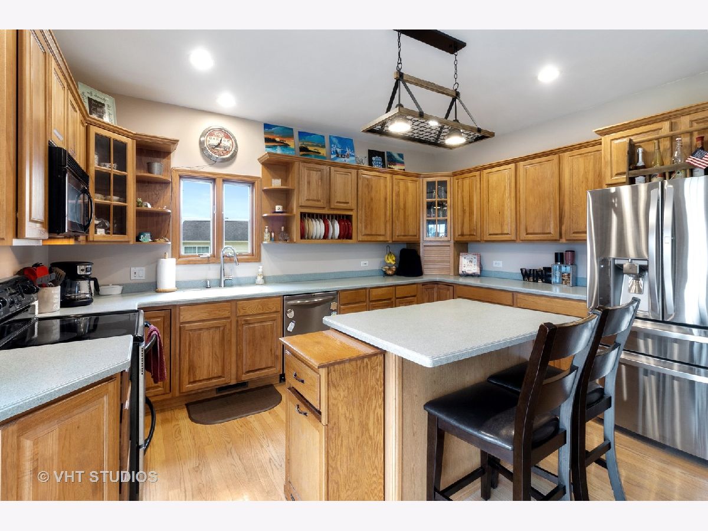


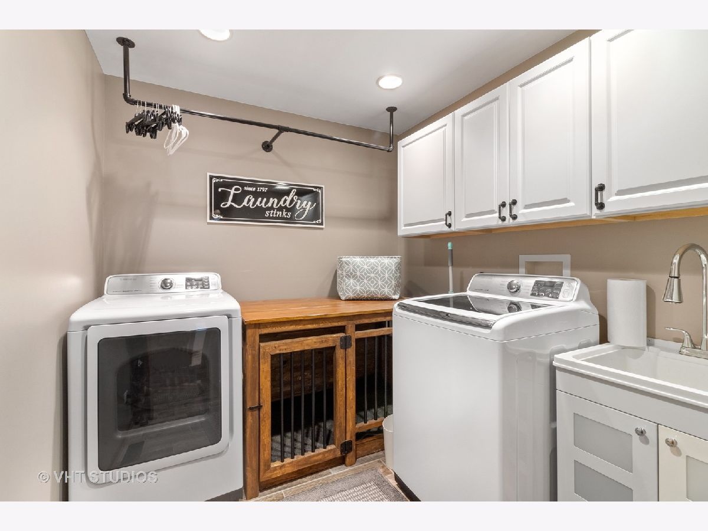
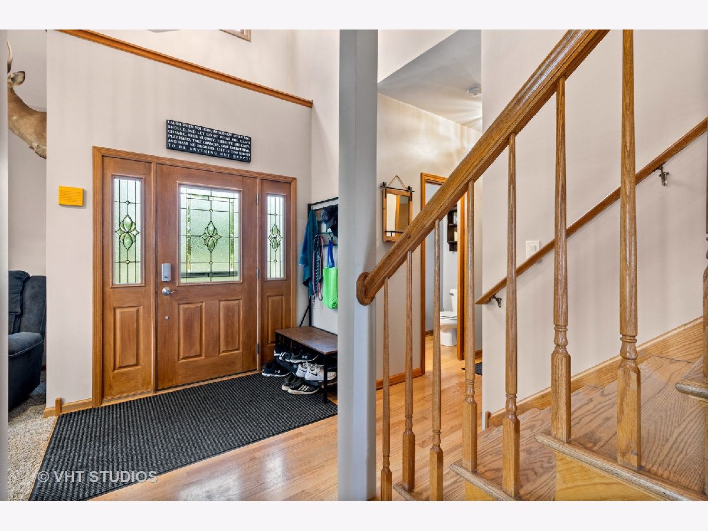





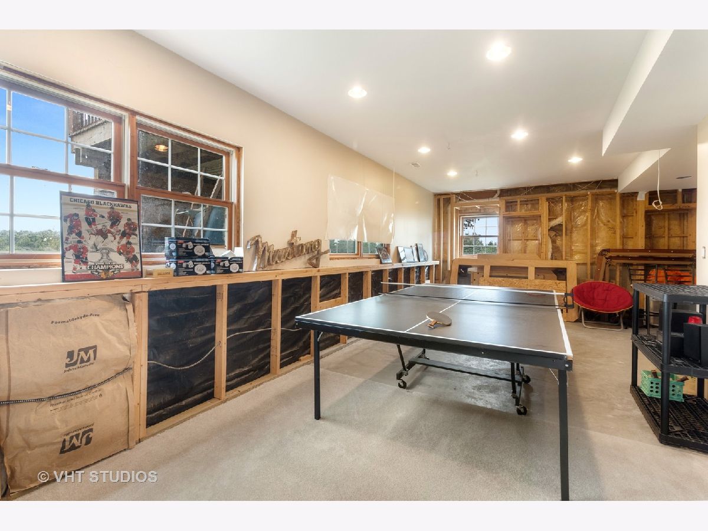

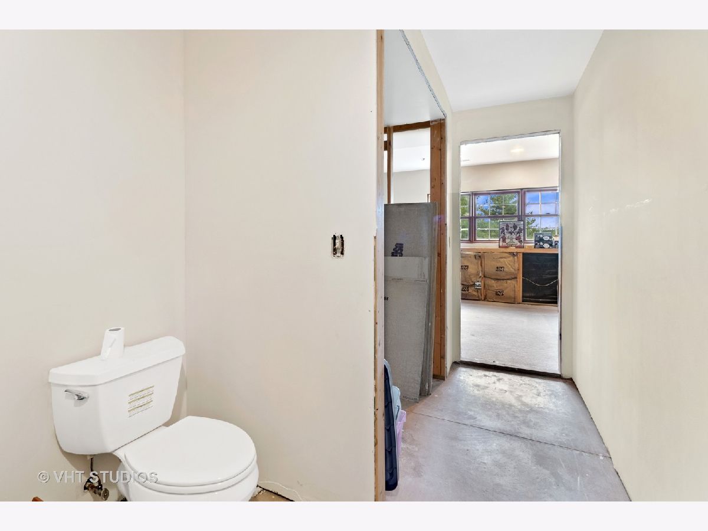


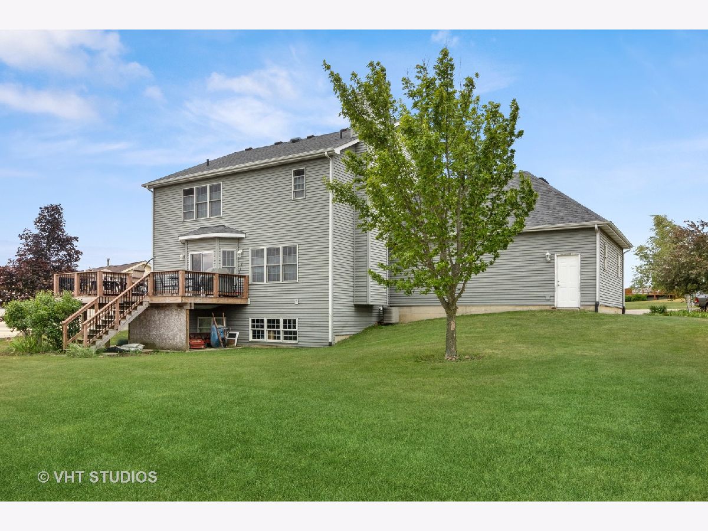
Room Specifics
Total Bedrooms: 3
Bedrooms Above Ground: 3
Bedrooms Below Ground: 0
Dimensions: —
Floor Type: Carpet
Dimensions: —
Floor Type: Wood Laminate
Full Bathrooms: 3
Bathroom Amenities: Separate Shower,Double Sink,Soaking Tub
Bathroom in Basement: 1
Rooms: Eating Area,Deck
Basement Description: Partially Finished,Bathroom Rough-In
Other Specifics
| 3 | |
| Concrete Perimeter | |
| Asphalt | |
| Deck, Porch, Storms/Screens | |
| — | |
| 89 X 316 X 211 X265 | |
| Unfinished | |
| Full | |
| Vaulted/Cathedral Ceilings, Hardwood Floors, First Floor Laundry | |
| Range, Microwave, Dishwasher, Refrigerator, Washer, Dryer | |
| Not in DB | |
| Park, Street Paved | |
| — | |
| — | |
| Wood Burning, Gas Starter |
Tax History
| Year | Property Taxes |
|---|---|
| 2021 | $7,381 |
Contact Agent
Nearby Sold Comparables
Contact Agent
Listing Provided By
Berkshire Hathaway HomeServices Starck Real Estate

