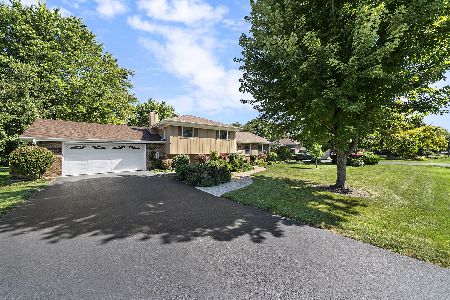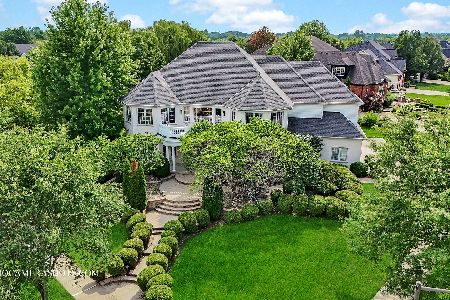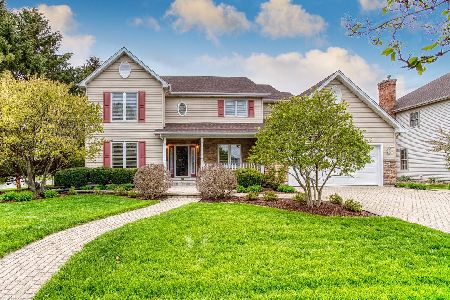4007 Falcon Drive, Naperville, Illinois 60564
$401,000
|
Sold
|
|
| Status: | Closed |
| Sqft: | 3,134 |
| Cost/Sqft: | $135 |
| Beds: | 4 |
| Baths: | 4 |
| Year Built: | 2000 |
| Property Taxes: | $11,971 |
| Days On Market: | 3423 |
| Lot Size: | 0,27 |
Description
*PRICE DROP* Move in before the holidays to this well maintained custom built, brick & cedar siding Georgian home. Enjoy entertaining in this open & spacious floor plan that features 4 bedrooms, 2.5 bath. No details were spared in this Gourmet's kitchen featuring 42" Brakur cabinets, stainless steel appliances, large granite center island that opens to the family room. To add to your living space a professionally finished basement w/ an additional bedroom & bath. Come see for yourself the exceptional value! Call now for a private showing!
Property Specifics
| Single Family | |
| — | |
| Georgian | |
| 2000 | |
| Full | |
| GEORGIAN IV | |
| No | |
| 0.27 |
| Will | |
| Prairie Crossing | |
| 280 / Annual | |
| Other | |
| Lake Michigan | |
| Public Sewer | |
| 09337807 | |
| 0701151010210000 |
Nearby Schools
| NAME: | DISTRICT: | DISTANCE: | |
|---|---|---|---|
|
Grade School
Kendall Elementary School |
204 | — | |
|
Middle School
Crone Middle School |
204 | Not in DB | |
|
High School
Neuqua Valley High School |
204 | Not in DB | |
Property History
| DATE: | EVENT: | PRICE: | SOURCE: |
|---|---|---|---|
| 25 May, 2012 | Sold | $420,000 | MRED MLS |
| 25 Apr, 2012 | Under contract | $439,900 | MRED MLS |
| — | Last price change | $449,900 | MRED MLS |
| 21 Nov, 2011 | Listed for sale | $454,900 | MRED MLS |
| 22 Dec, 2016 | Sold | $401,000 | MRED MLS |
| 18 Nov, 2016 | Under contract | $423,000 | MRED MLS |
| — | Last price change | $425,000 | MRED MLS |
| 9 Sep, 2016 | Listed for sale | $427,000 | MRED MLS |
Room Specifics
Total Bedrooms: 4
Bedrooms Above Ground: 4
Bedrooms Below Ground: 0
Dimensions: —
Floor Type: Carpet
Dimensions: —
Floor Type: Carpet
Dimensions: —
Floor Type: Carpet
Full Bathrooms: 4
Bathroom Amenities: Separate Shower,Double Sink,Soaking Tub
Bathroom in Basement: 1
Rooms: Den,Exercise Room,Recreation Room,Office
Basement Description: Finished,Crawl
Other Specifics
| 2 | |
| Concrete Perimeter | |
| Asphalt | |
| Brick Paver Patio | |
| Landscaped | |
| 79X151X78X142 | |
| — | |
| Full | |
| Vaulted/Cathedral Ceilings, Hardwood Floors, First Floor Laundry | |
| Range, Microwave, Dishwasher, Refrigerator, Disposal, Stainless Steel Appliance(s) | |
| Not in DB | |
| Sidewalks, Street Lights | |
| — | |
| — | |
| Wood Burning, Gas Starter |
Tax History
| Year | Property Taxes |
|---|---|
| 2012 | $10,908 |
| 2016 | $11,971 |
Contact Agent
Nearby Similar Homes
Nearby Sold Comparables
Contact Agent
Listing Provided By
john greene, Realtor







