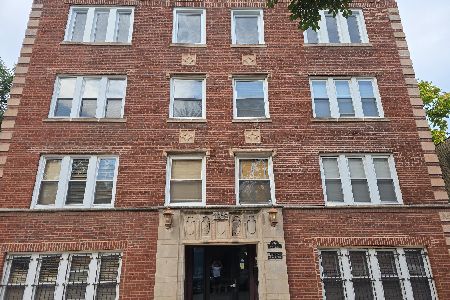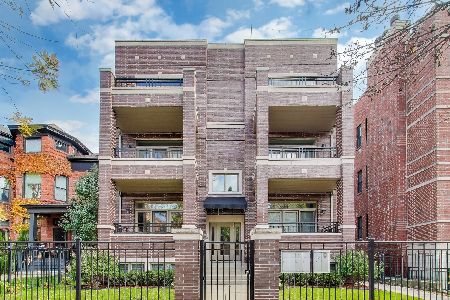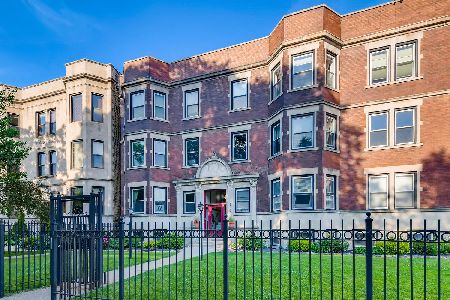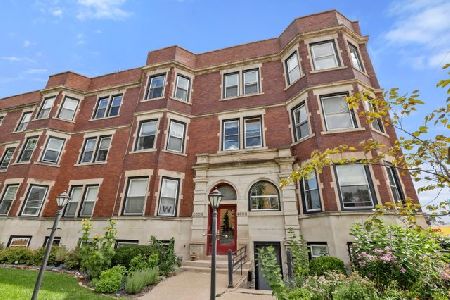4007 Kenmore Avenue, Uptown, Chicago, Illinois 60613
$339,500
|
Sold
|
|
| Status: | Closed |
| Sqft: | 0 |
| Cost/Sqft: | — |
| Beds: | 3 |
| Baths: | 2 |
| Year Built: | — |
| Property Taxes: | $4,906 |
| Days On Market: | 4539 |
| Lot Size: | 0,00 |
Description
Enjoy a glass of wine on this amazing deck off a bright, beautiful slate-tiled kitchen and adjacent dining room: great for entertaining! This sunlit, vintage building, top-floor 3 bed/2 bath features high ceilings, crown molding, HW floors throughout, SS appliances, cherry kitchen cabinets, gated parking, in-unit W/D, WBFP, huge sep. storage, and a 2nd deck off the master BR. Walk to the El, Wrigley, and the Lake.
Property Specifics
| Condos/Townhomes | |
| 4 | |
| — | |
| — | |
| — | |
| — | |
| No | |
| — |
| Cook | |
| — | |
| 198 / Monthly | |
| — | |
| — | |
| — | |
| 08427317 | |
| 14174040591001 |
Property History
| DATE: | EVENT: | PRICE: | SOURCE: |
|---|---|---|---|
| 21 Oct, 2013 | Sold | $339,500 | MRED MLS |
| 12 Sep, 2013 | Under contract | $345,000 | MRED MLS |
| 22 Aug, 2013 | Listed for sale | $345,000 | MRED MLS |
Room Specifics
Total Bedrooms: 3
Bedrooms Above Ground: 3
Bedrooms Below Ground: 0
Dimensions: —
Floor Type: —
Dimensions: —
Floor Type: —
Full Bathrooms: 2
Bathroom Amenities: —
Bathroom in Basement: 0
Rooms: —
Basement Description: None
Other Specifics
| — | |
| — | |
| — | |
| — | |
| — | |
| COMMON | |
| — | |
| — | |
| — | |
| — | |
| Not in DB | |
| — | |
| — | |
| — | |
| — |
Tax History
| Year | Property Taxes |
|---|---|
| 2013 | $4,906 |
Contact Agent
Nearby Similar Homes
Nearby Sold Comparables
Contact Agent
Listing Provided By
@properties Christie's International Real Estate













