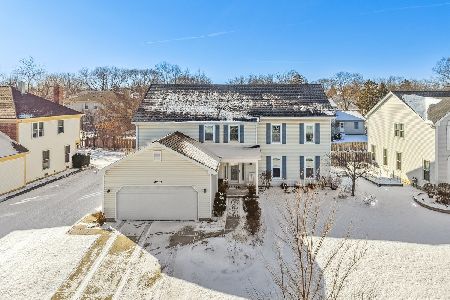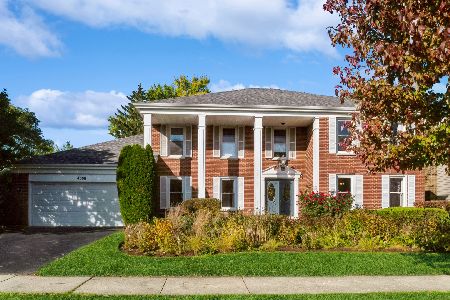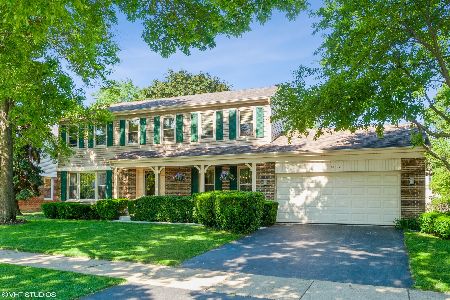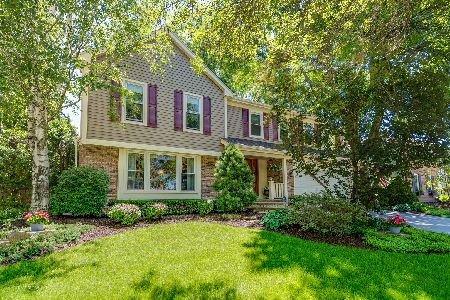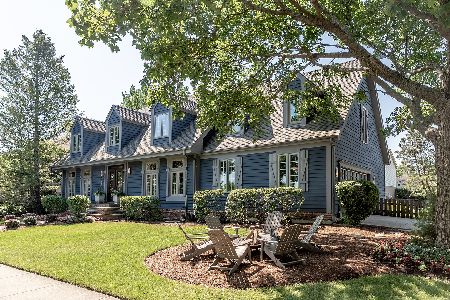4008 Kennicott Avenue, Arlington Heights, Illinois 60004
$549,000
|
Sold
|
|
| Status: | Closed |
| Sqft: | 3,395 |
| Cost/Sqft: | $162 |
| Beds: | 5 |
| Baths: | 4 |
| Year Built: | 1984 |
| Property Taxes: | $14,661 |
| Days On Market: | 2028 |
| Lot Size: | 0,22 |
Description
Expect to be impressed! Stunning home with water view of beautiful Lake Terramere from front of home. Right across from the Terramere park! Largest model in this subdivision with a perfect layout featuring 5 massive bedrooms and two separate private offices on the main floor for conveniently working from home. The light, bright and airy floor plan carries into the chef inspired eat-in kitchen with multiple prepping areas and endless storage options, plus it provides the perfect space for entertaining family and friends. The warm and welcoming family room is highlighted by a classic stone fireplace, overlooking the private fenced backyard space. Beautiful hardwood floors throughout the home. Upstairs you will find an enormous master en-suite, with a deluxe closet and luxury bathroom including a soaking tub for relaxation. As an added bonus, all of the bathrooms have been updated, and provide elegance and grace. A total of three full baths, PLUS a sauna in the lower level to relax and enjoy. All of the comforts of being home all in one place. Some rooms have been freshly painted (2020). Find a beautifully landscaped, private backyard with pride of ownership shown throughout the home. Walk to all 3 schools, great neighborhood! Welcome home!
Property Specifics
| Single Family | |
| — | |
| Colonial | |
| 1984 | |
| Full | |
| BRISTOWE | |
| No | |
| 0.22 |
| Cook | |
| Terramere | |
| — / Not Applicable | |
| None | |
| Lake Michigan | |
| Public Sewer, Sewer-Storm | |
| 10815146 | |
| 03061040100000 |
Nearby Schools
| NAME: | DISTRICT: | DISTANCE: | |
|---|---|---|---|
|
Grade School
Henry W Longfellow Elementary Sc |
21 | — | |
|
Middle School
Cooper Middle School |
21 | Not in DB | |
|
High School
Buffalo Grove High School |
214 | Not in DB | |
Property History
| DATE: | EVENT: | PRICE: | SOURCE: |
|---|---|---|---|
| 9 Oct, 2020 | Sold | $549,000 | MRED MLS |
| 25 Aug, 2020 | Under contract | $549,800 | MRED MLS |
| 12 Aug, 2020 | Listed for sale | $549,800 | MRED MLS |
| 27 Nov, 2023 | Sold | $727,000 | MRED MLS |
| 1 Nov, 2023 | Under contract | $715,000 | MRED MLS |
| 26 Oct, 2023 | Listed for sale | $715,000 | MRED MLS |
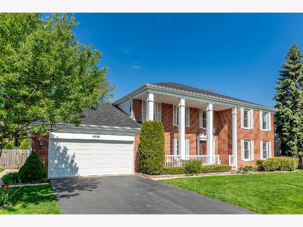
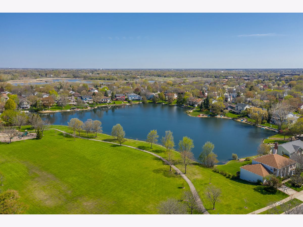
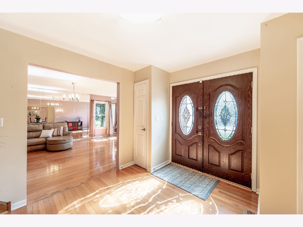
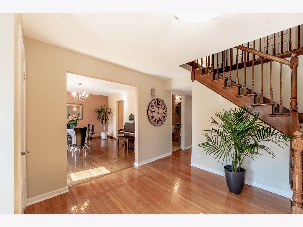
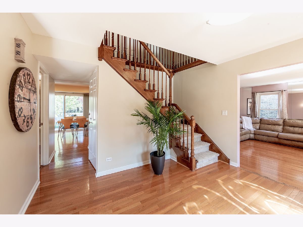
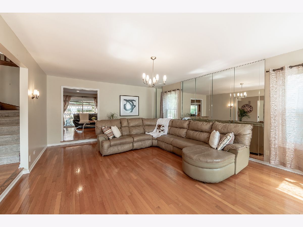
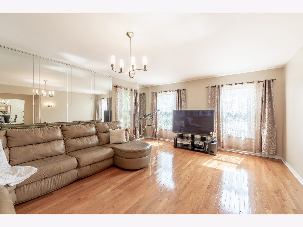
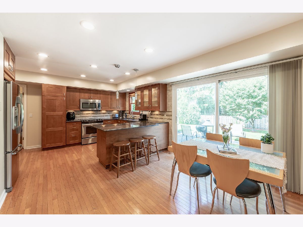
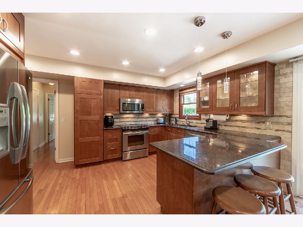
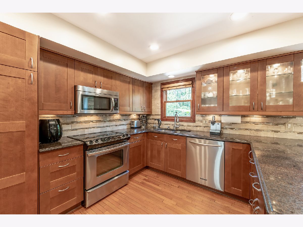
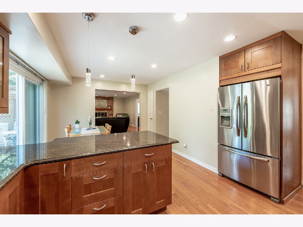
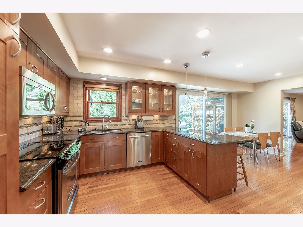
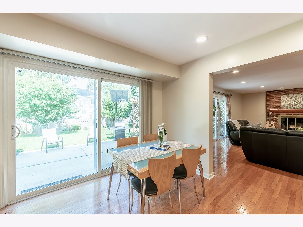
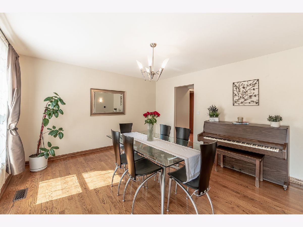
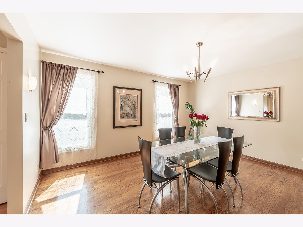
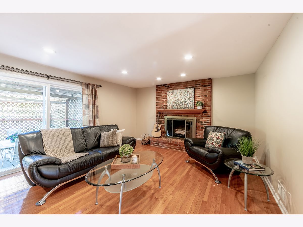
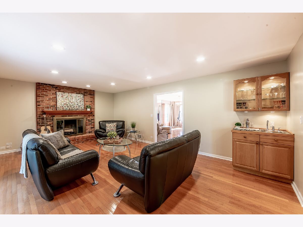
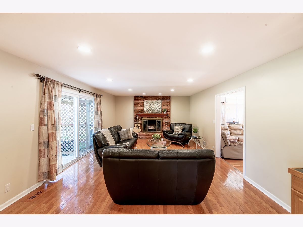
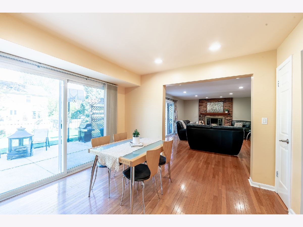
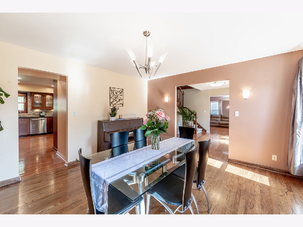
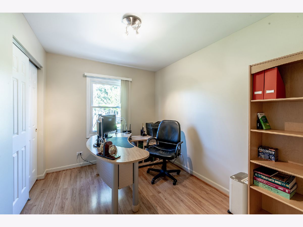
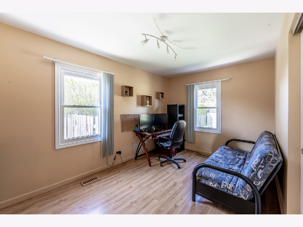
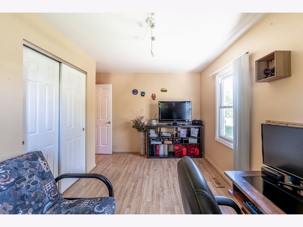
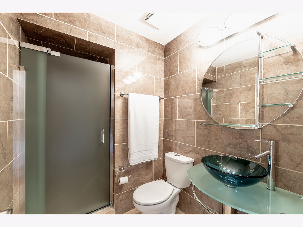
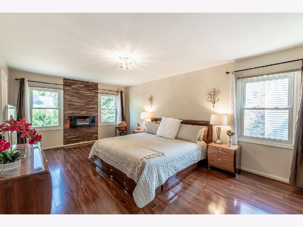
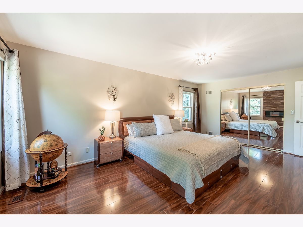
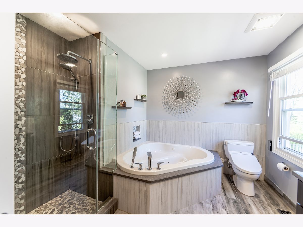
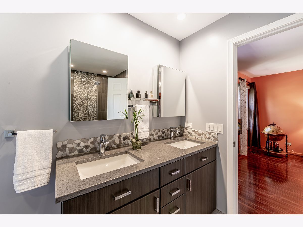
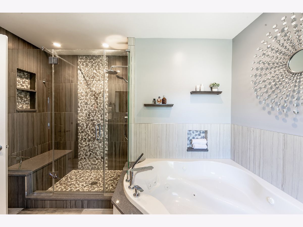
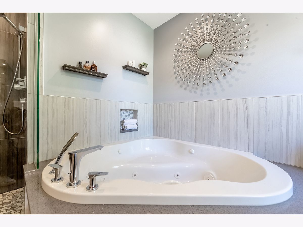
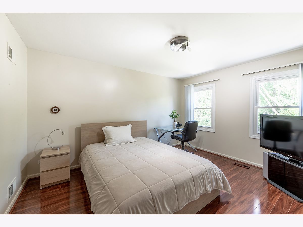
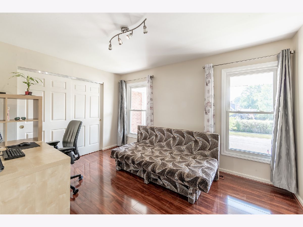
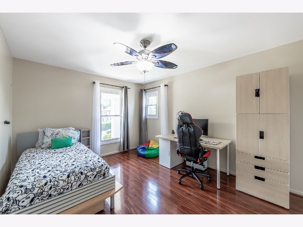
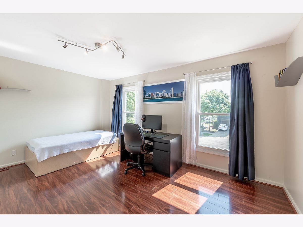
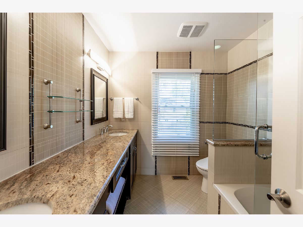
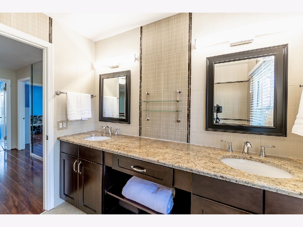
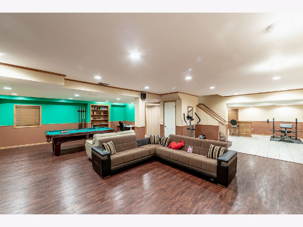
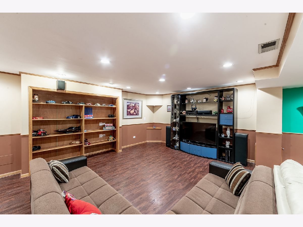
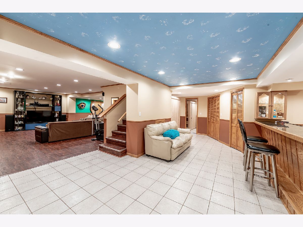
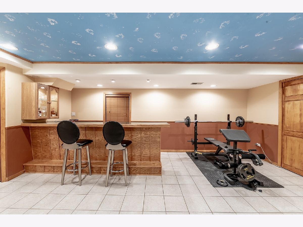
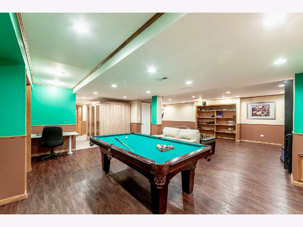
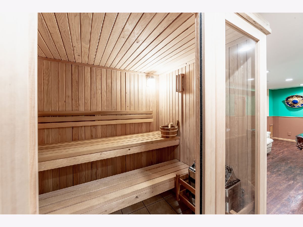
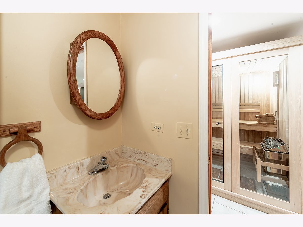
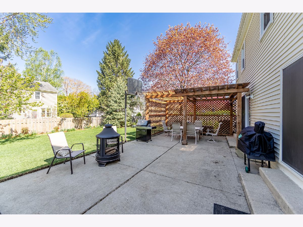
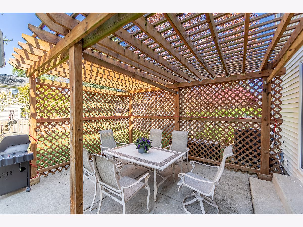
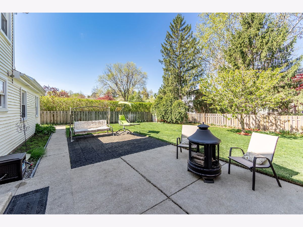
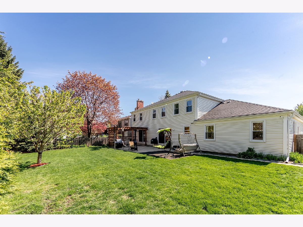
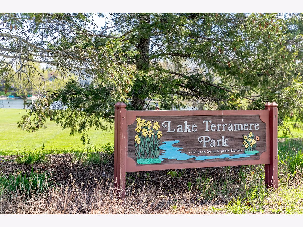
Room Specifics
Total Bedrooms: 5
Bedrooms Above Ground: 5
Bedrooms Below Ground: 0
Dimensions: —
Floor Type: Wood Laminate
Dimensions: —
Floor Type: Wood Laminate
Dimensions: —
Floor Type: Wood Laminate
Dimensions: —
Floor Type: —
Full Bathrooms: 4
Bathroom Amenities: Separate Shower,Double Sink
Bathroom in Basement: 1
Rooms: Bedroom 5,Den,Office,Recreation Room
Basement Description: Finished
Other Specifics
| 2 | |
| Concrete Perimeter | |
| Asphalt | |
| — | |
| — | |
| 117 X 181 | |
| — | |
| Full | |
| Hardwood Floors, Wood Laminate Floors | |
| Range, Microwave, Dishwasher, Refrigerator, Washer, Dryer, Stainless Steel Appliance(s) | |
| Not in DB | |
| — | |
| — | |
| — | |
| — |
Tax History
| Year | Property Taxes |
|---|---|
| 2020 | $14,661 |
| 2023 | $14,986 |
Contact Agent
Nearby Sold Comparables
Contact Agent
Listing Provided By
Jameson Sotheby's International Realty

