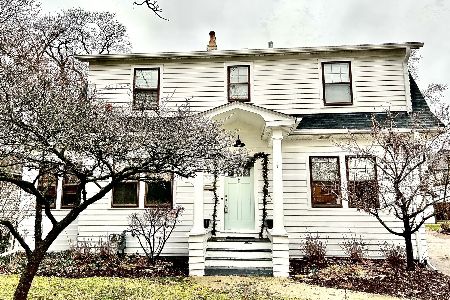4008 Wolf Road, Western Springs, Illinois 60558
$520,000
|
Sold
|
|
| Status: | Closed |
| Sqft: | 2,400 |
| Cost/Sqft: | $220 |
| Beds: | 3 |
| Baths: | 3 |
| Year Built: | 1928 |
| Property Taxes: | $7,201 |
| Days On Market: | 1992 |
| Lot Size: | 0,19 |
Description
Charming Craftsman style ranch has undergone a fabulous transformation. It's in turn key condition yet the original character remains. Owners kept the cast iron tub, a few vintage doors with glass door knobs, exposed brick, and the re-glazed living room windows. They took down walls for an incredibly OPEN layout with 9 and 10 ft ceilings on 1st level. Nothing but quality finishes, and lots of attention to detail incorporated throughout. Select hardwood floors, crown moldings, beamed dining ceilings, vintage barn wood shelves to name a few. Home incorporates the latest tech for enhanced livability: WI FI enabled SS refrigerator & oven range, LED mirror, RING door bell, LOW E canned lights, cable & USB outlets. Energy efficient: upgraded insulation, NEW 95% Bryant furnace, AND hot water baseboard heat. NEW Triple pane casement windows in DIN rm, quality Marvin windows throughout. Open custom stairs to LL with shiplap accent wall. Nice bar area in the large LL family room. Laundry room has plenty of counter space and gently used quality Fisher and Paykel front load washer and dryer included. NEWer 2.5 car garage, and ALL new PAVER patio, concrete driveway with wide paver accent borders. Plenty of room to turn your vehicles around so easy out driving. Master suite features a bright SOLAR TUBE, walk in closet, sliding barn doors, can lights, & clg fan. 3 FULL LUXE baths including one adjacent to spacious BR 3 which lives like a 2nd master with a walk in closet. 60' wide, 135' deep lot provides plenty of yard space for play, out door entertainment, or gardening. NICE walk to town, train location, just under 1/2 mile away.
Property Specifics
| Single Family | |
| — | |
| Farmhouse | |
| 1928 | |
| English | |
| — | |
| No | |
| 0.19 |
| Cook | |
| — | |
| 0 / Not Applicable | |
| None | |
| Lake Michigan | |
| Public Sewer | |
| 10810200 | |
| 18062130180000 |
Nearby Schools
| NAME: | DISTRICT: | DISTANCE: | |
|---|---|---|---|
|
Grade School
John Laidlaw Elementary School |
101 | — | |
|
Middle School
Mcclure Junior High School |
101 | Not in DB | |
|
High School
Lyons Twp High School |
204 | Not in DB | |
Property History
| DATE: | EVENT: | PRICE: | SOURCE: |
|---|---|---|---|
| 22 Mar, 2019 | Sold | $232,000 | MRED MLS |
| 13 Feb, 2019 | Under contract | $249,000 | MRED MLS |
| — | Last price change | $275,000 | MRED MLS |
| 1 Oct, 2018 | Listed for sale | $299,000 | MRED MLS |
| 13 Nov, 2020 | Sold | $520,000 | MRED MLS |
| 2 Oct, 2020 | Under contract | $529,000 | MRED MLS |
| — | Last price change | $544,000 | MRED MLS |
| 7 Aug, 2020 | Listed for sale | $544,000 | MRED MLS |
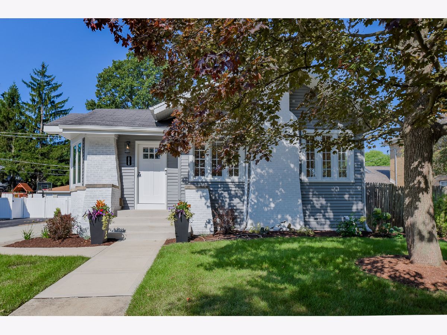
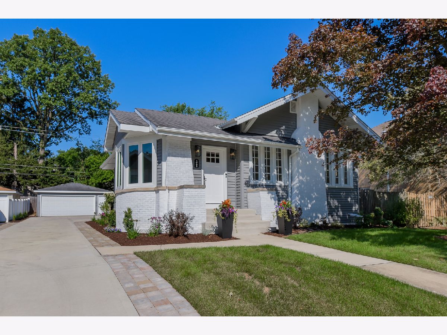
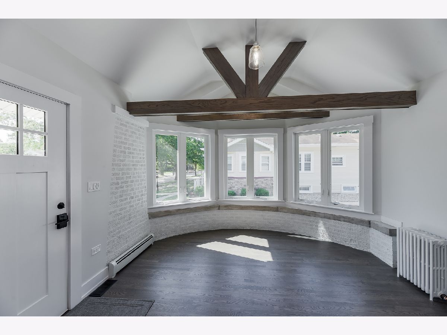
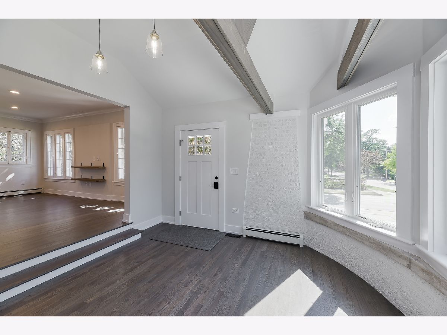
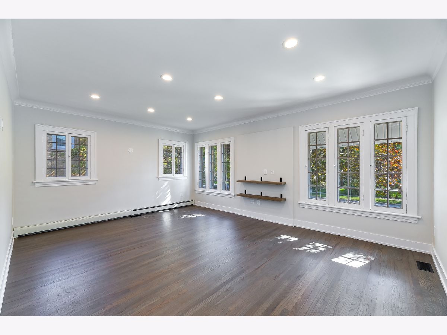
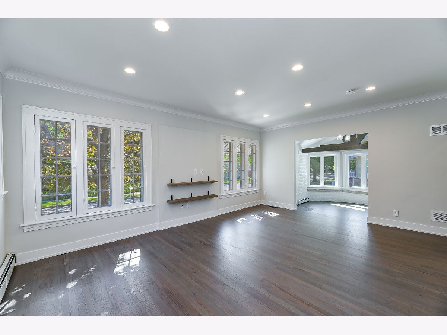
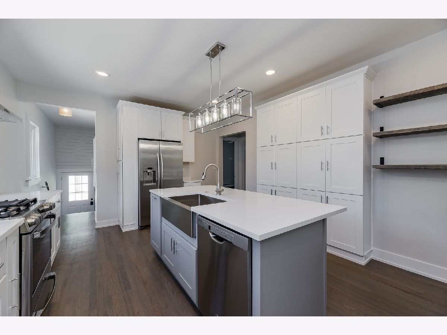
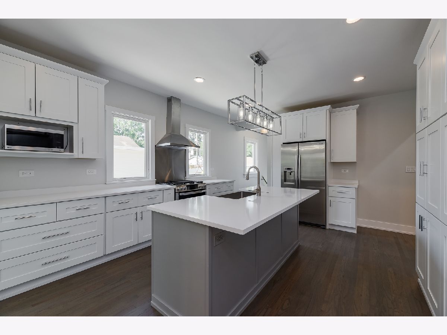
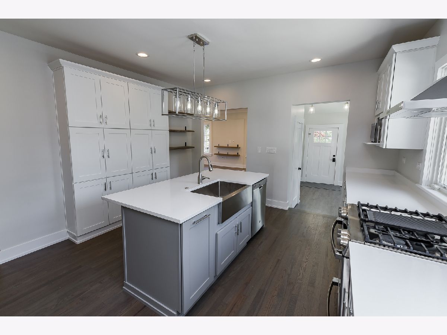
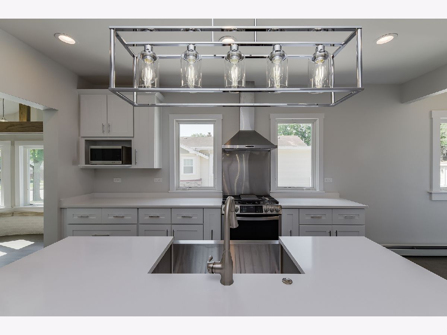
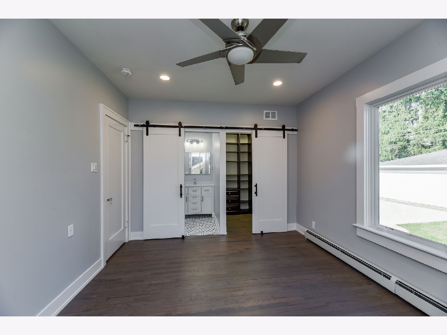
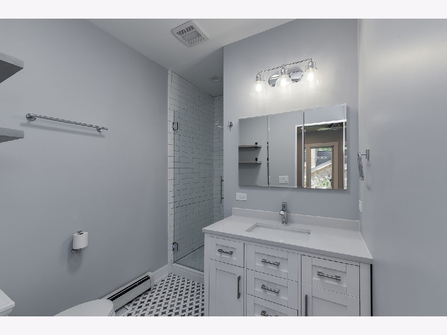
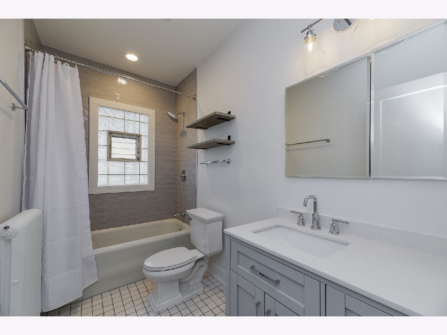
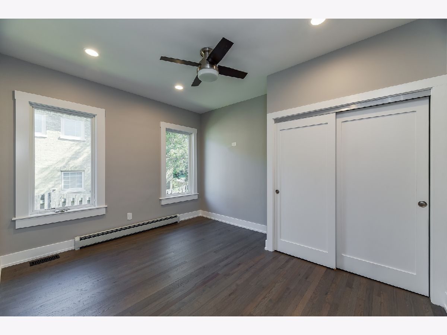
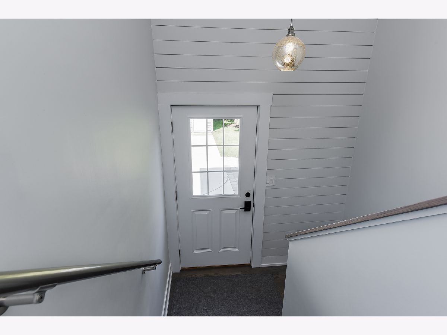
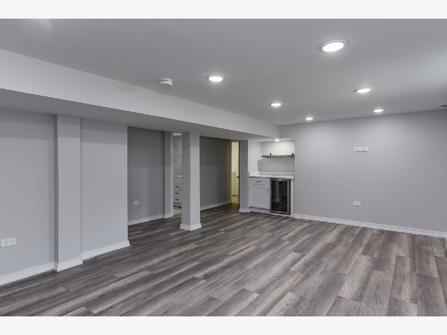
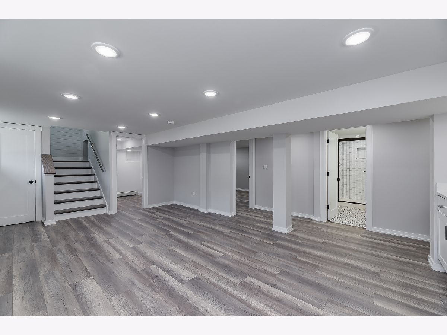
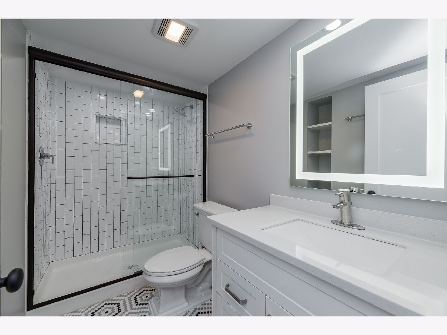
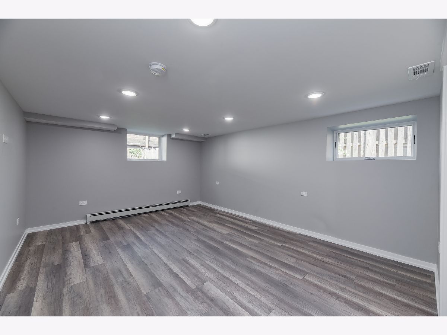
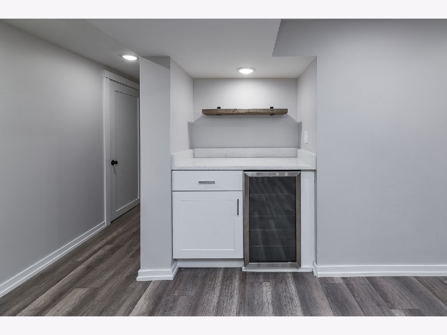
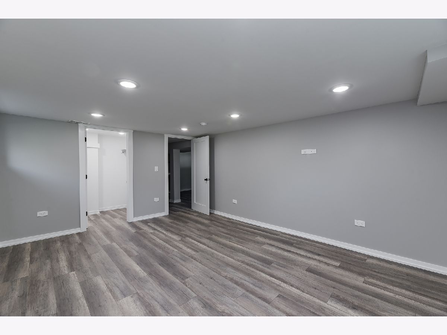
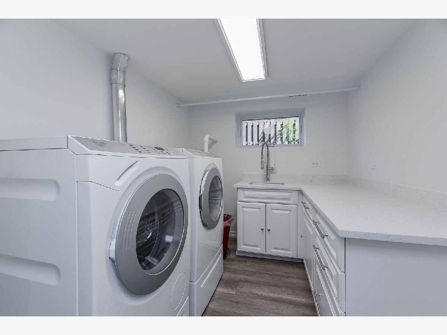
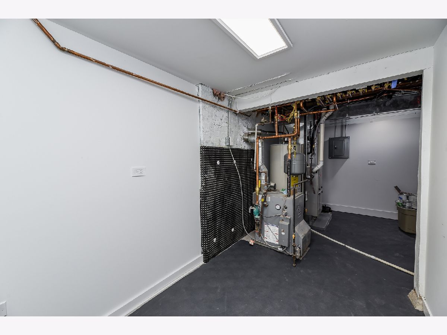
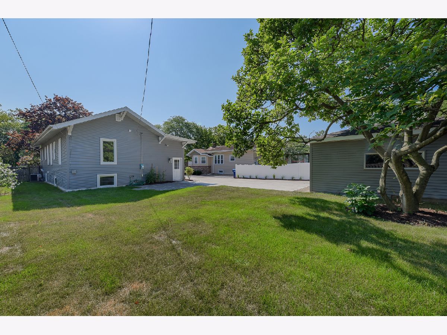
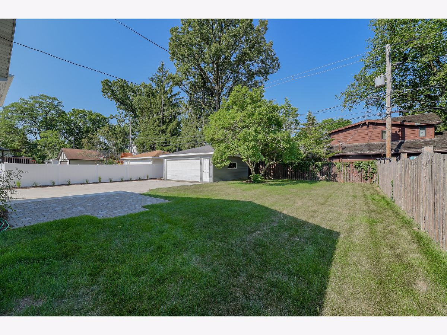
Room Specifics
Total Bedrooms: 3
Bedrooms Above Ground: 3
Bedrooms Below Ground: 0
Dimensions: —
Floor Type: Hardwood
Dimensions: —
Floor Type: Wood Laminate
Full Bathrooms: 3
Bathroom Amenities: —
Bathroom in Basement: 1
Rooms: Walk In Closet
Basement Description: Finished
Other Specifics
| 2 | |
| Concrete Perimeter | |
| Brick,Concrete | |
| Deck, Porch | |
| Channel Front | |
| 60X135 | |
| — | |
| Full | |
| Hardwood Floors, Solar Tubes/Light Tubes, First Floor Bedroom, First Floor Full Bath, Walk-In Closet(s) | |
| Range, Microwave, Dishwasher, Refrigerator, Washer, Dryer, Disposal, Stainless Steel Appliance(s) | |
| Not in DB | |
| Park, Pool, Tennis Court(s), Curbs, Sidewalks, Street Paved | |
| — | |
| — | |
| — |
Tax History
| Year | Property Taxes |
|---|---|
| 2019 | $6,999 |
| 2020 | $7,201 |
Contact Agent
Nearby Similar Homes
Nearby Sold Comparables
Contact Agent
Listing Provided By
RE/MAX Action






