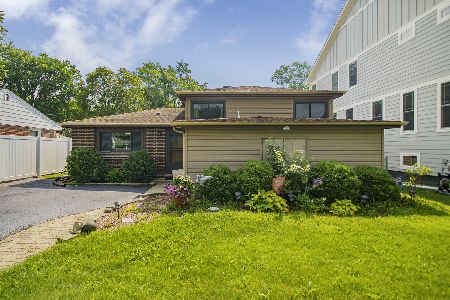4009 Washington Street, Downers Grove, Illinois 60515
$455,000
|
Sold
|
|
| Status: | Closed |
| Sqft: | 1,946 |
| Cost/Sqft: | $231 |
| Beds: | 4 |
| Baths: | 2 |
| Year Built: | 1965 |
| Property Taxes: | $6,960 |
| Days On Market: | 508 |
| Lot Size: | 0,17 |
Description
Step into this charming 4-bedroom, 2-bathroom split-level home, perfectly situated in the heart of Downers Grove. With a spacious open floor plan designed for effortless entertaining. You'll love the gorgeous newly renovated kitchen, featuring white shaker cabinets, white quartz countertops, an island with seating on two sides, a stylish new backsplash, and all-new appliances. Natural light fills the kitchen and flows seamlessly into the adjacent dining area. The main and lower levels feature brand-new vinyl plank flooring, adding a fresh and modern touch. The inviting living area boasts a cozy fireplace, vaulted ceilings, and a sliding glass door that opens to a new, expansive wood deck, ideal for outdoor gatherings. Upstairs, the three bedrooms are enhanced by beautifully refinished hardwood floors, 6-panel solid wood doors, and generous closet space, offering comfort and convenience. The second floor also includes a stunningly updated bathroom with a dual sink vanity and a refreshed shower and soaking tub. On the lower level, you'll find a spacious laundry room, a newly renovated bathroom, and a fourth bedroom with a sizable walk-in closet. This versatile space can easily adapt to your needs, whether as a guest room or additional living area. Ideally located near Highland Elementary School, Wallingford Park, Good Samaritan Hospital, shopping, dining, and major highways, this home combines a family-friendly environment with modern updates. Don't miss the opportunity to make this delightful property your new home!
Property Specifics
| Single Family | |
| — | |
| — | |
| 1965 | |
| — | |
| — | |
| No | |
| 0.17 |
| — | |
| — | |
| 0 / Not Applicable | |
| — | |
| — | |
| — | |
| 12102728 | |
| 0905107011 |
Nearby Schools
| NAME: | DISTRICT: | DISTANCE: | |
|---|---|---|---|
|
Grade School
Highland Elementary School |
58 | — | |
|
Middle School
Herrick Middle School |
58 | Not in DB | |
|
High School
North High School |
99 | Not in DB | |
Property History
| DATE: | EVENT: | PRICE: | SOURCE: |
|---|---|---|---|
| 2 Sep, 2021 | Sold | $312,500 | MRED MLS |
| 12 Jul, 2021 | Under contract | $300,000 | MRED MLS |
| 8 Jul, 2021 | Listed for sale | $300,000 | MRED MLS |
| 27 Sep, 2024 | Sold | $455,000 | MRED MLS |
| 1 Sep, 2024 | Under contract | $450,000 | MRED MLS |
| 27 Aug, 2024 | Listed for sale | $450,000 | MRED MLS |
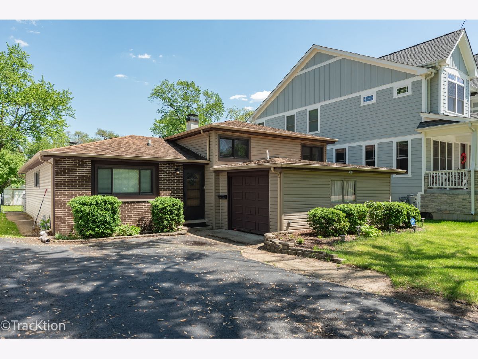
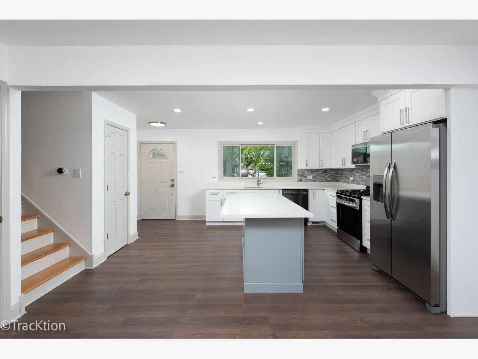
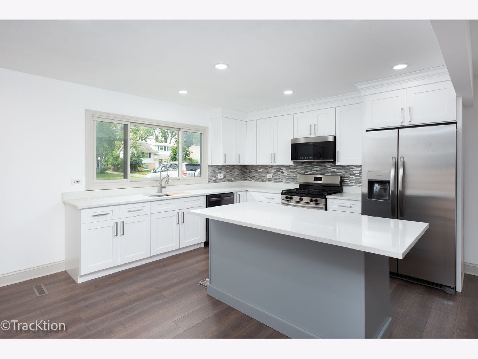
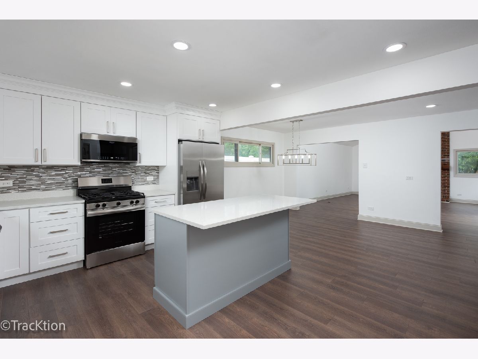
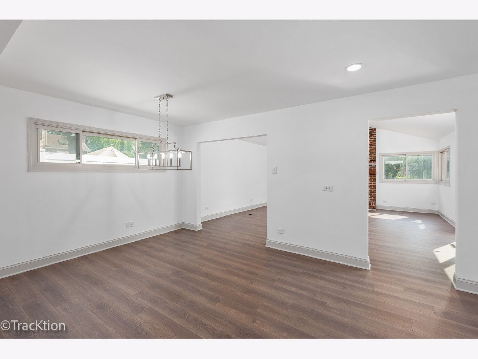
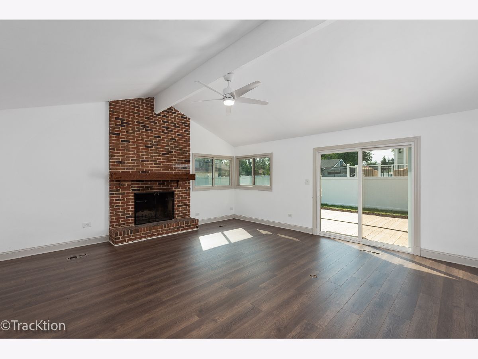
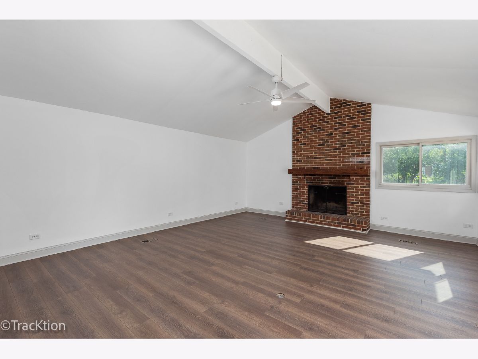
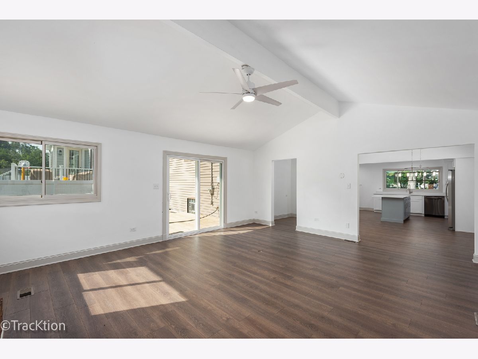
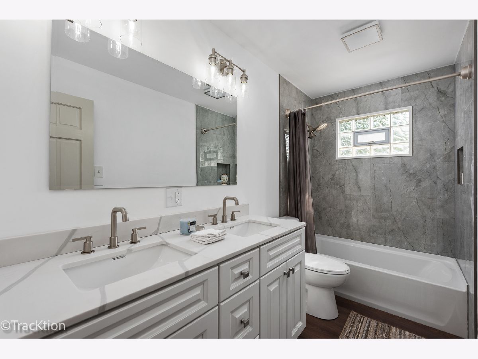
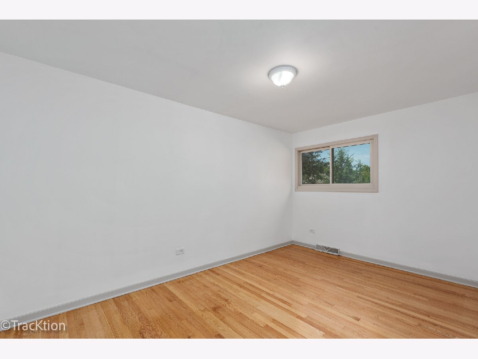
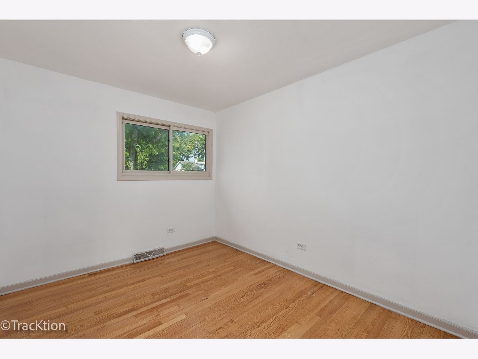
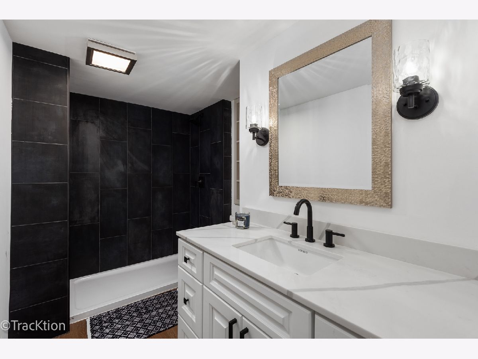
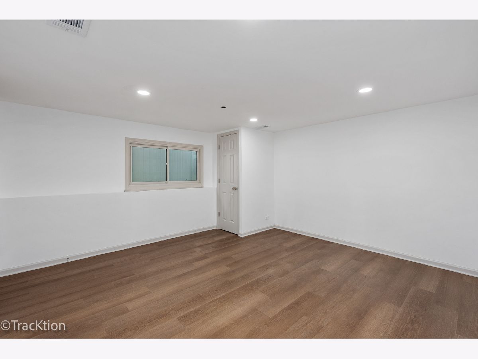
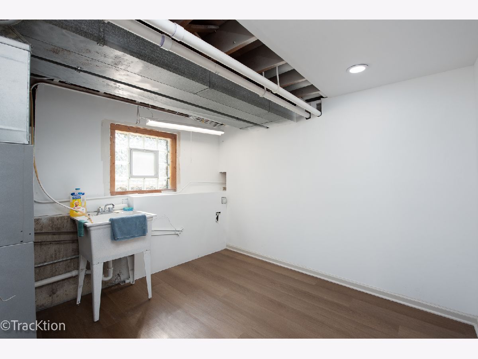
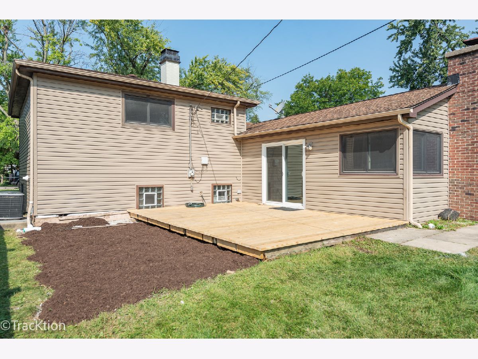
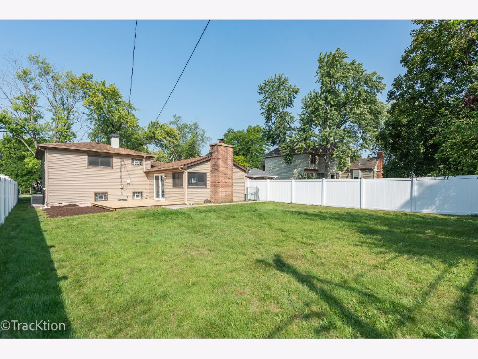
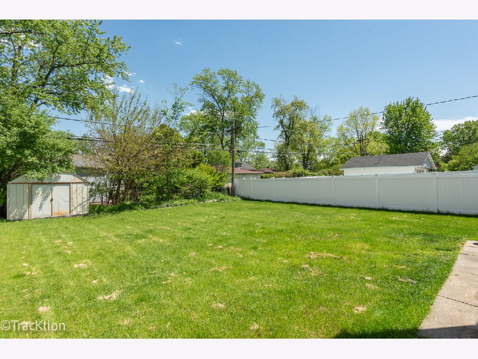
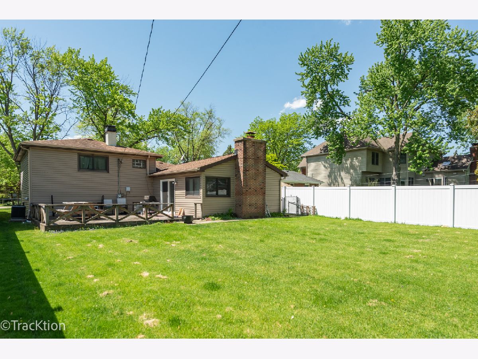
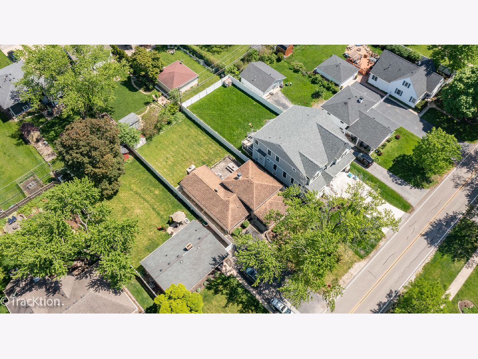
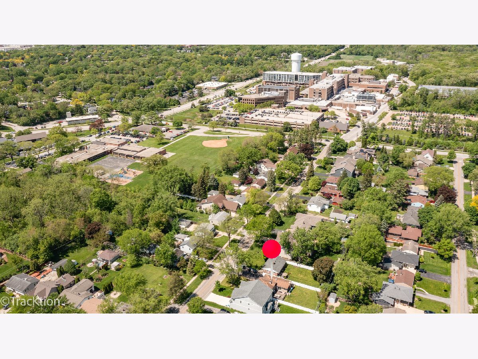
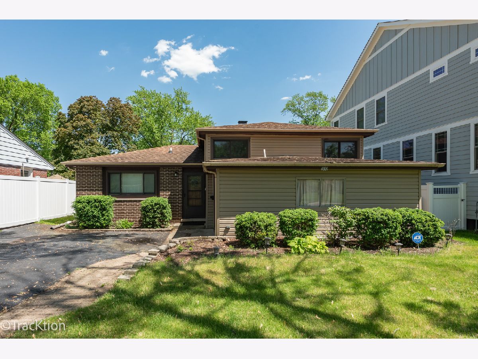
Room Specifics
Total Bedrooms: 4
Bedrooms Above Ground: 4
Bedrooms Below Ground: 0
Dimensions: —
Floor Type: —
Dimensions: —
Floor Type: —
Dimensions: —
Floor Type: —
Full Bathrooms: 2
Bathroom Amenities: —
Bathroom in Basement: 1
Rooms: —
Basement Description: Finished,Crawl
Other Specifics
| 1 | |
| — | |
| Asphalt | |
| — | |
| — | |
| 50 X 150 | |
| — | |
| — | |
| — | |
| — | |
| Not in DB | |
| — | |
| — | |
| — | |
| — |
Tax History
| Year | Property Taxes |
|---|---|
| 2021 | $5,728 |
| 2024 | $6,960 |
Contact Agent
Nearby Similar Homes
Nearby Sold Comparables
Contact Agent
Listing Provided By
Platinum Partners Realtors







