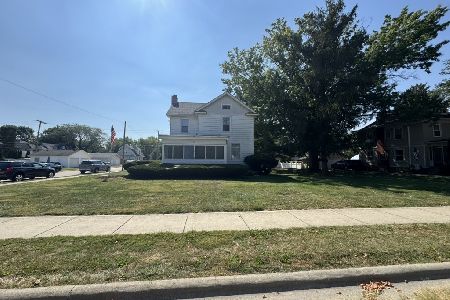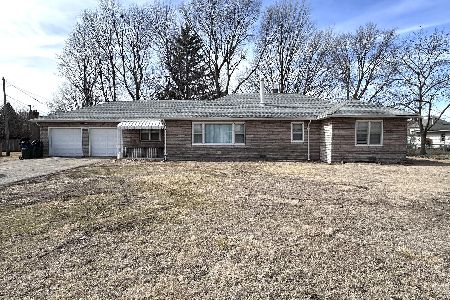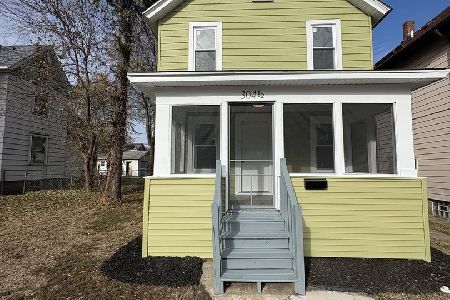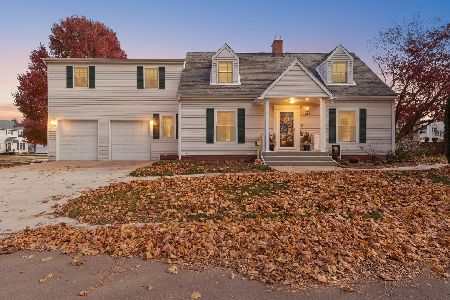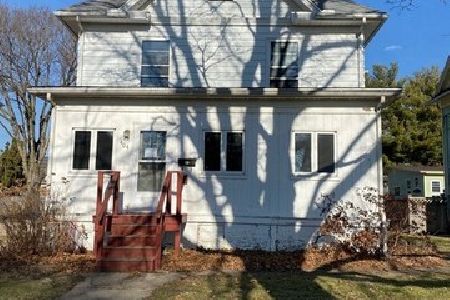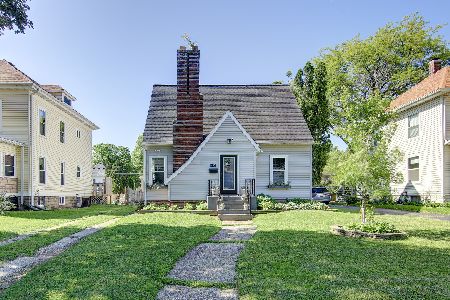401 11th Street, Sterling, Illinois 61081
$110,850
|
Sold
|
|
| Status: | Closed |
| Sqft: | 2,614 |
| Cost/Sqft: | $45 |
| Beds: | 4 |
| Baths: | 3 |
| Year Built: | 1915 |
| Property Taxes: | $2,022 |
| Days On Market: | 2748 |
| Lot Size: | 0,24 |
Description
Over 2,600 sq ft of living space in this 4 bedroom, corner lot home with additional bonus rooms. Home offers hardwood floors, dining room, walk up attic, partial finished basement with rec room and additional room. Two furnaces and two A/C's to heat and cool both floors.
Property Specifics
| Single Family | |
| — | |
| — | |
| 1915 | |
| Full | |
| — | |
| No | |
| 0.24 |
| Whiteside | |
| — | |
| 0 / Not Applicable | |
| None | |
| Public | |
| Public Sewer | |
| 09997984 | |
| 11211850060000 |
Property History
| DATE: | EVENT: | PRICE: | SOURCE: |
|---|---|---|---|
| 24 Aug, 2018 | Sold | $110,850 | MRED MLS |
| 9 Jul, 2018 | Under contract | $118,500 | MRED MLS |
| 25 Jun, 2018 | Listed for sale | $118,500 | MRED MLS |
Room Specifics
Total Bedrooms: 4
Bedrooms Above Ground: 4
Bedrooms Below Ground: 0
Dimensions: —
Floor Type: Carpet
Dimensions: —
Floor Type: Carpet
Dimensions: —
Floor Type: Hardwood
Full Bathrooms: 3
Bathroom Amenities: —
Bathroom in Basement: 0
Rooms: Den,Pantry,Enclosed Porch,Sun Room
Basement Description: Partially Finished
Other Specifics
| 2 | |
| — | |
| — | |
| — | |
| Corner Lot | |
| 75X140 | |
| Full,Interior Stair | |
| None | |
| Hardwood Floors, Elevator | |
| — | |
| Not in DB | |
| — | |
| — | |
| — | |
| Wood Burning |
Tax History
| Year | Property Taxes |
|---|---|
| 2018 | $2,022 |
Contact Agent
Nearby Similar Homes
Nearby Sold Comparables
Contact Agent
Listing Provided By
Re/Max Sauk Valley

