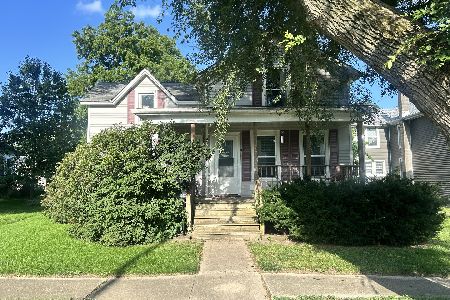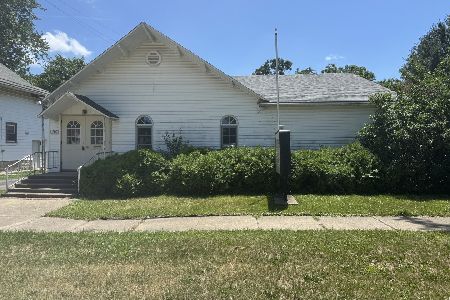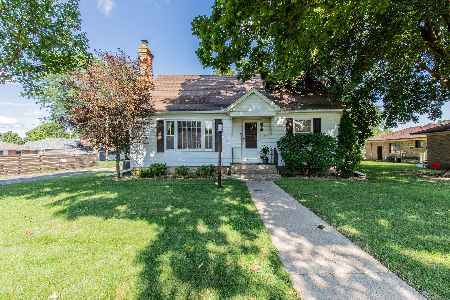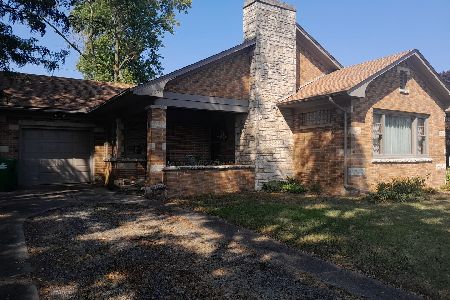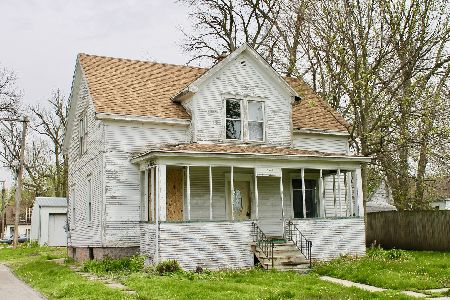401 13th Avenue, Mendota, Illinois 61342
$125,000
|
Sold
|
|
| Status: | Closed |
| Sqft: | 2,000 |
| Cost/Sqft: | $64 |
| Beds: | 4 |
| Baths: | 2 |
| Year Built: | — |
| Property Taxes: | $3,226 |
| Days On Market: | 5453 |
| Lot Size: | 0,00 |
Description
Victorian home with beautiful wood work, open staircase, hardwood floors, built-in hutch in dining room. Wood burning fireplace in family room. 4 bedrooms w/laundry on second level, also has back stair case. Kitchen has lots of cabinets, all appliances stay, butler pantry with sink and more storage. Large corner lot with brick patio and mature landscaping, 2 car garage. updates include furnace, C/A,2008-roof,2005
Property Specifics
| Single Family | |
| — | |
| American 4-Sq. | |
| — | |
| Full | |
| — | |
| No | |
| — |
| La Salle | |
| — | |
| 0 / Not Applicable | |
| None | |
| Public | |
| Public Sewer | |
| 07658839 | |
| 0133317007 |
Property History
| DATE: | EVENT: | PRICE: | SOURCE: |
|---|---|---|---|
| 20 Jun, 2011 | Sold | $125,000 | MRED MLS |
| 14 May, 2011 | Under contract | $128,762 | MRED MLS |
| — | Last price change | $135,000 | MRED MLS |
| 18 Oct, 2010 | Listed for sale | $143,000 | MRED MLS |
| 13 Jul, 2017 | Sold | $86,000 | MRED MLS |
| 18 May, 2017 | Under contract | $99,900 | MRED MLS |
| 15 May, 2017 | Listed for sale | $99,900 | MRED MLS |
Room Specifics
Total Bedrooms: 4
Bedrooms Above Ground: 4
Bedrooms Below Ground: 0
Dimensions: —
Floor Type: Hardwood
Dimensions: —
Floor Type: Carpet
Dimensions: —
Floor Type: Carpet
Full Bathrooms: 2
Bathroom Amenities: —
Bathroom in Basement: 0
Rooms: Utility Room-2nd Floor
Basement Description: Unfinished
Other Specifics
| 2 | |
| Brick/Mortar | |
| Off Alley | |
| Patio | |
| Corner Lot | |
| 80 X 200 | |
| Unfinished | |
| None | |
| — | |
| Range, Dishwasher, Refrigerator, Washer, Dryer | |
| Not in DB | |
| Sidewalks, Street Lights, Street Paved | |
| — | |
| — | |
| Wood Burning |
Tax History
| Year | Property Taxes |
|---|---|
| 2011 | $3,226 |
| 2017 | $2,806 |
Contact Agent
Nearby Similar Homes
Contact Agent
Listing Provided By
Gaines Realty

