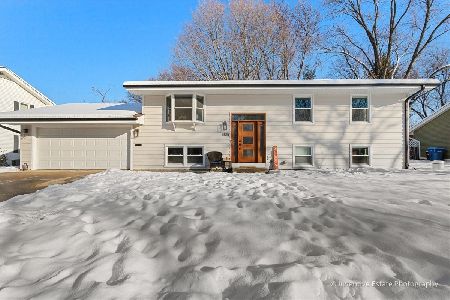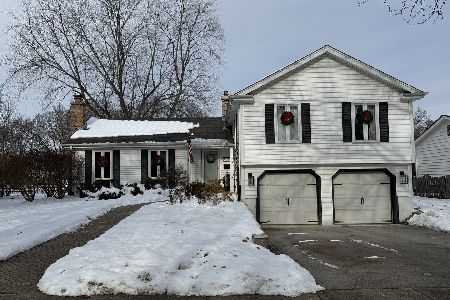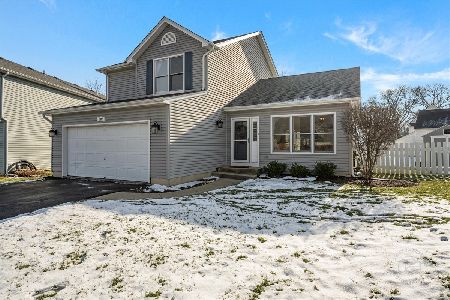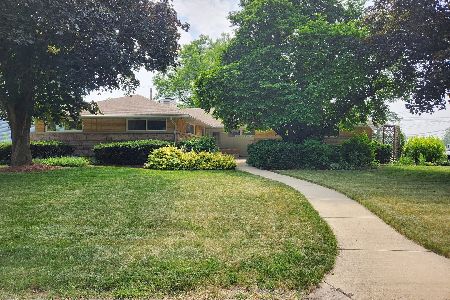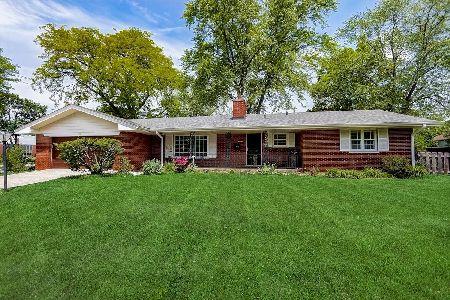401 9th Street, St Charles, Illinois 60174
$285,000
|
Sold
|
|
| Status: | Closed |
| Sqft: | 1,714 |
| Cost/Sqft: | $175 |
| Beds: | 3 |
| Baths: | 3 |
| Year Built: | 1957 |
| Property Taxes: | $7,042 |
| Days On Market: | 1318 |
| Lot Size: | 0,28 |
Description
Spacious brick ranch with 3 bedrooms and 2 full baths on the main floor. The 3rd full bath is in the ready to finish basement. So many possibilities to add an in-law/teen suite with the basement having an exterior entrance. There are still hints of mid century modern designs here. An exterior access gives the basement added versatility. Loads of cabinets in the kitchen and plenty of counter space along with room for a table too make cooking a pleasure. For convenience, the laundry is on the first floor and provides so much storage with added cabinets and countertops. Options abound in the living room/dining room combo. So much space to use as it suits your needs best! The family room has a brick, gas log fireplace and access to the backyard. You will find a 24X18 deck and a screened gazebo for bug free entertainment. Additional patio space can be found adjacent to the front covered entry. This great location gives you easy access in walking distance to all the events that go on downtown St Charles, the best bike trails and award winning schools.
Property Specifics
| Single Family | |
| — | |
| — | |
| 1957 | |
| — | |
| — | |
| No | |
| 0.28 |
| Kane | |
| — | |
| 0 / Not Applicable | |
| — | |
| — | |
| — | |
| 11412305 | |
| 0933276008 |
Property History
| DATE: | EVENT: | PRICE: | SOURCE: |
|---|---|---|---|
| 26 Jul, 2022 | Sold | $285,000 | MRED MLS |
| 23 Jun, 2022 | Under contract | $299,900 | MRED MLS |
| — | Last price change | $325,000 | MRED MLS |
| 14 Jun, 2022 | Listed for sale | $325,000 | MRED MLS |
| 10 Jul, 2023 | Sold | $393,000 | MRED MLS |
| 8 Jun, 2023 | Under contract | $395,000 | MRED MLS |
| 7 Jun, 2023 | Listed for sale | $395,000 | MRED MLS |
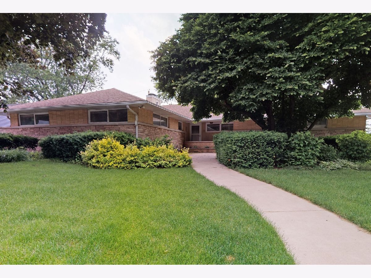
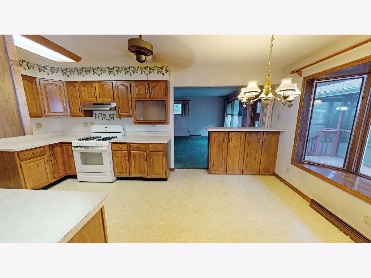
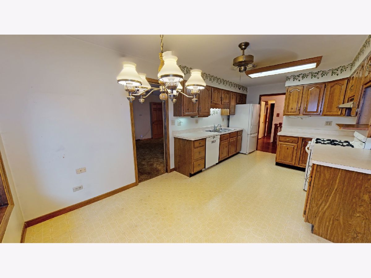
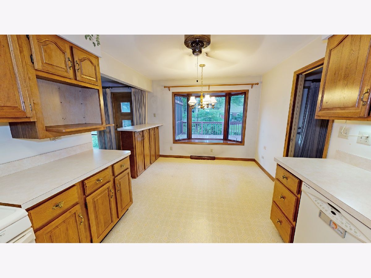
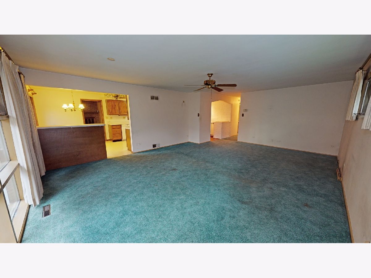
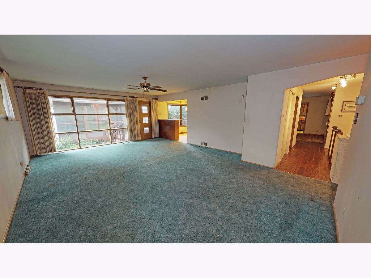
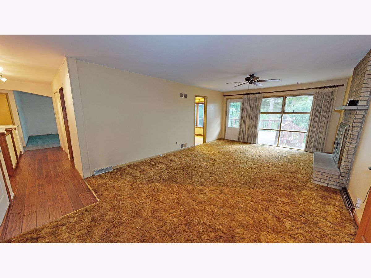
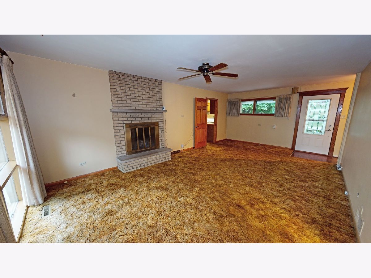
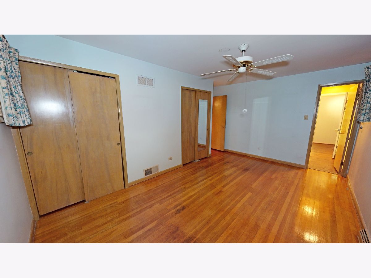
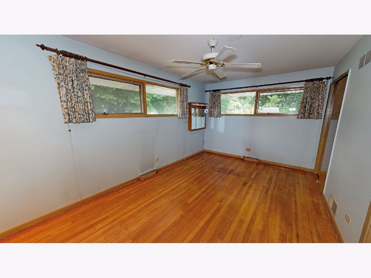
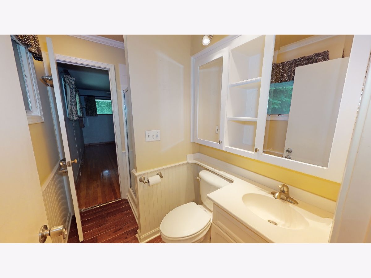
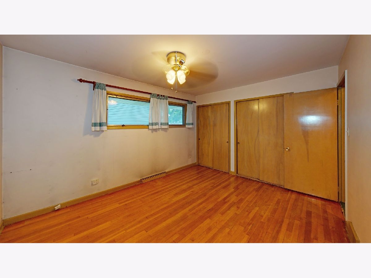
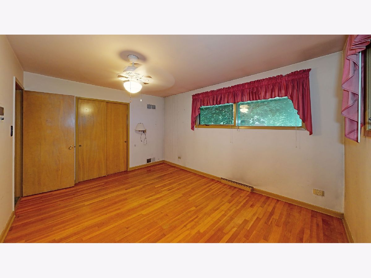
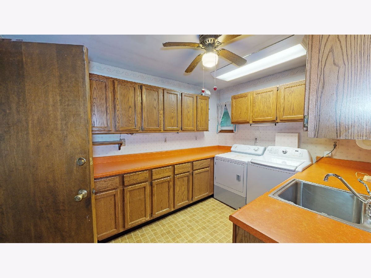
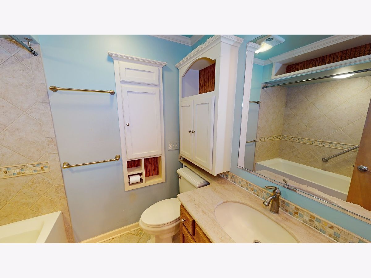
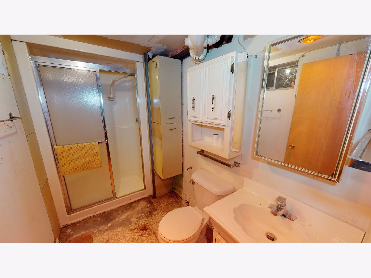
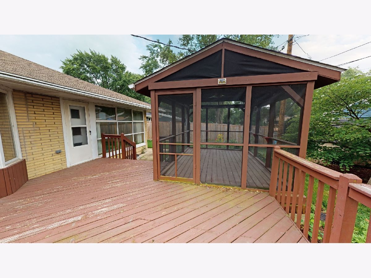
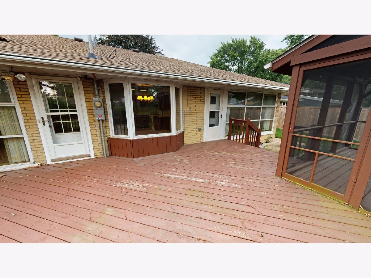
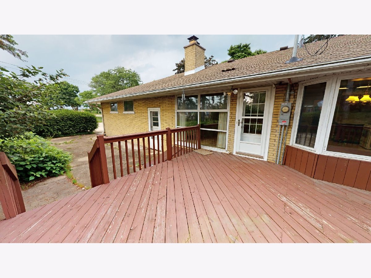
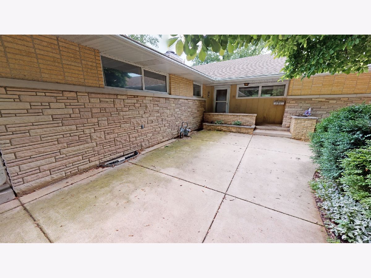
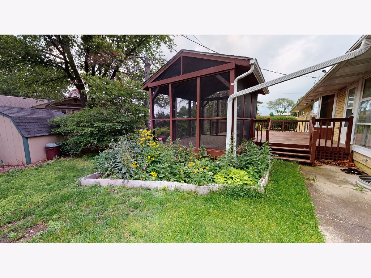
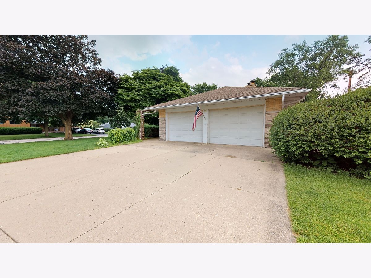
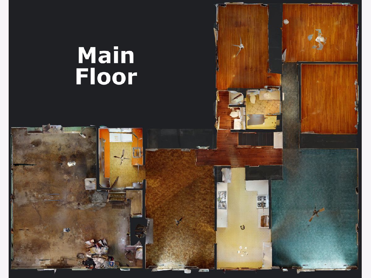
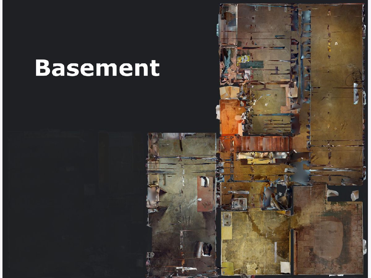
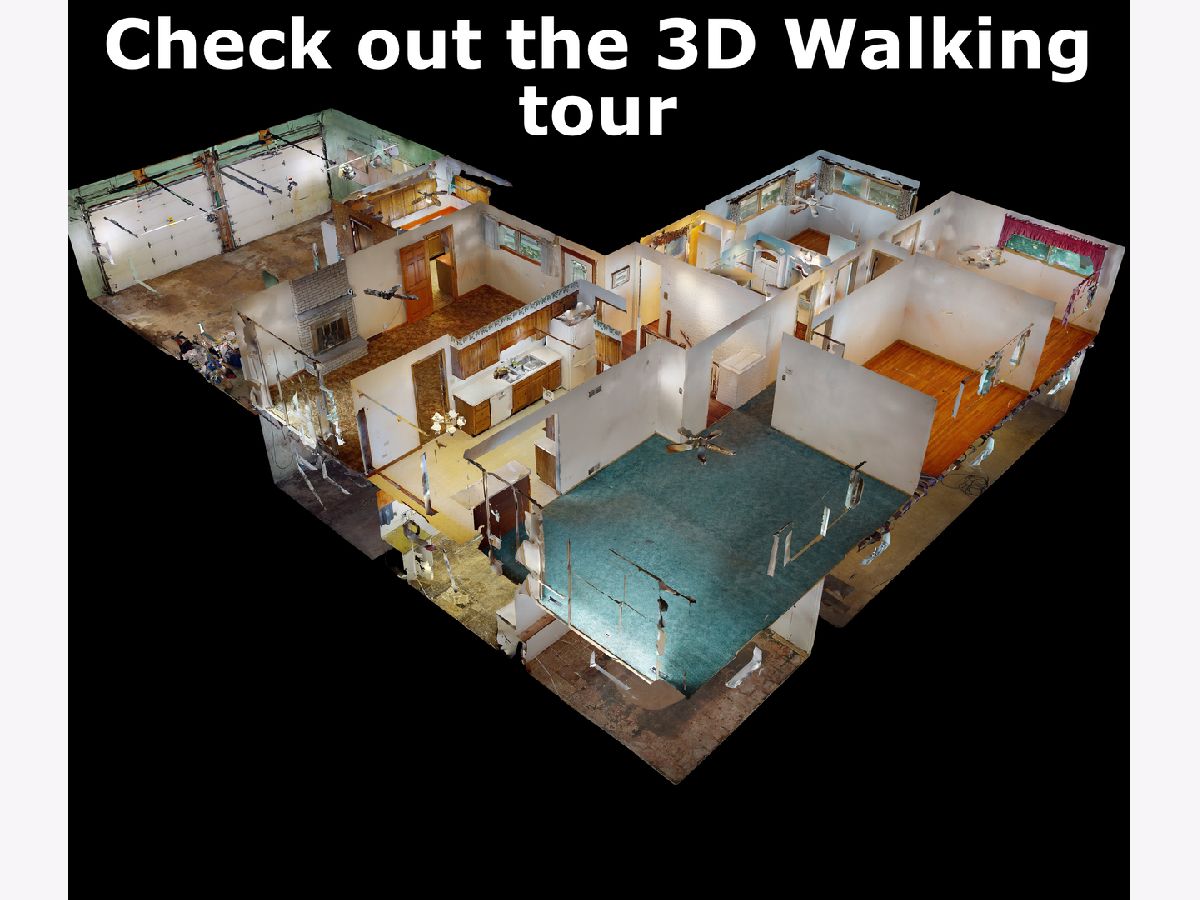
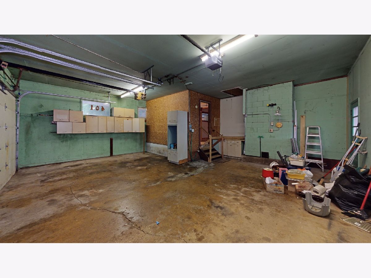
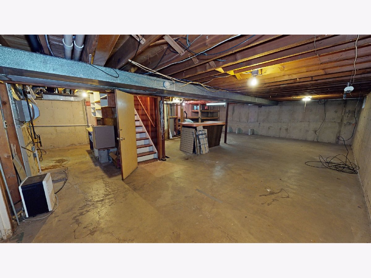
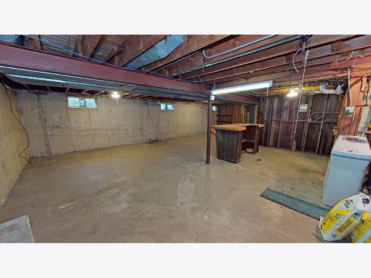
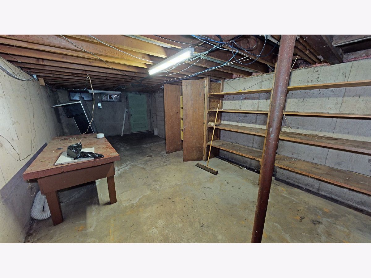
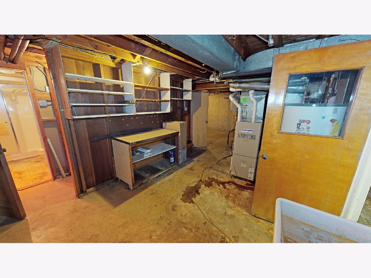
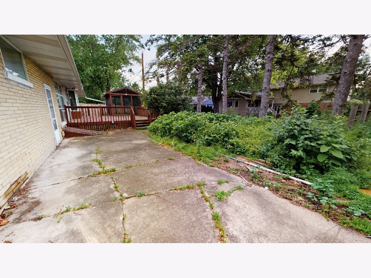
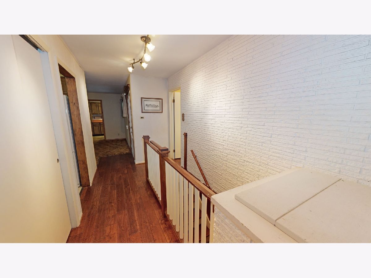
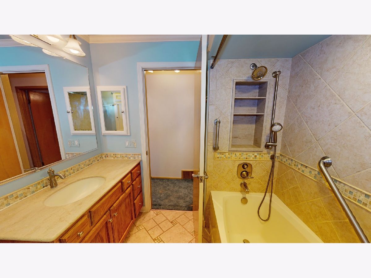
Room Specifics
Total Bedrooms: 3
Bedrooms Above Ground: 3
Bedrooms Below Ground: 0
Dimensions: —
Floor Type: —
Dimensions: —
Floor Type: —
Full Bathrooms: 3
Bathroom Amenities: —
Bathroom in Basement: 1
Rooms: —
Basement Description: Unfinished,Exterior Access
Other Specifics
| 2 | |
| — | |
| Concrete | |
| — | |
| — | |
| 100X117X123X98 | |
| — | |
| — | |
| — | |
| — | |
| Not in DB | |
| — | |
| — | |
| — | |
| — |
Tax History
| Year | Property Taxes |
|---|---|
| 2022 | $7,042 |
Contact Agent
Nearby Similar Homes
Contact Agent
Listing Provided By
Keller Williams Inspire

