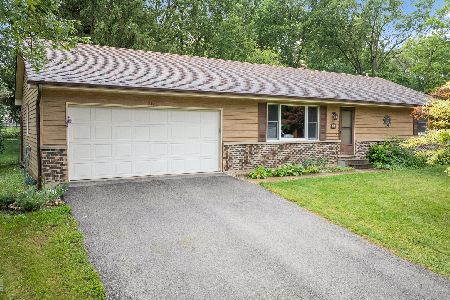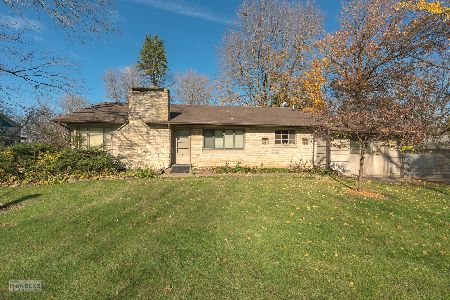401 Adams Street, Yorkville, Illinois 60560
$175,000
|
Sold
|
|
| Status: | Closed |
| Sqft: | 1,504 |
| Cost/Sqft: | $118 |
| Beds: | 3 |
| Baths: | 2 |
| Year Built: | 1900 |
| Property Taxes: | $3,888 |
| Days On Market: | 1919 |
| Lot Size: | 0,24 |
Description
HUGE PRICE ADJUSTMENT on this charming home with LOW TAXES & NO SSA! BEST DEAL in YORKVILLE! This quaint 3 bedroom, 2 bath home has been lovingly maintained and it's MOVE-IN ready just in time for the holidays. The home sits on a large BEAUTIFUL LOT with MATURE TREES in the HEART OF YORKVILLE just up the hill from the FOX RIVER and near all of what DOWNTOWN has to offer. Hang a swing and enjoy the views from your lovely SCREENED IN PORCH! Or enjoy a nice Autumn evening ENTERTAINING FAMILY and FRIENDS on your patio/yard. Inside you will find a large Living room with gas fireplace, a dining room, heated SUNROOM/LAUNDRY area, kitchen with convenient BREAKFAST BAR and a FULL bathroom in the main floor! Upstairs enjoy Master Bedroom with FULL bath and two additional nice size bedrooms with large closets. 2 car detached GARAGE. ALL APPLIANCES STAY! Sellers are sad to let this home go, but are excited to see a new family enjoy it as much as they have! FREE 14 MONTH HOME WARRANTY! Come see it before it's gone!
Property Specifics
| Single Family | |
| — | |
| — | |
| 1900 | |
| Full | |
| — | |
| No | |
| 0.24 |
| Kendall | |
| — | |
| — / Not Applicable | |
| None | |
| Public | |
| Public Sewer | |
| 10916630 | |
| 0232288005 |
Nearby Schools
| NAME: | DISTRICT: | DISTANCE: | |
|---|---|---|---|
|
Grade School
Circle Center Grade School |
115 | — | |
|
Middle School
Yorkville Middle School |
115 | Not in DB | |
|
High School
Yorkville High School |
115 | Not in DB | |
|
Alternate Elementary School
Yorkville Intermediate School |
— | Not in DB | |
Property History
| DATE: | EVENT: | PRICE: | SOURCE: |
|---|---|---|---|
| 25 Jan, 2021 | Sold | $175,000 | MRED MLS |
| 28 Nov, 2020 | Under contract | $178,000 | MRED MLS |
| — | Last price change | $184,900 | MRED MLS |
| 27 Oct, 2020 | Listed for sale | $199,000 | MRED MLS |
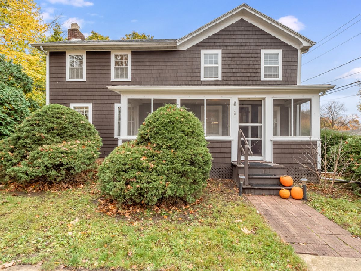
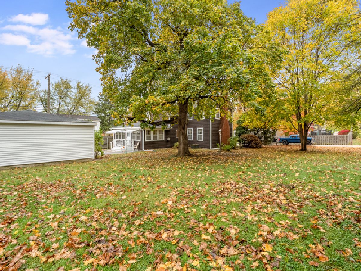
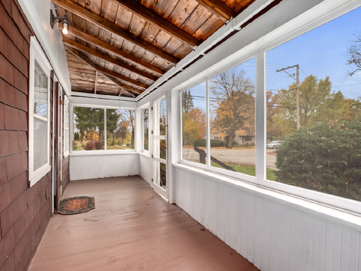
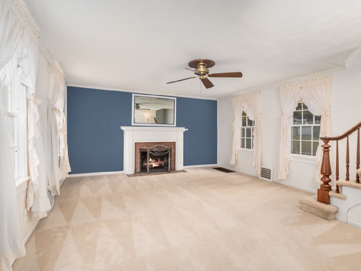
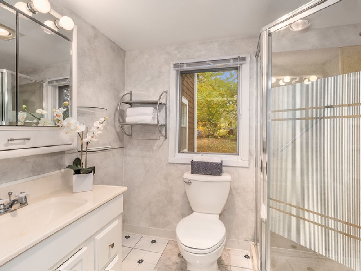
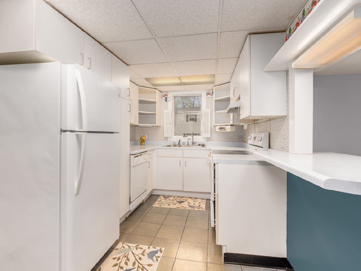
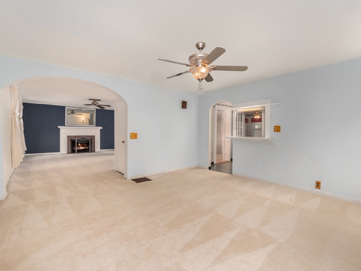
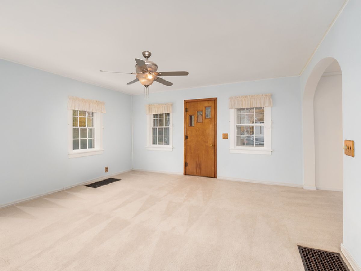
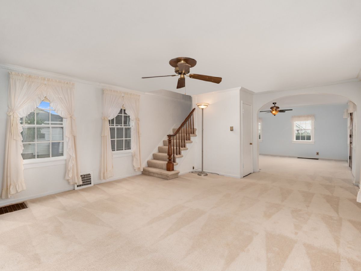
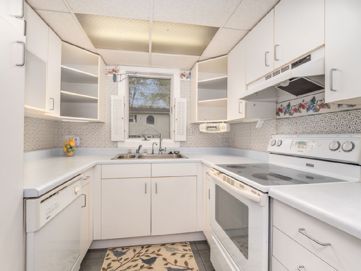
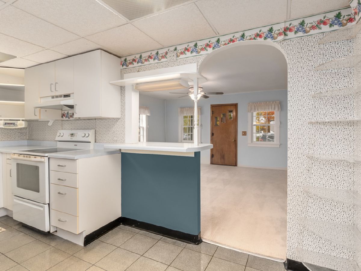
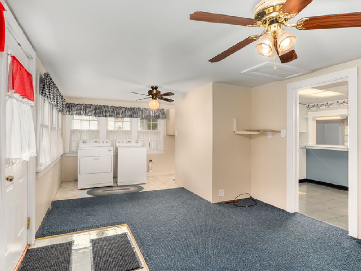
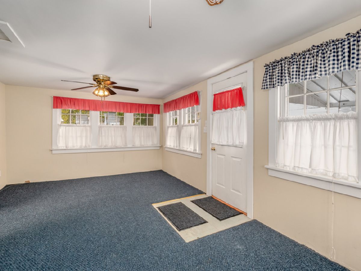
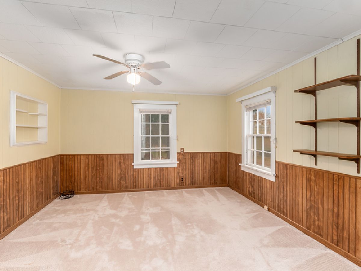
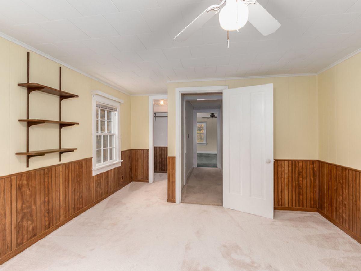
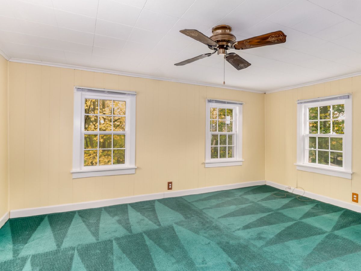
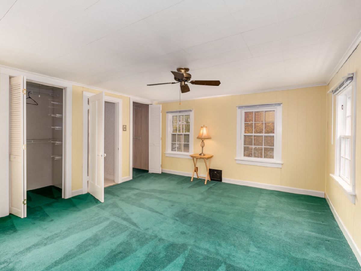
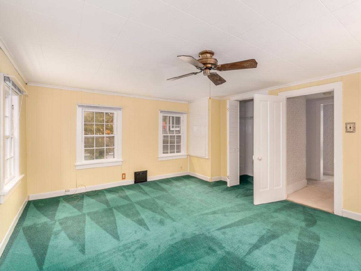
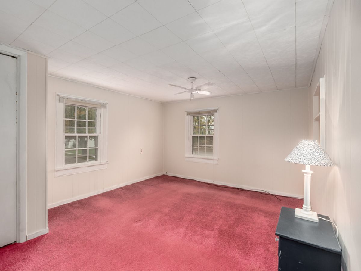
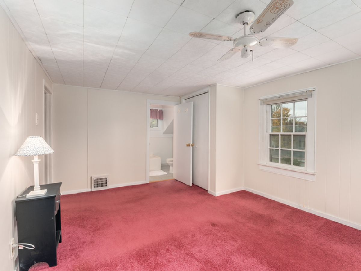
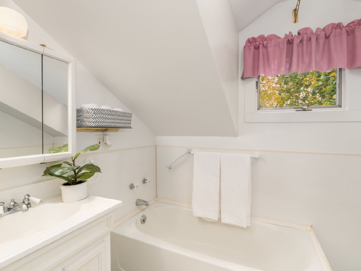
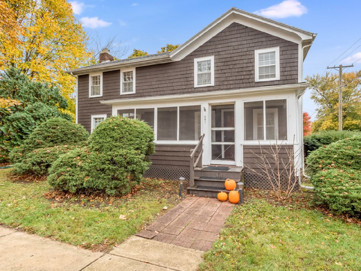
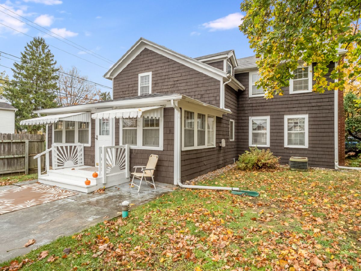
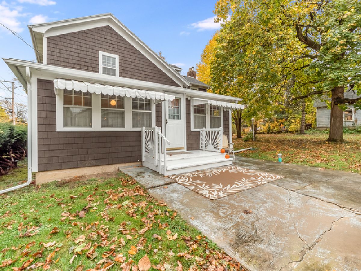
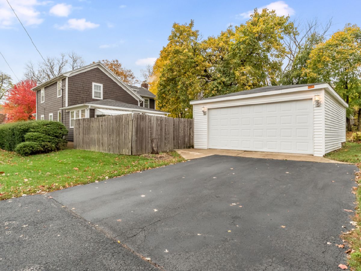
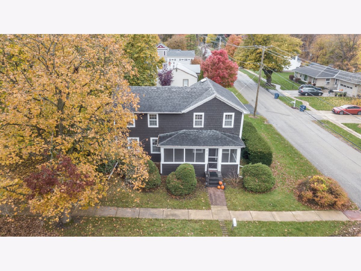
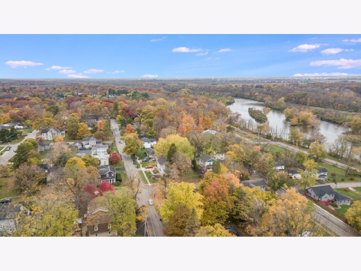
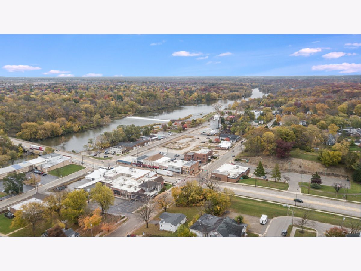
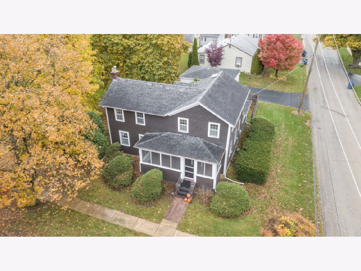
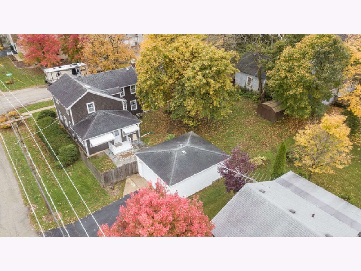
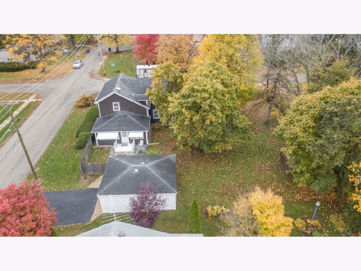
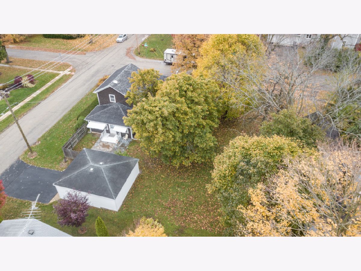
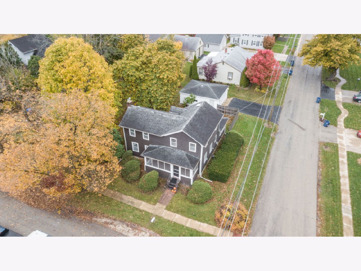
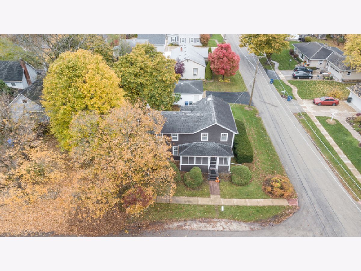
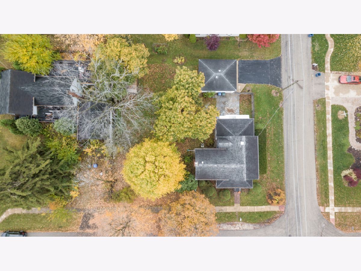
Room Specifics
Total Bedrooms: 3
Bedrooms Above Ground: 3
Bedrooms Below Ground: 0
Dimensions: —
Floor Type: Carpet
Dimensions: —
Floor Type: Carpet
Full Bathrooms: 2
Bathroom Amenities: —
Bathroom in Basement: 0
Rooms: Heated Sun Room
Basement Description: Unfinished
Other Specifics
| 2 | |
| Block,Concrete Perimeter | |
| Asphalt | |
| Patio, Porch, Porch Screened, Storms/Screens | |
| Corner Lot | |
| 103X100 | |
| — | |
| Full | |
| First Floor Laundry, First Floor Full Bath | |
| Range, Dishwasher, Refrigerator, Washer, Dryer, Disposal | |
| Not in DB | |
| Curbs, Sidewalks, Street Lights, Street Paved | |
| — | |
| — | |
| Gas Log |
Tax History
| Year | Property Taxes |
|---|---|
| 2021 | $3,888 |
Contact Agent
Nearby Similar Homes
Nearby Sold Comparables
Contact Agent
Listing Provided By
Kettley & Co. Inc. - Yorkville



