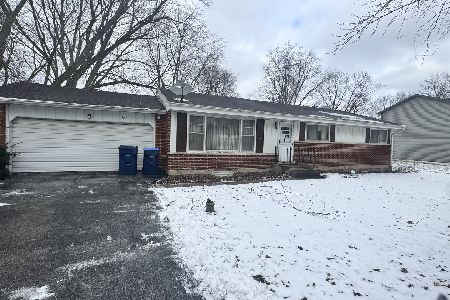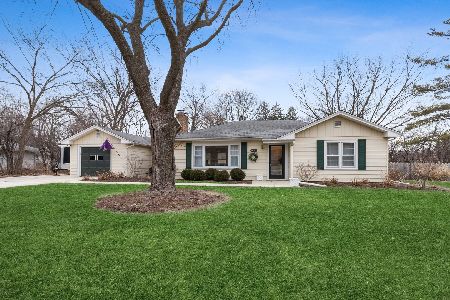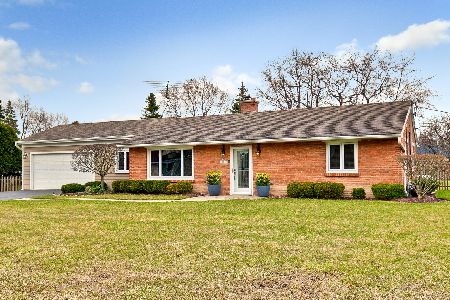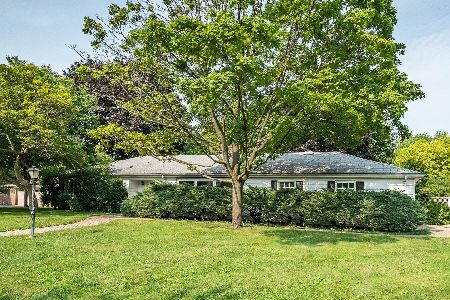401 Adelphia Avenue, Lake Bluff, Illinois 60044
$359,000
|
Sold
|
|
| Status: | Closed |
| Sqft: | 1,218 |
| Cost/Sqft: | $295 |
| Beds: | 2 |
| Baths: | 1 |
| Year Built: | 1953 |
| Property Taxes: | $4,352 |
| Days On Market: | 1913 |
| Lot Size: | 0,37 |
Description
Move right into this beautifully renovated open floor plan ranch on a corner lot! The sun-filled kitchen sparkles with new white cabinetry, Caesarstone quartz counter tops and high-end stainless appliances. Breakfast bar with waterfall edge shows that no details were left out. Carrera Marble is in abundance in the brand new bathroom including a skylight and custom walk in shower with heavy glass door! Large spacious bedrooms and hardwood floors flow throughout the house. In 2016 other improvements include new A/C, Furnace, hot water heater, sump pump, new garage floor, driveway, drainage and much more! The fenced in back yard with shed, flower boxes and garden makes this a perfect family or entertaining spot! Close to shopping, train station and Lake Bluff downtown center. Low taxes and in the Lake bluff school district, a must see!
Property Specifics
| Single Family | |
| — | |
| Ranch | |
| 1953 | |
| None | |
| — | |
| No | |
| 0.37 |
| Lake | |
| — | |
| — / Not Applicable | |
| None | |
| Public | |
| Public Sewer | |
| 10922682 | |
| 12183140060000 |
Nearby Schools
| NAME: | DISTRICT: | DISTANCE: | |
|---|---|---|---|
|
Grade School
Lake Bluff Elementary School |
65 | — | |
|
Middle School
Lake Bluff Middle School |
65 | Not in DB | |
|
High School
Lake Forest High School |
115 | Not in DB | |
Property History
| DATE: | EVENT: | PRICE: | SOURCE: |
|---|---|---|---|
| 22 Jan, 2021 | Sold | $359,000 | MRED MLS |
| 10 Nov, 2020 | Under contract | $359,000 | MRED MLS |
| 2 Nov, 2020 | Listed for sale | $359,000 | MRED MLS |
| 28 Apr, 2023 | Sold | $385,000 | MRED MLS |
| 6 Mar, 2023 | Under contract | $389,000 | MRED MLS |
| 24 Feb, 2023 | Listed for sale | $389,000 | MRED MLS |
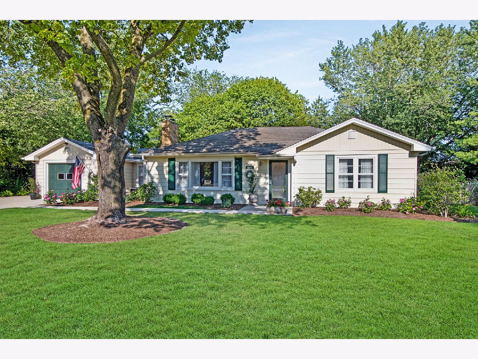
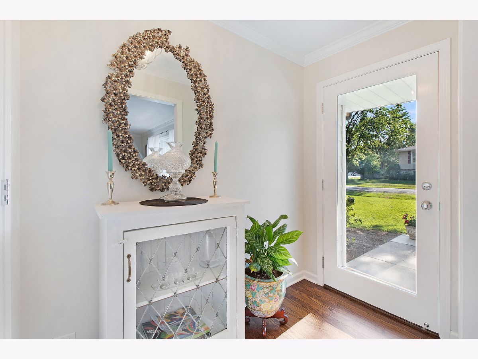
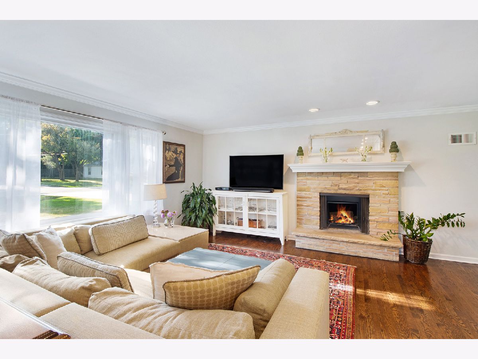
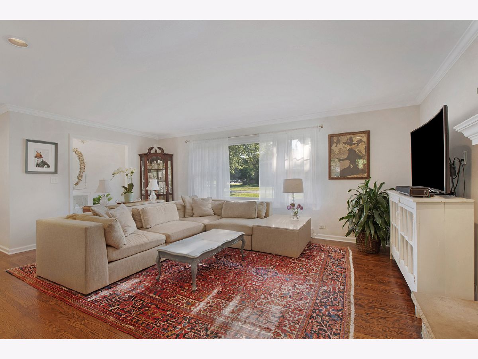
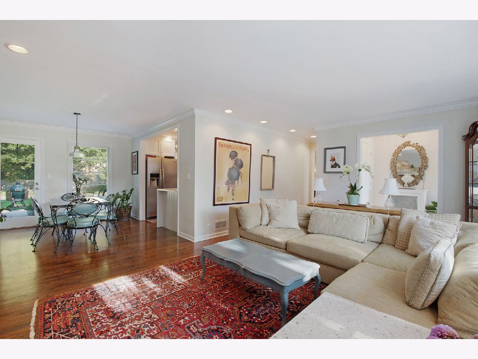
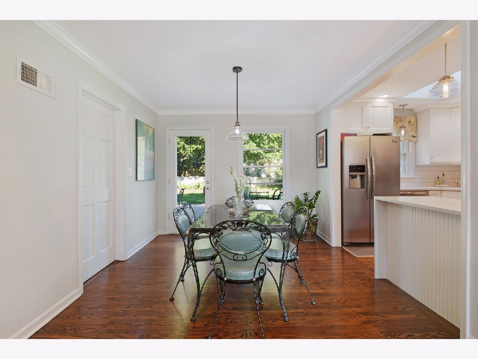
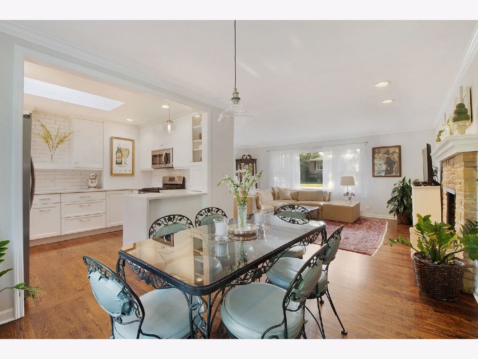
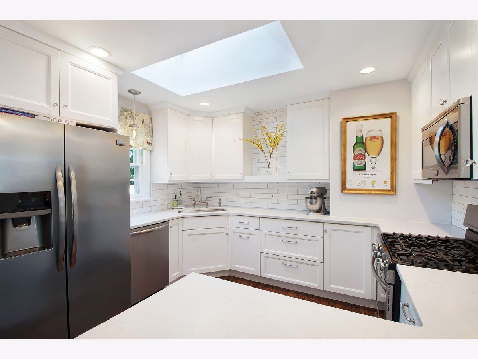
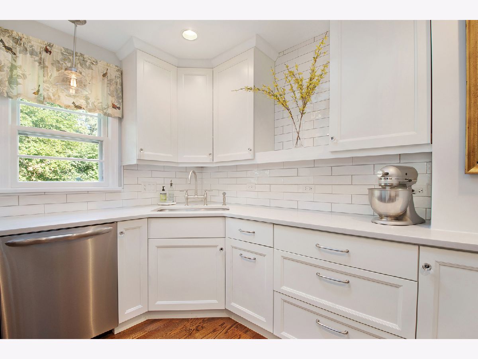
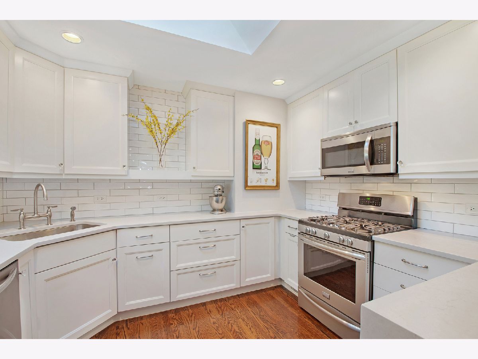
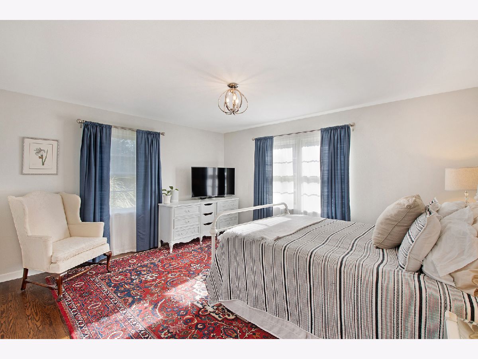
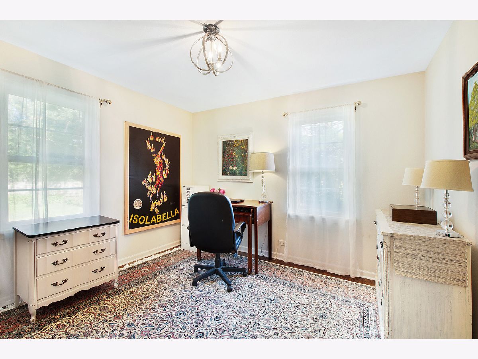
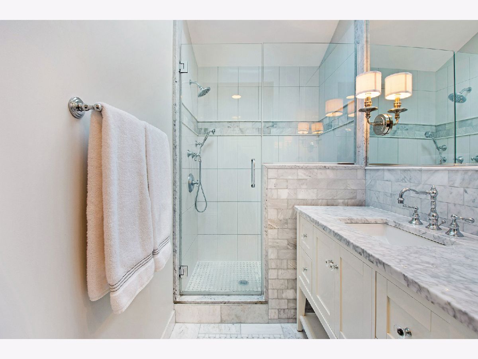
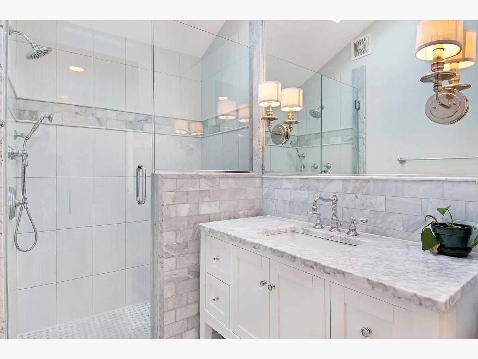
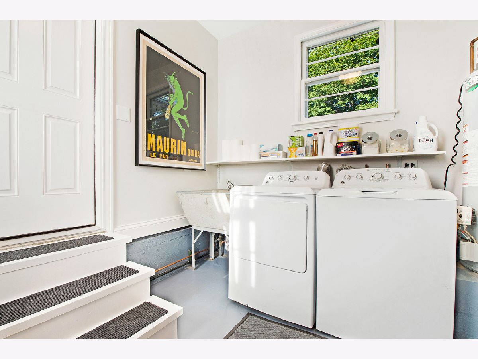
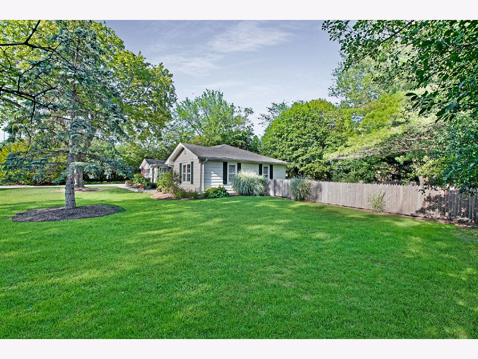
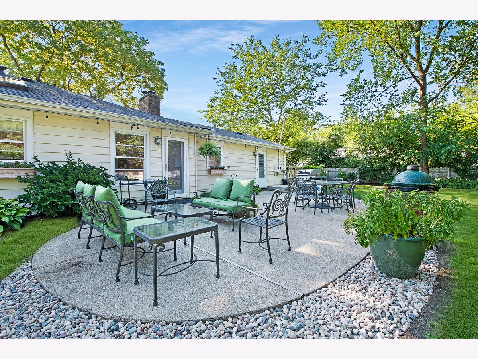
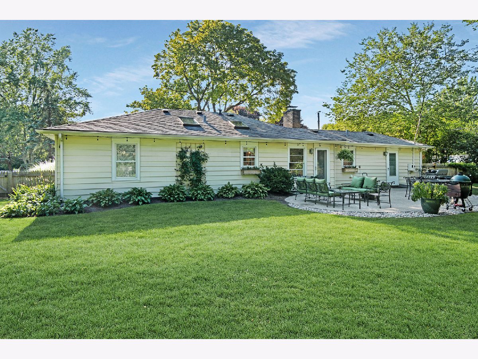
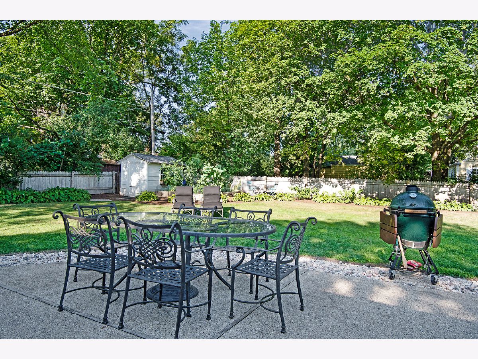
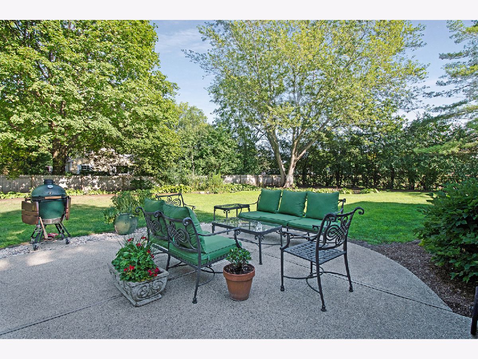
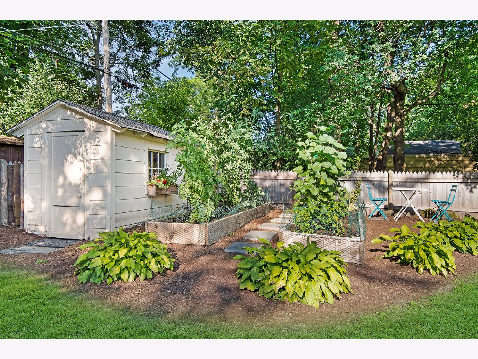
Room Specifics
Total Bedrooms: 2
Bedrooms Above Ground: 2
Bedrooms Below Ground: 0
Dimensions: —
Floor Type: Hardwood
Full Bathrooms: 1
Bathroom Amenities: —
Bathroom in Basement: 0
Rooms: Foyer
Basement Description: Slab
Other Specifics
| 1 | |
| Concrete Perimeter | |
| Concrete,Side Drive | |
| Patio | |
| Corner Lot,Fenced Yard | |
| 135.21 X 119.04 | |
| Unfinished | |
| None | |
| Skylight(s), Hardwood Floors, First Floor Bedroom, First Floor Laundry, First Floor Full Bath | |
| Range, Microwave, Dishwasher, Refrigerator, Washer, Dryer, Disposal, Stainless Steel Appliance(s), Cooktop | |
| Not in DB | |
| Park, Street Lights, Street Paved | |
| — | |
| — | |
| Wood Burning |
Tax History
| Year | Property Taxes |
|---|---|
| 2021 | $4,352 |
| 2023 | $4,544 |
Contact Agent
Nearby Similar Homes
Nearby Sold Comparables
Contact Agent
Listing Provided By
Griffith, Grant & Lackie


