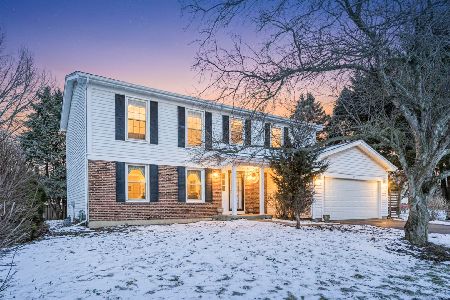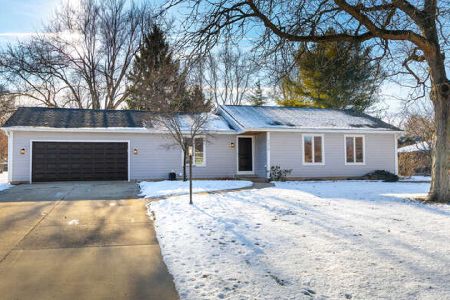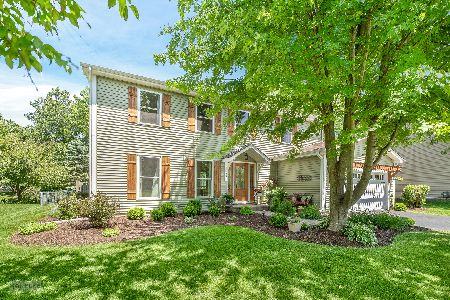401 Appleton Drive, Batavia, Illinois 60510
$357,000
|
Sold
|
|
| Status: | Closed |
| Sqft: | 2,288 |
| Cost/Sqft: | $160 |
| Beds: | 4 |
| Baths: | 3 |
| Year Built: | 1985 |
| Property Taxes: | $7,840 |
| Days On Market: | 1868 |
| Lot Size: | 0,28 |
Description
~Sold During Processing~ Premium products and care went into this home remodel. For two decades the owners have loved and improved every aspect of the home which is the crown jewel of the subdivision, standing proud on the large corner lot. Newer roof and luxury insulated vinyl siding, Azek Composite decking and fenced yard bring exterior appeal, while brand new paint and new carpeting welcomes you upon entrance. Plantation Shutters provide a touch of elegance. Kitchen was redesigned to nearly double its size. Kitchen features: custom cabinets, Thermador and Bosch appliances, quartz counters, and bamboo flooring. Private office showcases a brick wood burning fireplace and built-ins. Master Bedroom has sitting area and closet organizers. Master Bath upgraded last year to include Rain Shower with frameless shower door, porcelain tile, quartzite counter. Secondary bathroom upgraded last year. Finished basement! New furnace, AC, water heater, sump pump and battery back up. Eastern exposure. Enjoy sunsets in back!
Property Specifics
| Single Family | |
| — | |
| — | |
| 1985 | |
| Full | |
| ASCOT 2 | |
| No | |
| 0.28 |
| Kane | |
| Windmill Cove | |
| — / Not Applicable | |
| None | |
| Public | |
| Public Sewer | |
| 10953456 | |
| 1223403010 |
Nearby Schools
| NAME: | DISTRICT: | DISTANCE: | |
|---|---|---|---|
|
Grade School
J B Nelson Elementary School |
101 | — | |
|
Middle School
Sam Rotolo Middle School Of Bat |
101 | Not in DB | |
|
High School
Batavia Sr High School |
101 | Not in DB | |
Property History
| DATE: | EVENT: | PRICE: | SOURCE: |
|---|---|---|---|
| 5 Mar, 2021 | Sold | $357,000 | MRED MLS |
| 14 Dec, 2020 | Under contract | $365,000 | MRED MLS |
| 14 Dec, 2020 | Listed for sale | $365,000 | MRED MLS |
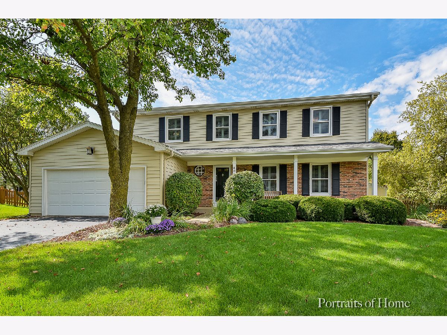
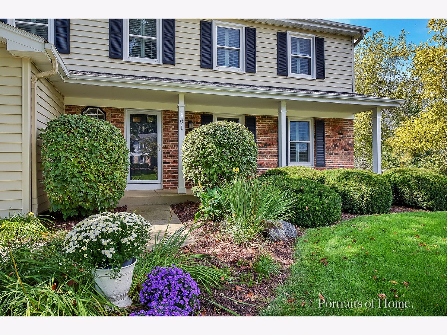
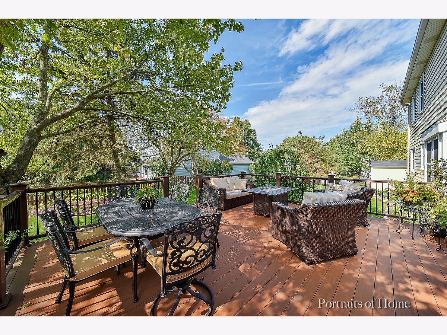
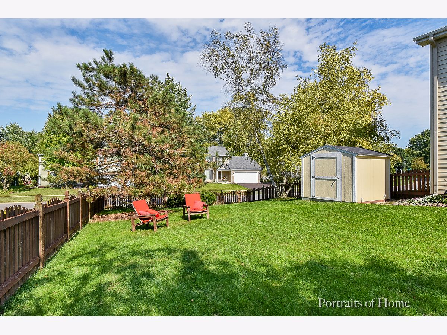
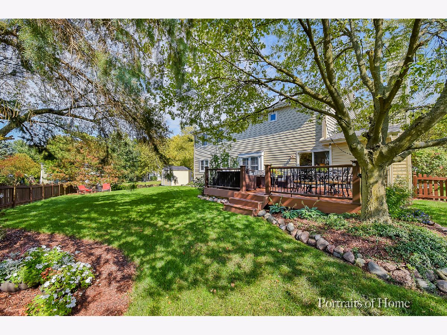
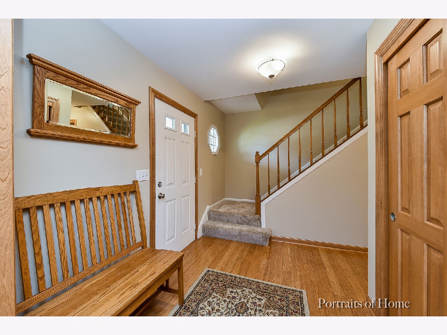
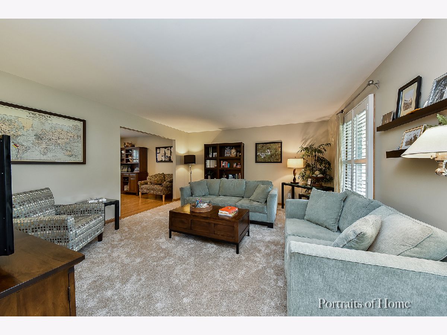
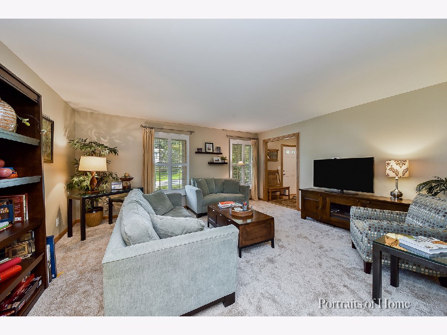
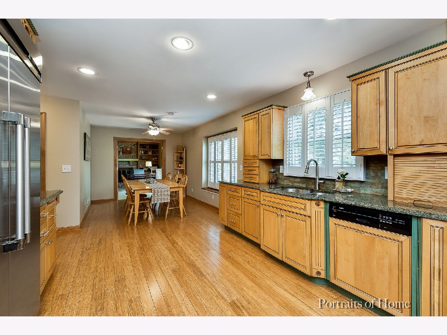
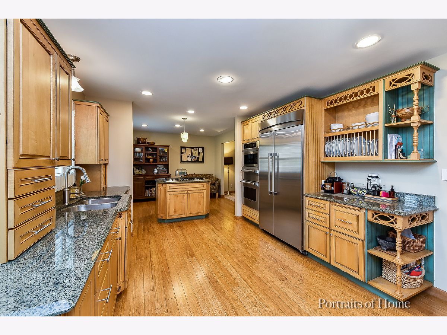
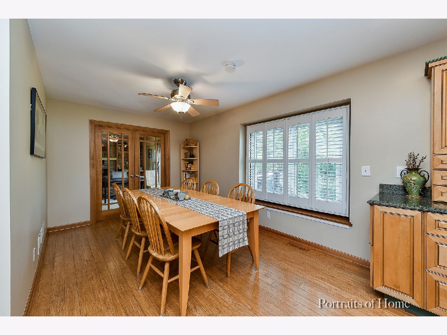
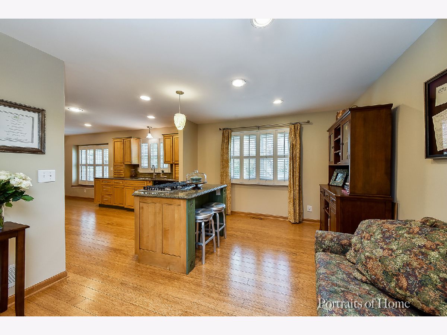
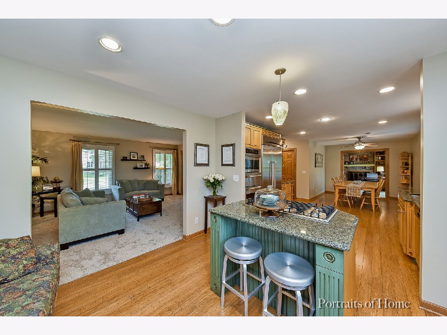
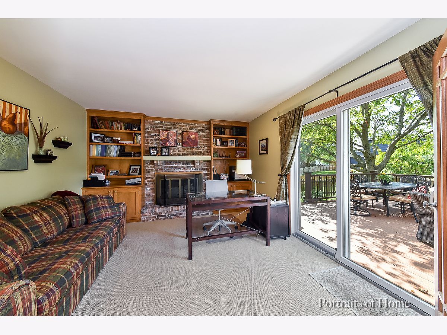
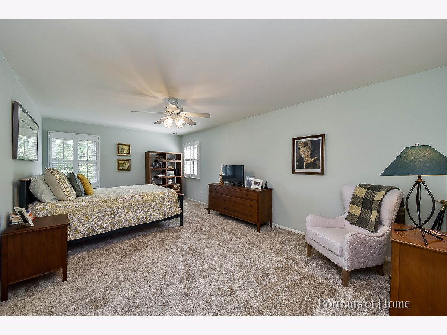
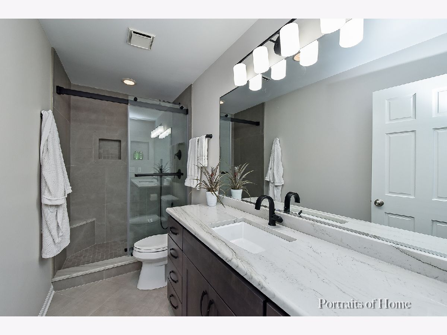
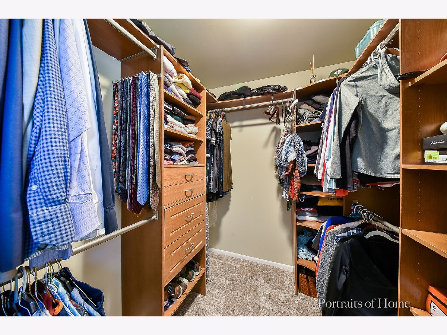
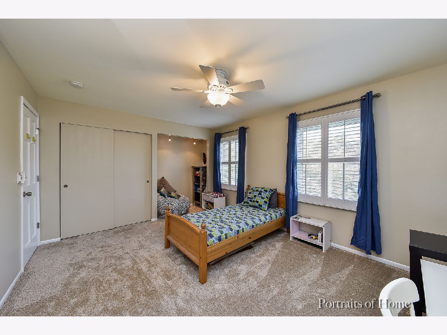
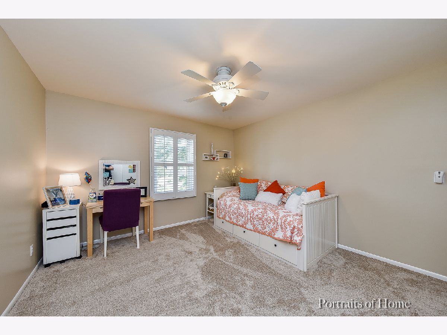
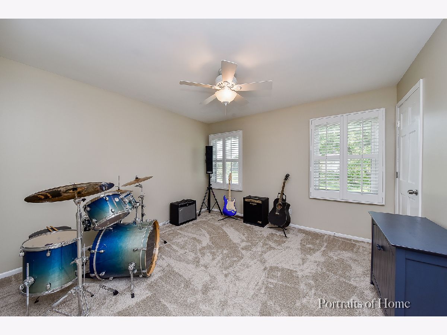
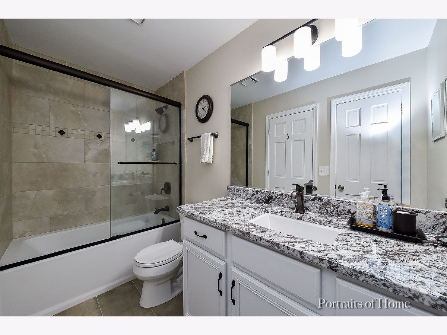
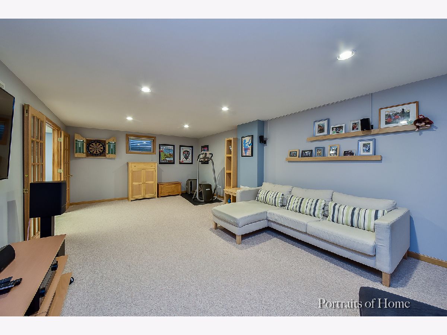
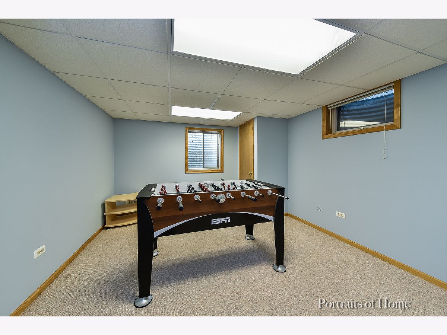
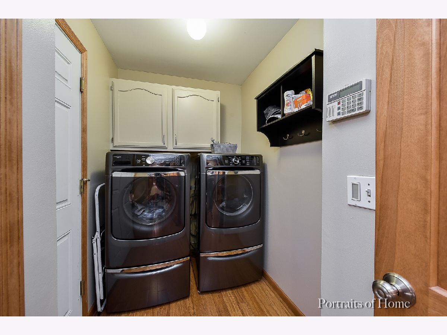
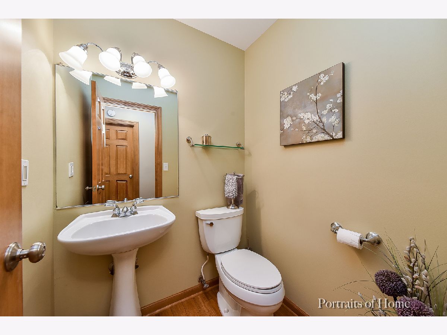
Room Specifics
Total Bedrooms: 5
Bedrooms Above Ground: 4
Bedrooms Below Ground: 1
Dimensions: —
Floor Type: Carpet
Dimensions: —
Floor Type: Carpet
Dimensions: —
Floor Type: Carpet
Dimensions: —
Floor Type: —
Full Bathrooms: 3
Bathroom Amenities: Double Sink
Bathroom in Basement: 0
Rooms: Bedroom 5,Office,Deck
Basement Description: Finished
Other Specifics
| 2.5 | |
| Concrete Perimeter | |
| Asphalt | |
| Deck, Porch, Storms/Screens | |
| Corner Lot,Fenced Yard,Mature Trees | |
| 92X142X119X100 | |
| — | |
| Full | |
| Hardwood Floors, First Floor Laundry, Built-in Features, Walk-In Closet(s) | |
| Range, Microwave, Dishwasher, High End Refrigerator, Washer, Dryer, Disposal, Stainless Steel Appliance(s), Cooktop, Water Softener Owned | |
| Not in DB | |
| — | |
| — | |
| — | |
| Wood Burning |
Tax History
| Year | Property Taxes |
|---|---|
| 2021 | $7,840 |
Contact Agent
Nearby Similar Homes
Nearby Sold Comparables
Contact Agent
Listing Provided By
john greene, Realtor


