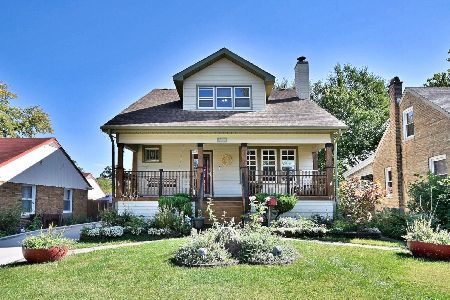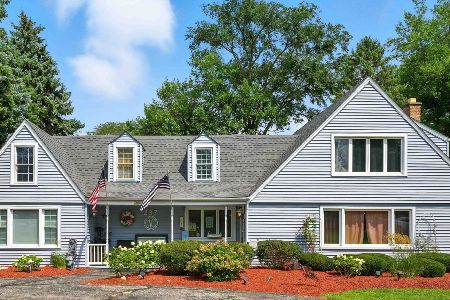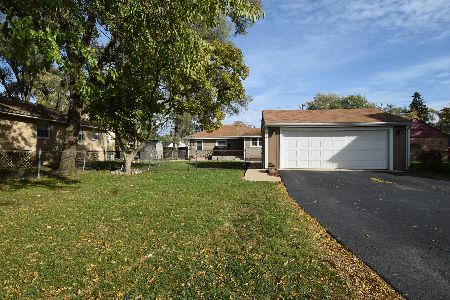401 Barron Street, Bensenville, Illinois 60106
$321,250
|
Sold
|
|
| Status: | Closed |
| Sqft: | 1,525 |
| Cost/Sqft: | $216 |
| Beds: | 3 |
| Baths: | 2 |
| Year Built: | 2017 |
| Property Taxes: | $3,769 |
| Days On Market: | 2886 |
| Lot Size: | 0,00 |
Description
Amazing new construction ranch featuring a beautiful, open-concept floor plan, hardwood floors, first-floor laundry tons of storage! Top of the line kitchen boasts designer cabinets, granite countertops, custom backsplash, high-end stainless appliances, eat-at island and large pantry! 3 spacious bedrooms and 2 full baths, Master bedroom has 2 large private closets, ensuite bathroom with two sinks, granite counter top and walk-in custom shower! 2nd bathroom has a large vanity with granite, porcelain custom tile throughout. 2 car garage, large front porch and custom lighting inside and out. Huge basement with 9-foot ceiling, drain tile, 200 amp electric service and 3rd bathroom roughed-in. Built with energy efficient doors, windows, furnace, A/C and water heater and high-grade insulation. This home sits on a large corner lot, in quiet neighborhood blocks from the award-winning Tioga Elementary and White Pines golf course. Perfect for entertaining and easy living!! MOVE-IN READY!
Property Specifics
| Single Family | |
| — | |
| Ranch | |
| 2017 | |
| Full | |
| — | |
| No | |
| — |
| Du Page | |
| — | |
| 0 / Not Applicable | |
| None | |
| Lake Michigan | |
| Public Sewer | |
| 09864678 | |
| 0323209001 |
Nearby Schools
| NAME: | DISTRICT: | DISTANCE: | |
|---|---|---|---|
|
Grade School
Tioga Elementary School |
2 | — | |
|
Middle School
Blackhawk Middle School |
2 | Not in DB | |
|
High School
Fenton High School |
100 | Not in DB | |
Property History
| DATE: | EVENT: | PRICE: | SOURCE: |
|---|---|---|---|
| 23 May, 2007 | Sold | $245,000 | MRED MLS |
| 11 Apr, 2007 | Under contract | $249,900 | MRED MLS |
| 3 Apr, 2007 | Listed for sale | $249,900 | MRED MLS |
| 23 Aug, 2016 | Sold | $50,000 | MRED MLS |
| 15 Aug, 2016 | Under contract | $79,000 | MRED MLS |
| — | Last price change | $90,200 | MRED MLS |
| 19 Jan, 2016 | Listed for sale | $106,900 | MRED MLS |
| 14 May, 2018 | Sold | $321,250 | MRED MLS |
| 5 Apr, 2018 | Under contract | $329,000 | MRED MLS |
| 23 Feb, 2018 | Listed for sale | $329,000 | MRED MLS |
Room Specifics
Total Bedrooms: 3
Bedrooms Above Ground: 3
Bedrooms Below Ground: 0
Dimensions: —
Floor Type: Carpet
Dimensions: —
Floor Type: Carpet
Full Bathrooms: 2
Bathroom Amenities: —
Bathroom in Basement: 0
Rooms: Attic
Basement Description: Unfinished,Bathroom Rough-In
Other Specifics
| 2 | |
| Concrete Perimeter | |
| Concrete | |
| Porch | |
| Corner Lot | |
| 60 X 145 | |
| Full | |
| Full | |
| Hardwood Floors, First Floor Bedroom, First Floor Laundry, First Floor Full Bath | |
| Range, Microwave, Dishwasher, Refrigerator, High End Refrigerator, Washer, Dryer, Disposal, Stainless Steel Appliance(s) | |
| Not in DB | |
| Pool, Sidewalks, Street Lights, Street Paved | |
| — | |
| — | |
| — |
Tax History
| Year | Property Taxes |
|---|---|
| 2007 | $3,525 |
| 2016 | $3,673 |
| 2018 | $3,769 |
Contact Agent
Nearby Similar Homes
Nearby Sold Comparables
Contact Agent
Listing Provided By
Baird & Warner, Inc.






