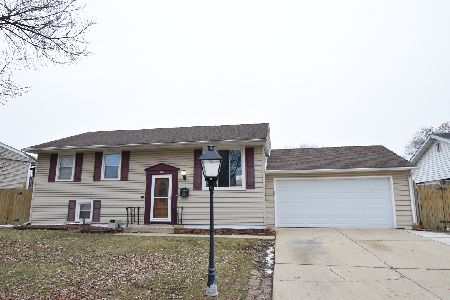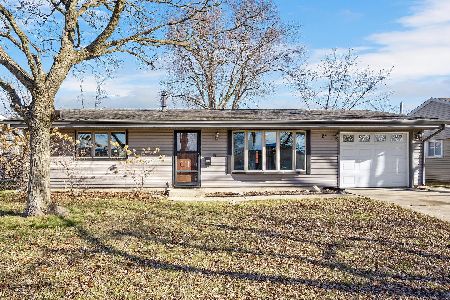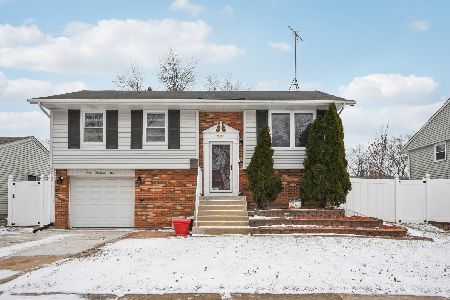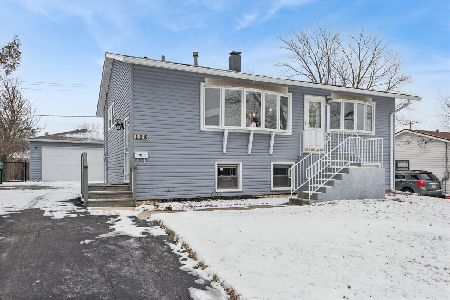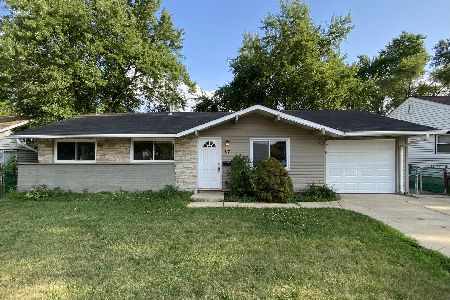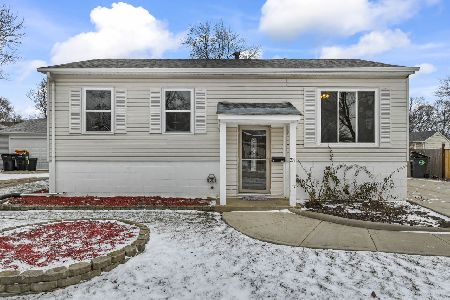401 Beaver Drive, Streamwood, Illinois 60107
$254,900
|
Sold
|
|
| Status: | Closed |
| Sqft: | 2,320 |
| Cost/Sqft: | $110 |
| Beds: | 5 |
| Baths: | 2 |
| Year Built: | 1962 |
| Property Taxes: | $6,365 |
| Days On Market: | 3443 |
| Lot Size: | 0,00 |
Description
100% Full rehab! Summer 2016 full home remodel throughout! Open space planning including soaring vaulted ceilings with open beams and cedar shanks. Neutral carpeting and paint throughout with white baseboards and moldings. Brilliant views with natural light pouring through brand new huge windows in every room! Eat-in kitchen features tile flooring, granite counter tops, custom glass backsplash, stainless steel appliances and an abundance of cherry cabinetry, all open to lavish natural lighting. Five carpeted bedrooms with ample closet space. Two full bathrooms with custom glass showers, lighting and cabinetry. Two sets of sliding glass doors open to side yard and back yard. Home rests on 2 full lots with a magnificent yard with plenty of open space! Custom brick patio, majestic wooded area and separate sun and shade gardens. This home can't be passed up!
Property Specifics
| Single Family | |
| — | |
| Bi-Level | |
| 1962 | |
| None | |
| — | |
| No | |
| — |
| Cook | |
| — | |
| 0 / Not Applicable | |
| None | |
| Public | |
| Public Sewer | |
| 09319168 | |
| 06232050010000 |
Nearby Schools
| NAME: | DISTRICT: | DISTANCE: | |
|---|---|---|---|
|
Grade School
Oakhill Elementary School |
46 | — | |
|
Middle School
Canton Middle School |
46 | Not in DB | |
|
High School
Streamwood High School |
46 | Not in DB | |
Property History
| DATE: | EVENT: | PRICE: | SOURCE: |
|---|---|---|---|
| 2 Nov, 2016 | Sold | $254,900 | MRED MLS |
| 6 Oct, 2016 | Under contract | $254,900 | MRED MLS |
| 18 Aug, 2016 | Listed for sale | $254,900 | MRED MLS |
Room Specifics
Total Bedrooms: 5
Bedrooms Above Ground: 5
Bedrooms Below Ground: 0
Dimensions: —
Floor Type: Carpet
Dimensions: —
Floor Type: Carpet
Dimensions: —
Floor Type: Carpet
Dimensions: —
Floor Type: —
Full Bathrooms: 2
Bathroom Amenities: Double Sink
Bathroom in Basement: —
Rooms: Great Room,Bedroom 5
Basement Description: None
Other Specifics
| 2 | |
| Other | |
| Concrete | |
| Patio, Porch | |
| Corner Lot,Landscaped | |
| 100 X 120 | |
| Unfinished | |
| None | |
| Vaulted/Cathedral Ceilings, First Floor Bedroom, First Floor Laundry | |
| Range, Microwave, Dishwasher, Refrigerator | |
| Not in DB | |
| Sidewalks | |
| — | |
| — | |
| — |
Tax History
| Year | Property Taxes |
|---|---|
| 2016 | $6,365 |
Contact Agent
Nearby Similar Homes
Nearby Sold Comparables
Contact Agent
Listing Provided By
Prello Realty, Inc.

