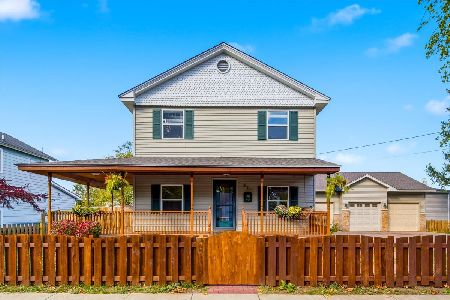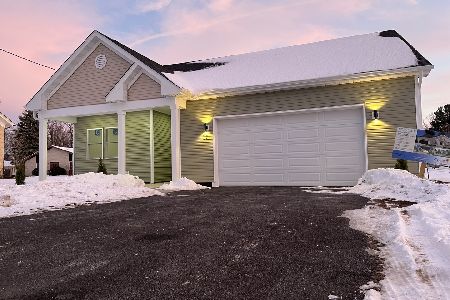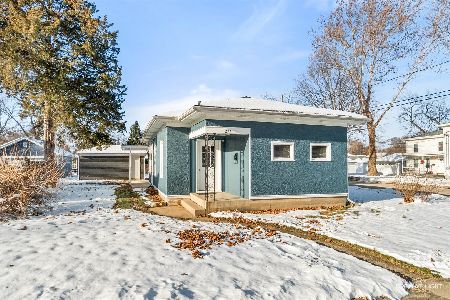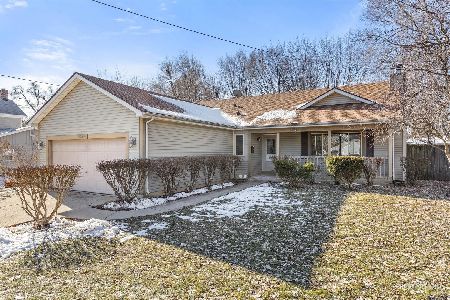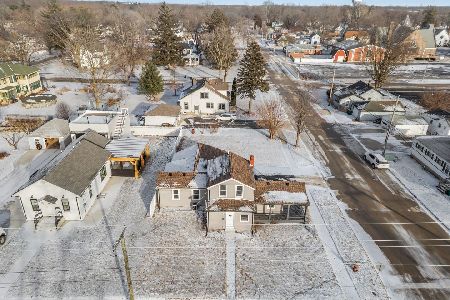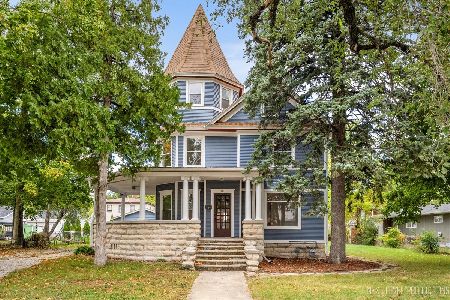401 Ben Street, Plano, Illinois 60545
$240,000
|
Sold
|
|
| Status: | Closed |
| Sqft: | 2,245 |
| Cost/Sqft: | $111 |
| Beds: | 4 |
| Baths: | 3 |
| Year Built: | 1900 |
| Property Taxes: | $5,174 |
| Days On Market: | 2377 |
| Lot Size: | 0,41 |
Description
THIS IS IT! AWESOME price for this amazing home! Custom Builders own BEAUTIFUL home on a HUGE double lot displays QUALITY CRAFTSMANSHIP throughout. Complete Remodel in 2010 and a 1200 sq Ft ADDITION in 2016; more than $250K in recent updates! Open Floor Concept. Gorgeous GOURMET KITCHEN boasts 10 Ft. Granite Island w/ custom columns, SHAKER White cabinets w/ soft close drawers and doors. Exquisite LYPTUS Hardwood flooring runs through foyer, dining room and kitchen. Enjoy cozy evenings at home in front of the STONE fireplace in your spacious living room. Impeccable Master Suite offers tray ceiling, enormous walk in closet, and luxurious master bath. Relax in your jetted tub with stacked stone wall. Deep pour basement at the addition is ready to finish to suit your needs. OVERSIZED 2+ car garage with pull down stairs to attic storage, 8' insulated door and extended drive to park the toys. AHS Home Warranty provided; low taxes and no HOA make this home a must see!!!
Property Specifics
| Single Family | |
| — | |
| Ranch | |
| 1900 | |
| Full | |
| — | |
| No | |
| 0.41 |
| Kendall | |
| — | |
| 0 / Not Applicable | |
| None | |
| Public | |
| Public Sewer | |
| 10471524 | |
| 0127137006 |
Property History
| DATE: | EVENT: | PRICE: | SOURCE: |
|---|---|---|---|
| 3 Sep, 2019 | Sold | $240,000 | MRED MLS |
| 9 Aug, 2019 | Under contract | $250,000 | MRED MLS |
| 31 Jul, 2019 | Listed for sale | $250,000 | MRED MLS |
Room Specifics
Total Bedrooms: 4
Bedrooms Above Ground: 4
Bedrooms Below Ground: 0
Dimensions: —
Floor Type: Carpet
Dimensions: —
Floor Type: Carpet
Dimensions: —
Floor Type: Hardwood
Full Bathrooms: 3
Bathroom Amenities: Whirlpool,Separate Shower,Double Sink
Bathroom in Basement: 1
Rooms: No additional rooms
Basement Description: Unfinished
Other Specifics
| 2 | |
| Block,Concrete Perimeter | |
| Asphalt | |
| Stamped Concrete Patio | |
| Corner Lot | |
| 150X120 | |
| Pull Down Stair | |
| Full | |
| Hardwood Floors, First Floor Bedroom, First Floor Full Bath | |
| Range, Dishwasher, Refrigerator, Washer, Dryer, Disposal | |
| Not in DB | |
| — | |
| — | |
| — | |
| Gas Log, Gas Starter |
Tax History
| Year | Property Taxes |
|---|---|
| 2019 | $5,174 |
Contact Agent
Nearby Similar Homes
Nearby Sold Comparables
Contact Agent
Listing Provided By
Coldwell Banker The Real Estate Group

