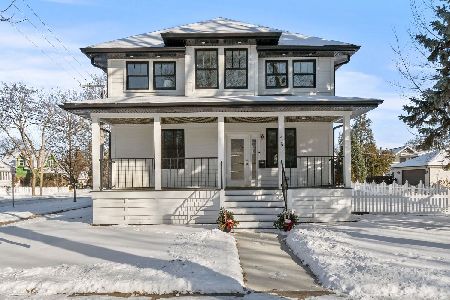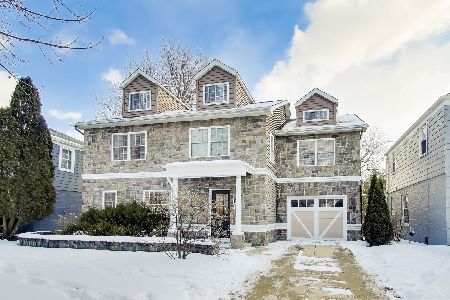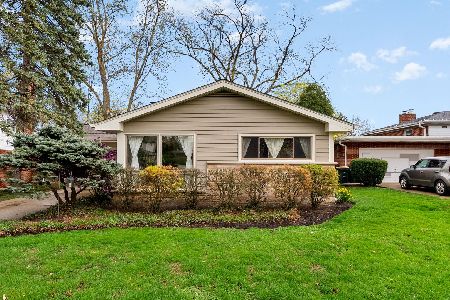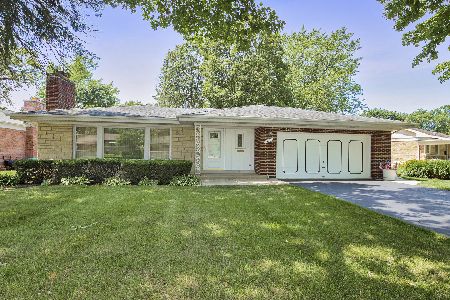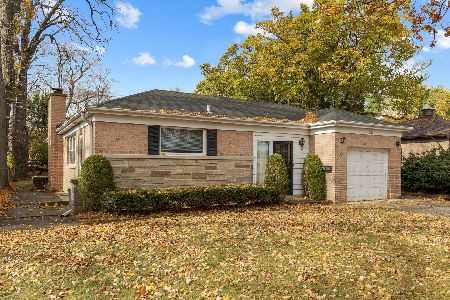401 Beverly Lane, Arlington Heights, Illinois 60004
$550,000
|
Sold
|
|
| Status: | Closed |
| Sqft: | 2,400 |
| Cost/Sqft: | $240 |
| Beds: | 4 |
| Baths: | 3 |
| Year Built: | 1961 |
| Property Taxes: | $9,118 |
| Days On Market: | 694 |
| Lot Size: | 0,18 |
Description
Modern elegance meets practical design in this recently updated expanded split-level home, ideally situated in a prime location. Enjoy the seamless flow of spacious living areas, complemented by contemporary finishes and abundant natural light. Open floor plan features fully appointed kitchen with custom cabinetry, stainless steel appliances, granite countertops and adjoining eating area. Formal dining room, spacious living room and optional fourth bedroom/in-home office Oversized family room accented with a fireplace and access to walk out patio. Spacious primary bedroom with ensuite bathroom. Heated floors in the lower level family room and office area. The property boasts both style and functionality, making it the perfect choice for those seeking a comfortable and conveniently located residence. Minutes to schools, parks, restaurants, shopping and so much more.
Property Specifics
| Single Family | |
| — | |
| — | |
| 1961 | |
| — | |
| — | |
| No | |
| 0.18 |
| Cook | |
| Eastwood | |
| 0 / Not Applicable | |
| — | |
| — | |
| — | |
| 11999495 | |
| 03294170080000 |
Nearby Schools
| NAME: | DISTRICT: | DISTANCE: | |
|---|---|---|---|
|
Grade School
Windsor Elementary School |
25 | — | |
|
Middle School
South Middle School |
25 | Not in DB | |
|
High School
Prospect High School |
214 | Not in DB | |
Property History
| DATE: | EVENT: | PRICE: | SOURCE: |
|---|---|---|---|
| 20 May, 2016 | Under contract | $0 | MRED MLS |
| 19 May, 2016 | Listed for sale | $0 | MRED MLS |
| 1 May, 2024 | Sold | $550,000 | MRED MLS |
| 9 Apr, 2024 | Under contract | $575,000 | MRED MLS |
| 8 Mar, 2024 | Listed for sale | $575,000 | MRED MLS |
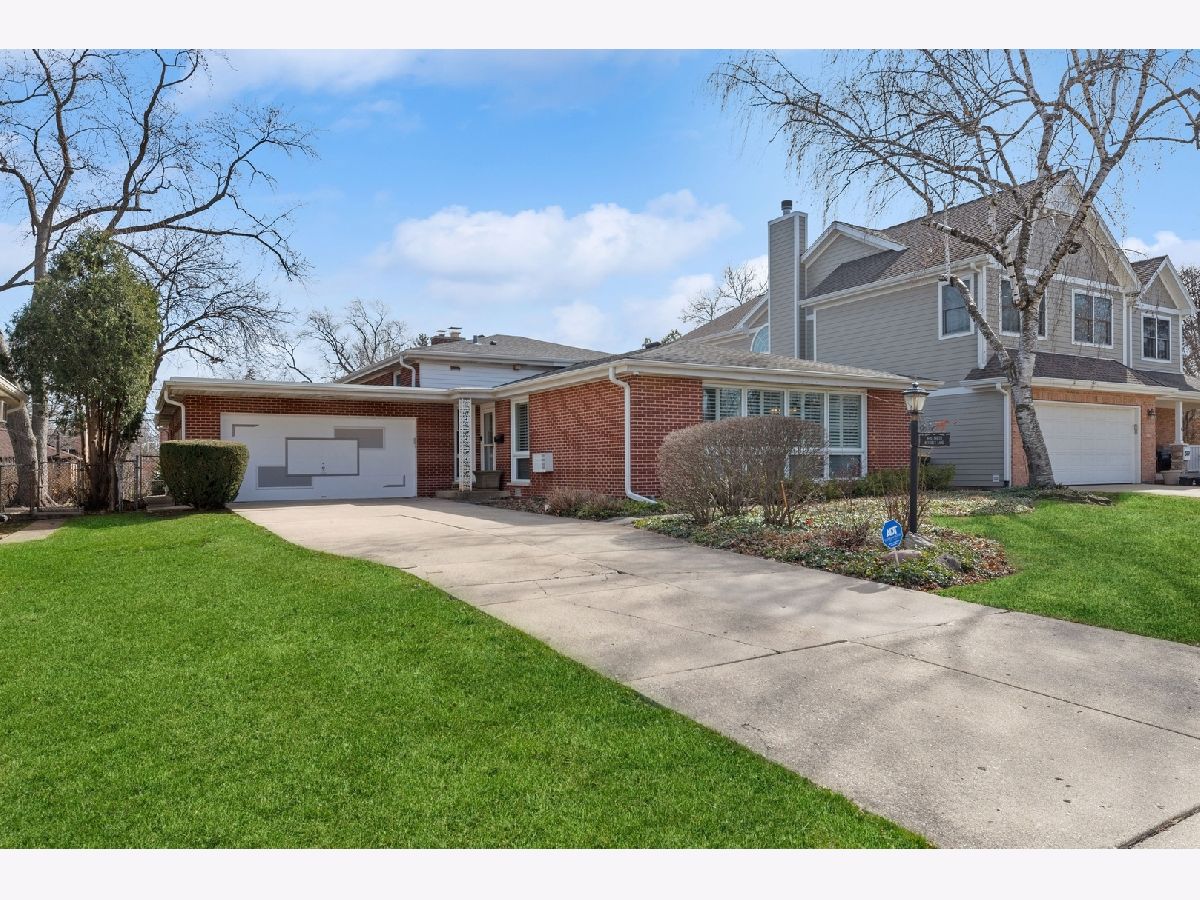

















Room Specifics
Total Bedrooms: 4
Bedrooms Above Ground: 4
Bedrooms Below Ground: 0
Dimensions: —
Floor Type: —
Dimensions: —
Floor Type: —
Dimensions: —
Floor Type: —
Full Bathrooms: 3
Bathroom Amenities: Separate Shower
Bathroom in Basement: 1
Rooms: —
Basement Description: Finished,Exterior Access,Rec/Family Area,Storage Space
Other Specifics
| 2 | |
| — | |
| Concrete | |
| — | |
| — | |
| 60X132 | |
| Unfinished | |
| — | |
| — | |
| — | |
| Not in DB | |
| — | |
| — | |
| — | |
| — |
Tax History
| Year | Property Taxes |
|---|---|
| 2024 | $9,118 |
Contact Agent
Nearby Similar Homes
Nearby Sold Comparables
Contact Agent
Listing Provided By
@properties Christie's International Real Estate


