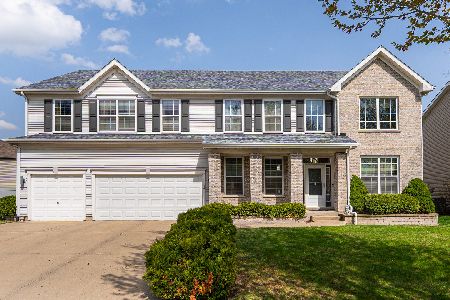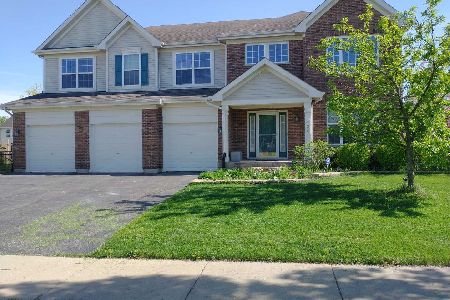401 Blue Heron Circle, Bartlett, Illinois 60103
$422,500
|
Sold
|
|
| Status: | Closed |
| Sqft: | 3,759 |
| Cost/Sqft: | $117 |
| Beds: | 4 |
| Baths: | 4 |
| Year Built: | 2005 |
| Property Taxes: | $13,263 |
| Days On Market: | 2007 |
| Lot Size: | 0,31 |
Description
Meticulously maintained Haverford 2 story model in Herons Landing on professionally landscaped lot ~ Shows like a model home! Stunning dramatic entry with cathedral ceilings leads to open-concept staircase with 2 entrances from living room & family room. TONS of natural light throughout, freshly painted, and an open floor plan gives this home a cozy feel. Beautifully maintained hardwood flooring throughout dining room, kitchen, and living room. Kitchen features 42" Cherry Wood cabinets, oversized island with storage & seating, stainless steel appliances, high end granite countertops, sun-drenched breakfast nook with entrance to patio, new micro/wall oven (2019) and spacious pantry. Main floor also features open floor plan from family room to kitchen, huge 1st floor laundry with sink & storage, office (newer carpet) that could be made into 5th bedroom, spacious family room (newer carpeting) with stone accent wall, updated powder room, and access to garage. Upstairs is complete with huge landing, 3 bedrooms with walk-in closets, updated bath with granite counter top and walk-in spa tub/shower combo. Large 26x14 master suite complete with plenty of natural light, walk-in closet + traditional closet, sitting area, dual vanities, soaking tub, water closet, and walk-in shower. Fully finished basement features an awesome custom built wet bar perfect for entertaining, additional family room, full bathroom, rec area, and storage/utility room. Backyard features large brick paver patio, fully fenced yard, and beautiful professional landscaping that provides more privacy. Additional updates include: Newer water heater, new 1st floor furnace (2019). All you have to do is move in!
Property Specifics
| Single Family | |
| — | |
| Colonial | |
| 2005 | |
| Full | |
| HAVERFORD | |
| No | |
| 0.31 |
| Cook | |
| Herons Landing | |
| 350 / Annual | |
| Other | |
| Public | |
| Public Sewer, Sewer-Storm | |
| 10800367 | |
| 06304040120000 |
Nearby Schools
| NAME: | DISTRICT: | DISTANCE: | |
|---|---|---|---|
|
Grade School
Nature Ridge Elementary School |
46 | — | |
|
Middle School
Kenyon Woods Middle School |
46 | Not in DB | |
|
High School
South Elgin High School |
46 | Not in DB | |
Property History
| DATE: | EVENT: | PRICE: | SOURCE: |
|---|---|---|---|
| 30 Dec, 2010 | Sold | $388,500 | MRED MLS |
| 7 Dec, 2010 | Under contract | $399,900 | MRED MLS |
| 2 Dec, 2010 | Listed for sale | $399,900 | MRED MLS |
| 5 Oct, 2020 | Sold | $422,500 | MRED MLS |
| 18 Aug, 2020 | Under contract | $439,896 | MRED MLS |
| 29 Jul, 2020 | Listed for sale | $439,896 | MRED MLS |
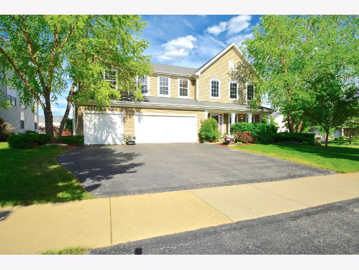
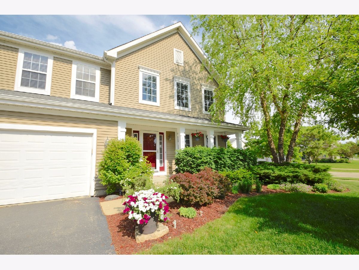
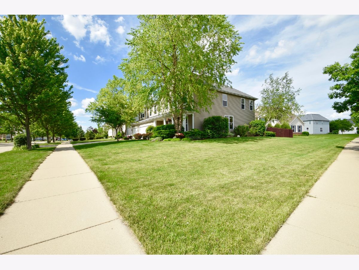
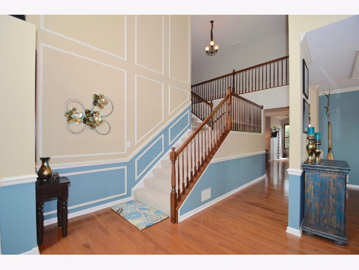
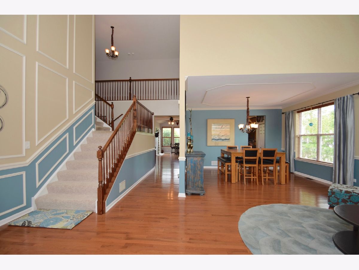
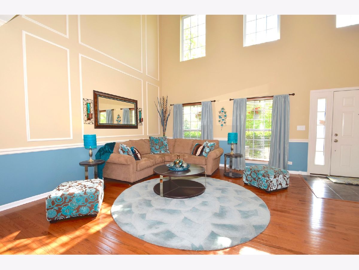
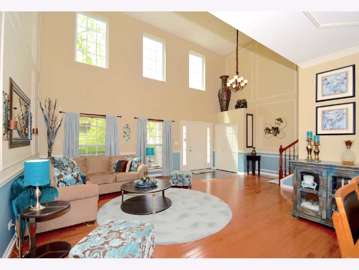
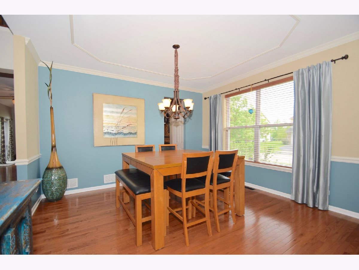
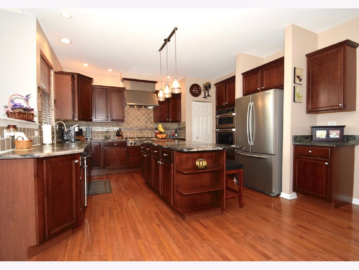
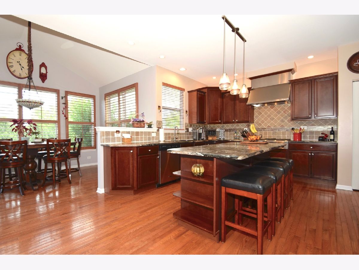
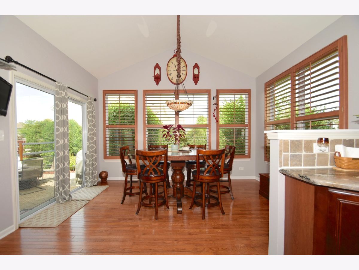
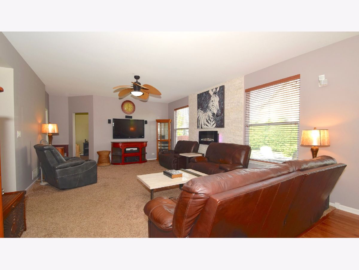
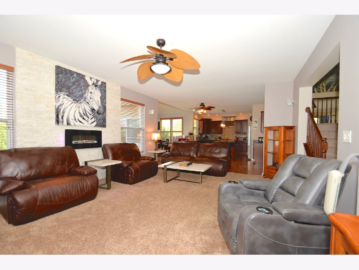
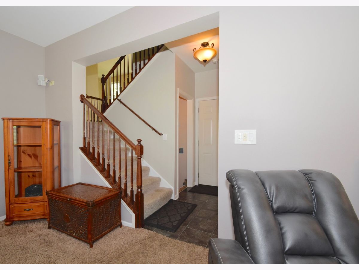
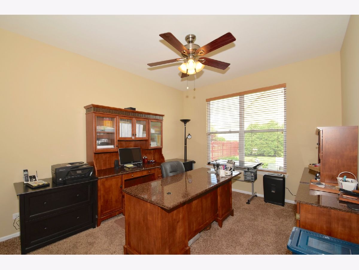
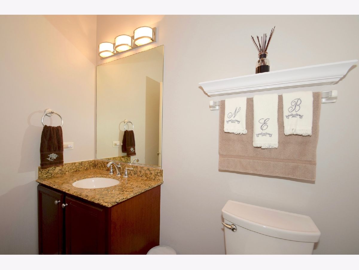
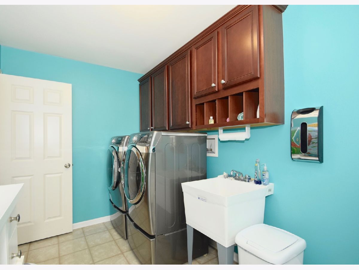
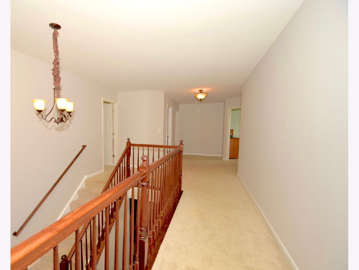
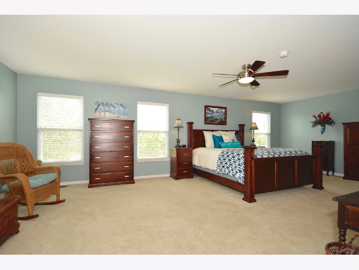
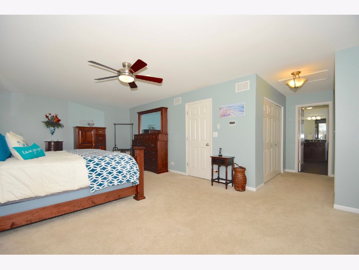
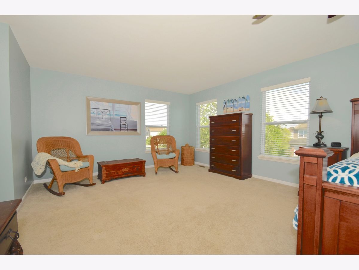
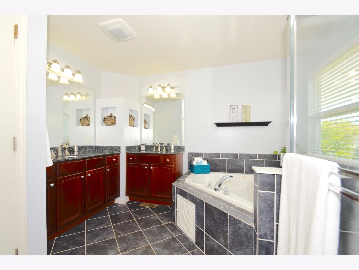
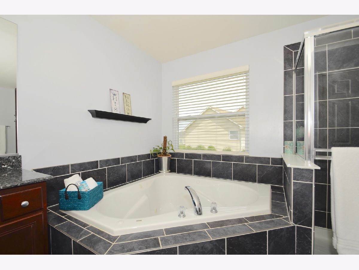
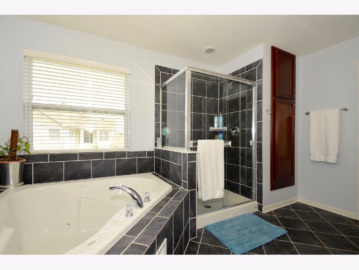
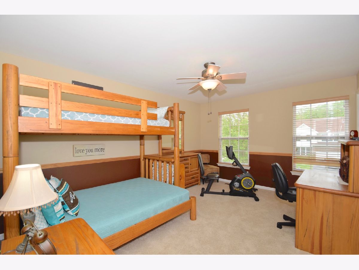
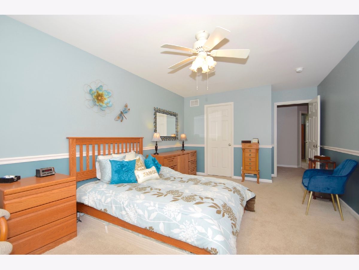
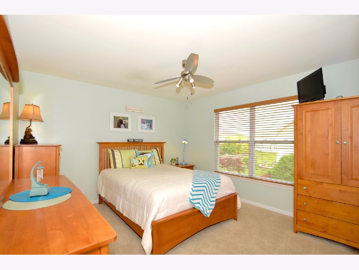
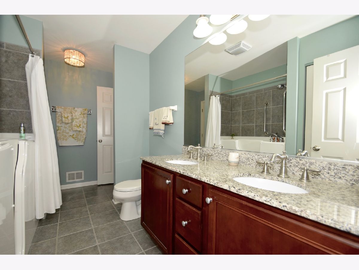
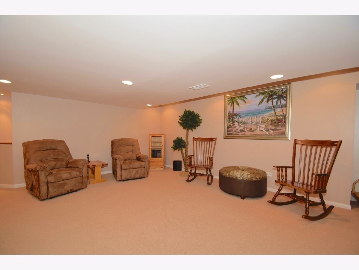
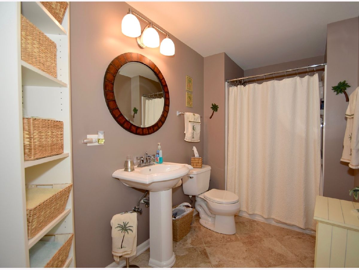
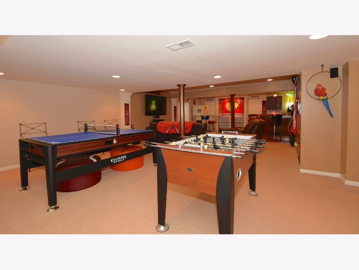
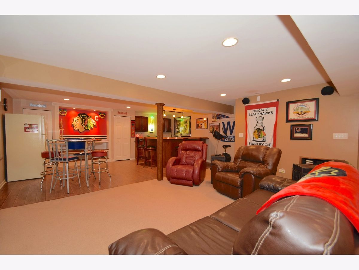
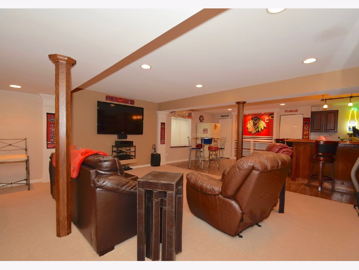
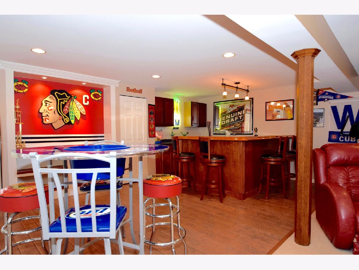
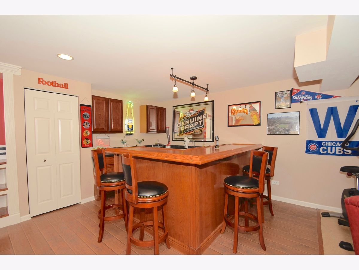
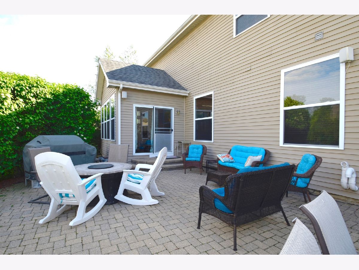
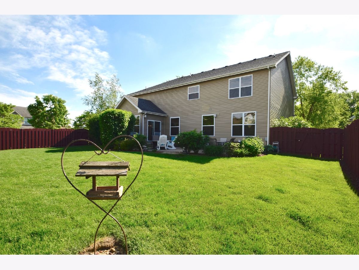
Room Specifics
Total Bedrooms: 4
Bedrooms Above Ground: 4
Bedrooms Below Ground: 0
Dimensions: —
Floor Type: Carpet
Dimensions: —
Floor Type: Carpet
Dimensions: —
Floor Type: Carpet
Full Bathrooms: 4
Bathroom Amenities: Whirlpool,Separate Shower,Double Sink
Bathroom in Basement: 1
Rooms: Den,Sun Room
Basement Description: Finished
Other Specifics
| 3 | |
| Concrete Perimeter | |
| Asphalt | |
| Patio | |
| Corner Lot,Fenced Yard | |
| 109 X 110 X 96 X 134 | |
| Unfinished | |
| Full | |
| — | |
| Double Oven, Range, Microwave, Dishwasher, Refrigerator, Washer, Dryer, Disposal | |
| Not in DB | |
| Park, Lake, Curbs, Sidewalks, Street Lights, Street Paved | |
| — | |
| — | |
| — |
Tax History
| Year | Property Taxes |
|---|---|
| 2010 | $8,910 |
| 2020 | $13,263 |
Contact Agent
Nearby Sold Comparables
Contact Agent
Listing Provided By
Garry Real Estate



