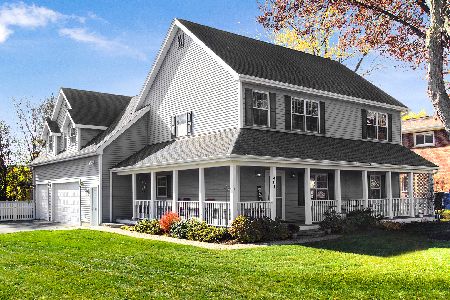401 Bob O Link Road, Mount Prospect, Illinois 60056
$332,000
|
Sold
|
|
| Status: | Closed |
| Sqft: | 1,318 |
| Cost/Sqft: | $258 |
| Beds: | 3 |
| Baths: | 1 |
| Year Built: | 1956 |
| Property Taxes: | $6,832 |
| Days On Market: | 2016 |
| Lot Size: | 0,23 |
Description
Beautifully rehabbed 3 bedroom single family home in Mount Prospect. The property sits on a large cornet lot, surrounded by newer construction homes. You walk in to a nice spacious living room with vaulted ceilings, opens up to a brand new gorgeous kitchen with white shaker cabinets, quartz countertops, glass backsplash, stainless steel whirlpool appliances, double built in oven for those who love to cook/bake. You walk down to a nice size family room for additional entertaining space, gorgeous modern open laundry room. New roof, new prefinished fiber cement siding on both home & garage. New windows, doors, light fixtures, new bath. New electrical and plumbing, new vinyl plank laminated flooring throughout. Plenty of storage! Huge yard, long driveway with plenty of parking, 3 car garage with workshop newly drywalled. Close to shopping and public transportation, Good rating schools, Prospect H.S 10/10. Everything has been done for the new homeowner, schedule your showing today!!!
Property Specifics
| Single Family | |
| — | |
| — | |
| 1956 | |
| English | |
| — | |
| No | |
| 0.23 |
| Cook | |
| — | |
| 0 / Not Applicable | |
| None | |
| Lake Michigan | |
| Public Sewer | |
| 10779845 | |
| 03273120190000 |
Nearby Schools
| NAME: | DISTRICT: | DISTANCE: | |
|---|---|---|---|
|
Grade School
Dryden Elementary School |
25 | — | |
|
Middle School
South Middle School |
25 | Not in DB | |
|
High School
Prospect High School |
214 | Not in DB | |
Property History
| DATE: | EVENT: | PRICE: | SOURCE: |
|---|---|---|---|
| 13 Nov, 2019 | Sold | $220,000 | MRED MLS |
| 24 Oct, 2019 | Under contract | $245,000 | MRED MLS |
| 22 Aug, 2019 | Listed for sale | $245,000 | MRED MLS |
| 15 Oct, 2020 | Sold | $332,000 | MRED MLS |
| 11 Aug, 2020 | Under contract | $339,900 | MRED MLS |
| 13 Jul, 2020 | Listed for sale | $339,900 | MRED MLS |
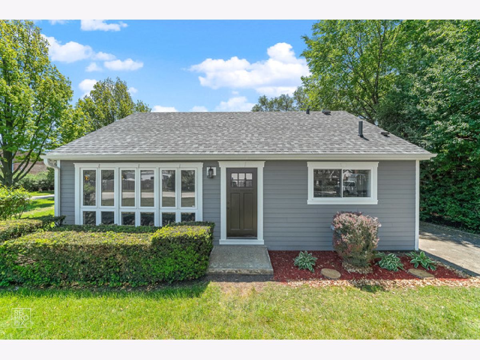
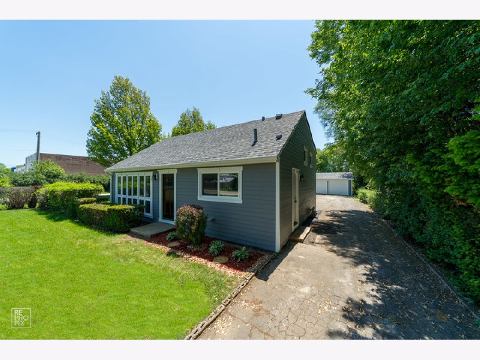
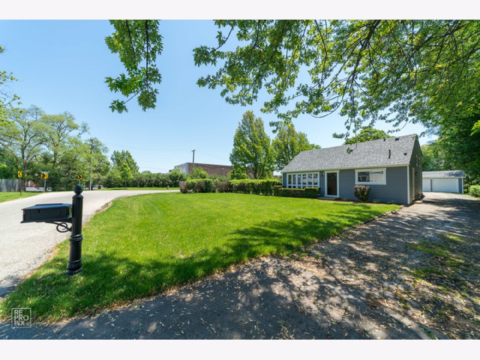
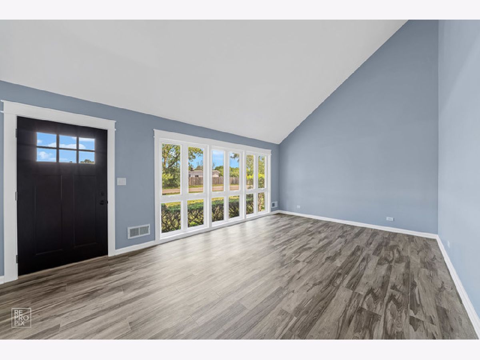
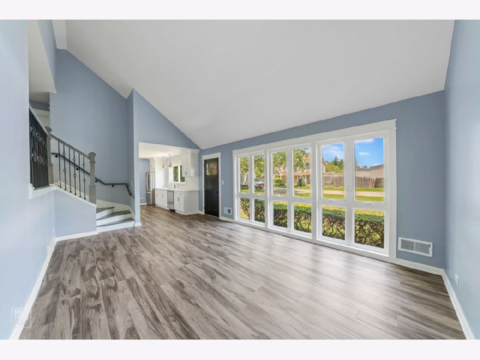
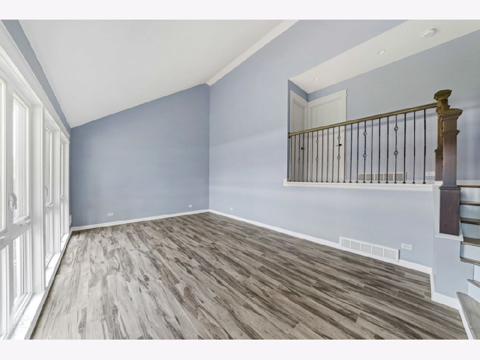
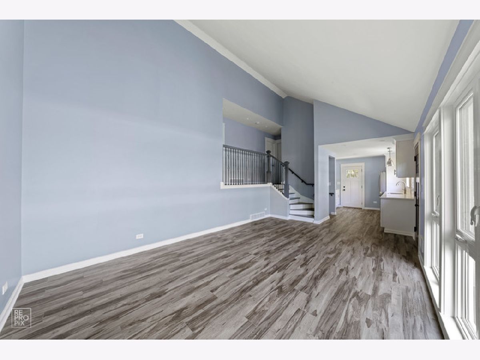
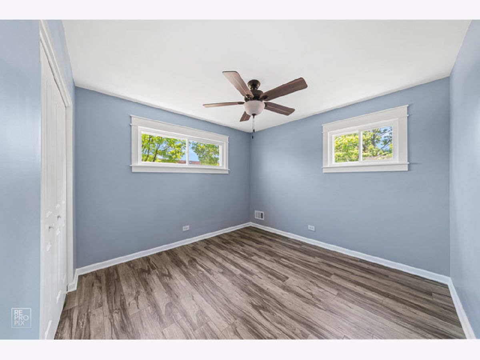
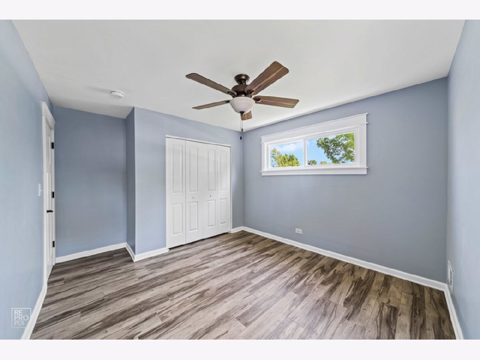
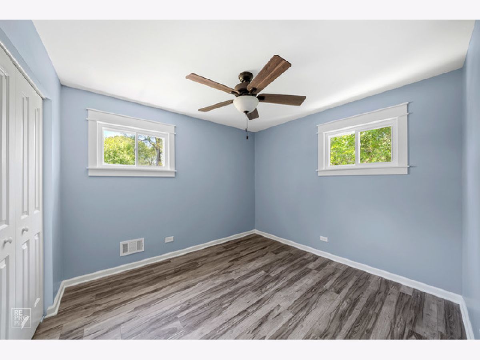
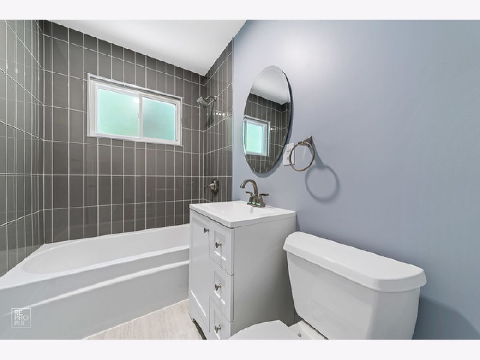
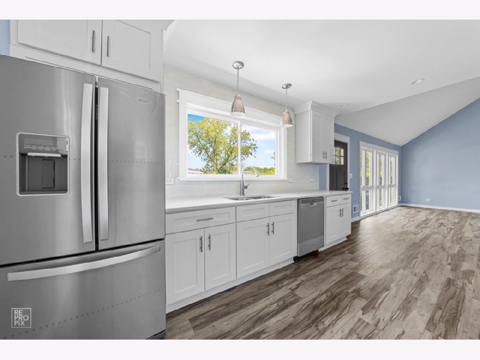
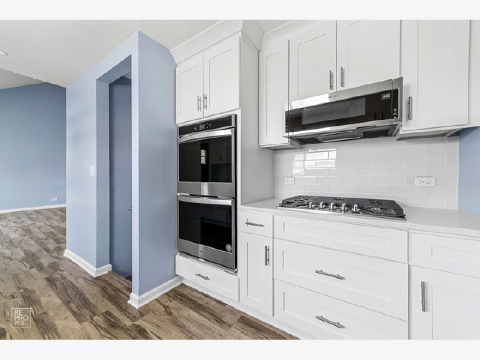
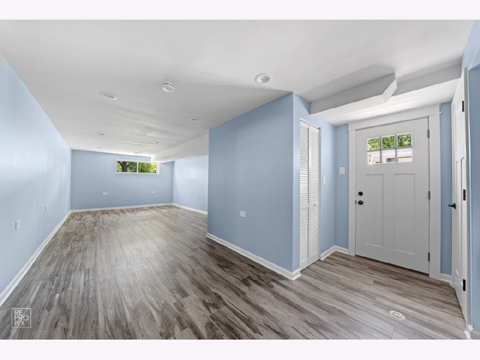
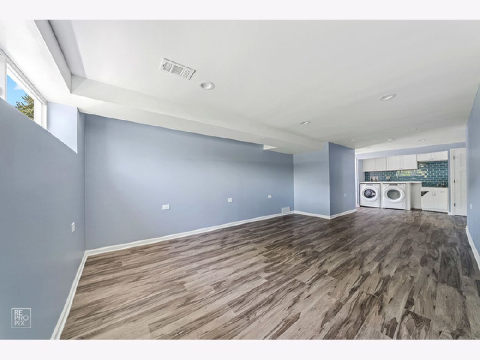
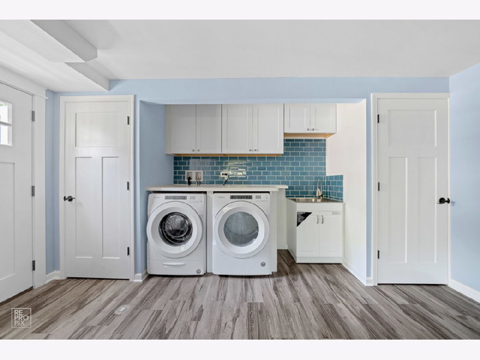
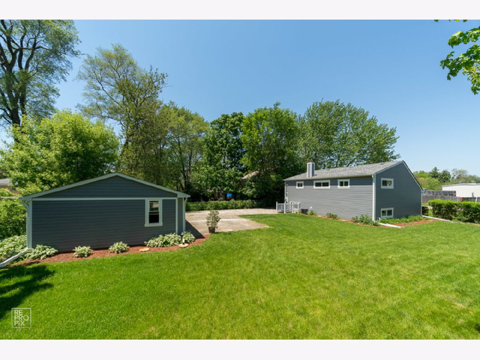
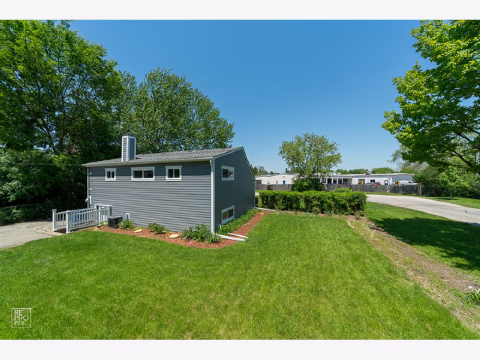
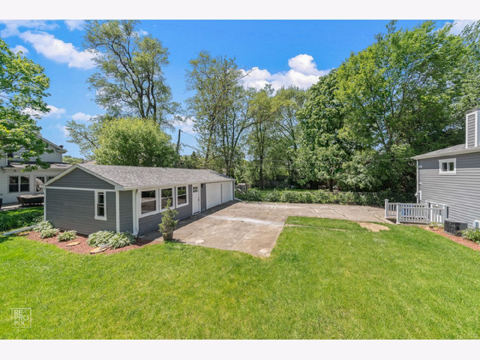
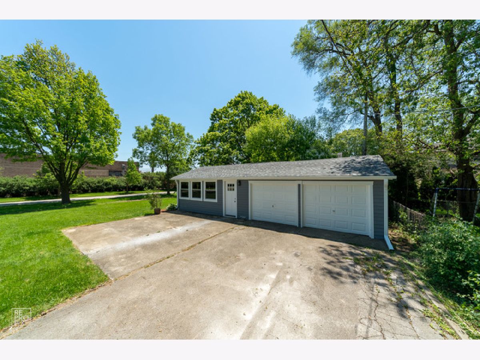
Room Specifics
Total Bedrooms: 3
Bedrooms Above Ground: 3
Bedrooms Below Ground: 0
Dimensions: —
Floor Type: Wood Laminate
Dimensions: —
Floor Type: Wood Laminate
Full Bathrooms: 1
Bathroom Amenities: —
Bathroom in Basement: 0
Rooms: No additional rooms
Basement Description: Finished
Other Specifics
| 3 | |
| Concrete Perimeter | |
| Asphalt | |
| Patio | |
| Corner Lot | |
| 78X133 | |
| — | |
| None | |
| Vaulted/Cathedral Ceilings, Wood Laminate Floors | |
| Double Oven, Microwave, Dishwasher, Refrigerator, Washer, Dryer, Stainless Steel Appliance(s), Cooktop, Built-In Oven | |
| Not in DB | |
| Street Lights, Street Paved | |
| — | |
| — | |
| — |
Tax History
| Year | Property Taxes |
|---|---|
| 2019 | $768 |
| 2020 | $6,832 |
Contact Agent
Nearby Similar Homes
Nearby Sold Comparables
Contact Agent
Listing Provided By
Re/Max Properties








