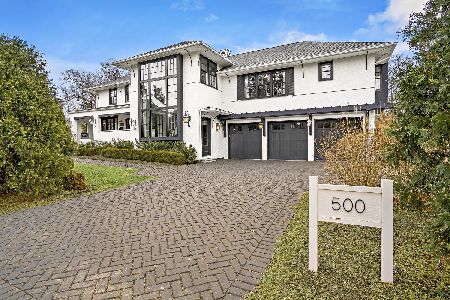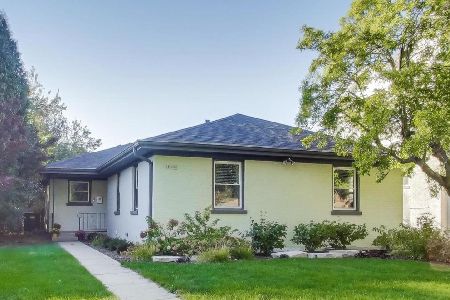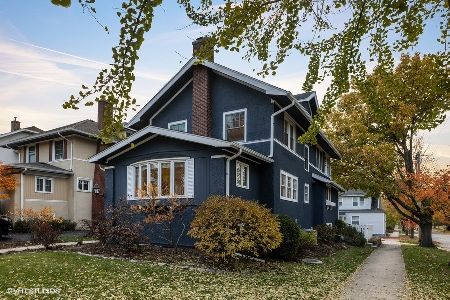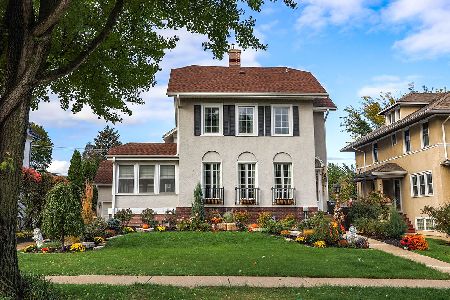401 Brainard Avenue, La Grange, Illinois 60525
$530,000
|
Sold
|
|
| Status: | Closed |
| Sqft: | 0 |
| Cost/Sqft: | — |
| Beds: | 4 |
| Baths: | 3 |
| Year Built: | 1906 |
| Property Taxes: | $10,239 |
| Days On Market: | 2481 |
| Lot Size: | 0,19 |
Description
$50,000 UNDER APPRAISAL!! This historic LaGrange home embodies the charm and romance of a bygone era, yet skillfully updated with modern conveniences! Beautifully preserved doors, leaded glass windows, dramatic double staircase all reminds us of old-world charm. Fantastic natural light fills the completely updated kitchen with a grand island perfect for the chef of the house. The dining room, with french doors leading to the custom deck, provides great space for the more formal occasions. Cozy up to the fireplace in the family room for a wonderful night of games, movies, or just being together! The four seasoned porch makes those morning coffees or end of the day glass of wine the perfect "chill spot". Blocks away, downtown LaGrange is known for amazing restaurants, Farmers Market, Pet Parade, theater, LaGrange Carnival, craft fairs, park district, train station and more! Highly rated schools. Basement needs some work and the seller is willing to pay for the quote located in the home
Property Specifics
| Single Family | |
| — | |
| Bungalow | |
| 1906 | |
| Full,Walkout | |
| — | |
| No | |
| 0.19 |
| Cook | |
| — | |
| 0 / Not Applicable | |
| None | |
| Lake Michigan | |
| Public Sewer | |
| 10256691 | |
| 18043230010000 |
Nearby Schools
| NAME: | DISTRICT: | DISTANCE: | |
|---|---|---|---|
|
Grade School
Cossitt Ave Elementary School |
102 | — | |
|
Middle School
Park Junior High School |
102 | Not in DB | |
|
High School
Lyons Twp High School |
204 | Not in DB | |
Property History
| DATE: | EVENT: | PRICE: | SOURCE: |
|---|---|---|---|
| 9 May, 2019 | Sold | $530,000 | MRED MLS |
| 24 Mar, 2019 | Under contract | $550,000 | MRED MLS |
| — | Last price change | $559,000 | MRED MLS |
| 24 Jan, 2019 | Listed for sale | $574,900 | MRED MLS |
Room Specifics
Total Bedrooms: 4
Bedrooms Above Ground: 4
Bedrooms Below Ground: 0
Dimensions: —
Floor Type: Hardwood
Dimensions: —
Floor Type: Hardwood
Dimensions: —
Floor Type: Hardwood
Full Bathrooms: 3
Bathroom Amenities: Whirlpool,Separate Shower,Double Sink
Bathroom in Basement: 0
Rooms: Foyer,Enclosed Porch Heated
Basement Description: Unfinished
Other Specifics
| 2 | |
| Concrete Perimeter,Stone | |
| Concrete | |
| Deck, Porch, Storms/Screens | |
| Corner Lot | |
| 60X135 | |
| Pull Down Stair | |
| Full | |
| Hardwood Floors, Second Floor Laundry, Walk-In Closet(s) | |
| Range, Microwave, Dishwasher, Refrigerator, Stainless Steel Appliance(s), Wine Refrigerator | |
| Not in DB | |
| Pool, Sidewalks, Street Lights, Street Paved | |
| — | |
| — | |
| Wood Burning |
Tax History
| Year | Property Taxes |
|---|---|
| 2019 | $10,239 |
Contact Agent
Nearby Similar Homes
Nearby Sold Comparables
Contact Agent
Listing Provided By
Baird & Warner











