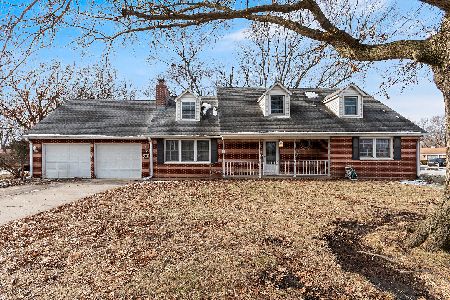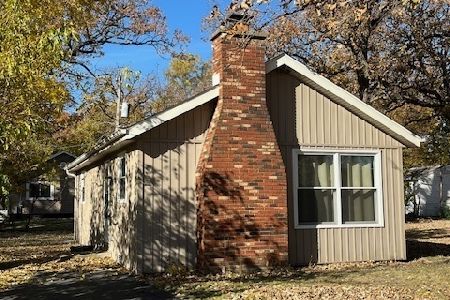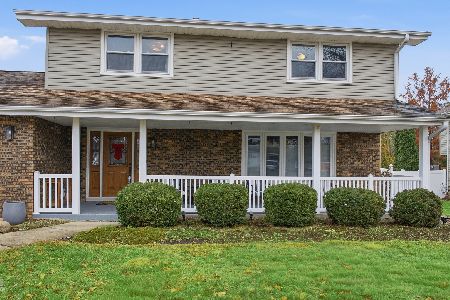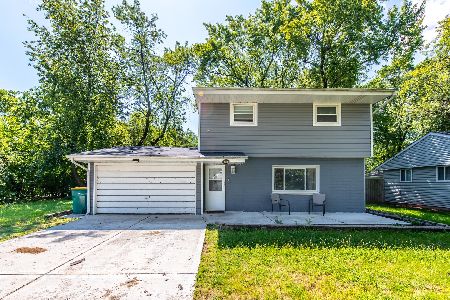401 Brookshore Drive, Shorewood, Illinois 60404
$319,900
|
Sold
|
|
| Status: | Closed |
| Sqft: | 2,273 |
| Cost/Sqft: | $141 |
| Beds: | 3 |
| Baths: | 2 |
| Year Built: | 1982 |
| Property Taxes: | $5,867 |
| Days On Market: | 2020 |
| Lot Size: | 0,34 |
Description
SO. MUCH. NEW....WOW! Updated kitchen with brand new stainless steel appliances, new disposal, newer roof, new flooring in the basement, updated bathrooms, freshly painted deck, house and trim! Nothing else to do but move right in! This huge all brick ranch home is situated on a spacious corner lot! Features include a nice open floor plan with tons of windows to bring in natural light, showstopper corner brick fireplace in the living room, waiscotting in the dining room and the master suite includes TWO closets and stunning master bath with walk in shower. The full finished basement has another living or rec area and another room for a possible 4th bedroom! Huge backyard with freshly painted deck! Great location close to shopping, restaurants, Turtle Hill Park and the DuPage River! Minutes to I55!
Property Specifics
| Single Family | |
| — | |
| Ranch | |
| 1982 | |
| Partial | |
| — | |
| No | |
| 0.34 |
| Will | |
| Brookshore Park | |
| 0 / Not Applicable | |
| None | |
| Public | |
| Public Sewer | |
| 10770776 | |
| 0506162220040000 |
Nearby Schools
| NAME: | DISTRICT: | DISTANCE: | |
|---|---|---|---|
|
Grade School
Troy Shorewood School |
30C | — | |
|
Middle School
Troy Middle School |
30C | Not in DB | |
|
High School
Joliet West High School |
204 | Not in DB | |
Property History
| DATE: | EVENT: | PRICE: | SOURCE: |
|---|---|---|---|
| 30 Mar, 2020 | Sold | $232,000 | MRED MLS |
| 10 Mar, 2020 | Under contract | $240,000 | MRED MLS |
| — | Last price change | $249,900 | MRED MLS |
| 26 Dec, 2019 | Listed for sale | $280,000 | MRED MLS |
| 15 Sep, 2020 | Sold | $319,900 | MRED MLS |
| 11 Jul, 2020 | Under contract | $319,900 | MRED MLS |
| 6 Jul, 2020 | Listed for sale | $319,900 | MRED MLS |

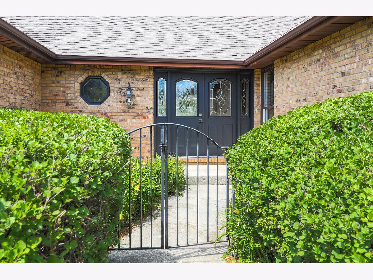
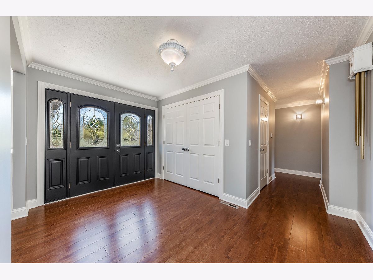
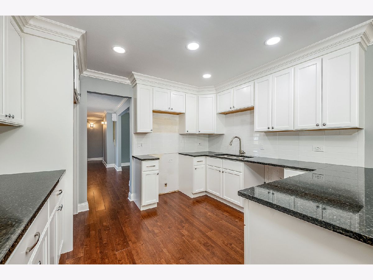
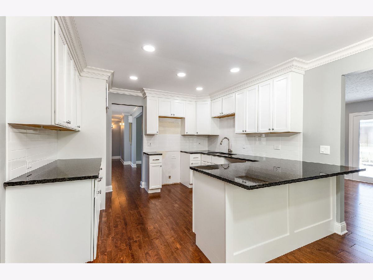
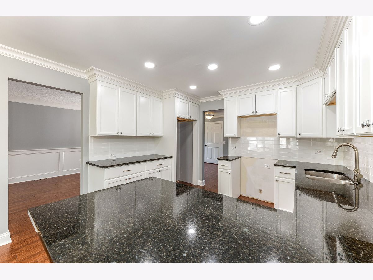
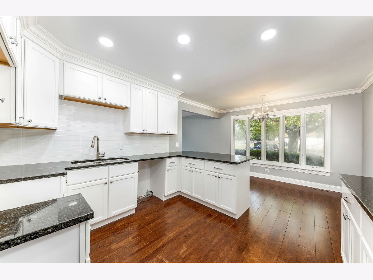
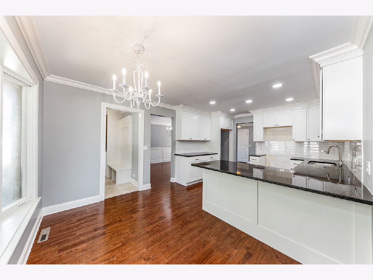
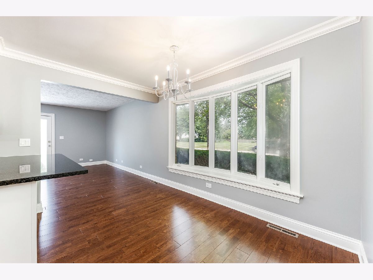
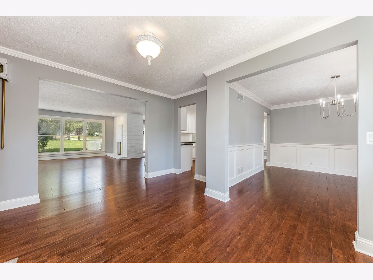
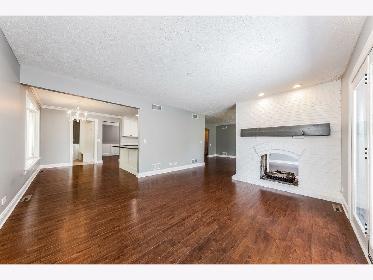
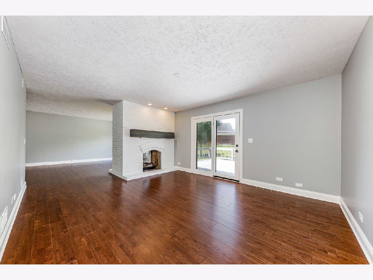
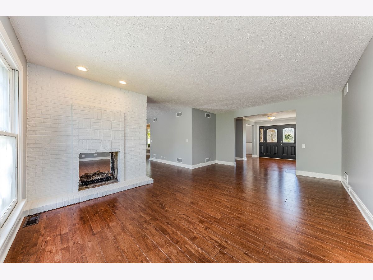
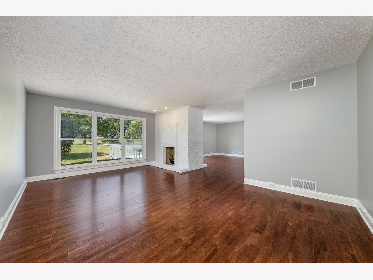
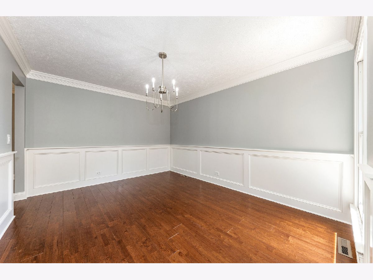
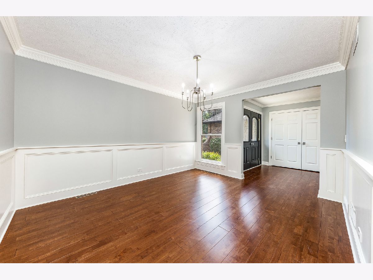
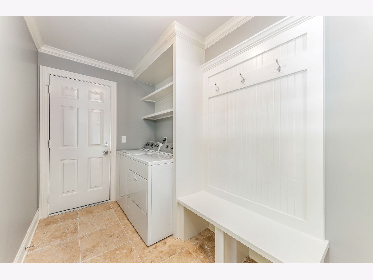
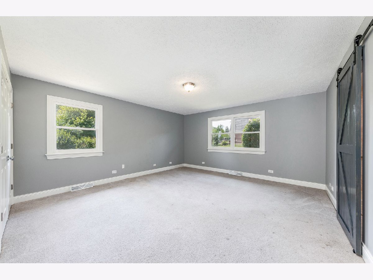
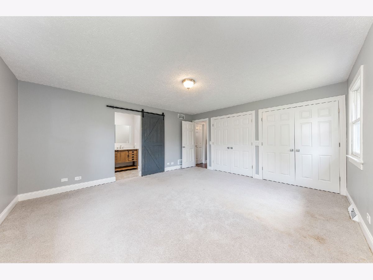
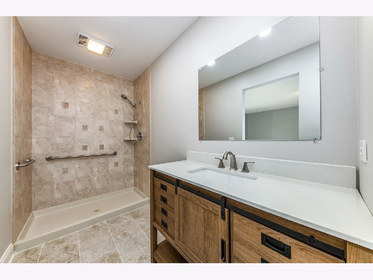
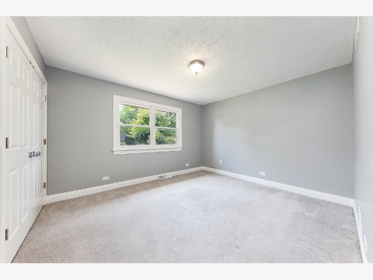
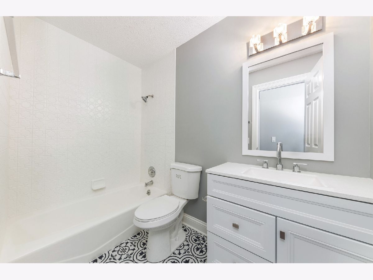
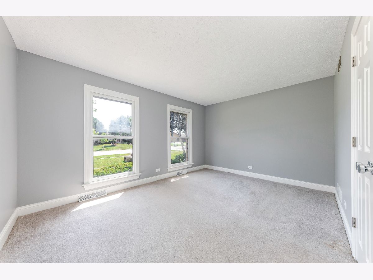
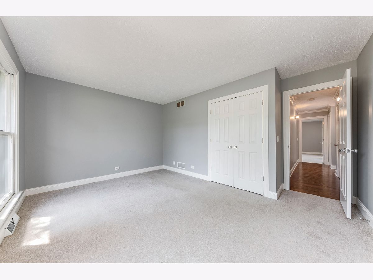
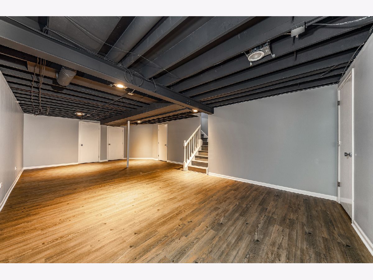
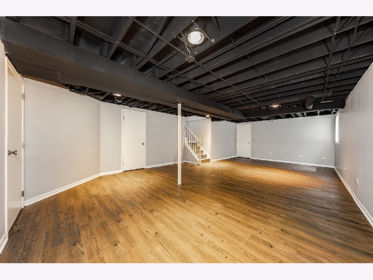
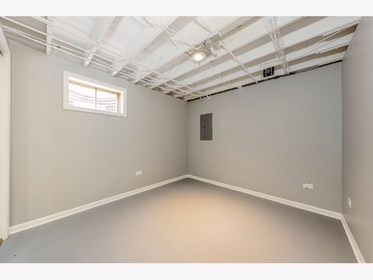
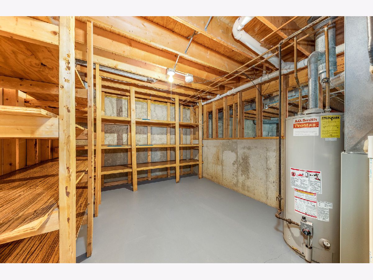
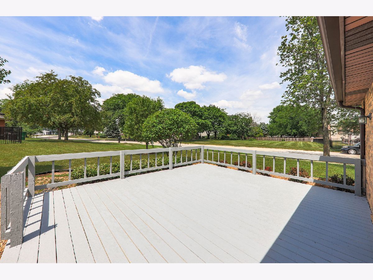
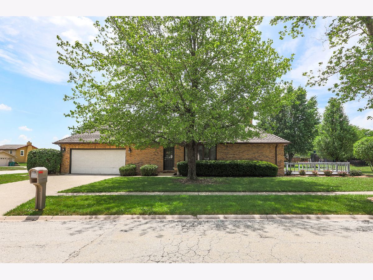
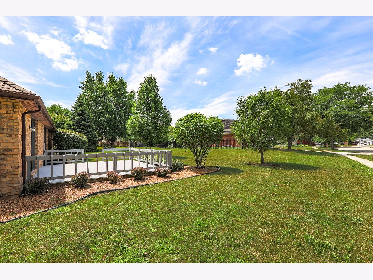
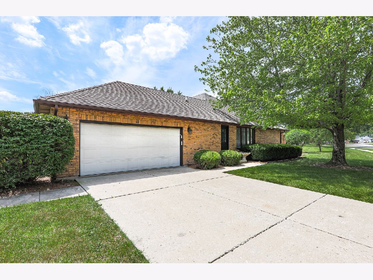
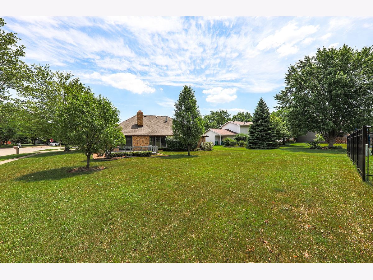
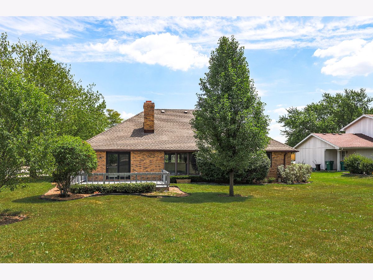
Room Specifics
Total Bedrooms: 3
Bedrooms Above Ground: 3
Bedrooms Below Ground: 0
Dimensions: —
Floor Type: Carpet
Dimensions: —
Floor Type: Carpet
Full Bathrooms: 2
Bathroom Amenities: —
Bathroom in Basement: 0
Rooms: Recreation Room,Den
Basement Description: Partially Finished,Crawl
Other Specifics
| 2 | |
| Concrete Perimeter | |
| Concrete | |
| Deck | |
| Corner Lot | |
| 160X116X140X71 | |
| — | |
| Full | |
| Hardwood Floors, First Floor Laundry, First Floor Full Bath | |
| Range, Dishwasher, Washer, Dryer | |
| Not in DB | |
| Curbs, Sidewalks, Street Lights, Street Paved | |
| — | |
| — | |
| Gas Log |
Tax History
| Year | Property Taxes |
|---|---|
| 2020 | $3,569 |
| 2020 | $5,867 |
Contact Agent
Nearby Similar Homes
Nearby Sold Comparables
Contact Agent
Listing Provided By
john greene, Realtor


