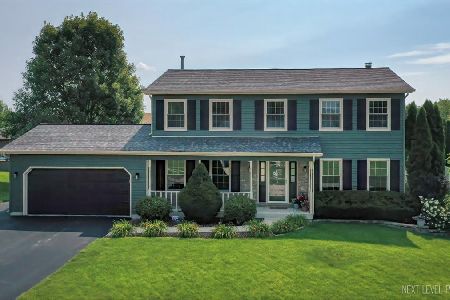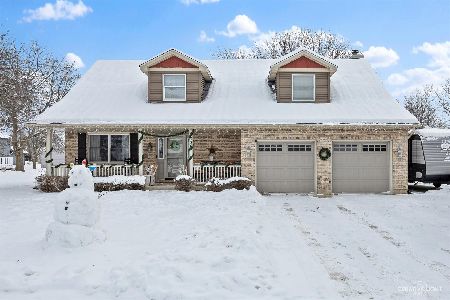401 Bruell Street, Yorkville, Illinois 60560
$255,000
|
Sold
|
|
| Status: | Closed |
| Sqft: | 2,200 |
| Cost/Sqft: | $118 |
| Beds: | 3 |
| Baths: | 3 |
| Year Built: | 1990 |
| Property Taxes: | $7,535 |
| Days On Market: | 2426 |
| Lot Size: | 0,29 |
Description
Custom built gem of a home in Yorkville's Woodworth subdivision w/ 3 beds & 2.5 baths on beautifully landscaped lot. Great layout features living room with wainscoating & crown molding. Formal living room with vaulted ceiling and large family room w/ fireplace open to kitchen and looking out to deck. Home freshly painted & genuine oak trim w/ Andersen windows throughout. Gourmet kitchen w/ stainless steel appliances, double oven, new cooktop, quartz counter-tops, ceramic tile backsplash & dining nook. 1st floor laundry & powder room. 2nd level 3 spacious bedrooms & 2 full baths with whirlpool tub and shower. Partially finished basement w/ space for additional family room, office and bonus room for workshop or crafting. Spacious crawl for added storage. Inviting large dual level deck and brick paver, perfect for entertaining. Insultated garage doors, Furnace, Hot water heater, Garage heater all new in 2018. Extra large 2 story custom rear garage for your added enjoyment & space.
Property Specifics
| Single Family | |
| — | |
| Quad Level | |
| 1990 | |
| Partial | |
| — | |
| No | |
| 0.29 |
| Kendall | |
| Woodworth | |
| 0 / Not Applicable | |
| None | |
| Public | |
| Public Sewer | |
| 10403739 | |
| 0233204013 |
Nearby Schools
| NAME: | DISTRICT: | DISTANCE: | |
|---|---|---|---|
|
High School
Yorkville High School |
115 | Not in DB | |
Property History
| DATE: | EVENT: | PRICE: | SOURCE: |
|---|---|---|---|
| 27 Sep, 2019 | Sold | $255,000 | MRED MLS |
| 16 Aug, 2019 | Under contract | $258,900 | MRED MLS |
| — | Last price change | $263,900 | MRED MLS |
| 6 Jun, 2019 | Listed for sale | $263,900 | MRED MLS |
Room Specifics
Total Bedrooms: 3
Bedrooms Above Ground: 3
Bedrooms Below Ground: 0
Dimensions: —
Floor Type: Wood Laminate
Dimensions: —
Floor Type: Wood Laminate
Full Bathrooms: 3
Bathroom Amenities: Whirlpool
Bathroom in Basement: 0
Rooms: Bonus Room,Recreation Room,Foyer,Workshop
Basement Description: Partially Finished
Other Specifics
| 3 | |
| — | |
| — | |
| Deck, Brick Paver Patio | |
| — | |
| 95X132X96X129 | |
| — | |
| Full | |
| Vaulted/Cathedral Ceilings, Wood Laminate Floors, First Floor Laundry | |
| Double Oven, Dishwasher, High End Refrigerator, Washer, Dryer, Disposal, Stainless Steel Appliance(s), Cooktop, Range Hood | |
| Not in DB | |
| Sidewalks, Street Lights, Street Paved | |
| — | |
| — | |
| Wood Burning, Attached Fireplace Doors/Screen, Heatilator |
Tax History
| Year | Property Taxes |
|---|---|
| 2019 | $7,535 |
Contact Agent
Nearby Similar Homes
Nearby Sold Comparables
Contact Agent
Listing Provided By
Redfin Corporation










