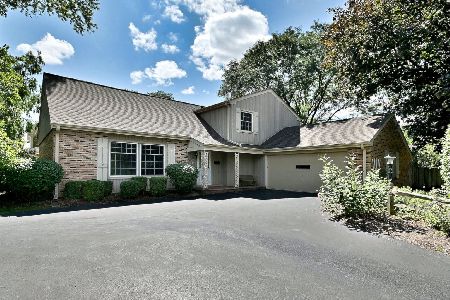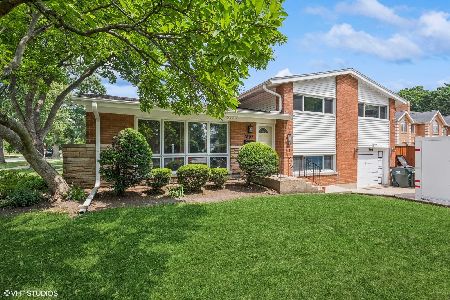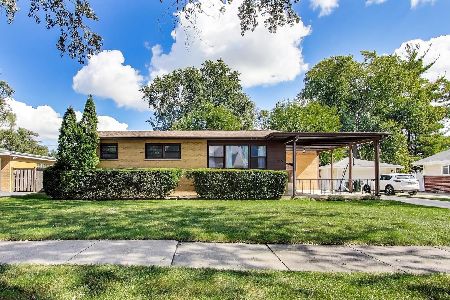401 Carlyle Place, Arlington Heights, Illinois 60004
$470,000
|
Sold
|
|
| Status: | Closed |
| Sqft: | 2,644 |
| Cost/Sqft: | $189 |
| Beds: | 4 |
| Baths: | 2 |
| Year Built: | — |
| Property Taxes: | $6,685 |
| Days On Market: | 1495 |
| Lot Size: | 0,20 |
Description
Location! Location! Location! Prepare to be wowed by this completely remodeled 4 bedrooms, 1,1 bath split-level in the highly sought-after school district of Windsor, South, & Prospect High school! Brand new epoxy painted floors in oversized 2.5 car garage! Hardwood floors throughout first & second floor with beautiful white/grey 42" cabinets kitchen that boasts center island, granite countertops, beautiful tile backsplash and stainless-steel appliances. Large dining room adjacent to kitchen has enough room to meet all your entertaining needs! Stunning, spacious family/morning room with vaulted ceilings, wood beams overlooking to the nice backyard. Huge living room welcoming custom trimmed fireplace. Main bathroom has jacuzzi, separate shower and double sinks. Basement holds finished living/office space as well as separate laundry room. New (2021): roof, windows, A/C and heating system. New plumbing and electric! Step out back to see professionally landscaped yard. The quality and craftsmanship are present in every room! Minutes to Recreation Park, Downton Arl. Hts, train, Hwys. Don't miss seeing this quiet location!
Property Specifics
| Single Family | |
| — | |
| Tri-Level | |
| — | |
| Partial,Walkout | |
| SPLIT-LEVEL | |
| No | |
| 0.2 |
| Cook | |
| — | |
| 0 / Not Applicable | |
| None | |
| Lake Michigan | |
| Public Sewer | |
| 11254409 | |
| 03294240200000 |
Nearby Schools
| NAME: | DISTRICT: | DISTANCE: | |
|---|---|---|---|
|
Grade School
Windsor Elementary School |
25 | — | |
|
Middle School
South Middle School |
25 | Not in DB | |
|
High School
Prospect High School |
214 | Not in DB | |
Property History
| DATE: | EVENT: | PRICE: | SOURCE: |
|---|---|---|---|
| 15 Oct, 2018 | Sold | $253,300 | MRED MLS |
| 25 Sep, 2018 | Under contract | $185,000 | MRED MLS |
| 23 Sep, 2018 | Listed for sale | $185,000 | MRED MLS |
| 28 Aug, 2020 | Sold | $225,000 | MRED MLS |
| 18 Aug, 2020 | Under contract | $250,000 | MRED MLS |
| — | Last price change | $235,000 | MRED MLS |
| 7 Feb, 2020 | Listed for sale | $250,000 | MRED MLS |
| 24 Jan, 2022 | Sold | $470,000 | MRED MLS |
| 13 Dec, 2021 | Under contract | $499,000 | MRED MLS |
| — | Last price change | $504,800 | MRED MLS |
| 10 Nov, 2021 | Listed for sale | $504,800 | MRED MLS |
| 29 Sep, 2025 | Sold | $730,000 | MRED MLS |
| 3 Aug, 2025 | Under contract | $749,900 | MRED MLS |
| 9 Jul, 2025 | Listed for sale | $749,900 | MRED MLS |
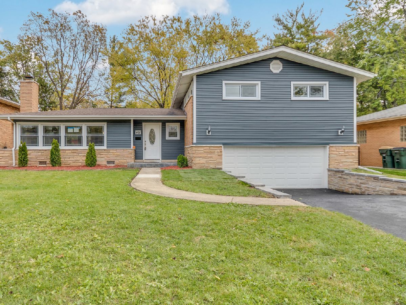
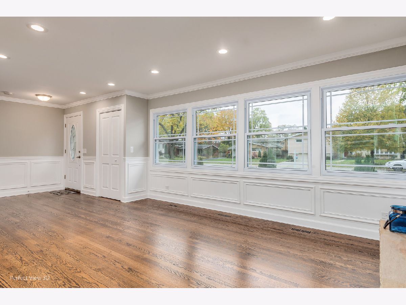
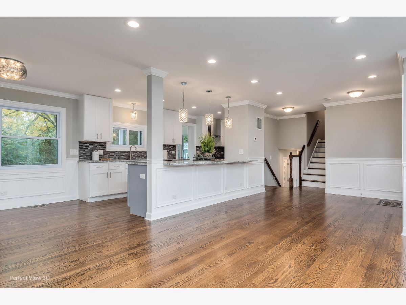
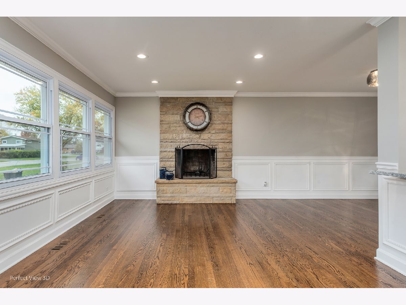
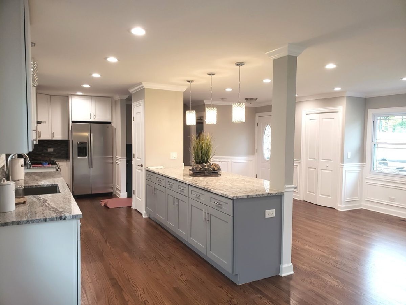
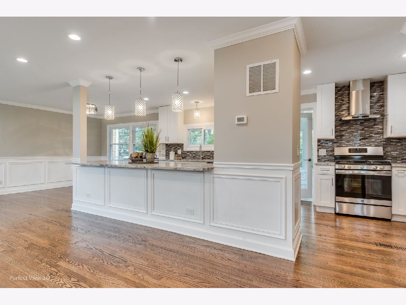
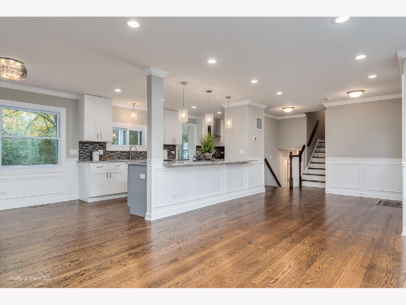
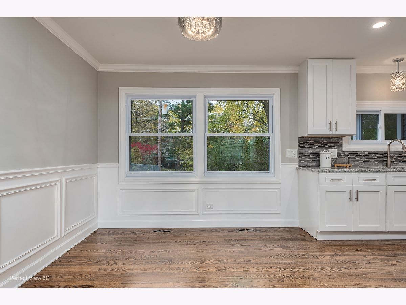
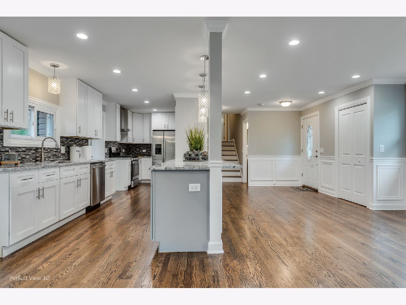
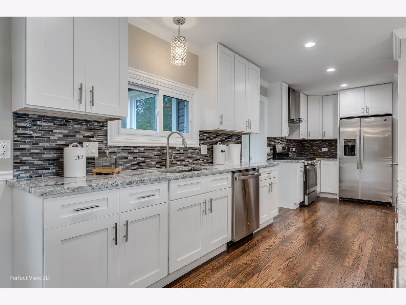
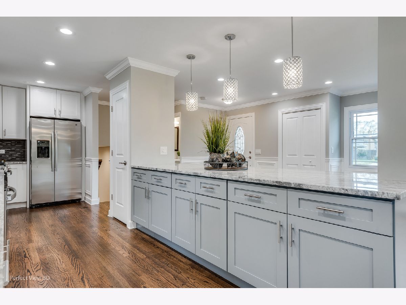
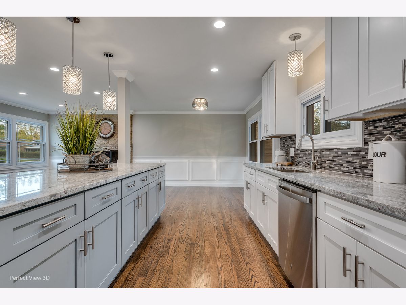
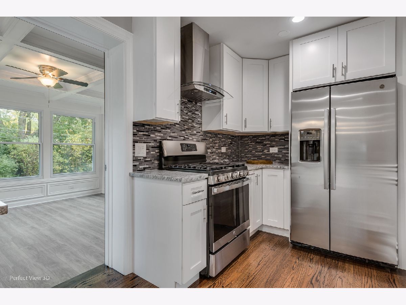
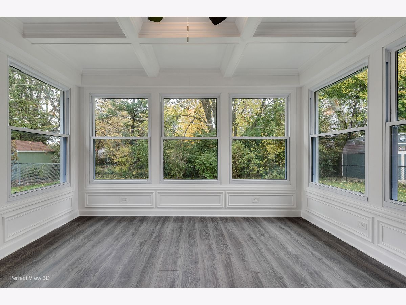
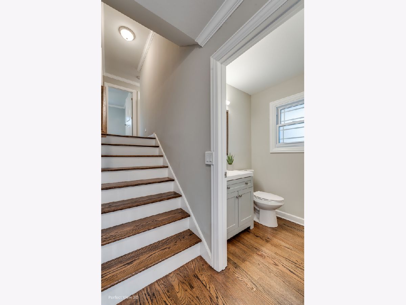
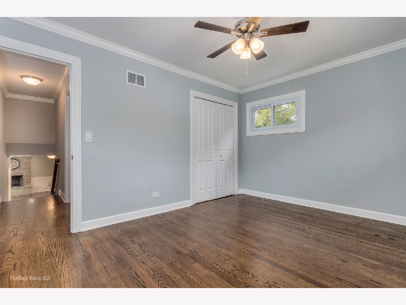
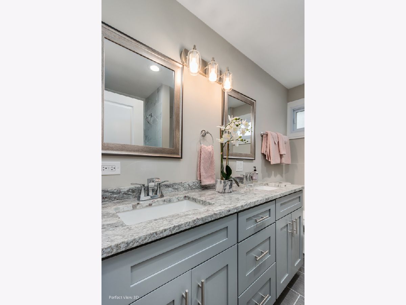
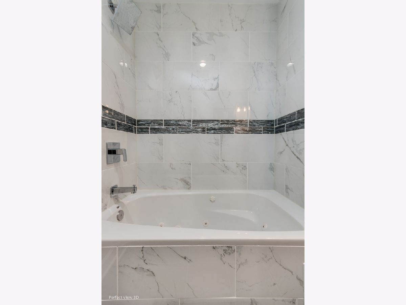
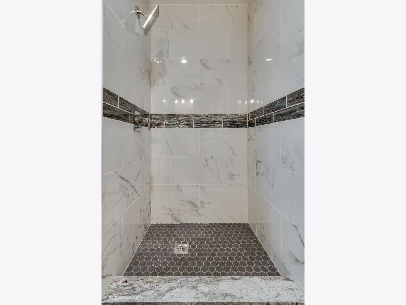
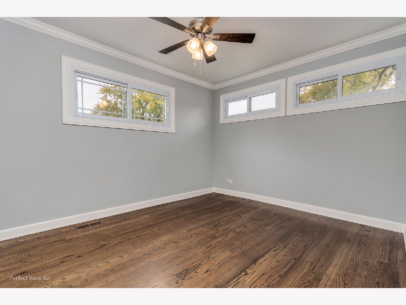
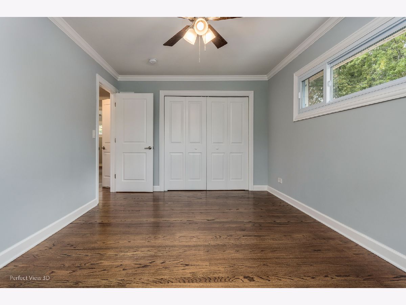
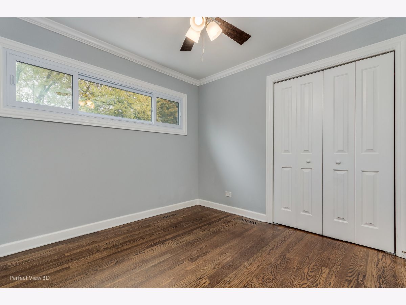
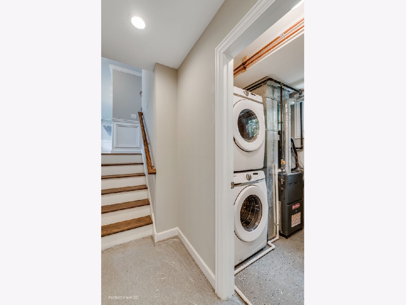
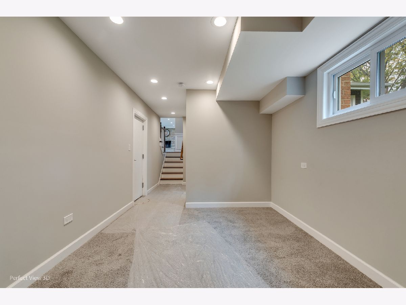
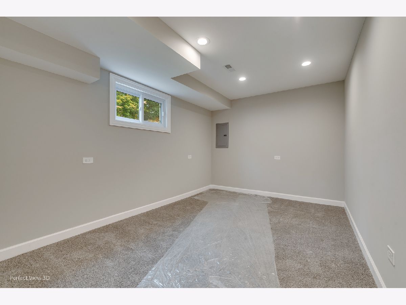
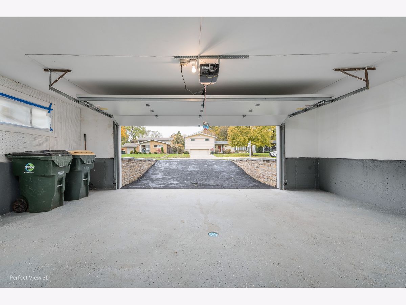
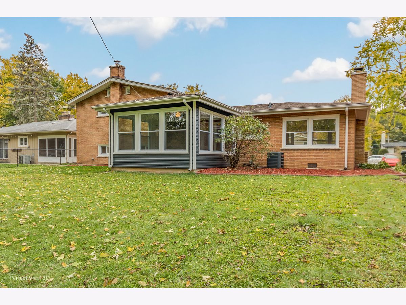
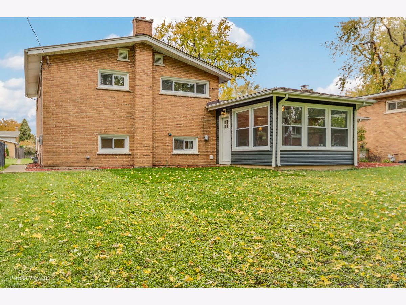
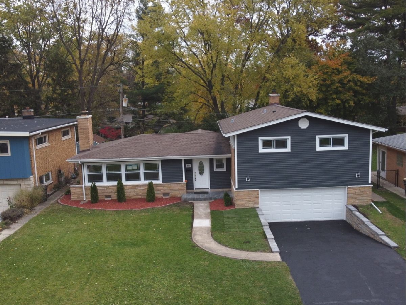
Room Specifics
Total Bedrooms: 4
Bedrooms Above Ground: 4
Bedrooms Below Ground: 0
Dimensions: —
Floor Type: Hardwood
Dimensions: —
Floor Type: Hardwood
Dimensions: —
Floor Type: Hardwood
Full Bathrooms: 2
Bathroom Amenities: Whirlpool,Separate Shower,Double Sink
Bathroom in Basement: 0
Rooms: Office
Basement Description: Finished
Other Specifics
| 2.5 | |
| — | |
| Asphalt | |
| — | |
| Fenced Yard,Rear of Lot | |
| 66X130X66X131 | |
| — | |
| None | |
| Hardwood Floors, Built-in Features, Beamed Ceilings, Open Floorplan, Granite Counters | |
| Range, Dishwasher, High End Refrigerator, Washer, Dryer, Disposal, Stainless Steel Appliance(s), Range Hood | |
| Not in DB | |
| Park, Curbs, Sidewalks, Street Lights, Other | |
| — | |
| — | |
| Wood Burning |
Tax History
| Year | Property Taxes |
|---|---|
| 2018 | $8,793 |
| 2020 | $9,540 |
| 2022 | $6,685 |
| 2025 | $15,011 |
Contact Agent
Nearby Similar Homes
Nearby Sold Comparables
Contact Agent
Listing Provided By
RE/MAX United

