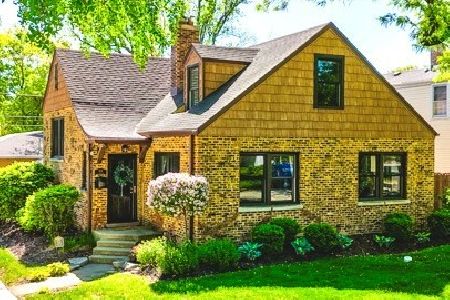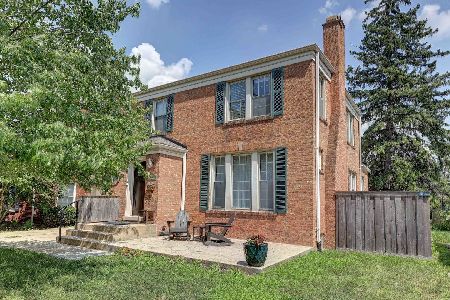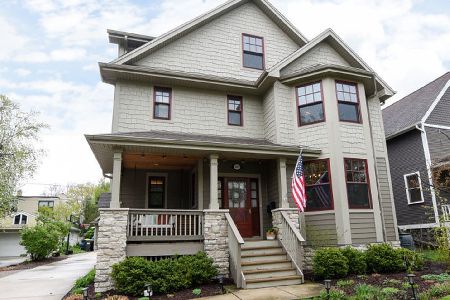401 Catherine Avenue, La Grange, Illinois 60525
$599,000
|
Sold
|
|
| Status: | Closed |
| Sqft: | 2,198 |
| Cost/Sqft: | $273 |
| Beds: | 3 |
| Baths: | 2 |
| Year Built: | 1901 |
| Property Taxes: | $15,169 |
| Days On Market: | 1999 |
| Lot Size: | 0,12 |
Description
401 South Catherine is La Grange at its best. This adorable, historical home has been modernized to enjoy all the updated conveniences of new construction in the framework of a classic La Grange-style farmhouse. Located in a desirable part of commuter-area of La Grange, you can walk to everything. You can enjoy a short walk to school, train, and all the family-friendly amenities of downtown La Grange - including movie theater, bars and restaurants. Wave to neighbors and friends from the adorable wrap-around front porch and enjoy a quiet sunset on the front-porch swing. The home rests among all the mature maple and oak trees on the corner property proudly and majestically elevated way-above street level. Once inside the 3-level home, enjoy tons of natural light pouring through windows. Enjoy a cup of coffee in the morning or a glass of wine at night in the refreshing, roomy eat-in kitchen with an open-concept lounge area. This home tends to be the center of neighborhood activity because the updated backyard has firepit and tons of fun fenced-in space for pets and children. You can host joyful dinner parties under the stars on the terrace with well-made open-air pergola with sparkly strung lights. Ascending to the upper-levels of the home, there are 3 bright, grand bedrooms on the second floor with a brand-new, updated big family bathroom. Enjoy the top-rated schools, parks, and restaurants - all within walking distance. Don't miss this spectacular home.
Property Specifics
| Single Family | |
| — | |
| Farmhouse | |
| 1901 | |
| Partial | |
| — | |
| No | |
| 0.12 |
| Cook | |
| — | |
| — / Not Applicable | |
| None | |
| Lake Michigan | |
| Public Sewer | |
| 10761798 | |
| 18043280010000 |
Property History
| DATE: | EVENT: | PRICE: | SOURCE: |
|---|---|---|---|
| 2 Dec, 2013 | Sold | $415,000 | MRED MLS |
| 28 Sep, 2013 | Under contract | $459,900 | MRED MLS |
| — | Last price change | $469,900 | MRED MLS |
| 2 Aug, 2013 | Listed for sale | $469,900 | MRED MLS |
| 13 Aug, 2020 | Sold | $599,000 | MRED MLS |
| 27 Jun, 2020 | Under contract | $599,000 | MRED MLS |
| 26 Jun, 2020 | Listed for sale | $599,000 | MRED MLS |
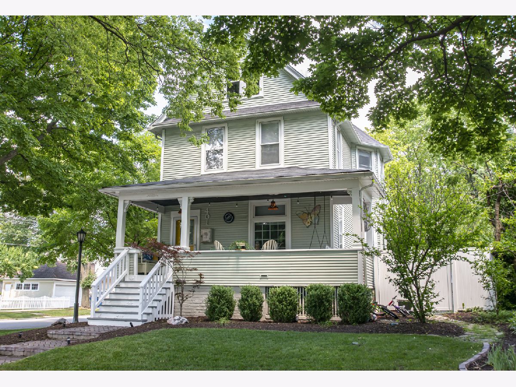
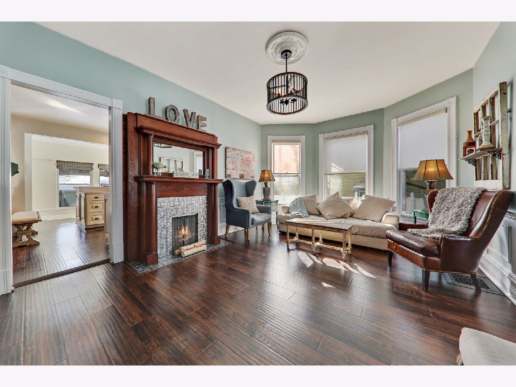
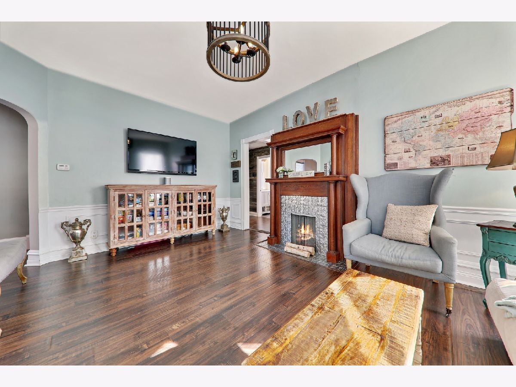
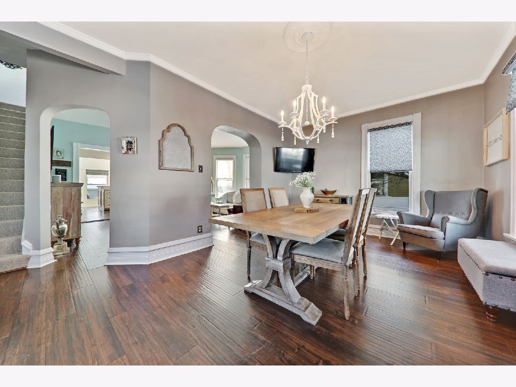
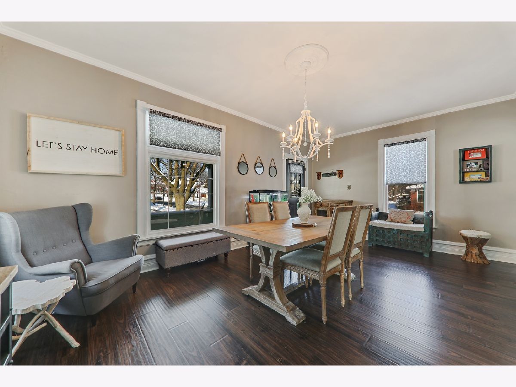
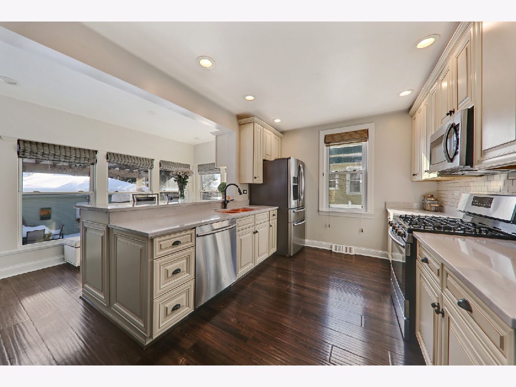
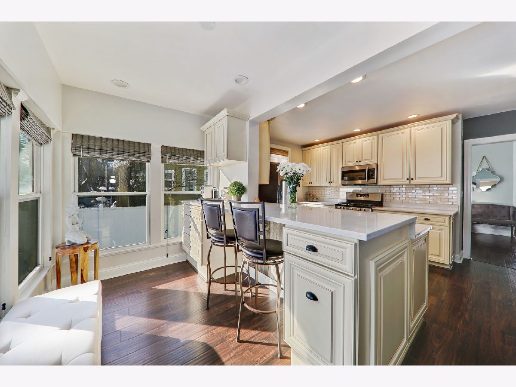
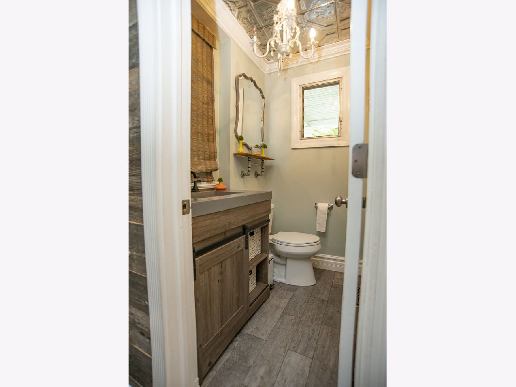
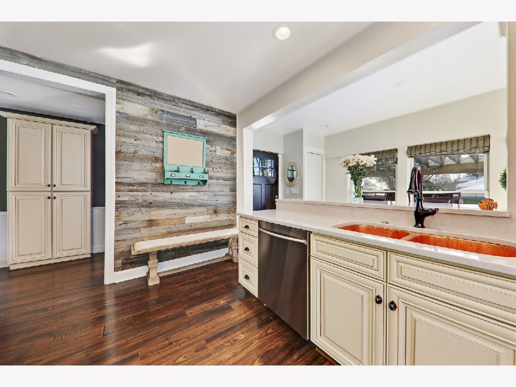
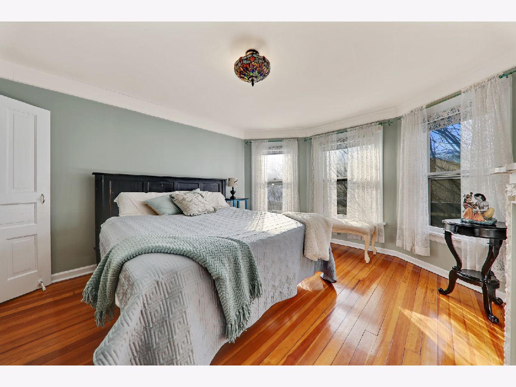
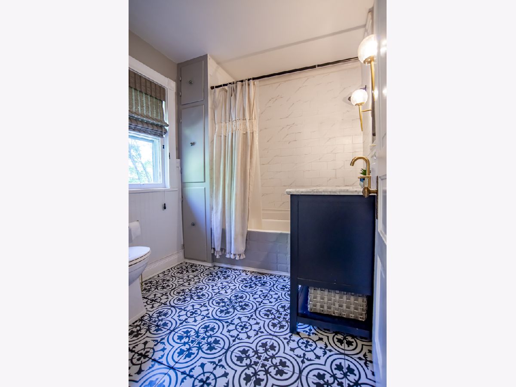
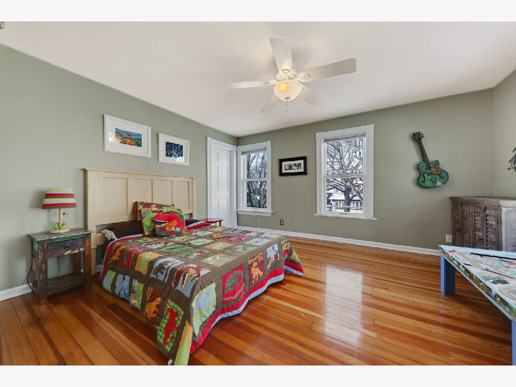
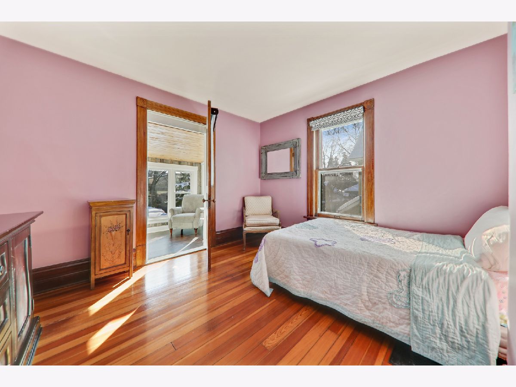
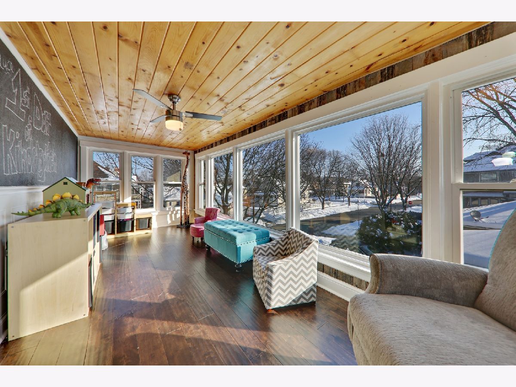
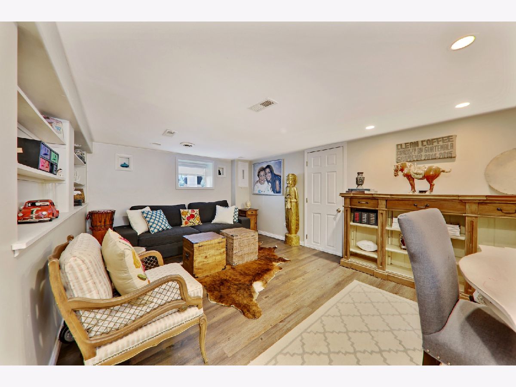
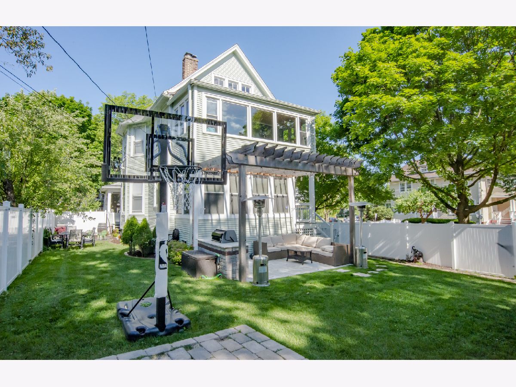
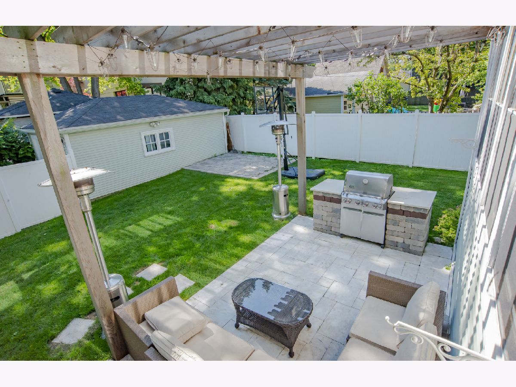
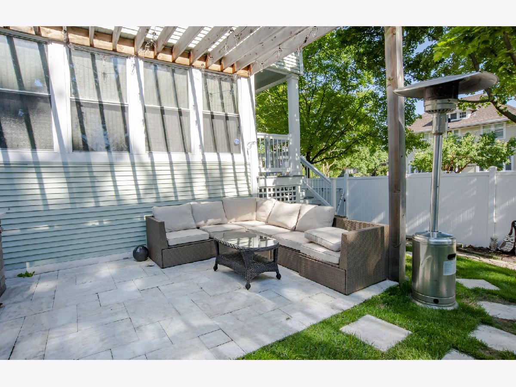
Room Specifics
Total Bedrooms: 3
Bedrooms Above Ground: 3
Bedrooms Below Ground: 0
Dimensions: —
Floor Type: —
Dimensions: —
Floor Type: —
Full Bathrooms: 2
Bathroom Amenities: —
Bathroom in Basement: 0
Rooms: Enclosed Porch,Heated Sun Room
Basement Description: Finished,Partially Finished
Other Specifics
| 1 | |
| — | |
| Concrete | |
| Patio, Porch, Porch Screened, Brick Paver Patio, Fire Pit | |
| Corner Lot,Fenced Yard,Mature Trees | |
| 44X123 | |
| Pull Down Stair | |
| None | |
| Hardwood Floors, Wood Laminate Floors | |
| Range, Microwave, Dishwasher, High End Refrigerator | |
| Not in DB | |
| Park, Sidewalks, Street Lights, Street Paved | |
| — | |
| — | |
| Wood Burning |
Tax History
| Year | Property Taxes |
|---|---|
| 2013 | $12,466 |
| 2020 | $15,169 |
Contact Agent
Nearby Similar Homes
Nearby Sold Comparables
Contact Agent
Listing Provided By
@properties


