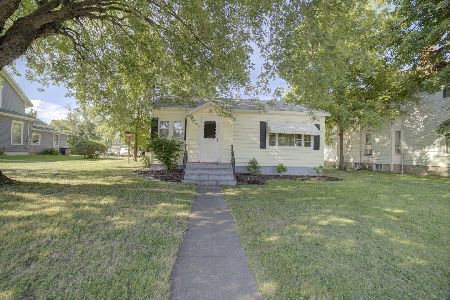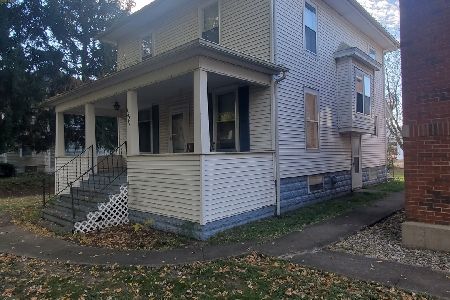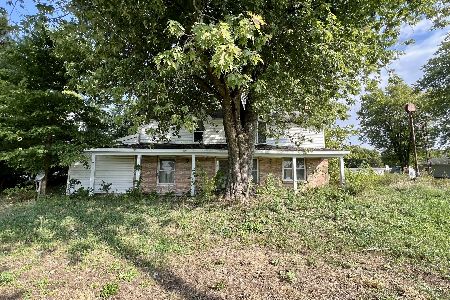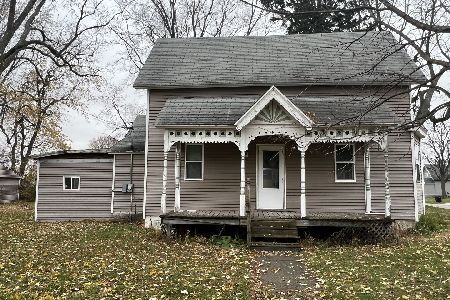401 Center Street, Sheldon, Illinois 60966
$139,900
|
Sold
|
|
| Status: | Closed |
| Sqft: | 1,860 |
| Cost/Sqft: | $75 |
| Beds: | 3 |
| Baths: | 2 |
| Year Built: | 1957 |
| Property Taxes: | $3,327 |
| Days On Market: | 1643 |
| Lot Size: | 0,00 |
Description
Very spacious 3 BR, 2 Bath home on well shaded corner lot. Large eat-in Kitchen with ample cabinet and storage space, stove, refrigerator, microwave, dishwasher, washer & dryer to stay. Separate dining room w/ hardwood floor, Huge living room with gas FP, flat screen TV built-in to wall that will stay. Bathroom on main floor was totally remodeled approximately 5 years ago - ceramic floor, ceramic on walls, 2 sinks, tub & shower. Master BR is 13x18 w/ 2 closets, makeup table, hardwood floor. 1/2 of basement is finished with near new bath that has shower only, balance of space excellent storage. Hot water furnace 2016 with heat in basement floor and heat in ceiling on main level, 2 window a/c units. Home has 2 car attached garage plus storage building w/concrete floor. Exterior of home is part bedford stone and part vinyl siding, several windows have been replaced. Well Built Home that Must See!!
Property Specifics
| Single Family | |
| — | |
| Ranch | |
| 1957 | |
| Full | |
| — | |
| No | |
| — |
| Iroquois | |
| — | |
| — / Not Applicable | |
| None | |
| Public | |
| Septic-Private | |
| 11167337 | |
| 27022860050000 |
Nearby Schools
| NAME: | DISTRICT: | DISTANCE: | |
|---|---|---|---|
|
Grade School
Milford Comm Consolidated |
124 | — | |
|
Middle School
Milford Comm Consolidated |
124 | Not in DB | |
|
High School
Milford Comm Consolidated |
124 | Not in DB | |
Property History
| DATE: | EVENT: | PRICE: | SOURCE: |
|---|---|---|---|
| 5 Nov, 2021 | Sold | $139,900 | MRED MLS |
| 30 Jul, 2021 | Under contract | $139,900 | MRED MLS |
| 24 Jul, 2021 | Listed for sale | $139,900 | MRED MLS |
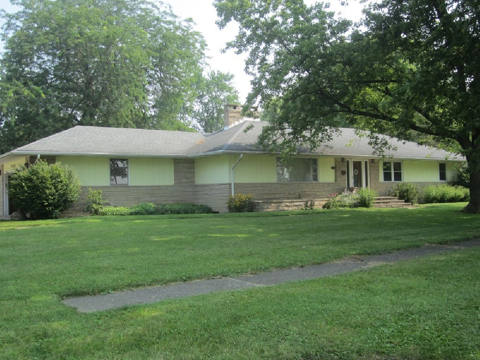
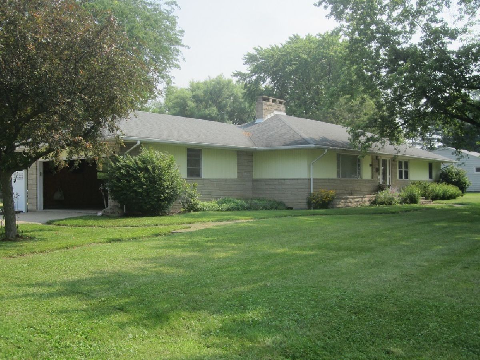
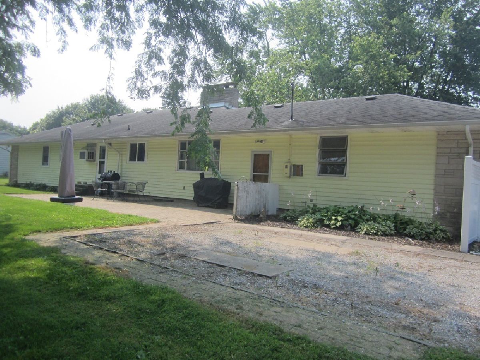
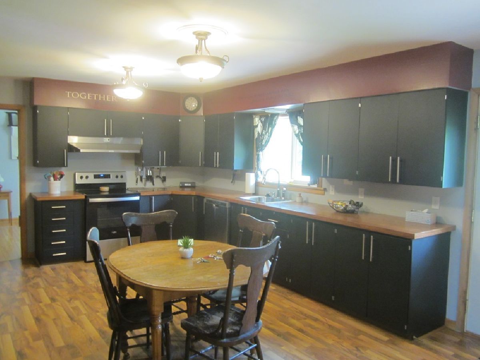
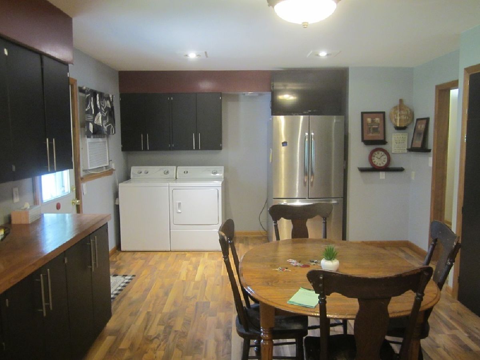
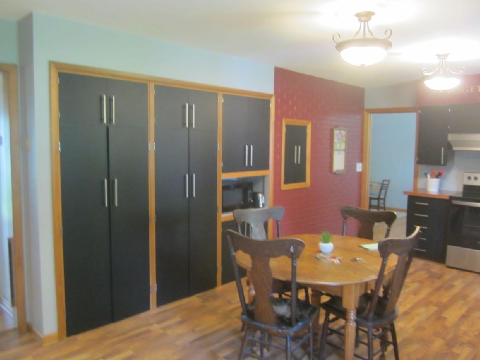
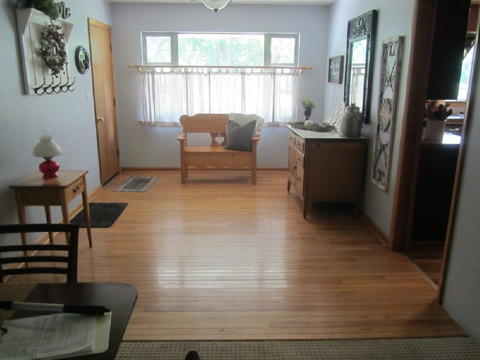
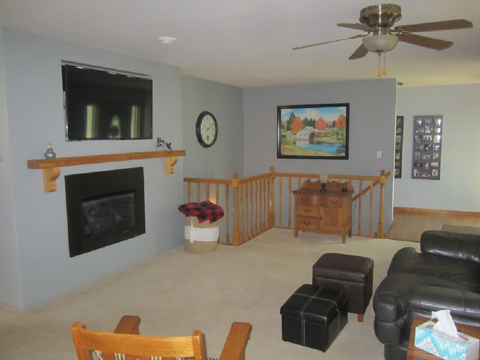
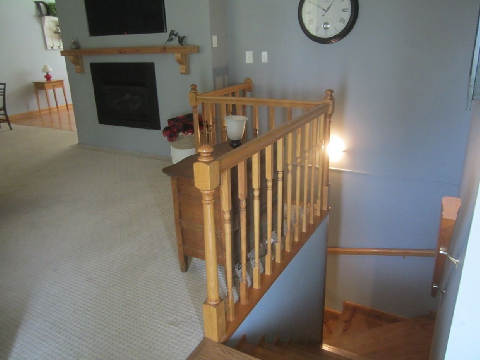
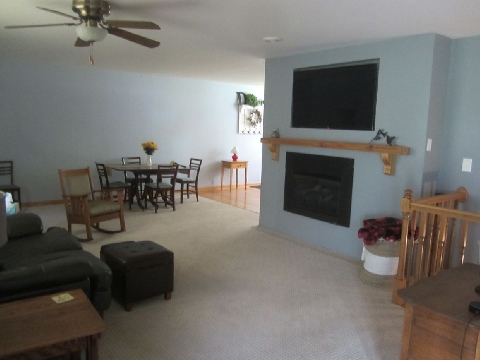
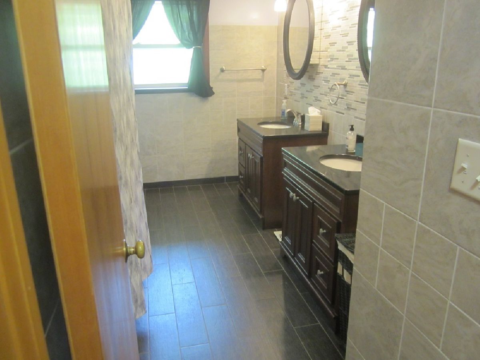
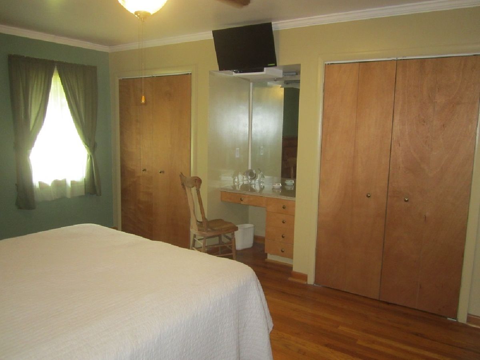
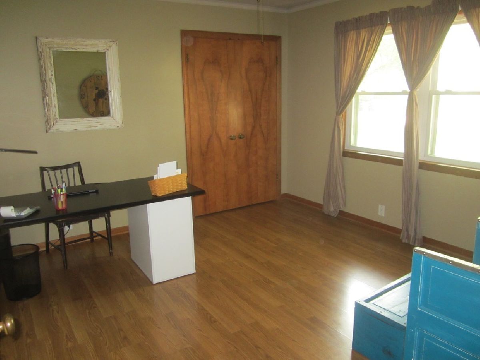
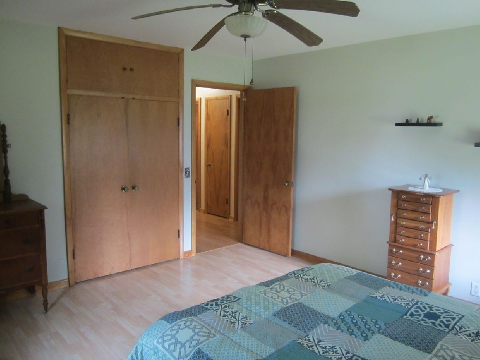
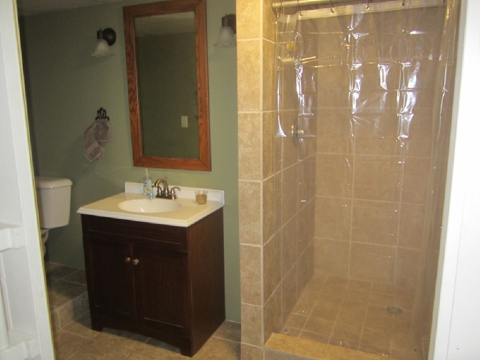
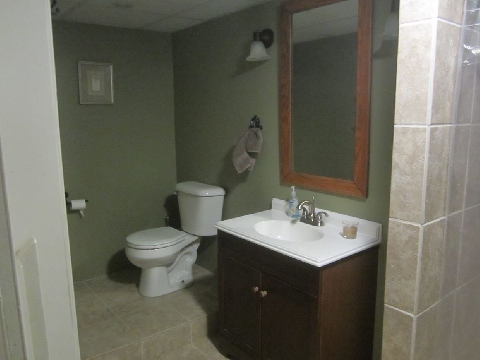
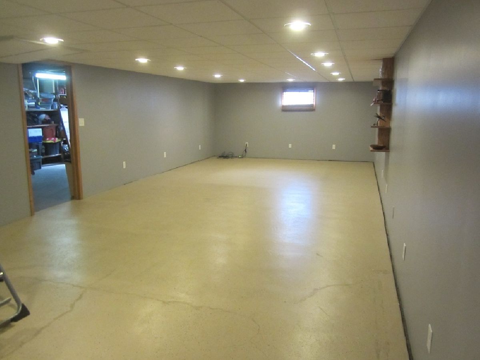
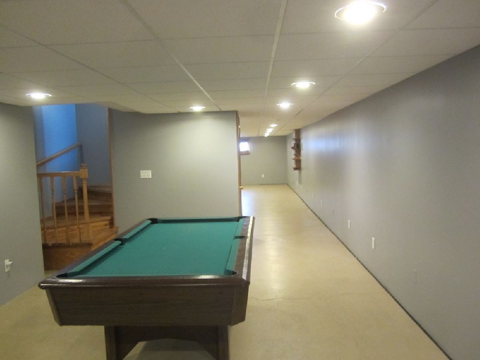
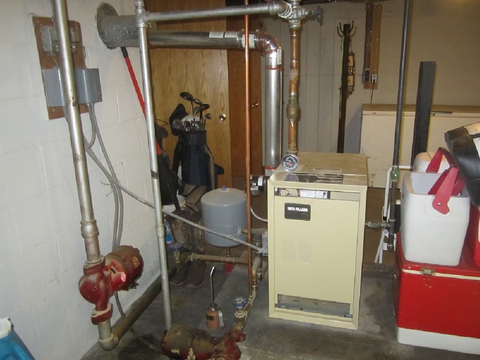
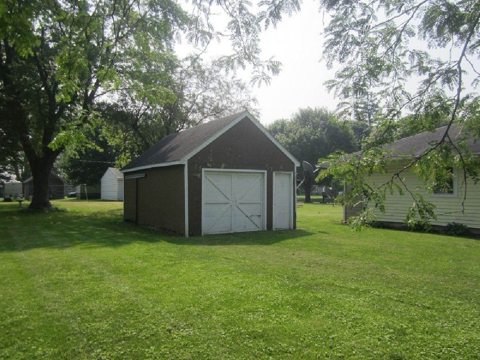
Room Specifics
Total Bedrooms: 3
Bedrooms Above Ground: 3
Bedrooms Below Ground: 0
Dimensions: —
Floor Type: Wood Laminate
Dimensions: —
Floor Type: Wood Laminate
Full Bathrooms: 2
Bathroom Amenities: —
Bathroom in Basement: 1
Rooms: Recreation Room
Basement Description: Partially Finished
Other Specifics
| 2 | |
| Concrete Perimeter | |
| Gravel | |
| — | |
| Corner Lot | |
| 124 X 170 | |
| — | |
| None | |
| Hardwood Floors, Wood Laminate Floors, Some Carpeting, Separate Dining Room | |
| Range, Microwave, Dishwasher, Refrigerator, Washer, Dryer, Disposal, Range Hood, Water Softener Rented | |
| Not in DB | |
| Park | |
| — | |
| — | |
| Gas Log |
Tax History
| Year | Property Taxes |
|---|---|
| 2021 | $3,327 |
Contact Agent
Nearby Similar Homes
Nearby Sold Comparables
Contact Agent
Listing Provided By
The Williamson Agency

