401 Checker Drive, Buffalo Grove, Illinois 60089
$556,500
|
Sold
|
|
| Status: | Closed |
| Sqft: | 3,533 |
| Cost/Sqft: | $160 |
| Beds: | 6 |
| Baths: | 4 |
| Year Built: | 1969 |
| Property Taxes: | $15,030 |
| Days On Market: | 965 |
| Lot Size: | 0,00 |
Description
Welcome to the stunning expanded home offering beautiful brick curb, a covered front porch, & evergreen landscaping! As you make your way to the front porch note the ample parking space provided in the spacious driveway, enjoy tranquil sounds of the front yard mini-pond/water feature, & take notice of nearby Willow Stream Park! Enter into a formal foyer boasting hardwood flooring, neutral paint, and ample closet space! Kick back and relax in the family room offering airy vaulted ceilings, 2-stories of sunny windows & plush carpet! Enjoy entertaining in the adjacent dining room! This OPEN CONCEPT space provides plenty of room for holiday gatherings! Entertain with ease in the SPACIOUS EAT-IN-KITCHEN! The BEAUTIFULLY RENOVATED KITCHEN offers 42" cabinetry, CORIAN counters, stainless steel appliances, a 5-burner stove, modern recessed lighting, & an adjacent patio! Enjoy 3 spacious main floor bedrooms, 3 spacious 2nd-story bedrooms, a sunny loft, & 2 potential primary bedrooms! 2nd floor bathroom & primary bedroom feature dramatic vaulted ceilings & sunny skylights. This incredible home boasts ample room for long-term guests or a DEDICATED IN-LAW WING! You will love the DEEP POUR FINISHED BASEMENT featuring brand new wood-look floors, fresh neutral paint, enormous rec room, spacious crawl, & dry bar/ optional 2nd kitchen! Basement offers the perfect set up for a gym, in-law studio, or additional living space! Enjoy summers in your FENCED YARD while taking in relaxing pool views from the patio! Pride in ownership shows! Enjoy the 2nd floor addition, dual zoned HVAC, 2013 roof, heated 4ft splash pool, Thomasville cabinetry, upgraded basement, & more! Quick access parks, golf, shopping, restaurants, entertainment, Metra, & Highways! HIGHLY RATED SCHOOLS, spacious floor plan, & rarely available bedroom/bathroom count! Approximate square footage is 3,533 including above grade square footage of 2467 and 1,066 in the finished basement! This is the one you've been waiting for!
Property Specifics
| Single Family | |
| — | |
| — | |
| 1969 | |
| — | |
| — | |
| No | |
| — |
| Lake | |
| Strathmore | |
| — / Not Applicable | |
| — | |
| — | |
| — | |
| 11824160 | |
| 15321120420000 |
Nearby Schools
| NAME: | DISTRICT: | DISTANCE: | |
|---|---|---|---|
|
Grade School
Ivy Hall Elementary School |
96 | — | |
|
Middle School
Twin Groves Middle School |
96 | Not in DB | |
|
High School
Adlai E Stevenson High School |
125 | Not in DB | |
Property History
| DATE: | EVENT: | PRICE: | SOURCE: |
|---|---|---|---|
| 18 Aug, 2023 | Sold | $556,500 | MRED MLS |
| 16 Jul, 2023 | Under contract | $565,000 | MRED MLS |
| 6 Jul, 2023 | Listed for sale | $565,000 | MRED MLS |
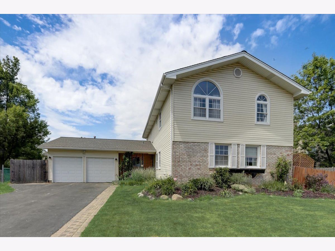
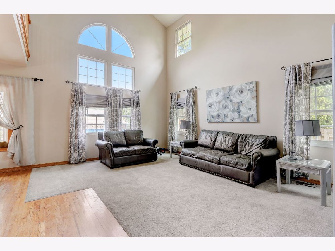
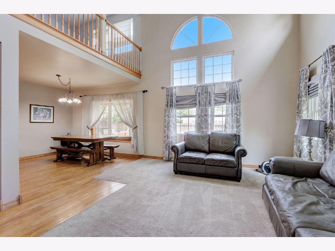
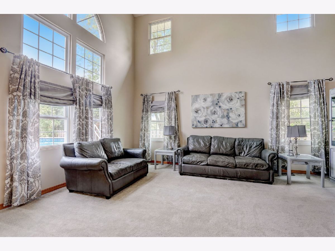
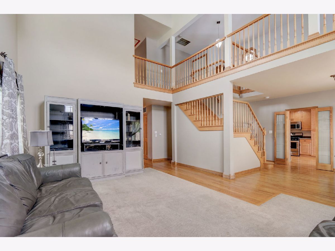
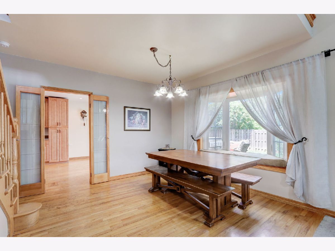
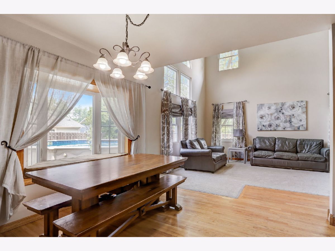
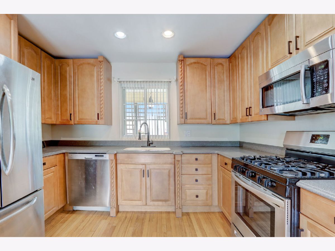
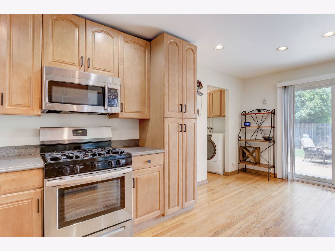
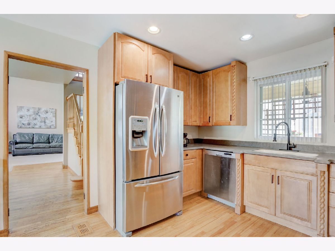
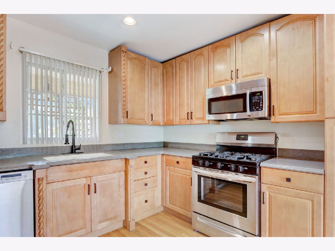
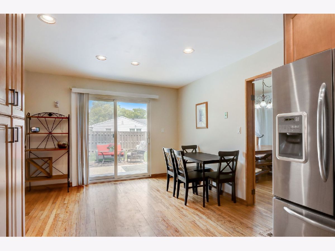
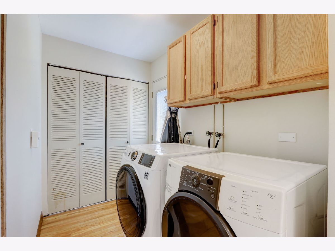
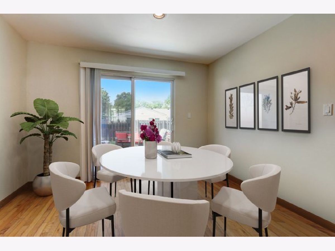
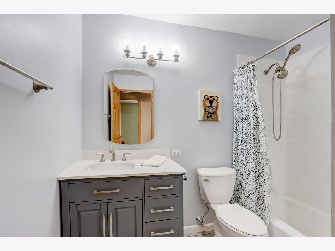
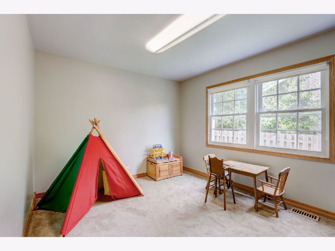
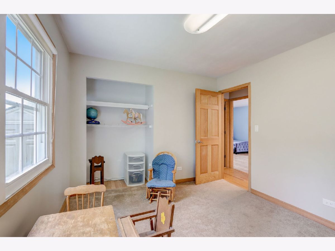
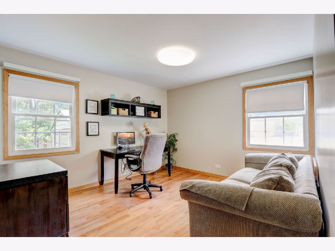
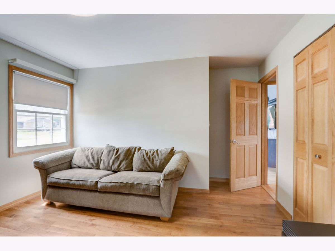
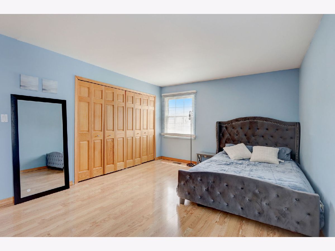
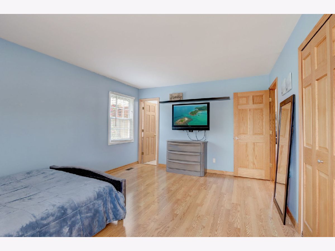
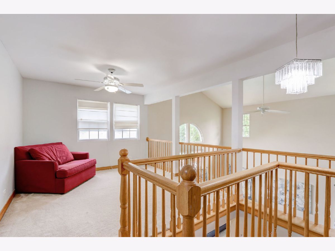
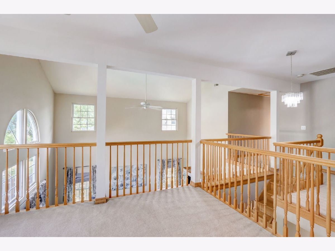
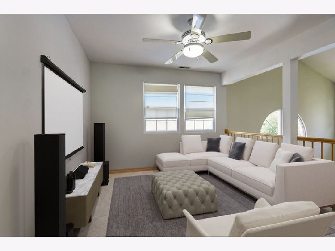
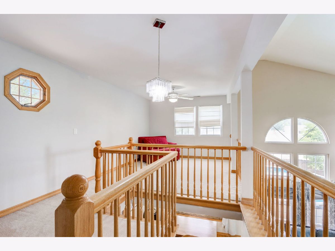
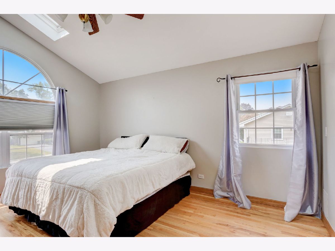
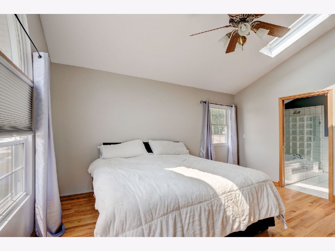
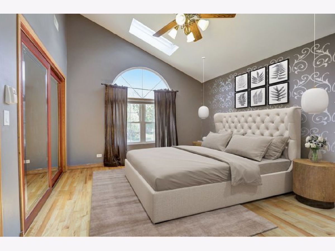
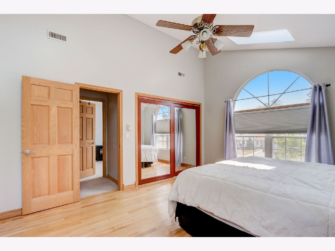
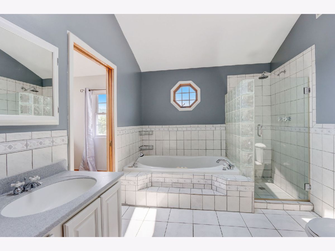
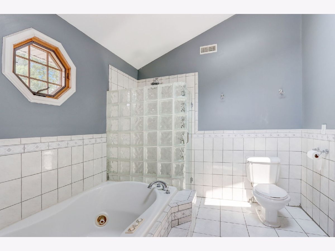
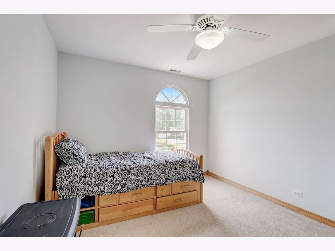
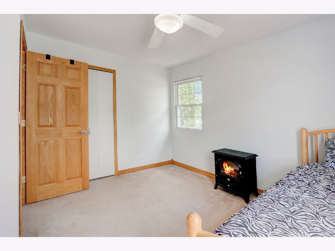
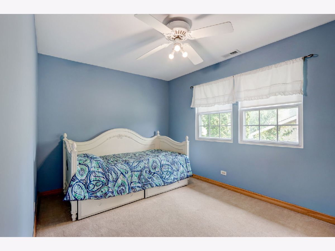
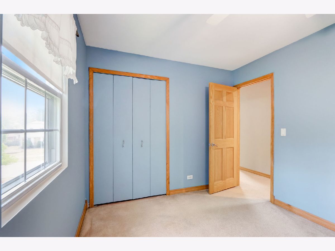
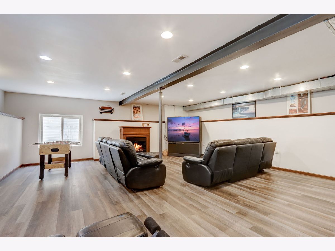
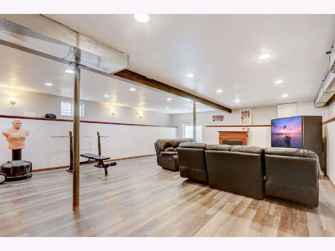
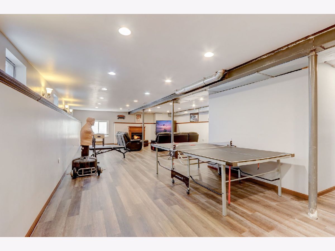
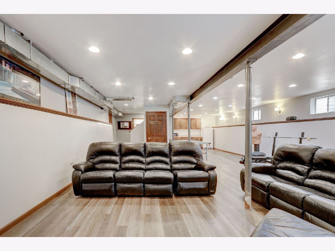
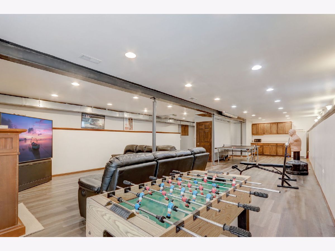
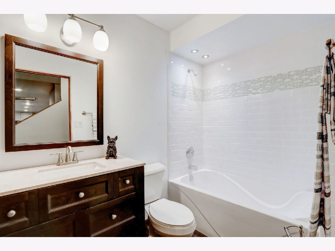
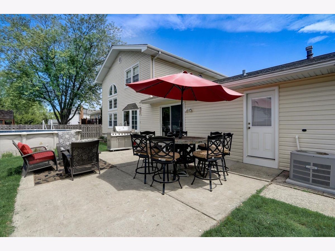
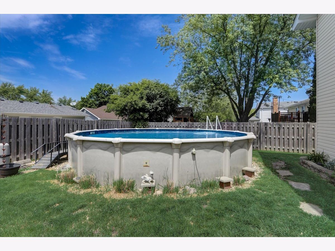
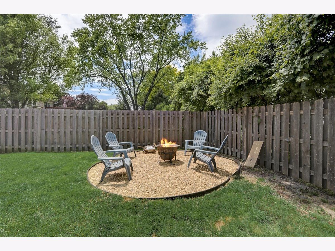
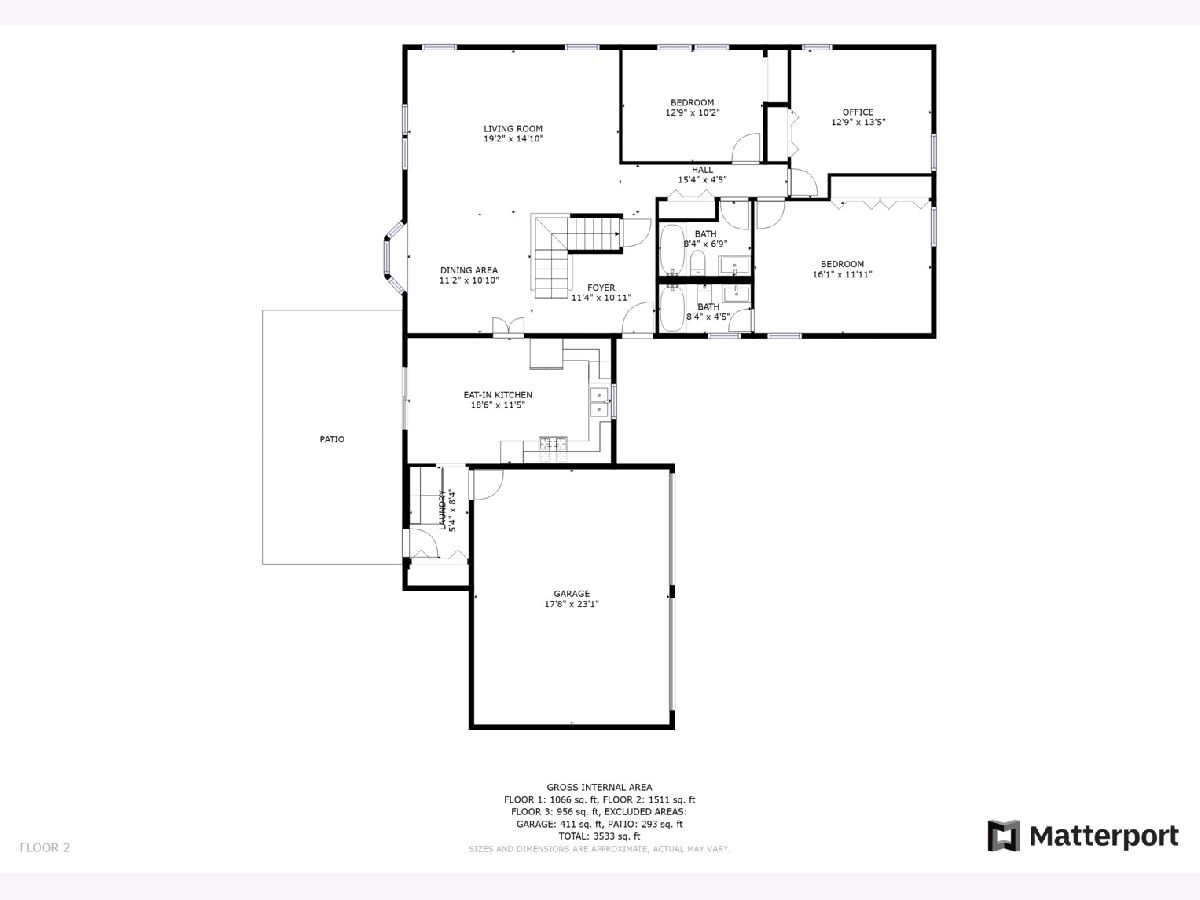
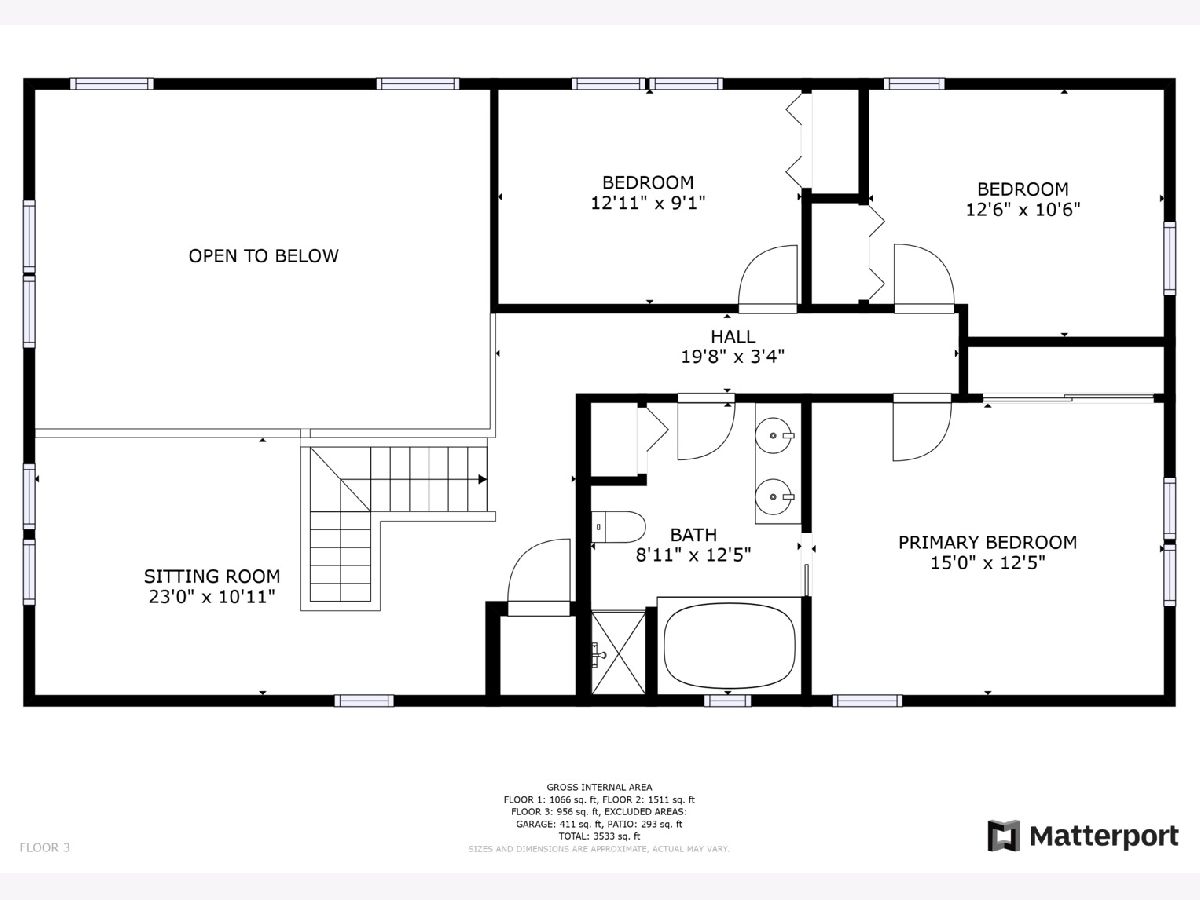
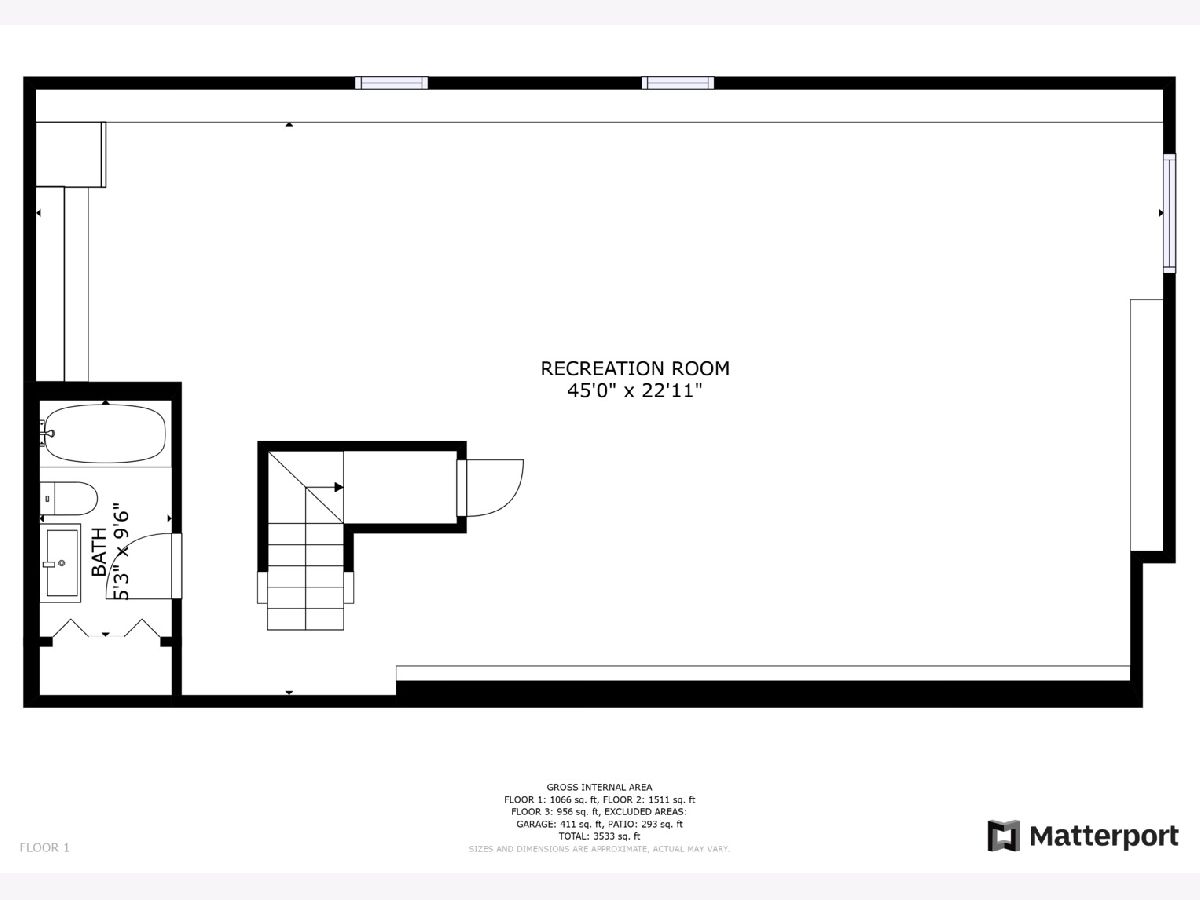
Room Specifics
Total Bedrooms: 6
Bedrooms Above Ground: 6
Bedrooms Below Ground: 0
Dimensions: —
Floor Type: —
Dimensions: —
Floor Type: —
Dimensions: —
Floor Type: —
Dimensions: —
Floor Type: —
Dimensions: —
Floor Type: —
Full Bathrooms: 4
Bathroom Amenities: Whirlpool,Separate Shower,Double Sink
Bathroom in Basement: 1
Rooms: —
Basement Description: Finished,Crawl
Other Specifics
| 2 | |
| — | |
| — | |
| — | |
| — | |
| 9361 | |
| Pull Down Stair,Unfinished | |
| — | |
| — | |
| — | |
| Not in DB | |
| — | |
| — | |
| — | |
| — |
Tax History
| Year | Property Taxes |
|---|---|
| 2023 | $15,030 |
Contact Agent
Nearby Similar Homes
Nearby Sold Comparables
Contact Agent
Listing Provided By
Redfin Corporation






