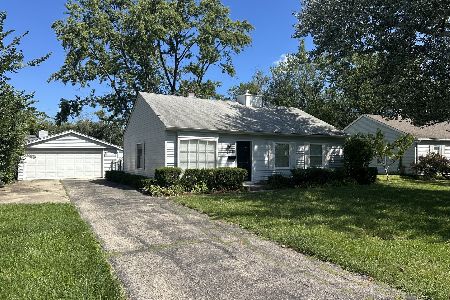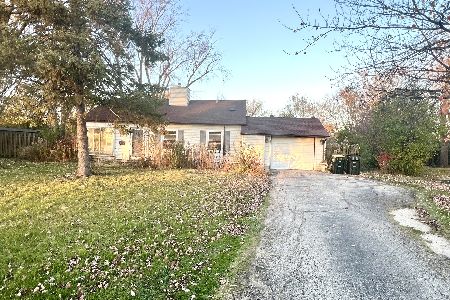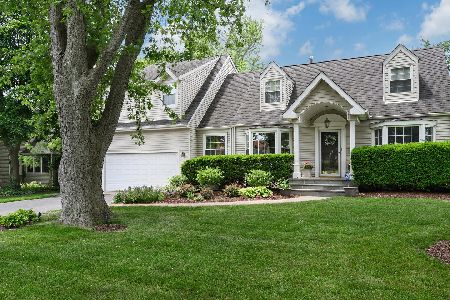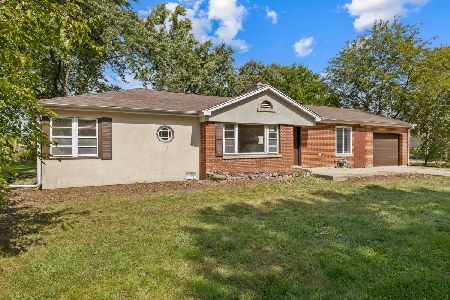401 Cherry Lane, Glenview, Illinois 60025
$367,500
|
Sold
|
|
| Status: | Closed |
| Sqft: | 2,367 |
| Cost/Sqft: | $156 |
| Beds: | 5 |
| Baths: | 3 |
| Year Built: | 1964 |
| Property Taxes: | $7,817 |
| Days On Market: | 1629 |
| Lot Size: | 0,20 |
Description
Looking for more space at a great value? This home checks all the boxes. One of the largest homes in the Westfield subdivision of Glenview. This recently remodeled 5 bedroom, 2.5 bath home has so much to offer as an expanded original ranch home with a 2nd floor addition boasting a spacious primary bedroom suite and 4th bedroom that is perfect as a home office, nursery or the perfect home gym. Sunlight pours in to the main floor of this home year-round with Northern and Southern exposures and an open entertaining area ideal for entertaining friends and family. The kitchen is perfectly laid out for cooking family dinners with beautiful white quartz counter tops, ample counter space and newer stainless appliances. The main floor has 3 more bedrooms with a very large ensuite bedroom that can be a 1st floor primary. Quite possibly the best part of this great home is the massive 650 appx square foot heated garage with plenty of room for DIYers, space for to store motorcycles, jet skis, or snowmobiles or make the garage a home gym. The potential uses are endless. Plenty of upgrades in this home with newer appliances, electrical, all new flooring throughout, freshly painted and ready for it's new owners. Schedule your showing and come take a look at this unbelievable value before someone else beats you to it.
Property Specifics
| Single Family | |
| — | |
| Other | |
| 1964 | |
| None | |
| — | |
| No | |
| 0.2 |
| Cook | |
| Westfield | |
| 140 / Annual | |
| Other | |
| Lake Michigan | |
| Public Sewer | |
| 11064231 | |
| 09111030060000 |
Nearby Schools
| NAME: | DISTRICT: | DISTANCE: | |
|---|---|---|---|
|
Grade School
Washington Elementary School |
63 | — | |
|
Middle School
Gemini Junior High School |
63 | Not in DB | |
|
High School
Maine East High School |
207 | Not in DB | |
Property History
| DATE: | EVENT: | PRICE: | SOURCE: |
|---|---|---|---|
| 7 Oct, 2021 | Sold | $367,500 | MRED MLS |
| 7 Sep, 2021 | Under contract | $369,500 | MRED MLS |
| 26 Aug, 2021 | Listed for sale | $369,500 | MRED MLS |
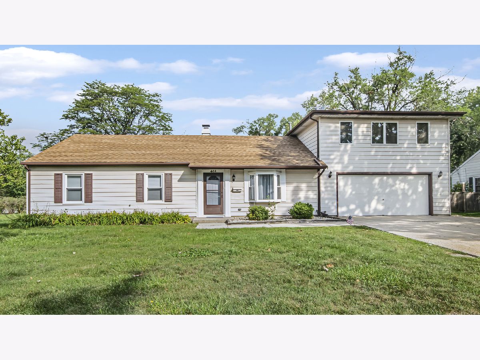
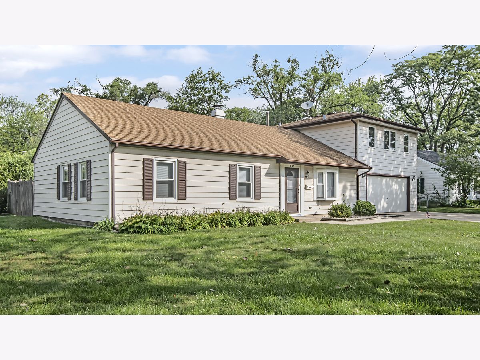
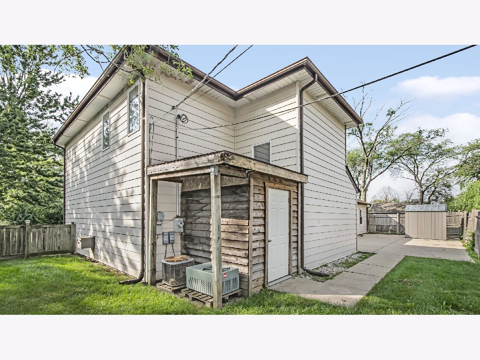
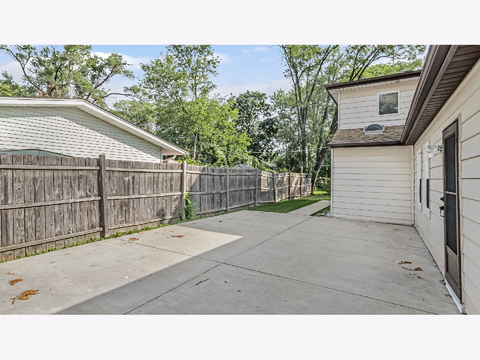
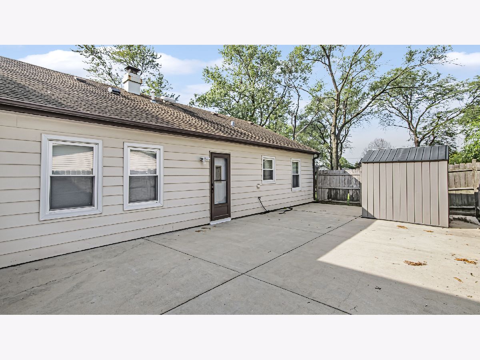
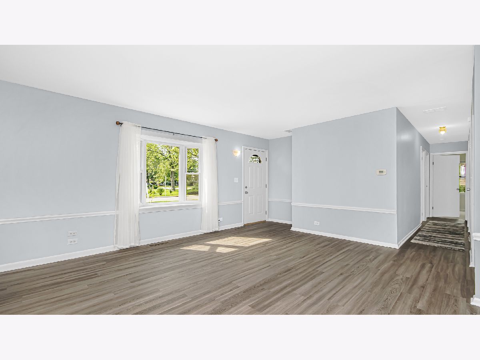
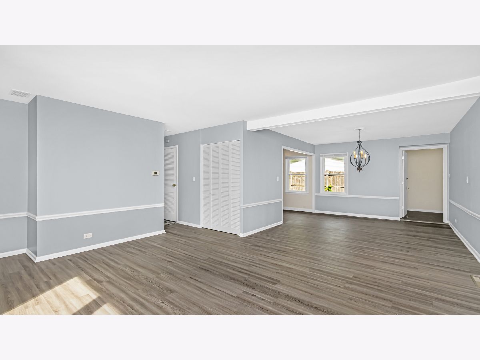
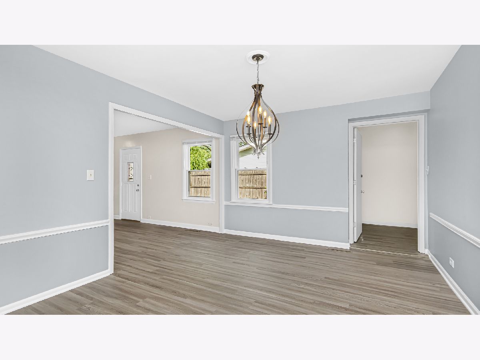
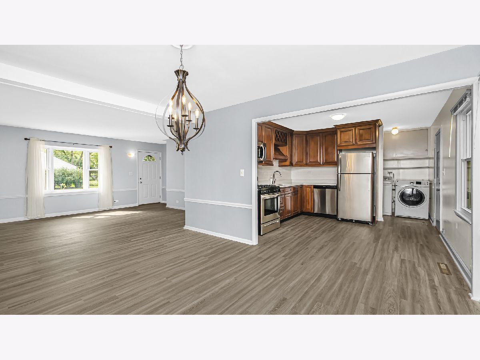
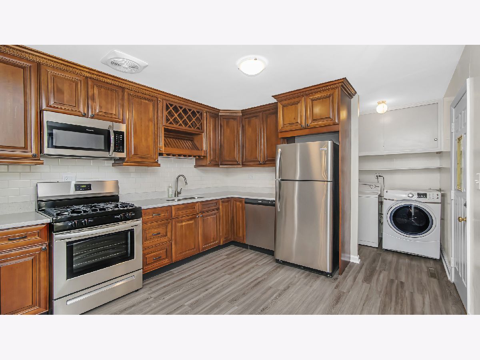
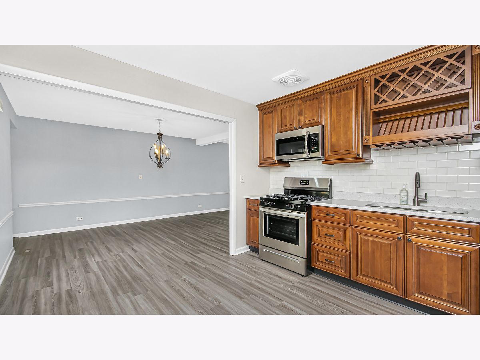
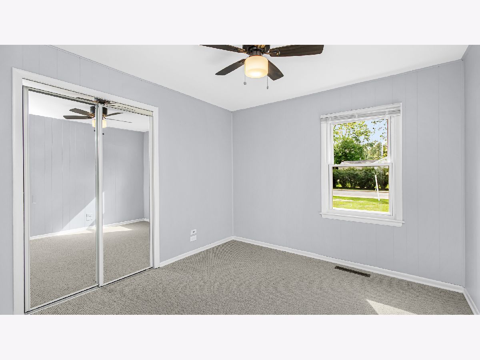
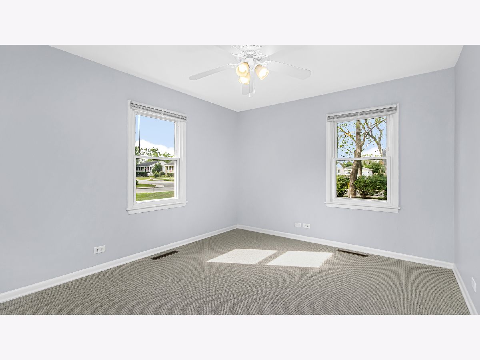
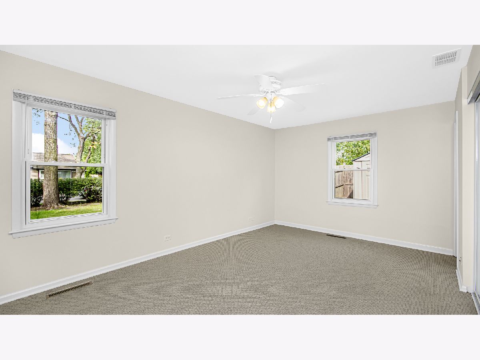
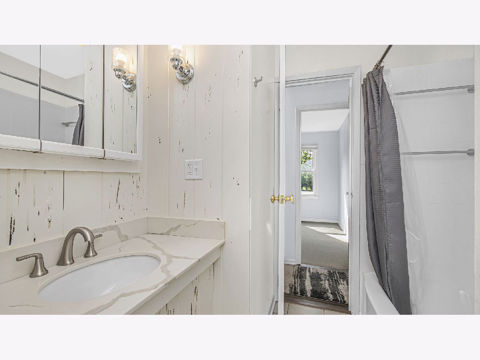
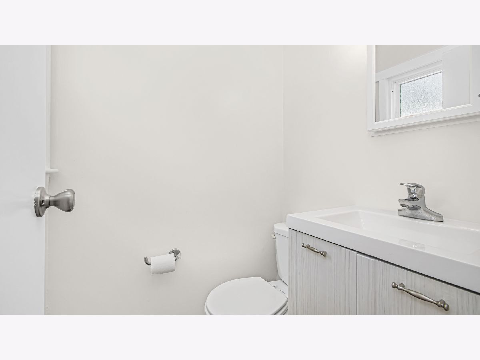
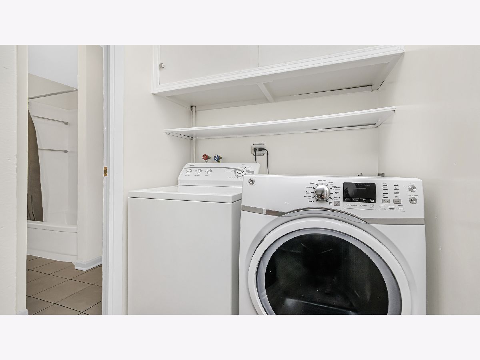
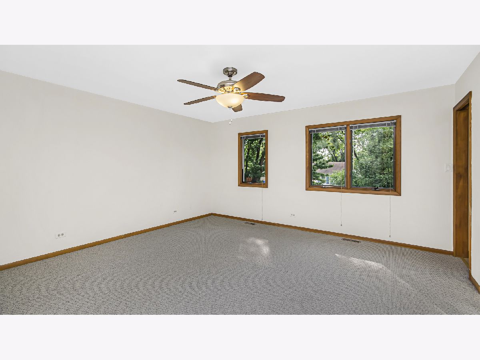
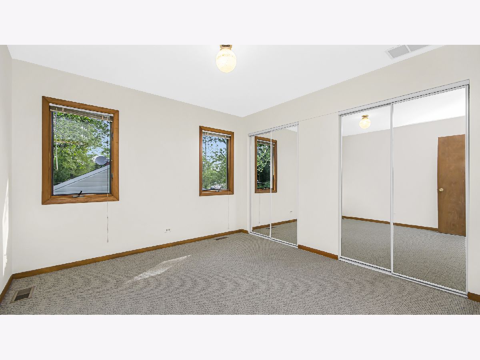
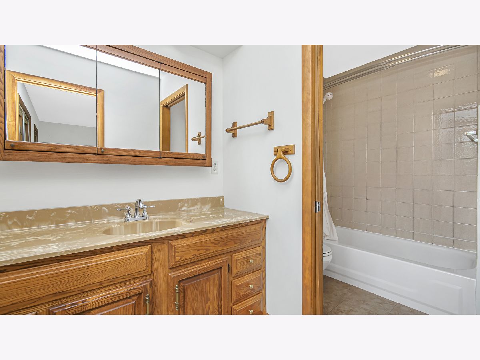
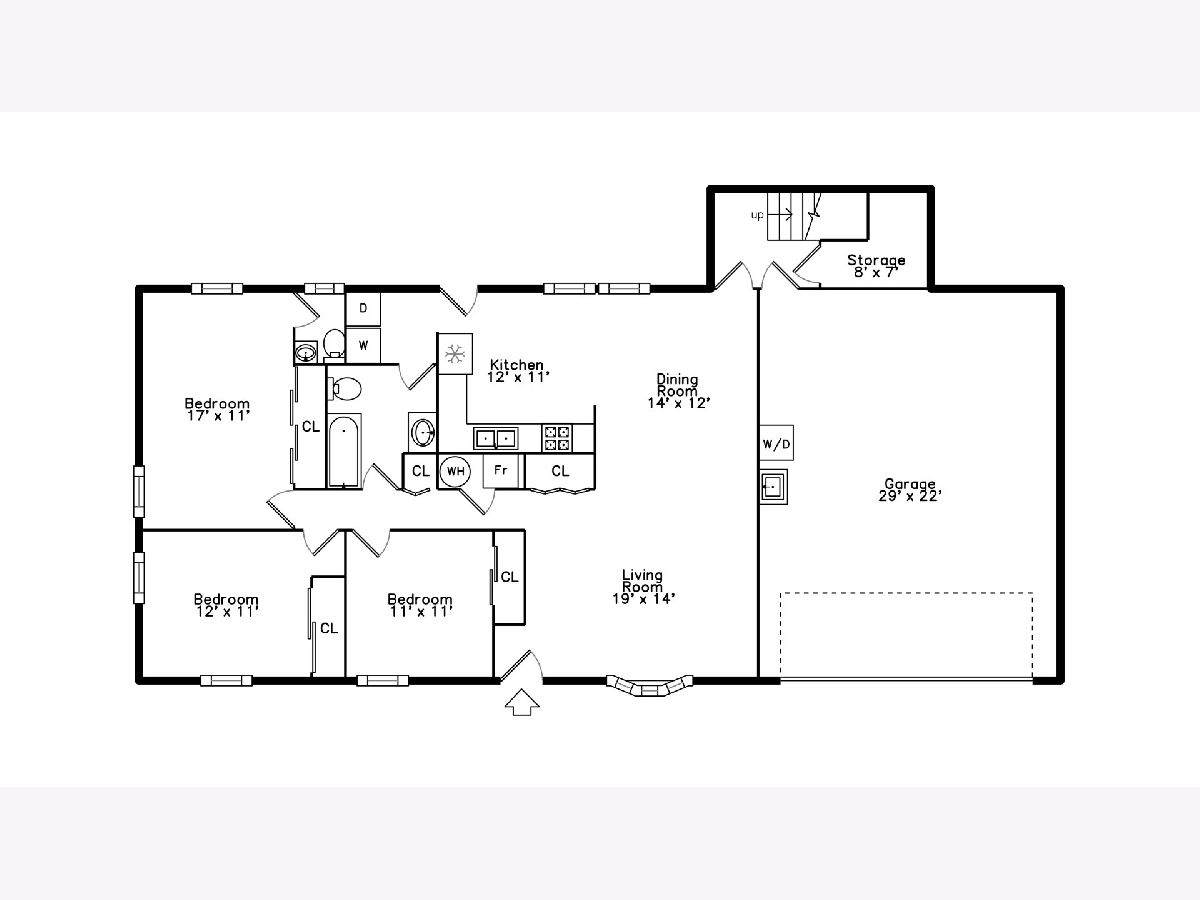
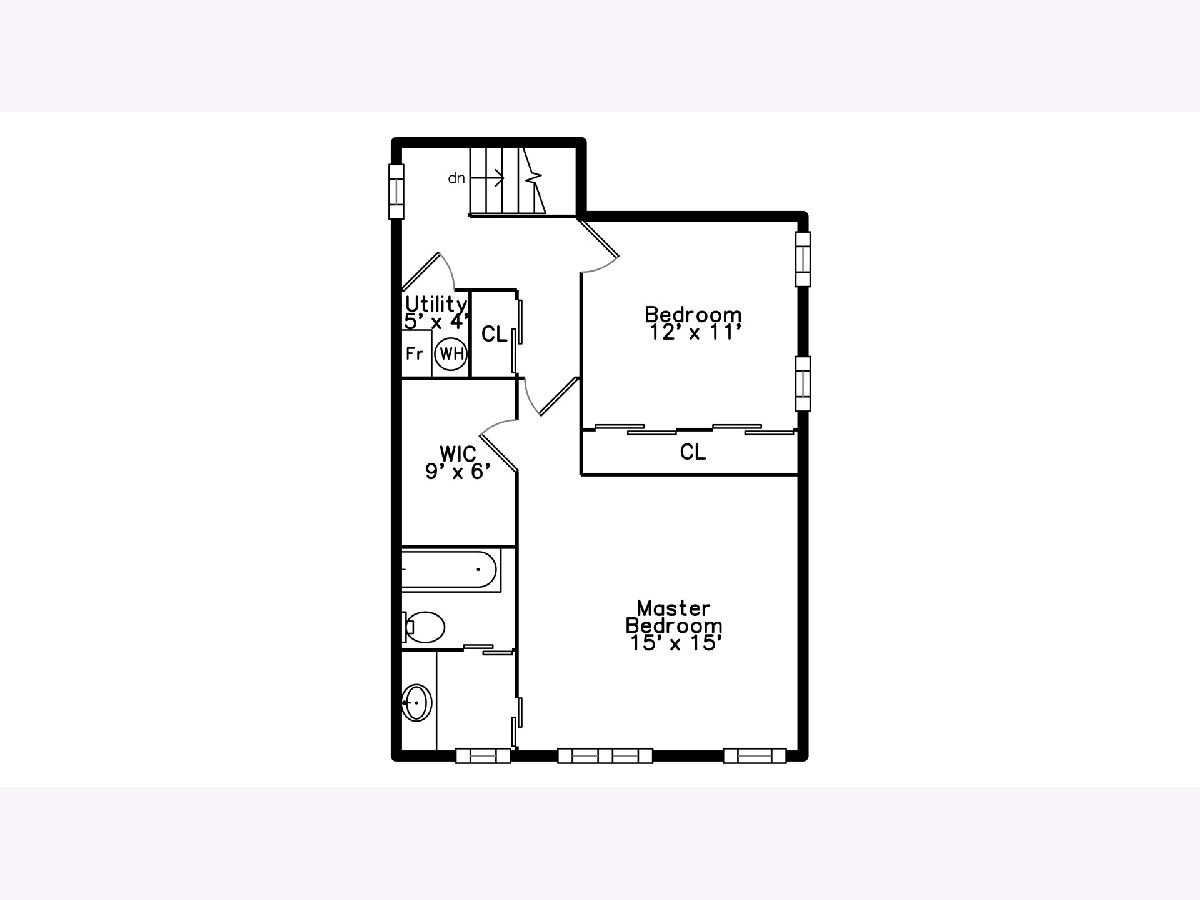
Room Specifics
Total Bedrooms: 5
Bedrooms Above Ground: 5
Bedrooms Below Ground: 0
Dimensions: —
Floor Type: Carpet
Dimensions: —
Floor Type: Carpet
Dimensions: —
Floor Type: Carpet
Dimensions: —
Floor Type: —
Full Bathrooms: 3
Bathroom Amenities: Soaking Tub
Bathroom in Basement: 0
Rooms: Bedroom 5,Storage,Walk In Closet
Basement Description: Slab
Other Specifics
| 2.5 | |
| Concrete Perimeter | |
| Concrete | |
| Patio | |
| Corner Lot,Fenced Yard,Partial Fencing,Wood Fence | |
| 80 X 110 | |
| Unfinished | |
| Full | |
| Wood Laminate Floors, First Floor Bedroom, First Floor Laundry, First Floor Full Bath, Walk-In Closet(s), Some Carpeting, Drapes/Blinds | |
| Range, Microwave, Dishwasher, Refrigerator, Washer, Dryer, Disposal, Stainless Steel Appliance(s), Gas Cooktop, Gas Oven | |
| Not in DB | |
| Park, Curbs, Sidewalks, Street Paved | |
| — | |
| — | |
| — |
Tax History
| Year | Property Taxes |
|---|---|
| 2021 | $7,817 |
Contact Agent
Nearby Similar Homes
Contact Agent
Listing Provided By
Berkshire Hathaway HomeServices Chicago

