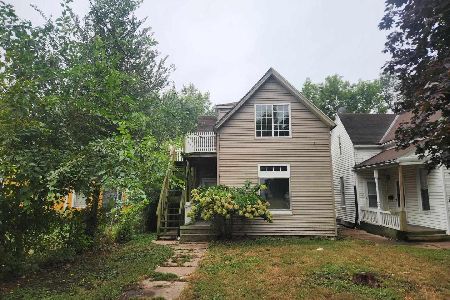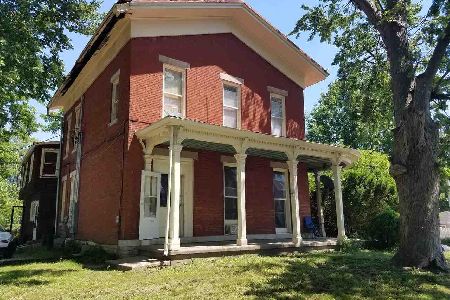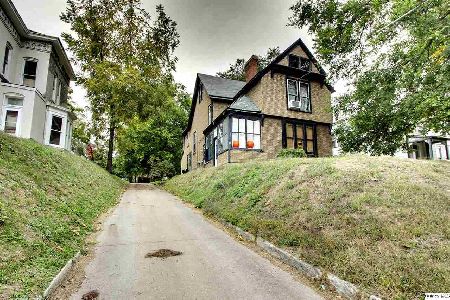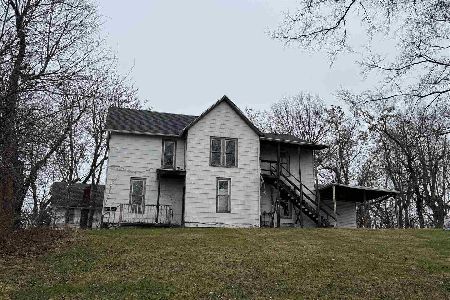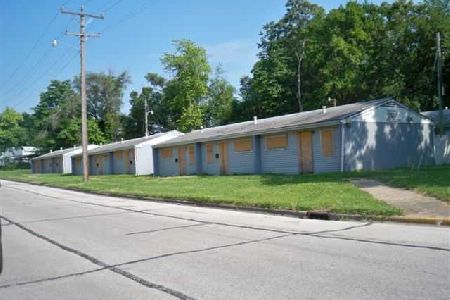401 Cherry, Quincy, Illinois 62301
$165,000
|
Sold
|
|
| Status: | Closed |
| Sqft: | 0 |
| Cost/Sqft: | — |
| Beds: | 16 |
| Baths: | 16 |
| Year Built: | 1971 |
| Property Taxes: | $3,793 |
| Days On Market: | 5369 |
| Lot Size: | 0,68 |
Description
Excellent earning potential! 16 units-some units have gas wall heaters & some baseboard electric. Exterior is vinyl & concrete. Utilities are separate, except for water. Selling "as is."
Property Specifics
| Multi-unit | |
| — | |
| — | |
| 1971 | |
| — | |
| — | |
| No | |
| 0.68 |
| Adams | |
| — | |
| — / — | |
| — | |
| — | |
| — | |
| 12244908 | |
| 23-4-1067-000-00 |
Nearby Schools
| NAME: | DISTRICT: | DISTANCE: | |
|---|---|---|---|
|
Grade School
(former) Washington |
— | ||
|
High School
Quincy |
Not in DB | ||
Property History
| DATE: | EVENT: | PRICE: | SOURCE: |
|---|---|---|---|
| 6 Dec, 2011 | Sold | $165,000 | MRED MLS |
| 8 Jun, 2011 | Listed for sale | $219,000 | MRED MLS |
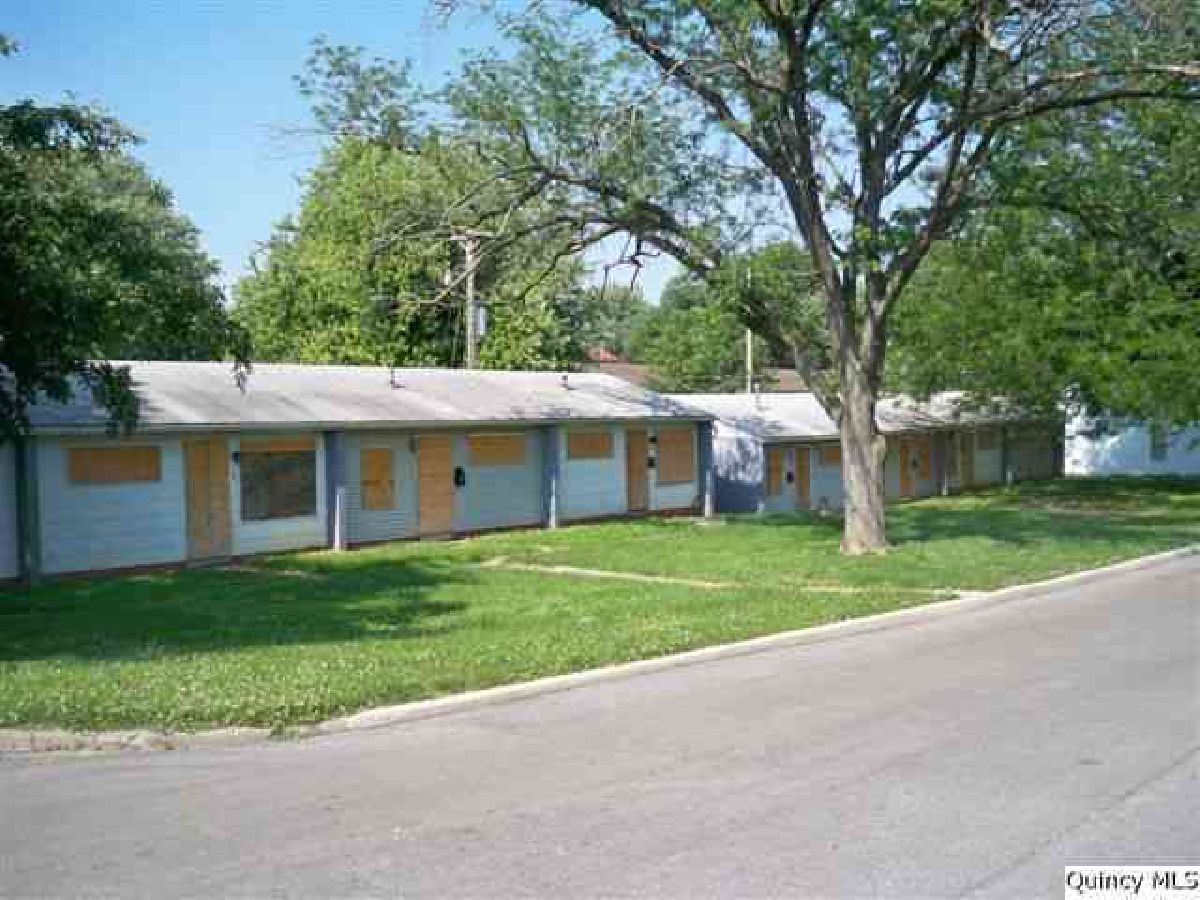
Room Specifics
Total Bedrooms: 16
Bedrooms Above Ground: 16
Bedrooms Below Ground: 0
Dimensions: —
Floor Type: —
Dimensions: —
Floor Type: —
Dimensions: —
Floor Type: —
Dimensions: —
Floor Type: —
Dimensions: —
Floor Type: —
Dimensions: —
Floor Type: —
Dimensions: —
Floor Type: —
Dimensions: —
Floor Type: —
Dimensions: —
Floor Type: —
Dimensions: —
Floor Type: —
Dimensions: —
Floor Type: —
Dimensions: —
Floor Type: —
Dimensions: —
Floor Type: —
Dimensions: —
Floor Type: —
Dimensions: —
Floor Type: —
Full Bathrooms: 0
Bathroom Amenities: —
Bathroom in Basement: —
Rooms: —
Basement Description: —
Other Specifics
| — | |
| — | |
| — | |
| — | |
| — | |
| 188X159 | |
| — | |
| — | |
| — | |
| — | |
| Not in DB | |
| — | |
| — | |
| — | |
| — |
Tax History
| Year | Property Taxes |
|---|---|
| 2011 | $3,793 |
Contact Agent
Nearby Sold Comparables
Contact Agent
Listing Provided By
Tri-State Realty

