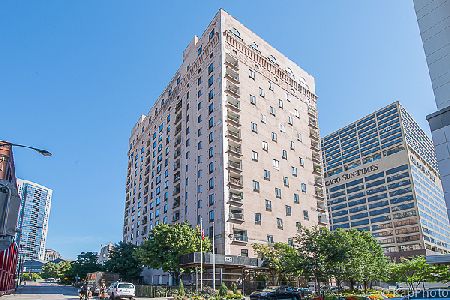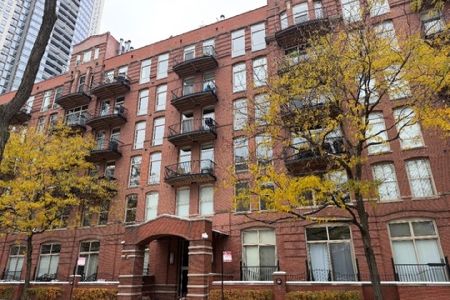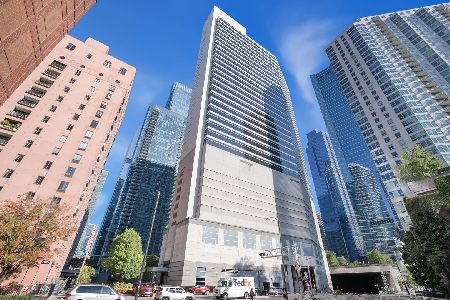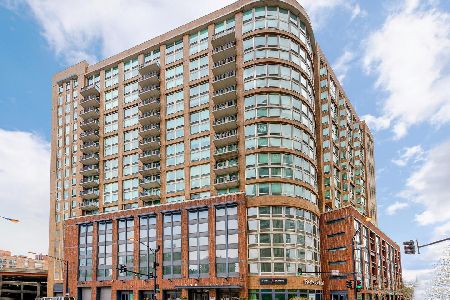401 Clinton Street, West Town, Chicago, Illinois 60654
$899,000
|
Sold
|
|
| Status: | Closed |
| Sqft: | 2,400 |
| Cost/Sqft: | $416 |
| Beds: | 3 |
| Baths: | 3 |
| Year Built: | 2000 |
| Property Taxes: | $14,378 |
| Days On Market: | 2837 |
| Lot Size: | 0,00 |
Description
401 North Clinton is conveniently located in Kinzie Park one of Chicago's premier gated communities. Corner unit with windows on three sides offers bright, east, south and north views. Features of this special Townhome include: generous entry foyer, spacious living room with fireplace, separate dining area, an open Chef's kitchen with counter seating, high-end appliance package, custom backsplash and cabinetry. Additional desirable features: hardwood floors throughout main living area, large penthouse room with access to rooftop terrace, a spacious master suite with spa-like bath, separate shower, soaking tub, large walk-in closet with custom organizers and 2-car garage w/ extra built-in storage. Community amenities include: 24 hour gated security, free guest parking, exercise room, meeting/party room, outdoor pool and beautifully landscaped grounds and private access to river walk. It is a short walk to boutiques, salons, shopping, coffee shops, entertainment, and trendy restaurants.
Property Specifics
| Condos/Townhomes | |
| 3 | |
| — | |
| 2000 | |
| None | |
| TOWNHOUSE | |
| No | |
| — |
| Cook | |
| Kinzie Park | |
| 787 / Monthly | |
| Water,Insurance,Security,TV/Cable,Exercise Facilities,Pool,Exterior Maintenance,Lawn Care,Scavenger,Snow Removal,Internet | |
| Public | |
| Public Sewer | |
| 09923474 | |
| 17091120710000 |
Property History
| DATE: | EVENT: | PRICE: | SOURCE: |
|---|---|---|---|
| 7 Jul, 2011 | Sold | $715,000 | MRED MLS |
| 25 Apr, 2011 | Under contract | $750,000 | MRED MLS |
| 10 Jan, 2011 | Listed for sale | $750,000 | MRED MLS |
| 3 Aug, 2018 | Sold | $899,000 | MRED MLS |
| 13 Jul, 2018 | Under contract | $999,000 | MRED MLS |
| — | Last price change | $1,039,000 | MRED MLS |
| 20 Apr, 2018 | Listed for sale | $1,059,000 | MRED MLS |
Room Specifics
Total Bedrooms: 3
Bedrooms Above Ground: 3
Bedrooms Below Ground: 0
Dimensions: —
Floor Type: Carpet
Dimensions: —
Floor Type: Carpet
Full Bathrooms: 3
Bathroom Amenities: Separate Shower,Double Sink,Soaking Tub
Bathroom in Basement: 0
Rooms: Breakfast Room,Deck,Balcony/Porch/Lanai
Basement Description: None
Other Specifics
| 2 | |
| Concrete Perimeter | |
| Asphalt,Side Drive | |
| Balcony, Roof Deck | |
| Common Grounds | |
| 1020 SQ. FT. | |
| — | |
| Full | |
| Skylight(s), Hardwood Floors, First Floor Bedroom, Second Floor Laundry, First Floor Full Bath, Laundry Hook-Up in Unit | |
| Range, Microwave, Dishwasher, Refrigerator, Washer, Dryer, Disposal, Range Hood | |
| Not in DB | |
| — | |
| — | |
| Exercise Room, On Site Manager/Engineer, Party Room, Sundeck, Pool | |
| Gas Starter |
Tax History
| Year | Property Taxes |
|---|---|
| 2011 | $7,047 |
| 2018 | $14,378 |
Contact Agent
Nearby Similar Homes
Nearby Sold Comparables
Contact Agent
Listing Provided By
Coldwell Banker Residential










