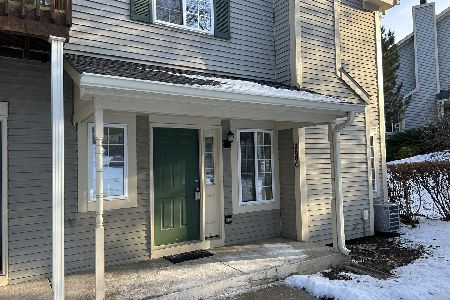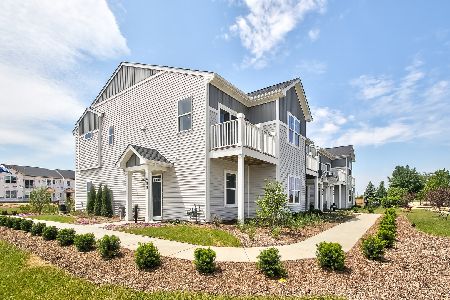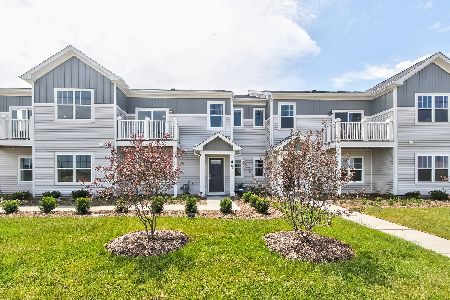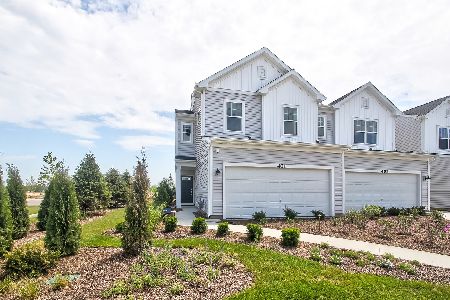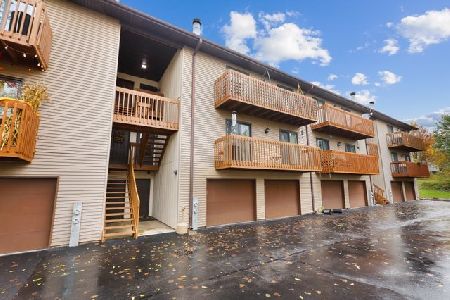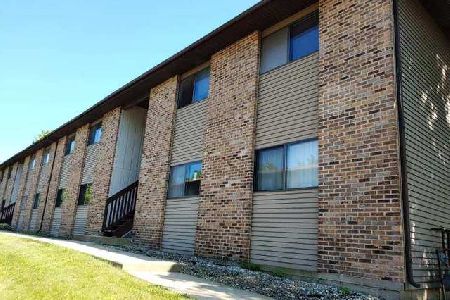401 Collins Street, South Elgin, Illinois 60177
$175,000
|
Sold
|
|
| Status: | Closed |
| Sqft: | 1,164 |
| Cost/Sqft: | $150 |
| Beds: | 2 |
| Baths: | 1 |
| Year Built: | 1990 |
| Property Taxes: | $2,038 |
| Days On Market: | 1306 |
| Lot Size: | 0,00 |
Description
HOME SWEET HOME! BEAUTIFUL CONDO LIFESTYLE comfortably situated in the beautiful Fox River Valley countryside just minutes from the shops of downtown St. Charles. "Collins Condos" offers a truly unique lifestyle convenient to St. Charles and the Elgin communities, transportation and shopping. Features include a spacious living room with cozy wood burning fireplace and generously sized dining room. Both have sliding glass patio doors leading to a private balcony with beautiful views. The kitchen is eat in and fully applianced. Laundry is in unit. Washer and dryer are included. The spacious Master bedroom features two large closets. There is plenty of storage. The spacious two car tandem garage is truly unique and offers storage and possible workshop opportunity rarely seen in in condo communities.THIS IS A WONDERFUL OPPORTUNITY TO ENJOY A TRULY GREAT LIFESTYLE!
Property Specifics
| Condos/Townhomes | |
| 2 | |
| — | |
| 1990 | |
| — | |
| — | |
| No | |
| — |
| Kane | |
| Collins Condos | |
| — / Monthly | |
| — | |
| — | |
| — | |
| 11482963 | |
| 0635355023 |
Property History
| DATE: | EVENT: | PRICE: | SOURCE: |
|---|---|---|---|
| 26 Oct, 2022 | Sold | $175,000 | MRED MLS |
| 28 Sep, 2022 | Under contract | $175,000 | MRED MLS |
| — | Last price change | $179,000 | MRED MLS |
| 2 Aug, 2022 | Listed for sale | $189,999 | MRED MLS |
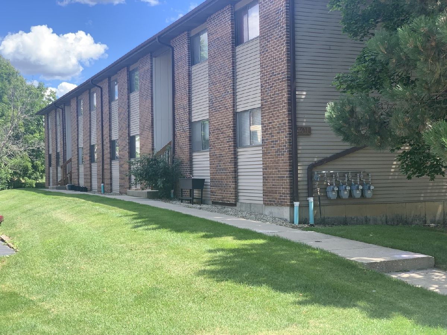
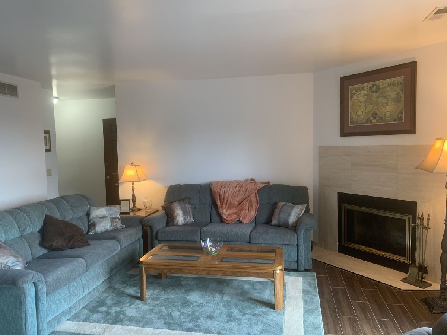
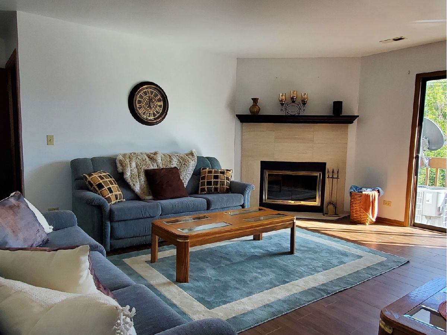
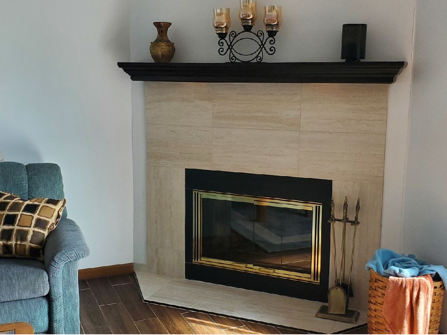
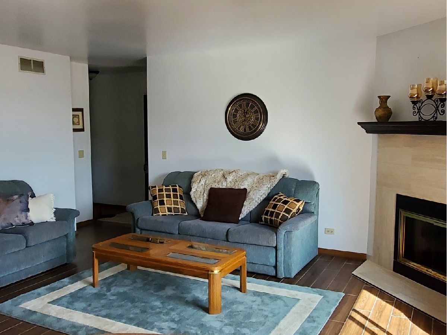
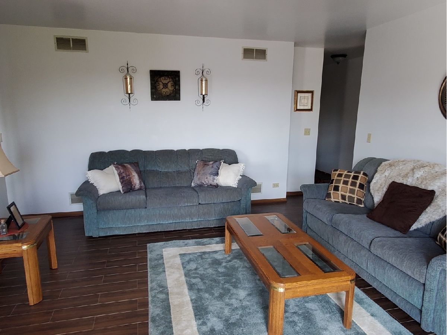
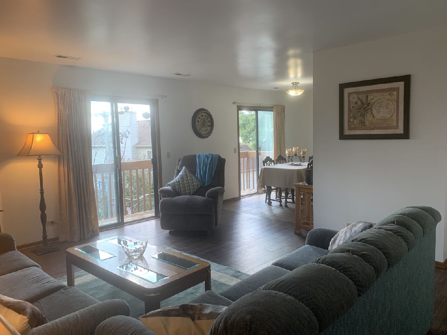
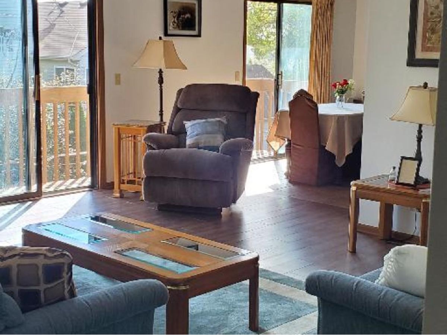
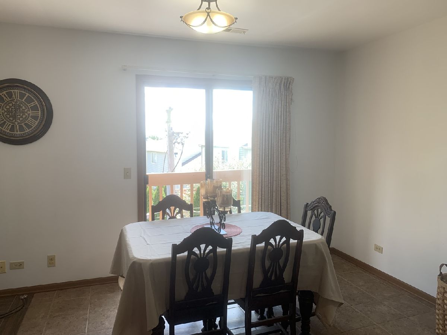
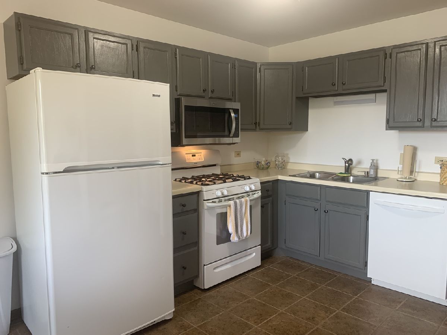
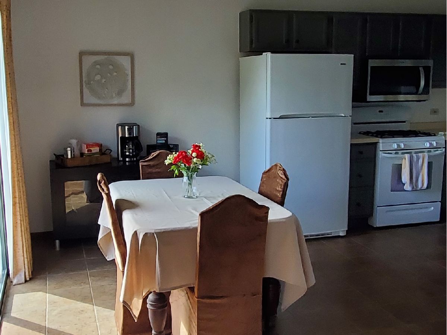
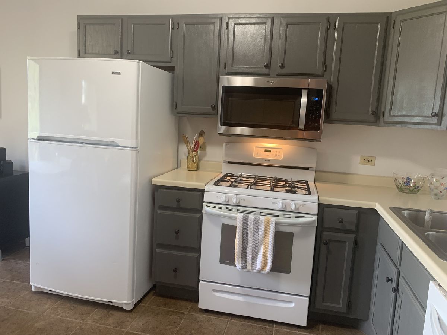
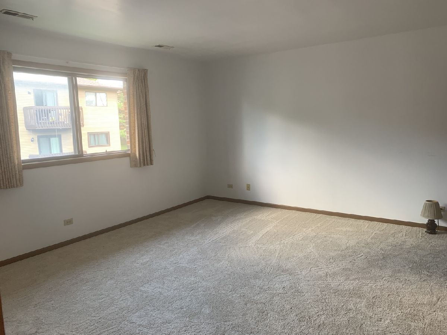
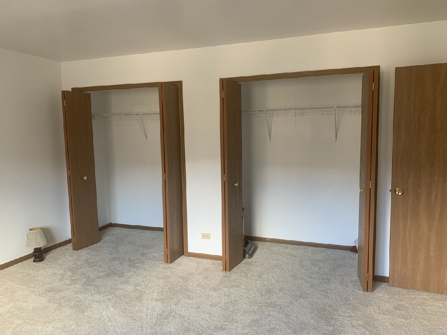
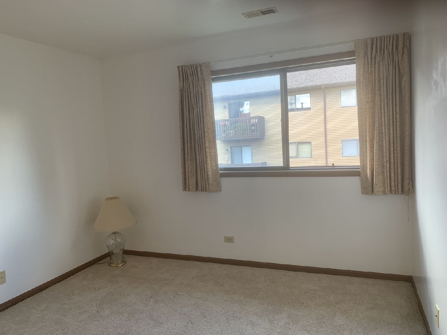
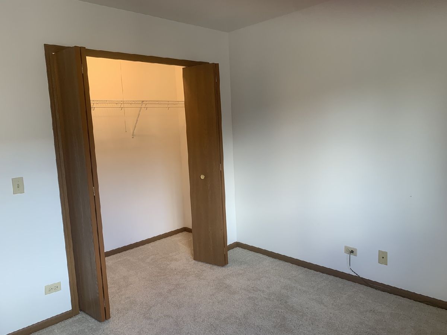
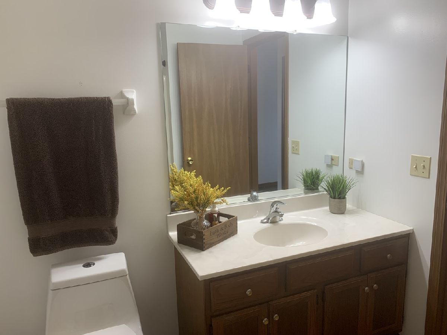
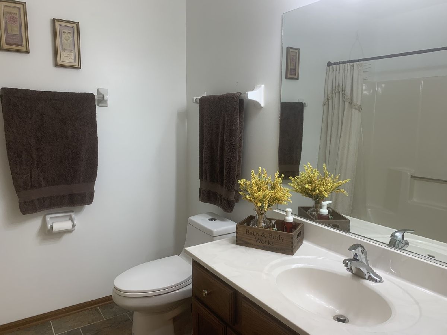
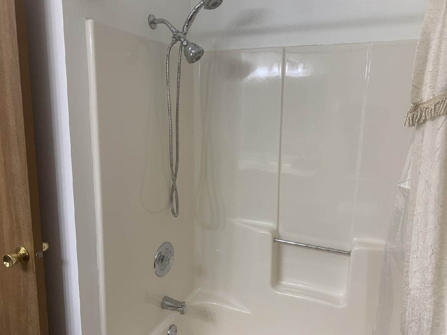
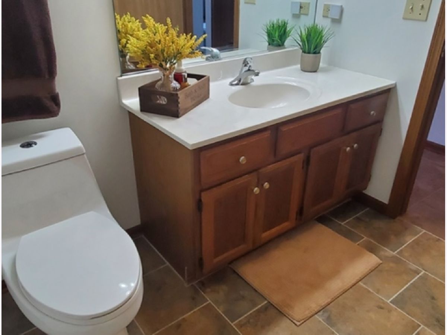
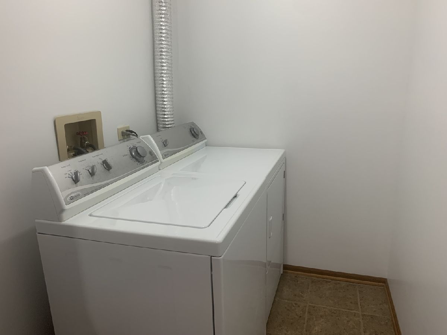
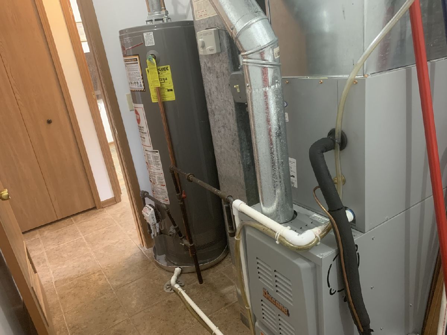
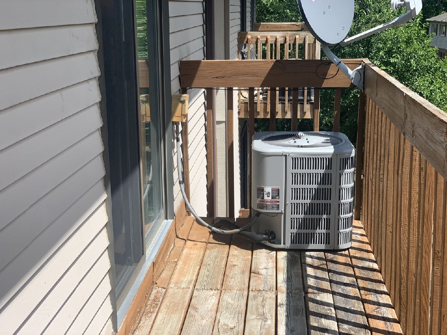
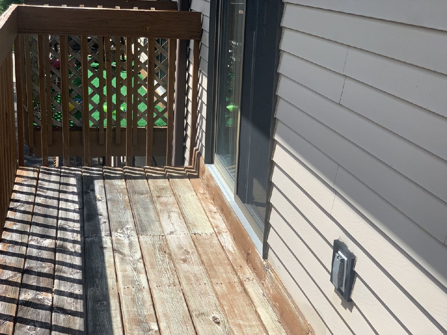
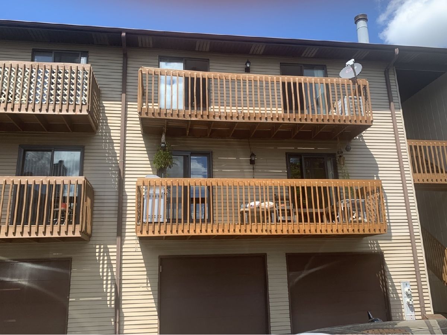
Room Specifics
Total Bedrooms: 2
Bedrooms Above Ground: 2
Bedrooms Below Ground: 0
Dimensions: —
Floor Type: —
Full Bathrooms: 1
Bathroom Amenities: —
Bathroom in Basement: 0
Rooms: —
Basement Description: None
Other Specifics
| 2 | |
| — | |
| — | |
| — | |
| — | |
| COMMON | |
| — | |
| — | |
| — | |
| — | |
| Not in DB | |
| — | |
| — | |
| — | |
| — |
Tax History
| Year | Property Taxes |
|---|---|
| 2022 | $2,038 |
Contact Agent
Nearby Similar Homes
Nearby Sold Comparables
Contact Agent
Listing Provided By
GWD Realty, Inc.

