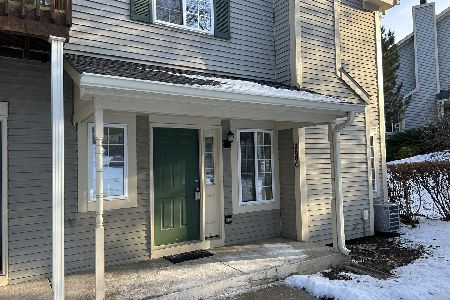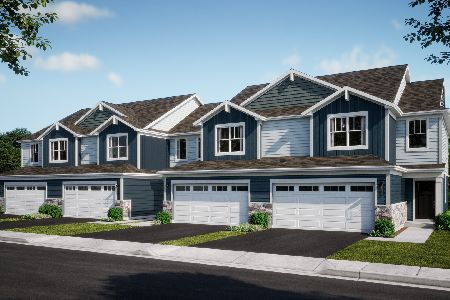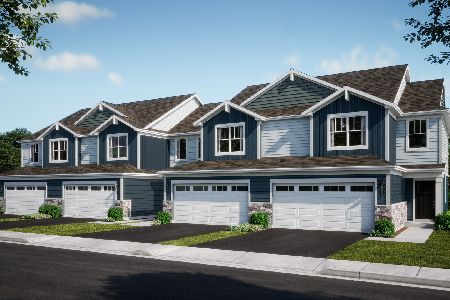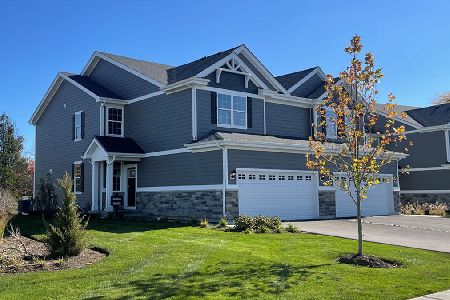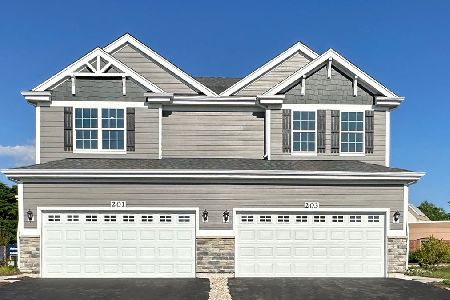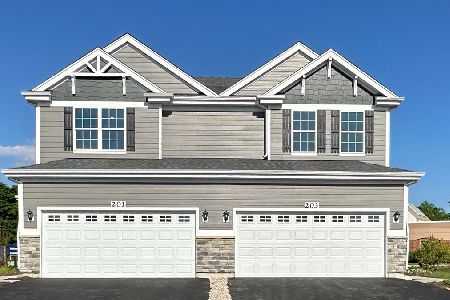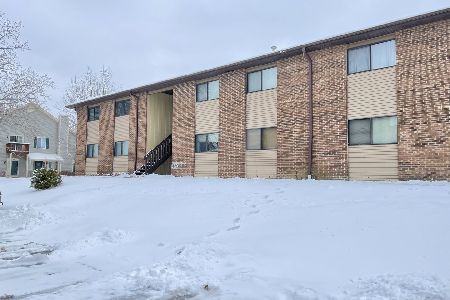401 Concord Avenue, South Elgin, Illinois 60177
$127,000
|
Sold
|
|
| Status: | Closed |
| Sqft: | 1,097 |
| Cost/Sqft: | $120 |
| Beds: | 2 |
| Baths: | 1 |
| Year Built: | 1987 |
| Property Taxes: | $2,212 |
| Days On Market: | 2411 |
| Lot Size: | 0,00 |
Description
Why rent? Buy this 2nd floor condo with so much new at a great price in a fabulous location! Open floor plan w/spacious family room with wood-burning fireplace plus built-in bar area that's great for entertaining. Sliders to balcony for summertime barbecuing. Updated kitchen w/abundance of cabinetry, granite counter tops & backsplash w/NEWER APPLIANCES (2017) plus large eat-in area w/ceiling fan. BRAND NEW wood laminate plank flooring in kitchen & family room. Updated light fixtures. Generous master bedroom w/His & Her closets. Bedroom 2 is nice sized & both bedrooms have ceiling fans, closet organizers & carpet. Large bathroom with shower/tub combo & vanity w/ceramic flooring. In-unit utility room w/WASHER, DRYER (2017), WATER SOFTENER & FURNACE/AC (2017). Painted neutral throughout. Back staircase leads to attached oversized 11/2 garage w/adjacent storage room. One assigned parking space. Low association fee. Minutes to shopping, restaurants, highways, Fox River, paths, parks & more!
Property Specifics
| Condos/Townhomes | |
| 2 | |
| — | |
| 1987 | |
| None | |
| — | |
| No | |
| — |
| Kane | |
| Michelle Condos | |
| 130 / Monthly | |
| Insurance,Exterior Maintenance,Lawn Care,Scavenger,Snow Removal | |
| Public | |
| Public Sewer | |
| 10461861 | |
| 0635355015 |
Nearby Schools
| NAME: | DISTRICT: | DISTANCE: | |
|---|---|---|---|
|
Grade School
Clinton Elementary School |
46 | — | |
|
Middle School
Kenyon Woods Middle School |
46 | Not in DB | |
|
High School
South Elgin High School |
46 | Not in DB | |
Property History
| DATE: | EVENT: | PRICE: | SOURCE: |
|---|---|---|---|
| 16 Oct, 2009 | Sold | $122,500 | MRED MLS |
| 27 Aug, 2009 | Under contract | $125,000 | MRED MLS |
| 11 Jul, 2009 | Listed for sale | $125,000 | MRED MLS |
| 4 Sep, 2019 | Sold | $127,000 | MRED MLS |
| 31 Jul, 2019 | Under contract | $132,000 | MRED MLS |
| 24 Jul, 2019 | Listed for sale | $132,000 | MRED MLS |
| 25 Sep, 2019 | Under contract | $0 | MRED MLS |
| 8 Sep, 2019 | Listed for sale | $0 | MRED MLS |
Room Specifics
Total Bedrooms: 2
Bedrooms Above Ground: 2
Bedrooms Below Ground: 0
Dimensions: —
Floor Type: Carpet
Full Bathrooms: 1
Bathroom Amenities: —
Bathroom in Basement: 0
Rooms: Eating Area,Foyer
Basement Description: None
Other Specifics
| 1 | |
| Concrete Perimeter | |
| Asphalt | |
| Balcony, Storms/Screens, Cable Access | |
| Common Grounds,Corner Lot,Wooded | |
| COMMON | |
| — | |
| None | |
| Wood Laminate Floors, Laundry Hook-Up in Unit, Storage | |
| Range, Microwave, Dishwasher, Refrigerator, Washer, Dryer, Disposal | |
| Not in DB | |
| — | |
| — | |
| Storage | |
| Wood Burning, Attached Fireplace Doors/Screen |
Tax History
| Year | Property Taxes |
|---|---|
| 2009 | $2,599 |
| 2019 | $2,212 |
Contact Agent
Nearby Similar Homes
Nearby Sold Comparables
Contact Agent
Listing Provided By
Baird & Warner - Geneva

