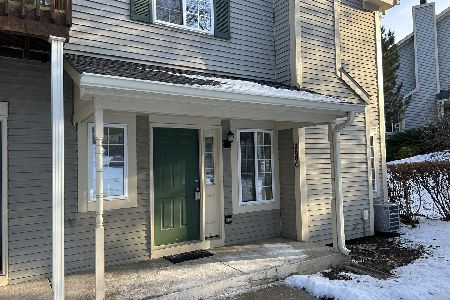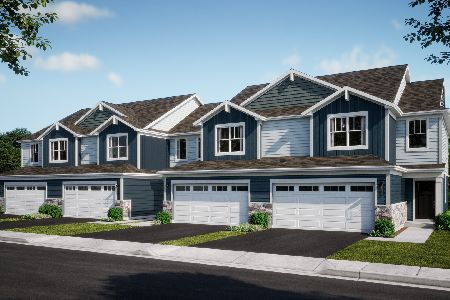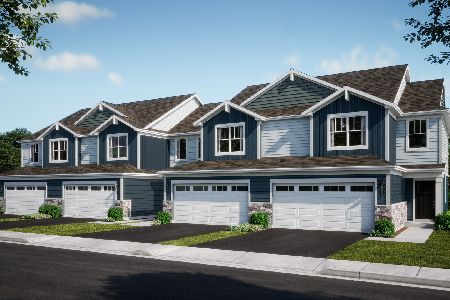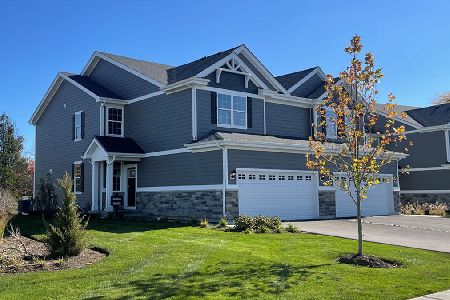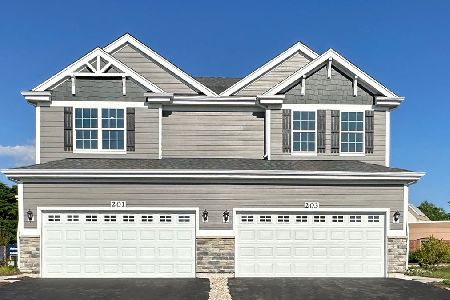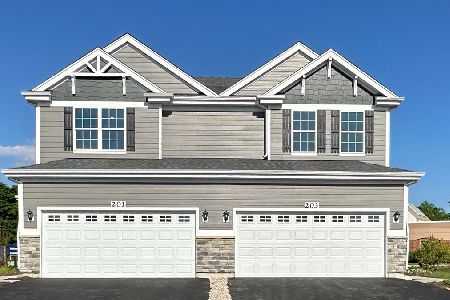401 Concord Avenue, South Elgin, Illinois 60177
$112,000
|
Sold
|
|
| Status: | Closed |
| Sqft: | 1,097 |
| Cost/Sqft: | $109 |
| Beds: | 2 |
| Baths: | 1 |
| Year Built: | 1987 |
| Property Taxes: | $2,278 |
| Days On Market: | 1954 |
| Lot Size: | 0,00 |
Description
Nice sized condo in an 8 unit community. Building is well cared for. Nice sized living room with fireplace & dry bar with wine rack. Open living room/dining/kitchen concept. There is a large master bedroom with double closets and a nice sized 2nd bedroom. Laundry room in the unit. 1+ car garage plus outdoor parking space. Units need updated flooring.
Property Specifics
| Condos/Townhomes | |
| 2 | |
| — | |
| 1987 | |
| None | |
| — | |
| No | |
| — |
| Kane | |
| Michelle Condos | |
| 130 / Monthly | |
| Insurance,Exterior Maintenance,Lawn Care,Snow Removal | |
| Public | |
| Public Sewer | |
| 10915708 | |
| 0635355016 |
Nearby Schools
| NAME: | DISTRICT: | DISTANCE: | |
|---|---|---|---|
|
Grade School
Clinton Elementary School |
46 | — | |
|
Middle School
Kenyon Woods Middle School |
46 | Not in DB | |
|
High School
South Elgin High School |
46 | Not in DB | |
Property History
| DATE: | EVENT: | PRICE: | SOURCE: |
|---|---|---|---|
| 30 Nov, 2020 | Sold | $112,000 | MRED MLS |
| 23 Oct, 2020 | Under contract | $119,900 | MRED MLS |
| 23 Oct, 2020 | Listed for sale | $119,900 | MRED MLS |
| 4 Mar, 2021 | Under contract | $0 | MRED MLS |
| 26 Jan, 2021 | Listed for sale | $0 | MRED MLS |
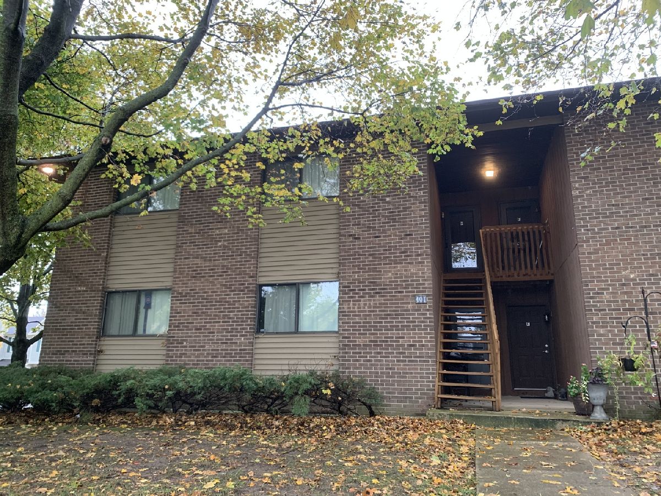
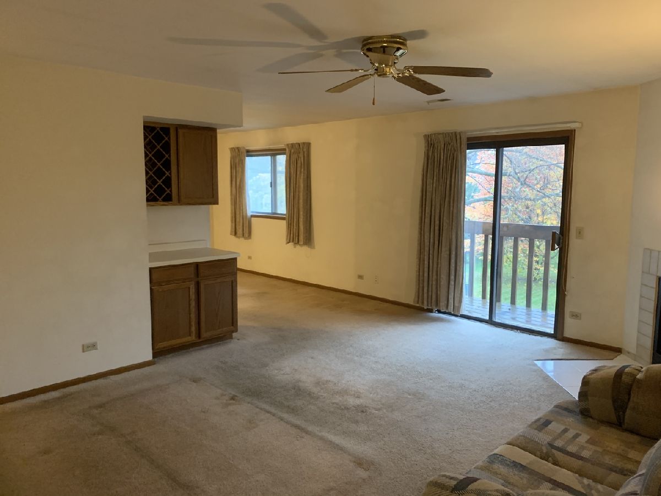
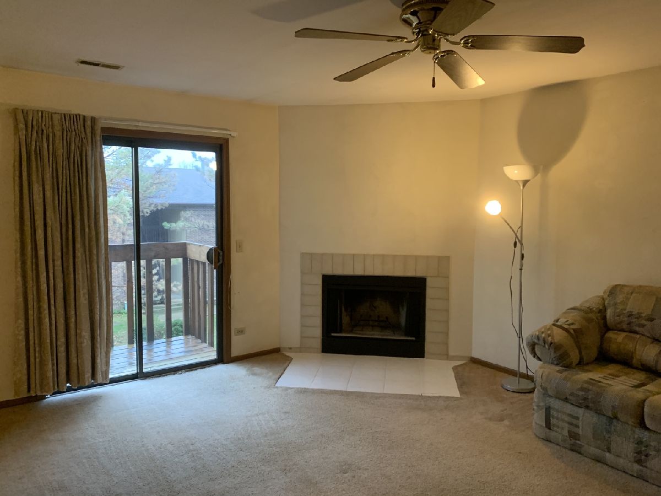
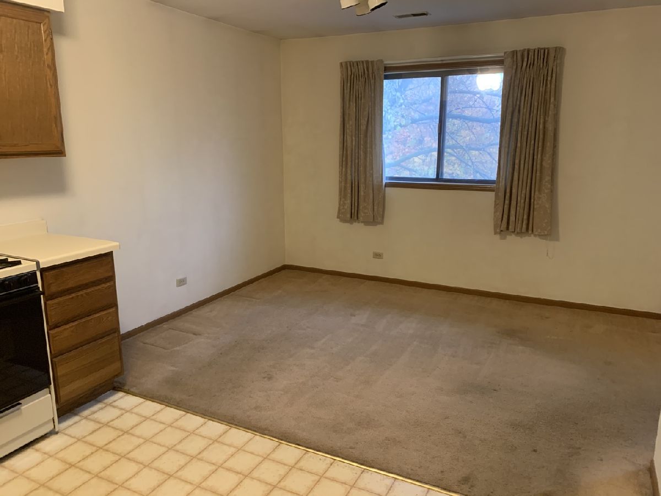
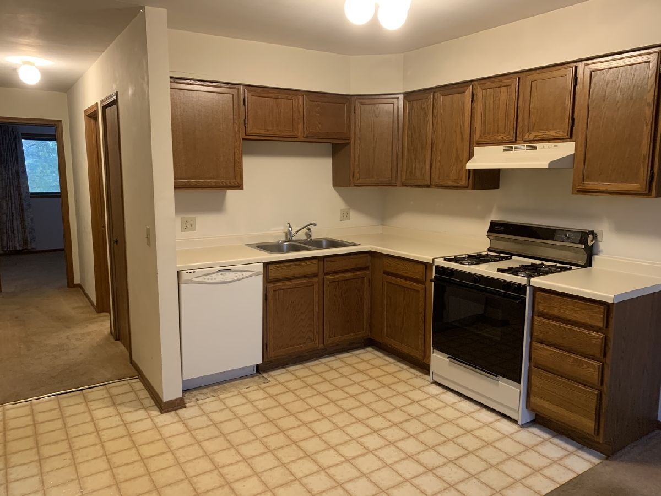
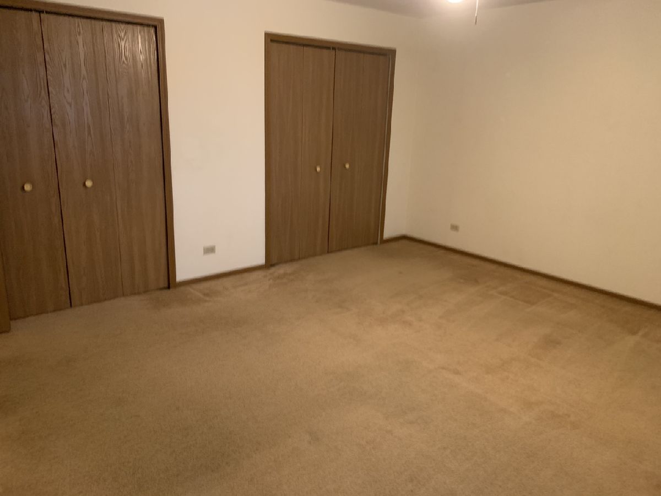
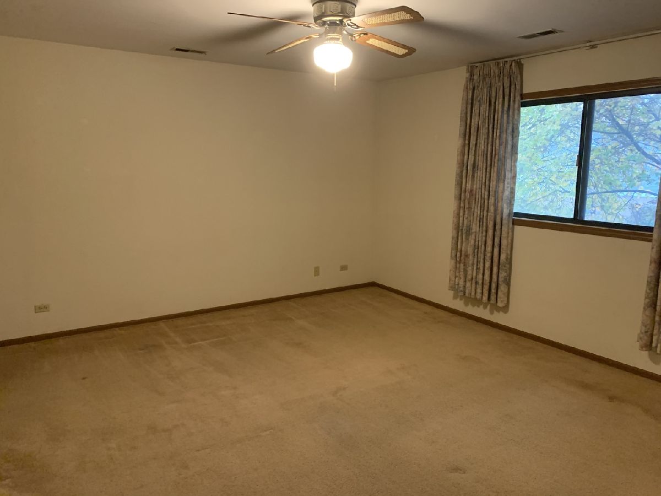
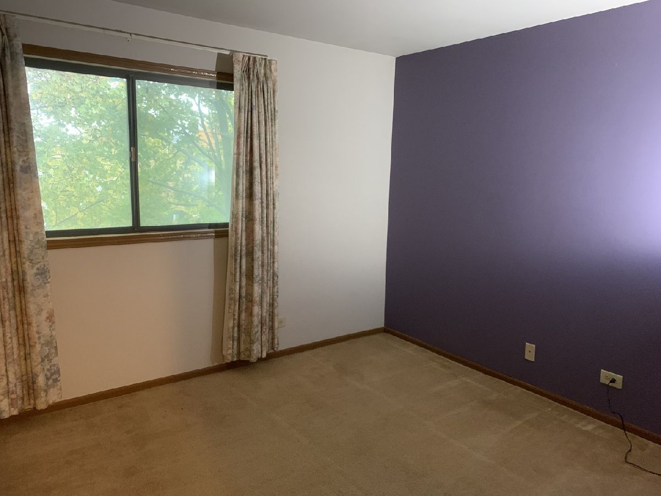
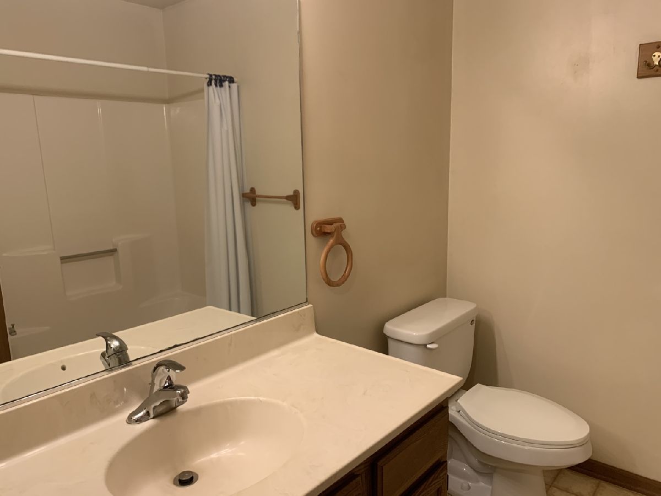
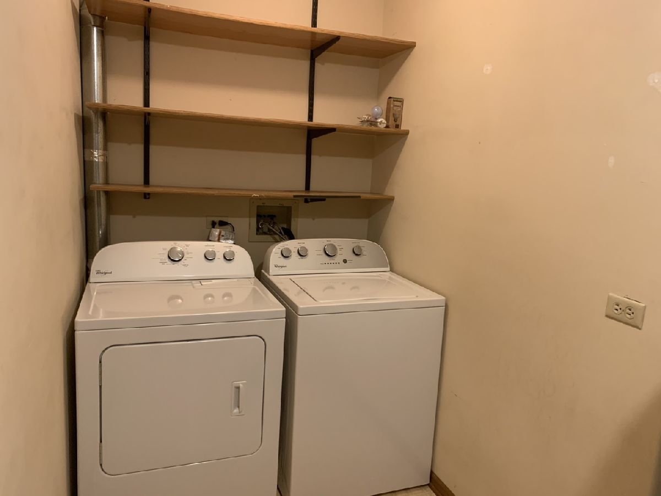
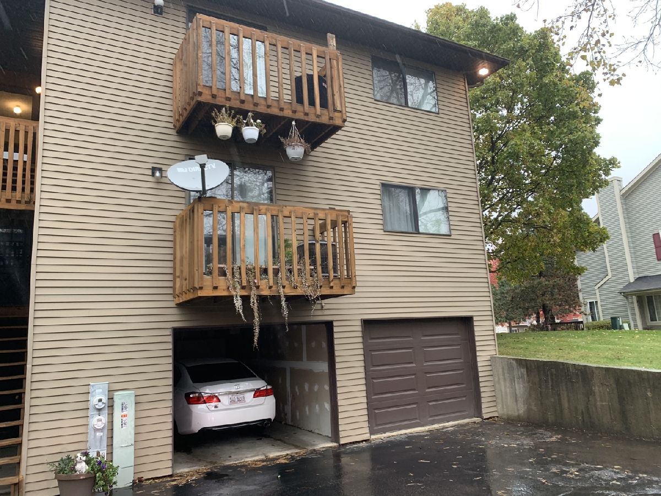
Room Specifics
Total Bedrooms: 2
Bedrooms Above Ground: 2
Bedrooms Below Ground: 0
Dimensions: —
Floor Type: —
Full Bathrooms: 1
Bathroom Amenities: —
Bathroom in Basement: 0
Rooms: No additional rooms
Basement Description: None
Other Specifics
| 2 | |
| Concrete Perimeter | |
| Asphalt | |
| — | |
| — | |
| CONDO | |
| — | |
| None | |
| Laundry Hook-Up in Unit, Storage, Dining Combo | |
| Range, Dishwasher, Refrigerator, Washer, Dryer, Disposal, Range Hood | |
| Not in DB | |
| — | |
| — | |
| Storage | |
| Wood Burning |
Tax History
| Year | Property Taxes |
|---|---|
| 2020 | $2,278 |
Contact Agent
Nearby Similar Homes
Nearby Sold Comparables
Contact Agent
Listing Provided By
Preferred Homes Realty

