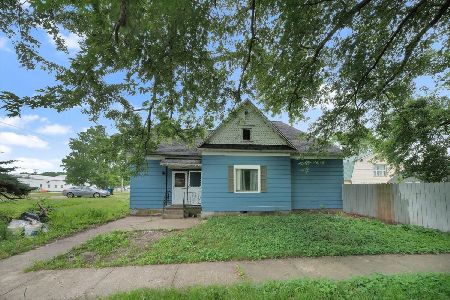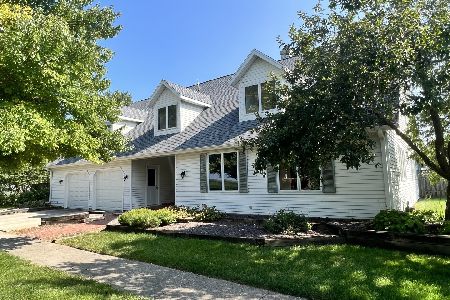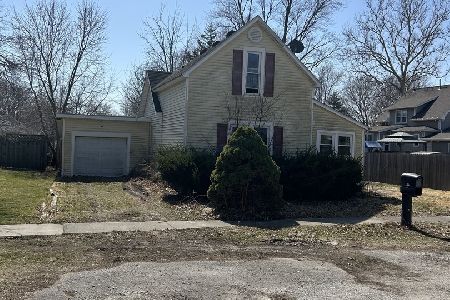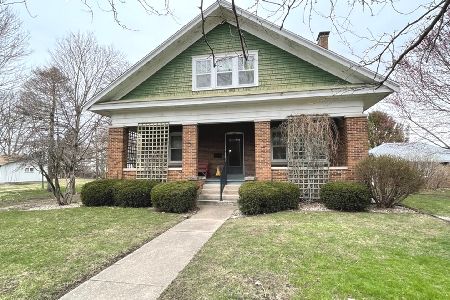401 E Main St, Ogden, Illinois 61859
$209,000
|
Sold
|
|
| Status: | Closed |
| Sqft: | 2,959 |
| Cost/Sqft: | $77 |
| Beds: | 3 |
| Baths: | 3 |
| Year Built: | — |
| Property Taxes: | $2,859 |
| Days On Market: | 4645 |
| Lot Size: | 0,00 |
Description
You will be in awe at the quality restoration to this historic 1895 Dutch Colonial masterpiece that was featured in 'At Home' magazine. The heat of the home is an open floor plan kitchen and family room that featuring a large brick hearth that has been converted to a gas log. Only the best in kitchen appliances with Wolf Rage/Stove and Bosh cabinet faced dishwasher and large Pella windows overlooking the garden. Flush with detail the home features several antique pieces from ceiling lights to bathroom vanities. The master bedroom is a getaway from the world with its own sitting area complete with fireplace. Pocket shutters block out the room from morning sun. The bathroom even features antique tiles. Too many details to list, but are available from your broker. See VT for floor plan.
Property Specifics
| Single Family | |
| — | |
| Colonial | |
| — | |
| None | |
| — | |
| No | |
| — |
| Champaign | |
| Firebaughs 2nd Add | |
| — / — | |
| — | |
| Public | |
| Public Sewer | |
| 09466096 | |
| 172309378018 |
Nearby Schools
| NAME: | DISTRICT: | DISTANCE: | |
|---|---|---|---|
|
Grade School
Ogden |
— | ||
|
Middle School
Ogden Elementary School |
Not in DB | ||
|
High School
St. Joe-ogden High School |
CHSD | Not in DB | |
Property History
| DATE: | EVENT: | PRICE: | SOURCE: |
|---|---|---|---|
| 13 Aug, 2013 | Sold | $209,000 | MRED MLS |
| 9 Jul, 2013 | Under contract | $228,000 | MRED MLS |
| — | Last price change | $241,000 | MRED MLS |
| 1 May, 2013 | Listed for sale | $241,000 | MRED MLS |
Room Specifics
Total Bedrooms: 3
Bedrooms Above Ground: 3
Bedrooms Below Ground: 0
Dimensions: —
Floor Type: Hardwood
Dimensions: —
Floor Type: Hardwood
Full Bathrooms: 3
Bathroom Amenities: —
Bathroom in Basement: —
Rooms: Walk In Closet
Basement Description: Crawl
Other Specifics
| 2 | |
| — | |
| — | |
| Patio, Porch | |
| Fenced Yard | |
| 75X132 | |
| — | |
| Full | |
| First Floor Bedroom | |
| Dishwasher, Disposal, Dryer, Microwave, Range Hood, Range, Refrigerator, Washer | |
| Not in DB | |
| — | |
| — | |
| — | |
| Gas Log, Wood Burning |
Tax History
| Year | Property Taxes |
|---|---|
| 2013 | $2,859 |
Contact Agent
Nearby Similar Homes
Nearby Sold Comparables
Contact Agent
Listing Provided By
RE/MAX REALTY ASSOCIATES-CHA








