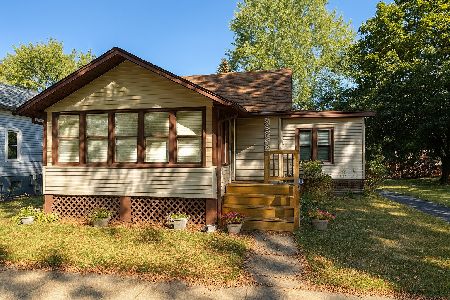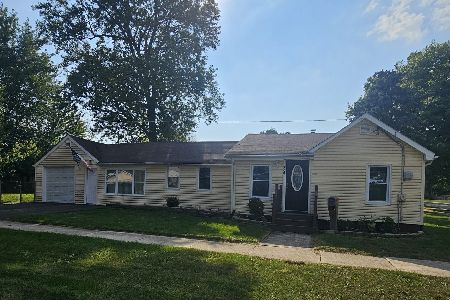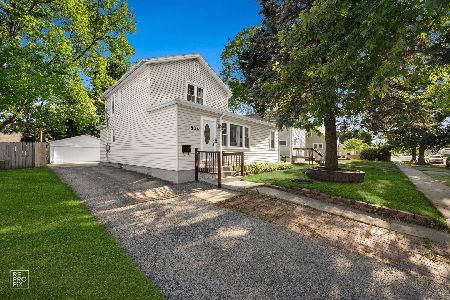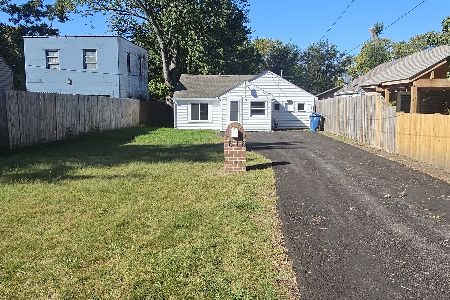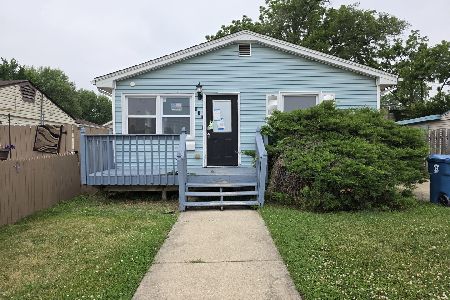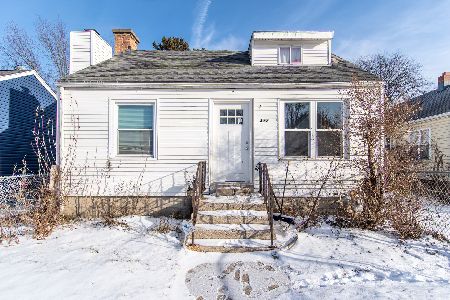401 Elmwood Drive, Aurora, Illinois 60506
$225,000
|
Sold
|
|
| Status: | Closed |
| Sqft: | 700 |
| Cost/Sqft: | $321 |
| Beds: | 2 |
| Baths: | 2 |
| Year Built: | 1952 |
| Property Taxes: | $3,607 |
| Days On Market: | 614 |
| Lot Size: | 0,00 |
Description
Ranch home with beautiful curb appeal! Much bigger than it looks, especially when including the full basement! Spacious living room with wood laminate floors overlooks the front yard. Kitchen has white cabinetry with hardware, all appliances included, plenty of counter space and a breakfast bar. There are 2 bedrooms and a full bath on the main level. Need more room? Head down to the finished basement that includes rec room with play area and home theatre section, utility room with 1/2 bath, and a workshop area. Fully fenced front yard and backyard with fire pit for your outdoor enjoyment. 2 1/2 car heated garage + a shed approximately the size of a one car garage w/overhead door (the perfect man cave- finished with insulation, carpet & air conditioning) for all of your toys...big and small! Great location within walking distance to all schools, K-12! Conveniently located within minutes of I88, Metra Train Station, Aurora University, shopping, dining and neighborhood parks!
Property Specifics
| Single Family | |
| — | |
| — | |
| 1952 | |
| — | |
| RANCH | |
| No | |
| — |
| Kane | |
| — | |
| 0 / Not Applicable | |
| — | |
| — | |
| — | |
| 11980027 | |
| 1521102010 |
Nearby Schools
| NAME: | DISTRICT: | DISTANCE: | |
|---|---|---|---|
|
Grade School
Mccleery Elementary School |
129 | — | |
|
Middle School
Jefferson Middle School |
129 | Not in DB | |
|
High School
West Aurora High School |
129 | Not in DB | |
Property History
| DATE: | EVENT: | PRICE: | SOURCE: |
|---|---|---|---|
| 19 Oct, 2018 | Sold | $129,500 | MRED MLS |
| 4 Sep, 2018 | Under contract | $125,000 | MRED MLS |
| 28 Jun, 2018 | Listed for sale | $125,000 | MRED MLS |
| 4 Apr, 2024 | Sold | $225,000 | MRED MLS |
| 22 Feb, 2024 | Under contract | $225,000 | MRED MLS |
| 17 Feb, 2024 | Listed for sale | $225,000 | MRED MLS |
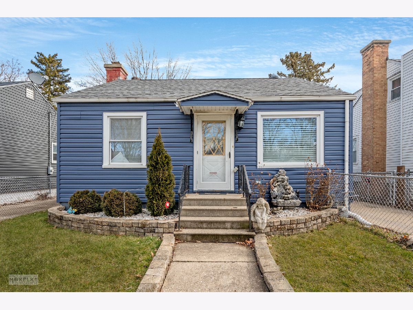
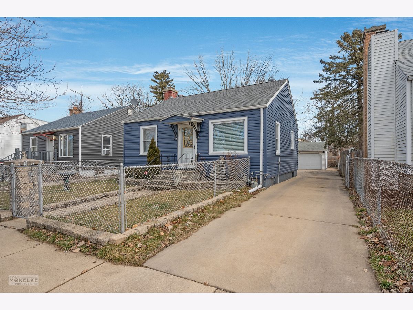
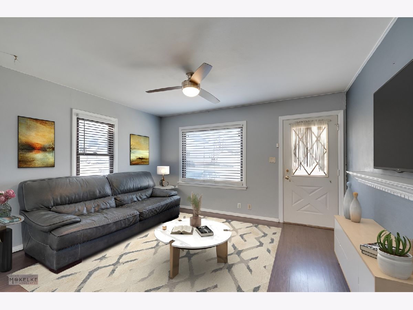
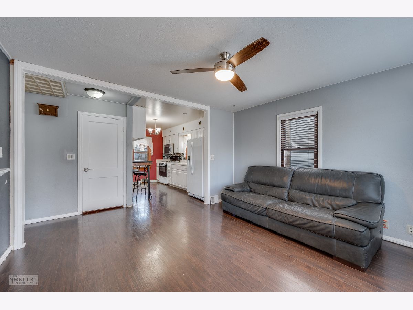
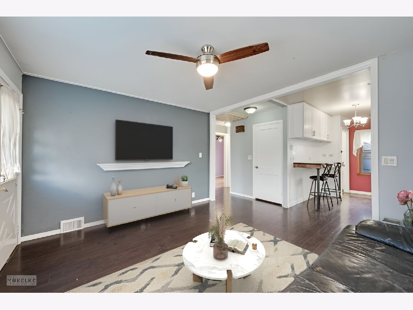
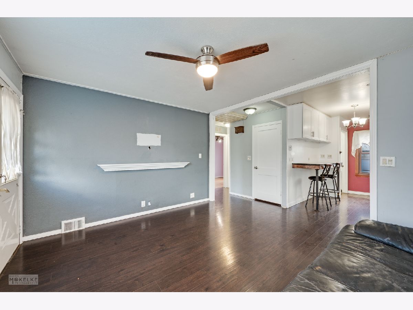
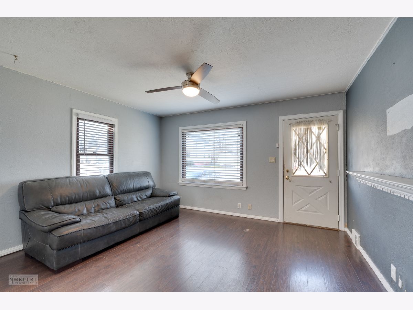
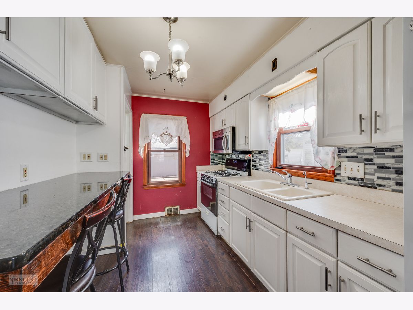
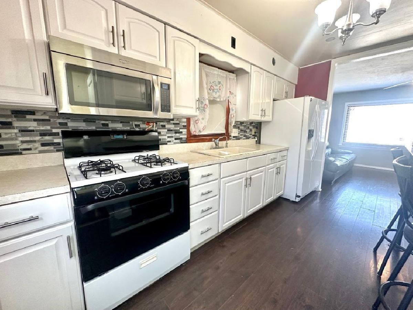
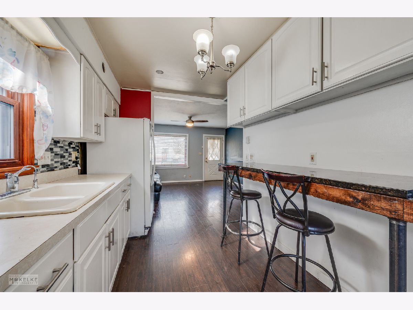
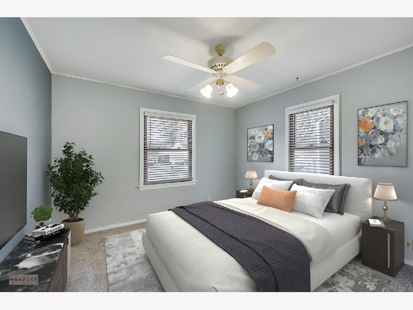
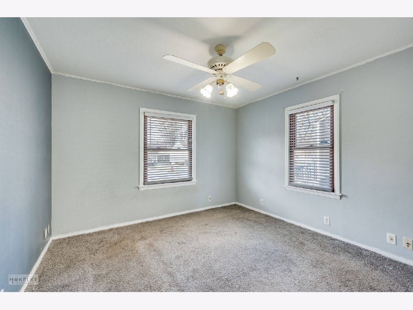
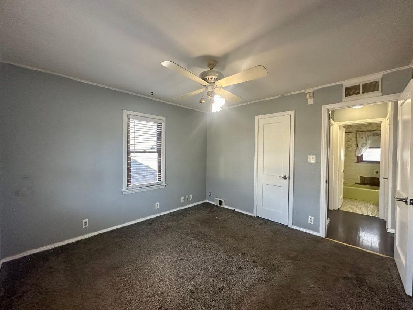
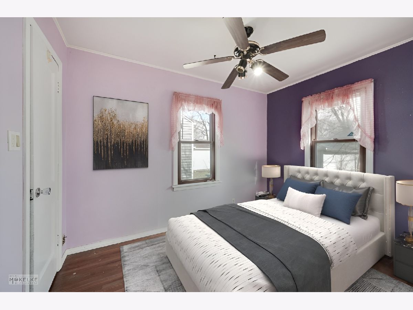
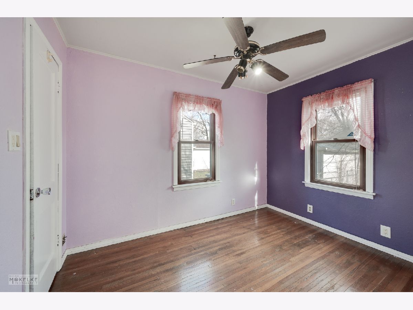
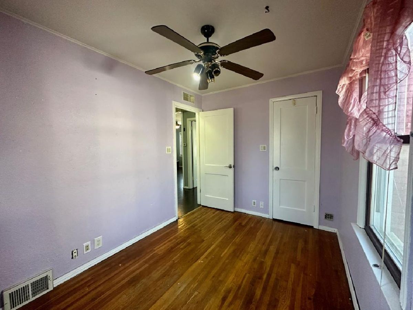
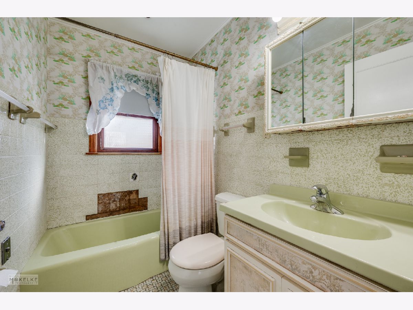
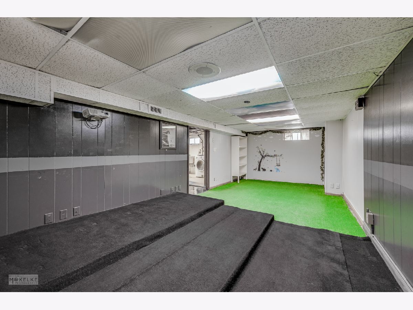
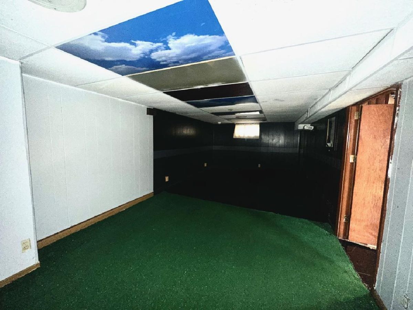
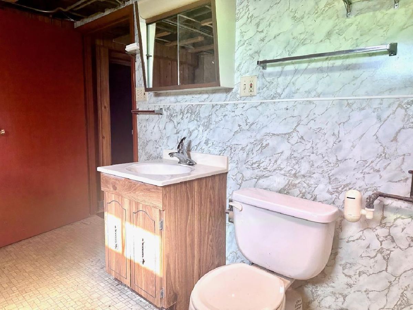
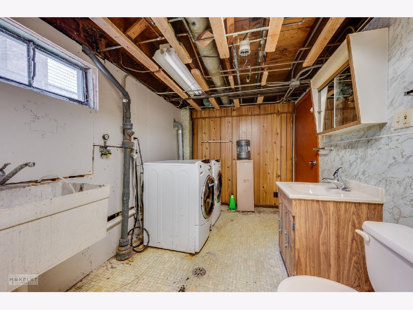
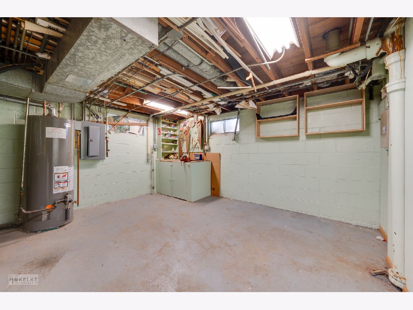
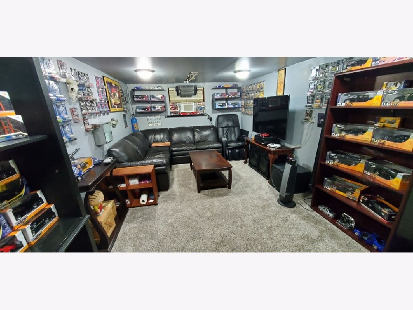
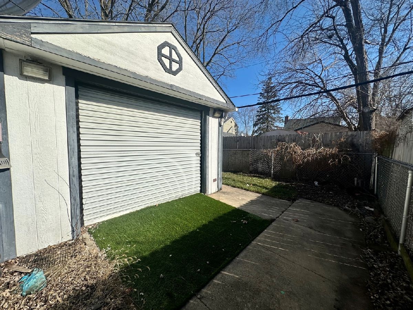
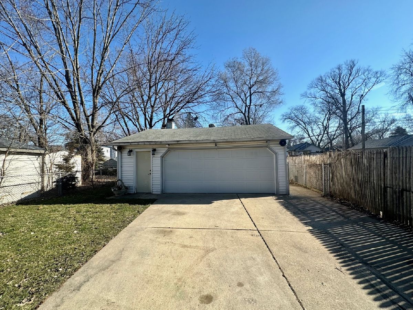
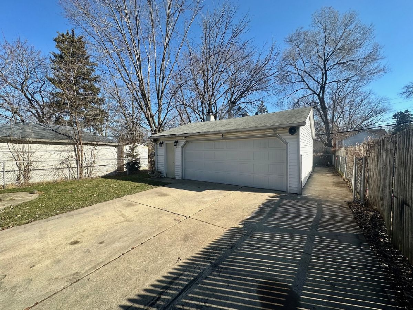
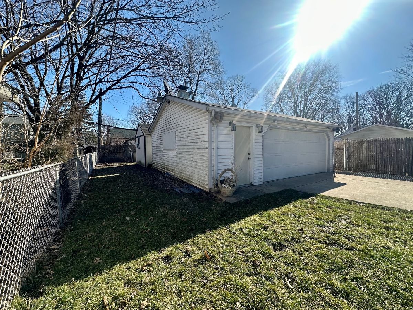
Room Specifics
Total Bedrooms: 2
Bedrooms Above Ground: 2
Bedrooms Below Ground: 0
Dimensions: —
Floor Type: —
Full Bathrooms: 2
Bathroom Amenities: —
Bathroom in Basement: 1
Rooms: —
Basement Description: Partially Finished,Rec/Family Area,Storage Space
Other Specifics
| 2 | |
| — | |
| Concrete | |
| — | |
| — | |
| 40 X 137.25 | |
| — | |
| — | |
| — | |
| — | |
| Not in DB | |
| — | |
| — | |
| — | |
| — |
Tax History
| Year | Property Taxes |
|---|---|
| 2018 | $906 |
| 2024 | $3,607 |
Contact Agent
Nearby Similar Homes
Contact Agent
Listing Provided By
Coldwell Banker Real Estate Group

