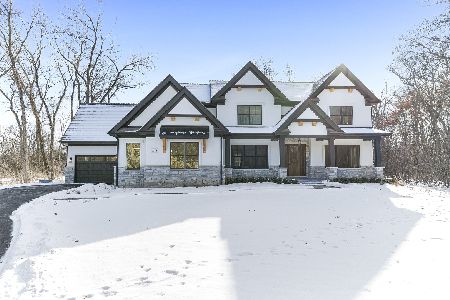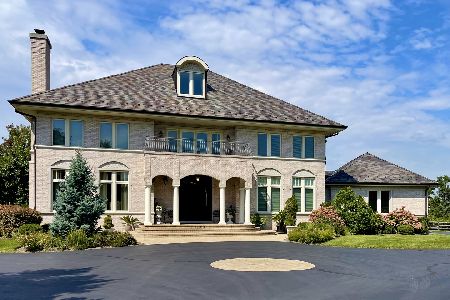401 Farrington Drive, Lincolnshire, Illinois 60069
$1,225,000
|
Sold
|
|
| Status: | Closed |
| Sqft: | 5,265 |
| Cost/Sqft: | $237 |
| Beds: | 4 |
| Baths: | 6 |
| Year Built: | 1999 |
| Property Taxes: | $29,412 |
| Days On Market: | 4241 |
| Lot Size: | 0,60 |
Description
Indulge yourself in luxury from the minute you step into this elegant custom home!Gleaming hrdwd flrs,crown mldg,rec lights & cstm decor touches featured t/o the home. Spectacular gourmet Kit exudes warmth and style & blends perfectly with the adjacent Fam Rm showcasing the magnificent prfsnl landscaped grounds thru every window.1st flr grand Master ste. Incredible 2nd level w/2nd Fam Rm & 3 addl beds*And more...
Property Specifics
| Single Family | |
| — | |
| Other | |
| 1999 | |
| Full | |
| CUSTOM | |
| Yes | |
| 0.6 |
| Lake | |
| Meadows Of Birch Lake | |
| 1050 / Annual | |
| Water,Insurance,Exterior Maintenance,Lawn Care,Snow Removal,Other | |
| Lake Michigan | |
| Public Sewer | |
| 08675879 | |
| 15123030070000 |
Nearby Schools
| NAME: | DISTRICT: | DISTANCE: | |
|---|---|---|---|
|
Grade School
Laura B Sprague School |
103 | — | |
|
Middle School
Daniel Wright Junior High School |
103 | Not in DB | |
|
High School
Adlai E Stevenson High School |
125 | Not in DB | |
Property History
| DATE: | EVENT: | PRICE: | SOURCE: |
|---|---|---|---|
| 17 Jul, 2007 | Sold | $1,600,000 | MRED MLS |
| 9 May, 2007 | Under contract | $1,600,000 | MRED MLS |
| 17 Apr, 2007 | Listed for sale | $1,600,000 | MRED MLS |
| 12 Sep, 2014 | Sold | $1,225,000 | MRED MLS |
| 20 Jul, 2014 | Under contract | $1,249,000 | MRED MLS |
| 16 Jul, 2014 | Listed for sale | $1,249,000 | MRED MLS |
| 17 May, 2023 | Sold | $1,300,000 | MRED MLS |
| 7 Mar, 2023 | Under contract | $1,348,000 | MRED MLS |
| 28 Feb, 2023 | Listed for sale | $1,348,000 | MRED MLS |
Room Specifics
Total Bedrooms: 4
Bedrooms Above Ground: 4
Bedrooms Below Ground: 0
Dimensions: —
Floor Type: Carpet
Dimensions: —
Floor Type: Carpet
Dimensions: —
Floor Type: Carpet
Full Bathrooms: 6
Bathroom Amenities: Whirlpool,Separate Shower,Double Sink
Bathroom in Basement: 0
Rooms: Breakfast Room,Enclosed Balcony,Recreation Room
Basement Description: Unfinished
Other Specifics
| 3 | |
| Concrete Perimeter | |
| Gravel,Side Drive,Other | |
| Balcony, Deck, Patio | |
| Lake Front,Landscaped,Water View,Wooded | |
| 176.62 X 161.28 X 207 X 13 | |
| — | |
| Full | |
| Vaulted/Cathedral Ceilings, First Floor Bedroom | |
| Double Oven, Microwave, Dishwasher, Refrigerator, Freezer, Washer, Dryer, Disposal | |
| Not in DB | |
| Street Paved | |
| — | |
| — | |
| Wood Burning, Gas Starter |
Tax History
| Year | Property Taxes |
|---|---|
| 2007 | $27,070 |
| 2014 | $29,412 |
| 2023 | $32,330 |
Contact Agent
Nearby Similar Homes
Nearby Sold Comparables
Contact Agent
Listing Provided By
Coldwell Banker Residential Brokerage









