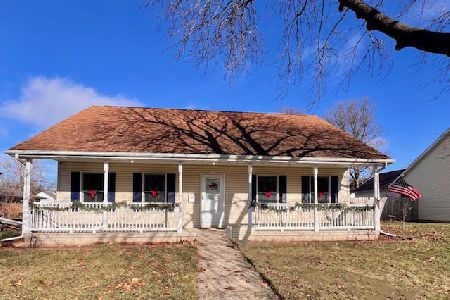401 Garrard Street, Rantoul, Illinois 61866
$149,000
|
Sold
|
|
| Status: | Closed |
| Sqft: | 2,207 |
| Cost/Sqft: | $70 |
| Beds: | 4 |
| Baths: | 4 |
| Year Built: | — |
| Property Taxes: | $3,870 |
| Days On Market: | 2145 |
| Lot Size: | 0,20 |
Description
Wow! This house is amazing! You will find the best of both worlds in this updated 100yr old home. In 1993 it was gutted and remodeled however the homeowner preserved the beautiful original woodwork! There are 4 floors of living space with an AMAZING outdoor area. The first floor features a large living room & dining room, kitchen, 1/2 bath & breakfast nook. The second floor has 3 nice sized bedrooms with a full bathroom & the third floor is the master suite featuring a remodeled bathroom and walk-in closet. In the basement you will find a large family room, full bathroom, utility room, 5th bedroom and a den that could be an additional bedroom if needed. The exterior features a covered front porch, a massive deck with lower level patio, hot tub, nice yard with privacy fence, building for a work shop, garden shed and a 15'x30' 1 car detached garage. In the last 10yrs updates include furnace/c air('15) roof with new sheeting & 40yr shingle('12), tankless water heater('11), fence('16), deck('16), garage roof ('16), workshop roof ('11), remodeled 3rd floor bath ('20), remodeled basement bath ('14), exterior painted ('20), sump pump ('18), and newer kitchen appliances.
Property Specifics
| Single Family | |
| — | |
| Victorian | |
| — | |
| Full | |
| — | |
| No | |
| 0.2 |
| Champaign | |
| — | |
| — / Not Applicable | |
| None | |
| Public | |
| Public Sewer | |
| 10692003 | |
| 200903280001 |
Nearby Schools
| NAME: | DISTRICT: | DISTANCE: | |
|---|---|---|---|
|
Grade School
Rantoul City District |
137 | — | |
|
Middle School
Rantoul Junior High School |
137 | Not in DB | |
|
High School
Rantoul Twp Hs |
193 | Not in DB | |
Property History
| DATE: | EVENT: | PRICE: | SOURCE: |
|---|---|---|---|
| 7 Jul, 2020 | Sold | $149,000 | MRED MLS |
| 6 May, 2020 | Under contract | $154,900 | MRED MLS |
| 16 Apr, 2020 | Listed for sale | $154,900 | MRED MLS |
































Room Specifics
Total Bedrooms: 5
Bedrooms Above Ground: 4
Bedrooms Below Ground: 1
Dimensions: —
Floor Type: —
Dimensions: —
Floor Type: —
Dimensions: —
Floor Type: —
Dimensions: —
Floor Type: —
Full Bathrooms: 4
Bathroom Amenities: —
Bathroom in Basement: 1
Rooms: Breakfast Room,Den,Bedroom 5
Basement Description: Finished
Other Specifics
| 1 | |
| Brick/Mortar | |
| — | |
| Deck, Patio, Porch, Hot Tub | |
| Corner Lot | |
| 50X169 | |
| Finished | |
| Full | |
| — | |
| Range, Microwave, Dishwasher, Refrigerator, Washer, Dryer | |
| Not in DB | |
| Curbs, Sidewalks, Street Lights | |
| — | |
| — | |
| — |
Tax History
| Year | Property Taxes |
|---|---|
| 2020 | $3,870 |
Contact Agent
Nearby Similar Homes
Nearby Sold Comparables
Contact Agent
Listing Provided By
TOWN & COUNTRY REALTY,LLP






