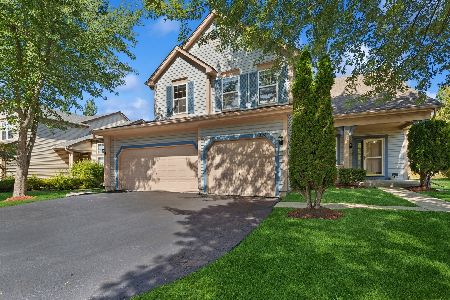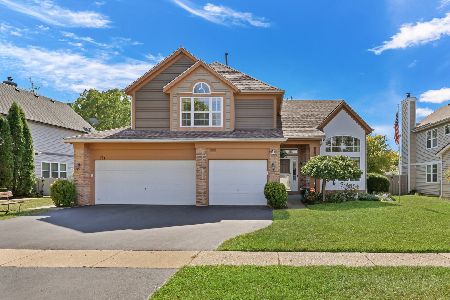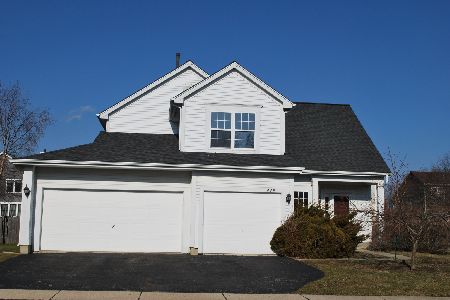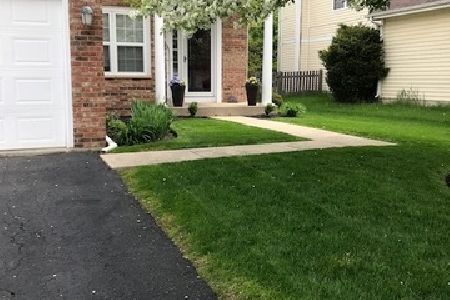401 Gatewood Lane, Grayslake, Illinois 60030
$269,000
|
Sold
|
|
| Status: | Closed |
| Sqft: | 2,732 |
| Cost/Sqft: | $101 |
| Beds: | 5 |
| Baths: | 3 |
| Year Built: | 1993 |
| Property Taxes: | $11,143 |
| Days On Market: | 3495 |
| Lot Size: | 0,19 |
Description
Are you looking for lots of space and large rooms? The moment you step into this gorgeous English Meadows home you'll be amazed. The grand staircase and 2 story living room greet you with lots of open space and great natural lighting. The large family room and kitchen can handle all your entertaining needs. For comfort, this home boasts 5 bedrooms and 3 full baths! This includes a first floor bedroom and full bathroom. The finished basement will provide over 1000 sq ft of additional living space and is wired for a theater room. The master bedroom includes a sitting area and a 7x12 ft walk in closet. Separate shower and tub, double sinks in the vanity, and water closet complete the master bath. In the summer, you can enjoy a deck the full length of the house with two separate entertaining areas. A beautiful yard and neighborhood to enjoy. When your feeling adventurous you can bike ride through miles of connected Grayslake paths. So much to offer here including $2,000 flooring credit
Property Specifics
| Single Family | |
| — | |
| Contemporary | |
| 1993 | |
| Full | |
| WINGATE | |
| No | |
| 0.19 |
| Lake | |
| English Meadows | |
| 0 / Not Applicable | |
| None | |
| Public | |
| Public Sewer | |
| 09236524 | |
| 06222050220000 |
Nearby Schools
| NAME: | DISTRICT: | DISTANCE: | |
|---|---|---|---|
|
Grade School
Meadowview School |
46 | — | |
|
Middle School
Grayslake Middle School |
46 | Not in DB | |
|
High School
Grayslake Central High School |
127 | Not in DB | |
Property History
| DATE: | EVENT: | PRICE: | SOURCE: |
|---|---|---|---|
| 14 Jul, 2016 | Sold | $269,000 | MRED MLS |
| 27 May, 2016 | Under contract | $274,900 | MRED MLS |
| 23 May, 2016 | Listed for sale | $274,900 | MRED MLS |
Room Specifics
Total Bedrooms: 5
Bedrooms Above Ground: 5
Bedrooms Below Ground: 0
Dimensions: —
Floor Type: Carpet
Dimensions: —
Floor Type: Carpet
Dimensions: —
Floor Type: Carpet
Dimensions: —
Floor Type: —
Full Bathrooms: 3
Bathroom Amenities: Separate Shower,Double Sink
Bathroom in Basement: 0
Rooms: Bedroom 5,Den,Foyer,Theatre Room,Walk In Closet
Basement Description: Finished
Other Specifics
| 3 | |
| Concrete Perimeter | |
| Asphalt | |
| Deck | |
| Fenced Yard | |
| 66X131X66X131 | |
| — | |
| Full | |
| Vaulted/Cathedral Ceilings, First Floor Bedroom, First Floor Laundry | |
| Range, Microwave, Dishwasher, Refrigerator, Washer, Dryer, Disposal | |
| Not in DB | |
| Sidewalks, Street Lights, Street Paved | |
| — | |
| — | |
| — |
Tax History
| Year | Property Taxes |
|---|---|
| 2016 | $11,143 |
Contact Agent
Nearby Similar Homes
Nearby Sold Comparables
Contact Agent
Listing Provided By
Better Homes and Gardens Real Estate Star Homes








