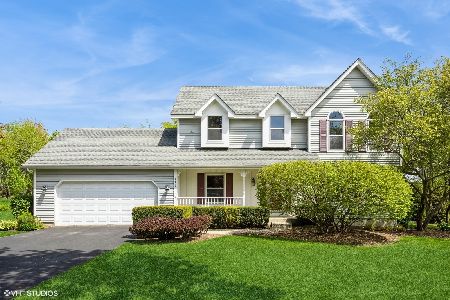401 Greens View Drive, Algonquin, Illinois 60102
$367,500
|
Sold
|
|
| Status: | Closed |
| Sqft: | 2,664 |
| Cost/Sqft: | $141 |
| Beds: | 4 |
| Baths: | 3 |
| Year Built: | 1989 |
| Property Taxes: | $0 |
| Days On Market: | 2000 |
| Lot Size: | 0,50 |
Description
Owners hate to leave this beautiful home they have worked so hard on. Almost everything has been updated from the new front door to the new back door and everything in between. As you enter a spacious foyer with hard flooring, you'll feel right at home with new warm and inviting paint colors throughout the entire home. Formal living and dining rooms have crown molding and hardwood wood flooring. As you work you way to the kitchen you'll love the rustic charm of slate flooring, white cabinetry and crown molding, Corian counters, new stainless appliances, with double range oven. Giant family room with beautiful details such as exposed beam ceiling, bay window, brick fireplace with heat-o-later system and built-ins. Powder room has new vanity top and faucet. Laundry room has new cabinets. Off the kitchen eating area you have a new sliding glass door with built-in blinds opening to a new deck and awesome spacious private yard with mature landscaping. As you go upstairs, you'll notice all brand new carpet throughout. Bedrooms 2 & 3 are nice but bedroom 4 is over the top with vaulted ceiling, gorgeous windows, chandelier and walk-in closet. A romantic getaway of a Master bedroom offers vaulted ceiling, separate sitting room with cozy fireplace, walk-in closet. Private bath with whirlpool tub, and separate shower. Newly professionally finished basement with bar, office or den and storage room. Other features include: All updated light fixtures, NEW furnace and AC, NEW blinds and windrow treatments, architectural details such as pocket doors and mill work, Pella windows, 4 car tandem garage, the middle bay is double deep all finished with epoxy flooring. Truly meticulously maintained and in move in condition!
Property Specifics
| Single Family | |
| — | |
| Colonial | |
| 1989 | |
| Full | |
| CUSTOM SAVANNAH | |
| No | |
| 0.5 |
| Mc Henry | |
| Terrace Hill | |
| 0 / Not Applicable | |
| None | |
| Public | |
| Public Sewer | |
| 10760578 | |
| 1930352011 |
Nearby Schools
| NAME: | DISTRICT: | DISTANCE: | |
|---|---|---|---|
|
Grade School
Lincoln Prairie Elementary Schoo |
300 | — | |
|
Middle School
Westfield Community School |
300 | Not in DB | |
|
High School
H D Jacobs High School |
300 | Not in DB | |
Property History
| DATE: | EVENT: | PRICE: | SOURCE: |
|---|---|---|---|
| 24 Jul, 2020 | Sold | $367,500 | MRED MLS |
| 28 Jun, 2020 | Under contract | $374,900 | MRED MLS |
| 25 Jun, 2020 | Listed for sale | $374,900 | MRED MLS |
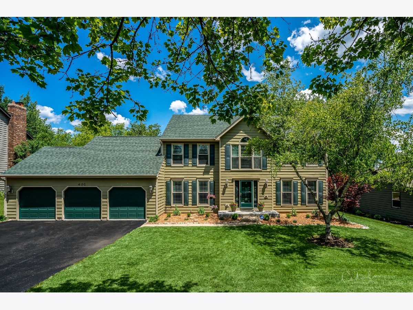
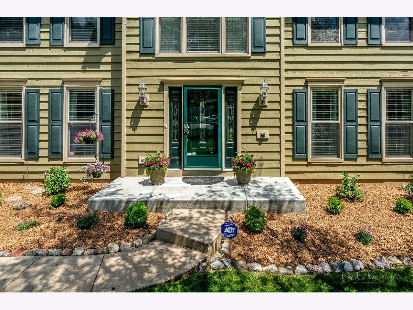
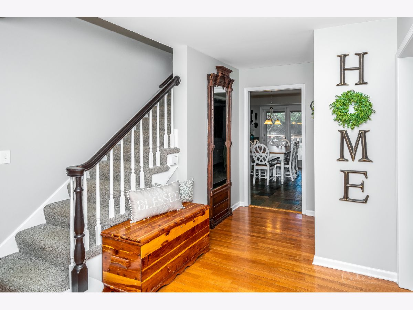
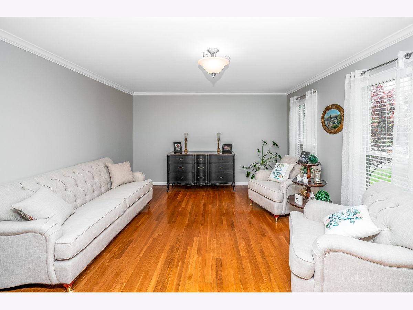
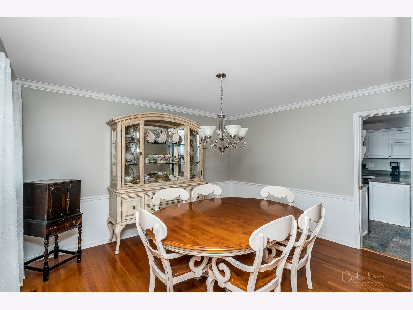
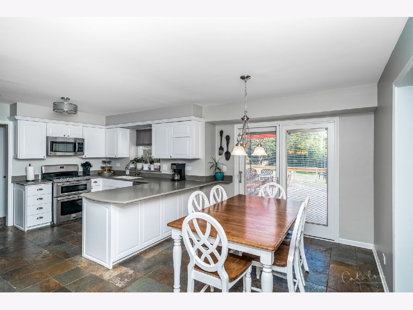
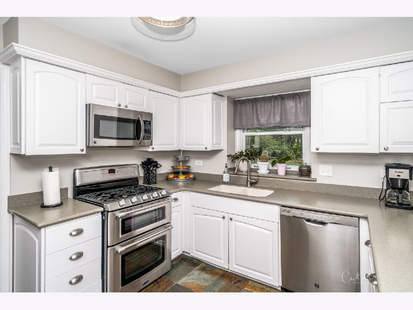
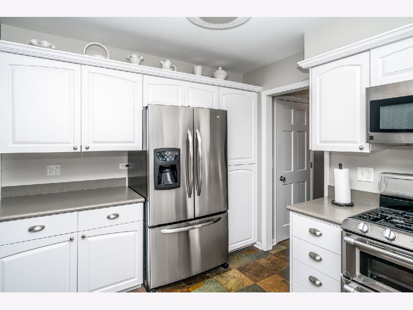
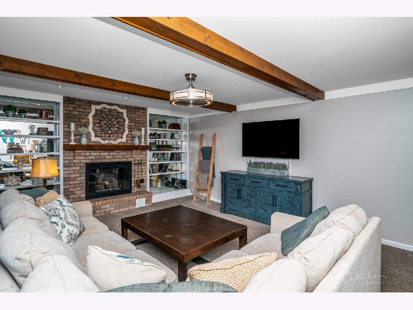
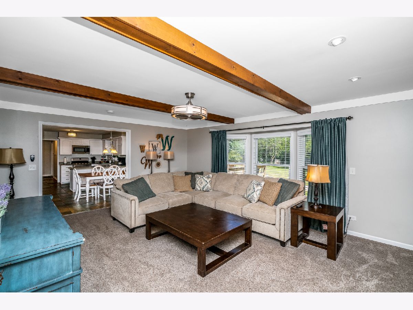
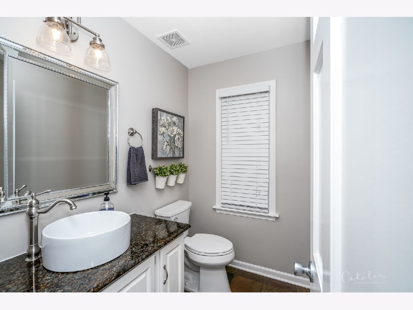
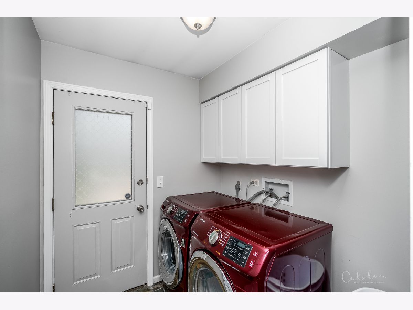
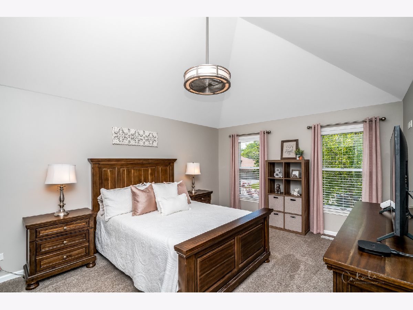
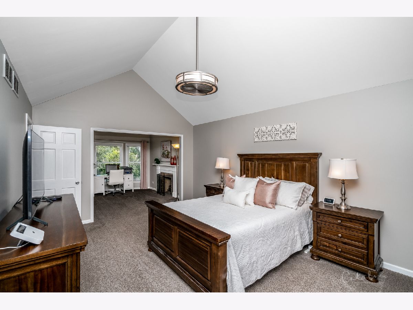
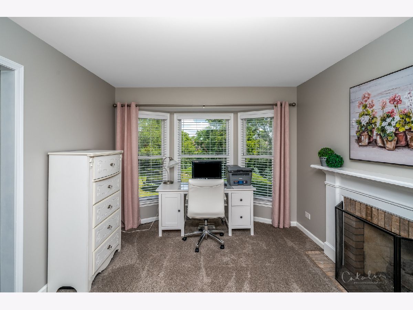
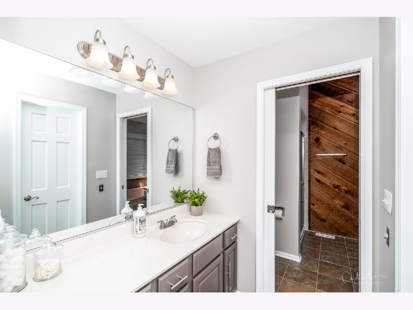
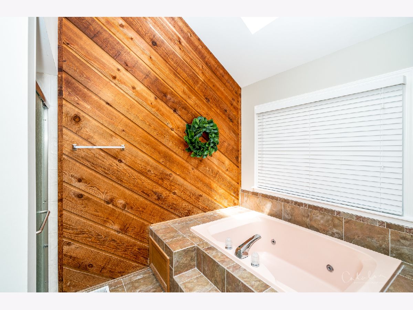
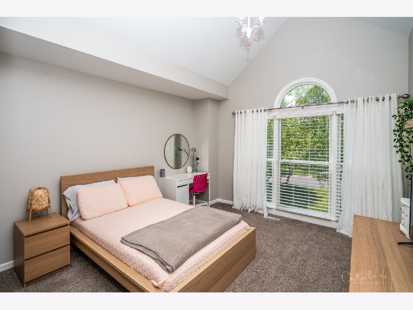
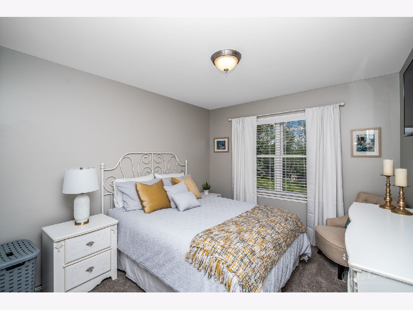
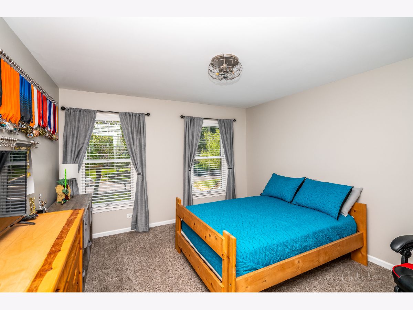
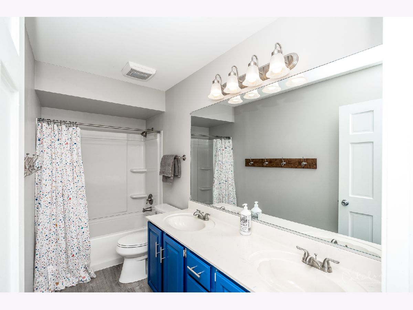
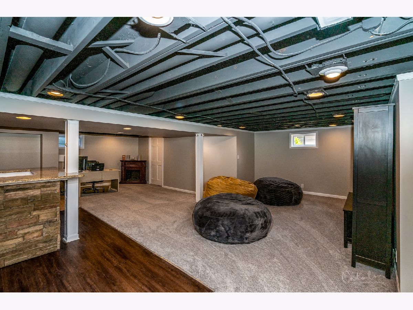
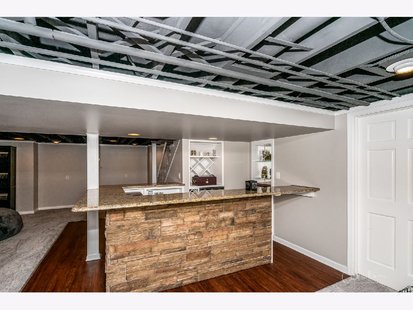
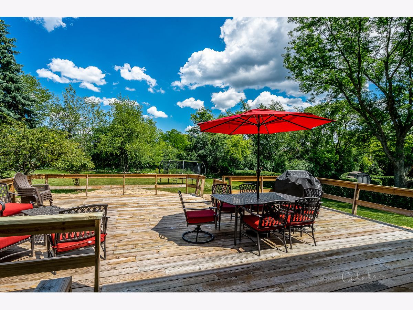
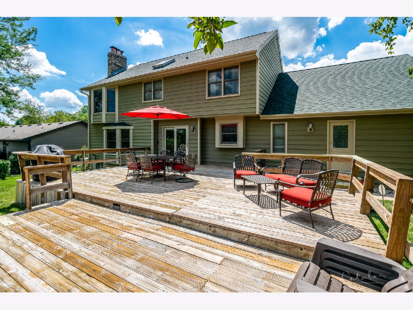
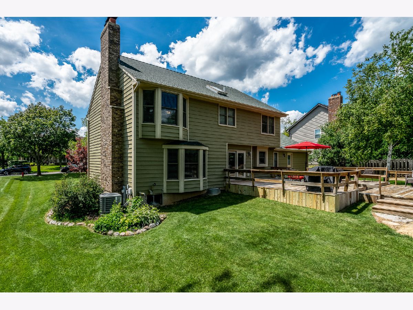
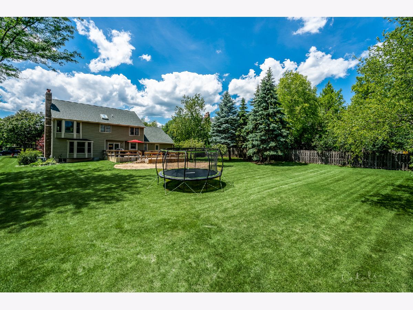
Room Specifics
Total Bedrooms: 4
Bedrooms Above Ground: 4
Bedrooms Below Ground: 0
Dimensions: —
Floor Type: Carpet
Dimensions: —
Floor Type: Carpet
Dimensions: —
Floor Type: Carpet
Full Bathrooms: 3
Bathroom Amenities: Whirlpool,Separate Shower
Bathroom in Basement: 0
Rooms: Eating Area,Office,Recreation Room,Sitting Room,Workshop
Basement Description: Finished
Other Specifics
| 4 | |
| Concrete Perimeter | |
| Asphalt | |
| Deck | |
| Landscaped,Wooded | |
| 100 X 203 | |
| Unfinished | |
| Full | |
| Vaulted/Cathedral Ceilings, Skylight(s), Bar-Dry, Hardwood Floors, First Floor Laundry, Built-in Features, Walk-In Closet(s) | |
| Double Oven, Range, Microwave, Dishwasher, Refrigerator, Washer, Dryer, Disposal, Stainless Steel Appliance(s), Wine Refrigerator | |
| Not in DB | |
| Park, Street Lights, Street Paved | |
| — | |
| — | |
| Gas Log, Heatilator |
Tax History
| Year | Property Taxes |
|---|
Contact Agent
Nearby Similar Homes
Nearby Sold Comparables
Contact Agent
Listing Provided By
Keller Williams Success Realty








