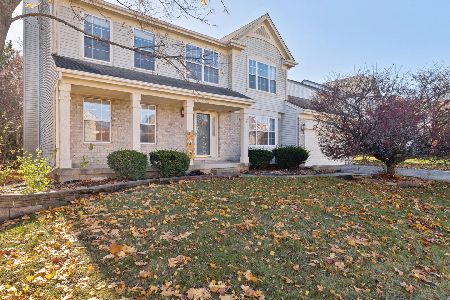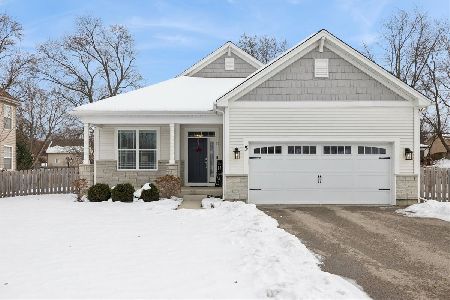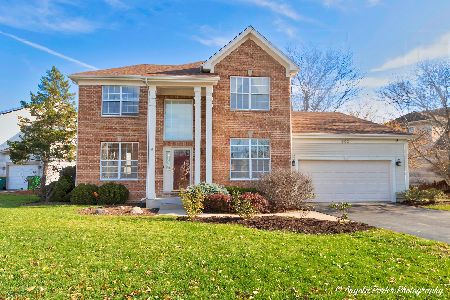401 Hampton Drive, Lake Villa, Illinois 60046
$226,000
|
Sold
|
|
| Status: | Closed |
| Sqft: | 3,498 |
| Cost/Sqft: | $66 |
| Beds: | 3 |
| Baths: | 3 |
| Year Built: | 1998 |
| Property Taxes: | $9,011 |
| Days On Market: | 4729 |
| Lot Size: | 0,23 |
Description
Like new walk-out ranch w/ full finished basement & 2 fire places! New: carpet, paint, light fixtures, granite counter tops, upgraded front door, fully insulated & painted 3 car garage and more. Open kitchen & family room w/lots of oak cabinets. Extended model makes all your rooms larger. Professionally finished basement has many large windows and sliding patio doors. Lots of storage min. to train, shopping & schools
Property Specifics
| Single Family | |
| — | |
| Ranch | |
| 1998 | |
| Walkout | |
| PRESTWICK | |
| No | |
| 0.23 |
| Lake | |
| Cedar Crossing | |
| 160 / Annual | |
| Insurance | |
| Public | |
| Sewer-Storm | |
| 08272988 | |
| 06033050260000 |
Nearby Schools
| NAME: | DISTRICT: | DISTANCE: | |
|---|---|---|---|
|
Grade School
Joseph J Pleviak Elementary Scho |
41 | — | |
|
Middle School
Peter J Palombi School |
41 | Not in DB | |
|
High School
Grayslake North High School |
127 | Not in DB | |
Property History
| DATE: | EVENT: | PRICE: | SOURCE: |
|---|---|---|---|
| 14 Sep, 2011 | Sold | $211,000 | MRED MLS |
| 16 Aug, 2011 | Under contract | $225,000 | MRED MLS |
| 25 Jul, 2011 | Listed for sale | $225,000 | MRED MLS |
| 29 Apr, 2013 | Sold | $226,000 | MRED MLS |
| 18 Mar, 2013 | Under contract | $230,000 | MRED MLS |
| 16 Feb, 2013 | Listed for sale | $230,000 | MRED MLS |
| 12 Aug, 2022 | Sold | $352,000 | MRED MLS |
| 11 Jul, 2022 | Under contract | $345,000 | MRED MLS |
| — | Last price change | $349,900 | MRED MLS |
| 27 May, 2022 | Listed for sale | $349,900 | MRED MLS |
Room Specifics
Total Bedrooms: 3
Bedrooms Above Ground: 3
Bedrooms Below Ground: 0
Dimensions: —
Floor Type: Carpet
Dimensions: —
Floor Type: Carpet
Full Bathrooms: 3
Bathroom Amenities: Separate Shower,Double Sink,Soaking Tub
Bathroom in Basement: 1
Rooms: Breakfast Room,Foyer,Office,Storage
Basement Description: Finished
Other Specifics
| 3 | |
| Concrete Perimeter | |
| Asphalt,Side Drive | |
| Deck, Patio | |
| Pond(s),Water View | |
| IRREGULAR | |
| — | |
| Full | |
| Vaulted/Cathedral Ceilings, Bar-Wet, First Floor Bedroom, First Floor Laundry, First Floor Full Bath | |
| Range, Microwave, Dishwasher, Refrigerator, Washer, Dryer, Disposal | |
| Not in DB | |
| Sidewalks, Street Lights, Street Paved | |
| — | |
| — | |
| Attached Fireplace Doors/Screen, Gas Log, Gas Starter |
Tax History
| Year | Property Taxes |
|---|---|
| 2011 | $8,348 |
| 2013 | $9,011 |
| 2022 | $10,593 |
Contact Agent
Nearby Similar Homes
Nearby Sold Comparables
Contact Agent
Listing Provided By
RE/MAX Advantage Realty







