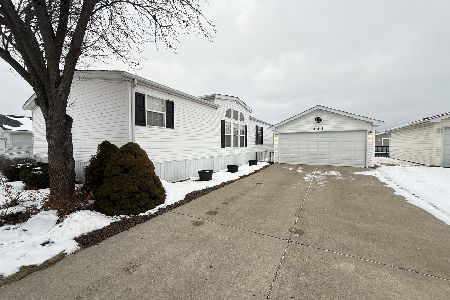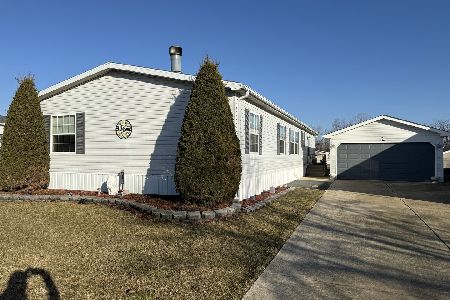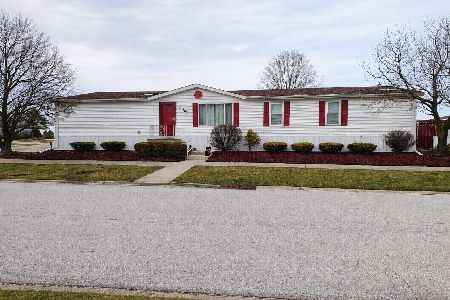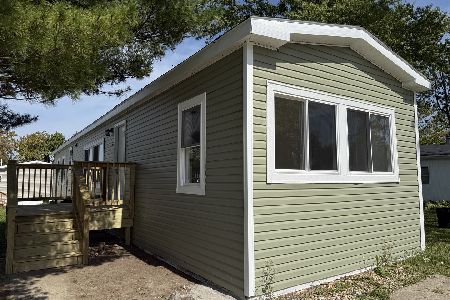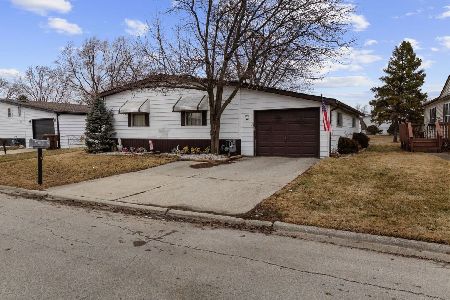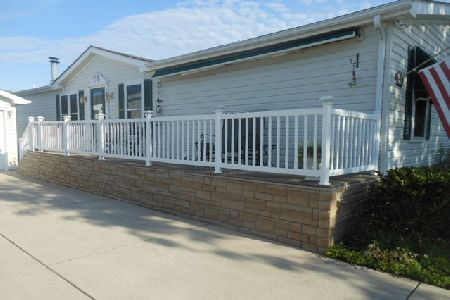401 Hyacinth Lane, Matteson, Illinois 60443
$34,400
|
Sold
|
|
| Status: | Closed |
| Sqft: | 0 |
| Cost/Sqft: | — |
| Beds: | 3 |
| Baths: | 2 |
| Year Built: | 1997 |
| Property Taxes: | $0 |
| Days On Market: | 4717 |
| Lot Size: | 0,00 |
Description
Beautifully maintained manufactured home in a gated community for adults 55 years & older. Built in glass lighted oak hutch in the dining room. Spacious open layout; center island in kitchen, closet pantry,11x11 breakfast room in addition to 6 rms.New Skylights in both of the bathrooms and in the kitchen bring in the sunshine. The Schult Robynwood was their top selling home.Bay window in the living room.New roof!
Property Specifics
| Mobile | |
| — | |
| — | |
| 1997 | |
| — | |
| ROBYNWOOD | |
| No | |
| — |
| Cook | |
| — | |
| — / — | |
| — | |
| Lake Michigan | |
| Public Sewer | |
| 08303730 | |
| — |
Property History
| DATE: | EVENT: | PRICE: | SOURCE: |
|---|---|---|---|
| 3 Sep, 2013 | Sold | $34,400 | MRED MLS |
| 16 Aug, 2013 | Under contract | $36,900 | MRED MLS |
| 31 Mar, 2013 | Listed for sale | $36,900 | MRED MLS |
Room Specifics
Total Bedrooms: 3
Bedrooms Above Ground: 3
Bedrooms Below Ground: 0
Dimensions: —
Floor Type: Carpet
Dimensions: —
Floor Type: Carpet
Full Bathrooms: 2
Bathroom Amenities: Separate Shower,Garden Tub
Bathroom in Basement: —
Rooms: Utility Room-1st Floor,Walk In Closet
Basement Description: —
Other Specifics
| 2 | |
| — | |
| — | |
| — | |
| — | |
| 60X120 | |
| — | |
| Full | |
| Vaulted/Cathedral Ceilings, Skylight(s) | |
| Range, Microwave, Dishwasher, Refrigerator, Washer, Dryer, Disposal | |
| Not in DB | |
| Clubhouse, Sidewalks, Street Lights, Street Paved | |
| — | |
| — | |
| — |
Tax History
| Year | Property Taxes |
|---|
Contact Agent
Nearby Similar Homes
Nearby Sold Comparables
Contact Agent
Listing Provided By
Dennis Sales L.L.C.

