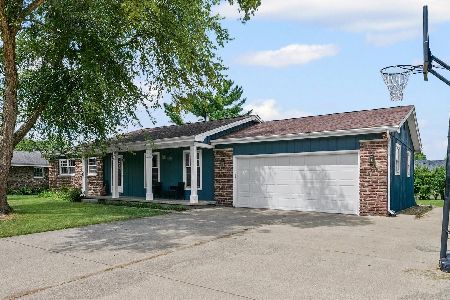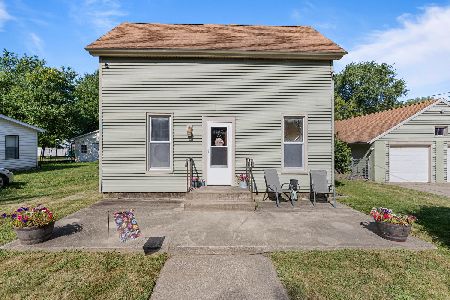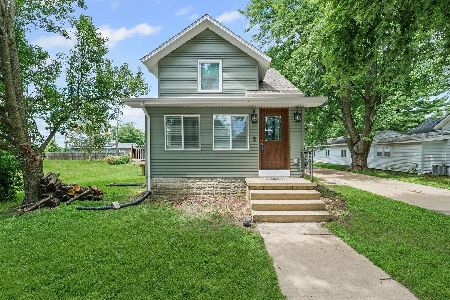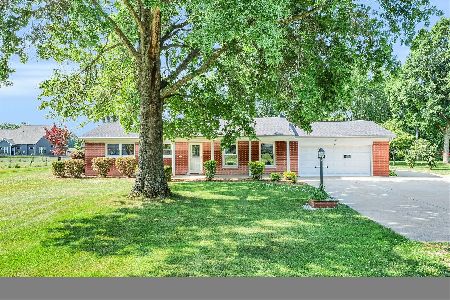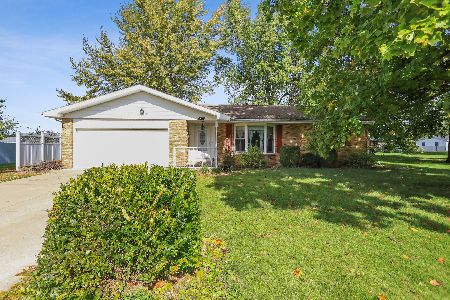401 Jefferson Street, Pesotum, Illinois 61863
$165,000
|
Sold
|
|
| Status: | Closed |
| Sqft: | 1,722 |
| Cost/Sqft: | $99 |
| Beds: | 3 |
| Baths: | 3 |
| Year Built: | 1966 |
| Property Taxes: | $2,964 |
| Days On Market: | 2222 |
| Lot Size: | 0,41 |
Description
Small-town living at its finest! Just minutes away from Champaign-Urbana and Tuscola, this well-maintained brick ranch home with multiple garages can be your retreat from the hustle and bustle of the big city. Inside, you will find most of the flooring has been redone with beautiful hardwoods. The kitchen and the 2 full bathrooms have been upgraded since the home was built. The 16X16 sunroom was added on in the early 2000's (01-02) and offers an additional 253 sq. ft. of living space. The thru the wall heater/ac in the sunroom could easily be replaced, making a great space to relax year round. New roof in 2018. In addition to the 2 car attached garage, there is a well-constructed detached garage built in 2005 by Bullock Garages. The detached garage is heated and offers a covered patio overlooking the spacious back yard - great for parties and entertaining! 12X12 shed. The lot to the East is for sale separately for $20,000 - would be a fantastic addition! Schedule your showing today!
Property Specifics
| Single Family | |
| — | |
| Ranch | |
| 1966 | |
| None | |
| — | |
| No | |
| 0.41 |
| Champaign | |
| — | |
| 0 / Not Applicable | |
| None | |
| Public | |
| Septic-Private | |
| 10494017 | |
| 183222280004 |
Nearby Schools
| NAME: | DISTRICT: | DISTANCE: | |
|---|---|---|---|
|
Grade School
Unity West Elementary School |
7 | — | |
|
Middle School
Unity Junior High School |
7 | Not in DB | |
|
High School
Unity High School |
7 | Not in DB | |
Property History
| DATE: | EVENT: | PRICE: | SOURCE: |
|---|---|---|---|
| 4 Nov, 2019 | Sold | $165,000 | MRED MLS |
| 22 Sep, 2019 | Under contract | $169,900 | MRED MLS |
| 22 Aug, 2019 | Listed for sale | $169,900 | MRED MLS |
| 12 Aug, 2024 | Sold | $227,000 | MRED MLS |
| 15 Jul, 2024 | Under contract | $225,000 | MRED MLS |
| 10 Jul, 2024 | Listed for sale | $225,000 | MRED MLS |
Room Specifics
Total Bedrooms: 3
Bedrooms Above Ground: 3
Bedrooms Below Ground: 0
Dimensions: —
Floor Type: Hardwood
Dimensions: —
Floor Type: Hardwood
Full Bathrooms: 3
Bathroom Amenities: —
Bathroom in Basement: —
Rooms: Sun Room
Basement Description: Crawl
Other Specifics
| 4 | |
| — | |
| Concrete | |
| — | |
| — | |
| 116.82 X 160 | |
| — | |
| Half | |
| Hardwood Floors, First Floor Bedroom, First Floor Laundry, First Floor Full Bath | |
| — | |
| Not in DB | |
| — | |
| — | |
| — | |
| — |
Tax History
| Year | Property Taxes |
|---|---|
| 2019 | $2,964 |
| 2024 | $3,564 |
Contact Agent
Nearby Similar Homes
Nearby Sold Comparables
Contact Agent
Listing Provided By
RE/MAX REALTY ASSOCIATES-CHA

