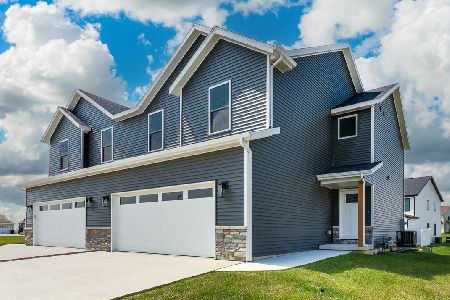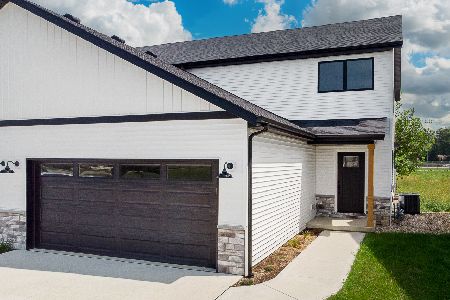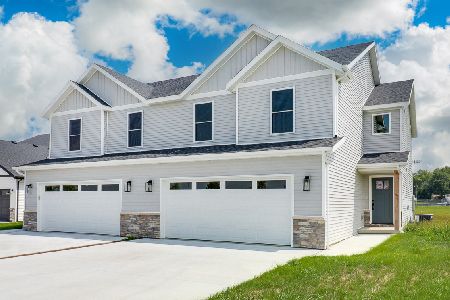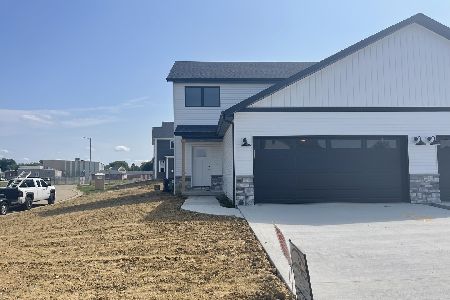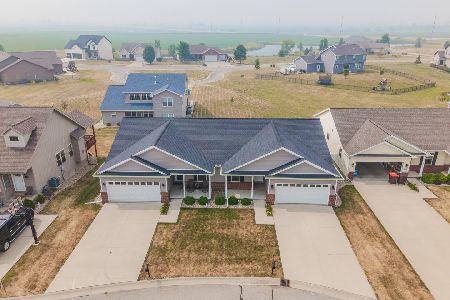401 Jenny Lane, Heyworth, Illinois 61745
$265,000
|
Sold
|
|
| Status: | Closed |
| Sqft: | 2,617 |
| Cost/Sqft: | $103 |
| Beds: | 3 |
| Baths: | 3 |
| Year Built: | 2023 |
| Property Taxes: | $200 |
| Days On Market: | 539 |
| Lot Size: | 0,00 |
Description
Welcome to this inviting 3-bedroom, 2.5-bathroom home meticulously built by Illinois Valley Construction, combining contemporary elegance with practicality. Upon entering, experience the bright and open atmosphere. The kitchen is a chef's haven, showcasing white cabinetry, quartz countertops, stainless steel appliances, and a stylish tiled backsplash. Relax in the family room next to the cozy gas fireplace with its charming stone surround. Upstairs, retreat to the primary suite featuring cathedral ceilings, a walk-in closet, and a luxurious ensuite bathroom complete with double vanities, a soaking tub, a spacious shower, and tiled flooring. No more carrying laundry up and down stairs with the convenient second-floor laundry room. The full, unfinished basement offers ample room for customization, including an egress window and abundant storage space. Outside, enjoy the convenience of the 2-car attached garage, deck, covered front porch, and freshly landscaped yard. Plus, with the $75/month association fee covering lawn care and snow removal, you can truly relax and savor your new home effortlessly.
Property Specifics
| Condos/Townhomes | |
| 2 | |
| — | |
| 2023 | |
| — | |
| — | |
| No | |
| — |
| — | |
| Prairie Meadows | |
| 75 / Monthly | |
| — | |
| — | |
| — | |
| 12118995 | |
| 3504205016 |
Nearby Schools
| NAME: | DISTRICT: | DISTANCE: | |
|---|---|---|---|
|
Grade School
Heyworth Elementary |
4 | — | |
|
Middle School
Heyworth Jr High School |
4 | Not in DB | |
|
High School
Heyworth High School |
4 | Not in DB | |
Property History
| DATE: | EVENT: | PRICE: | SOURCE: |
|---|---|---|---|
| 10 Sep, 2024 | Sold | $265,000 | MRED MLS |
| 12 Aug, 2024 | Under contract | $269,000 | MRED MLS |
| 24 Jul, 2024 | Listed for sale | $269,000 | MRED MLS |
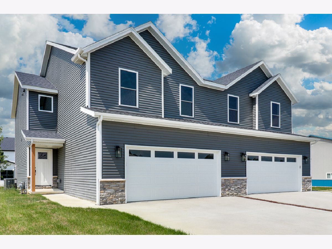
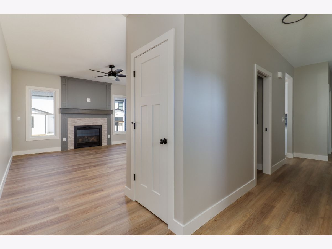
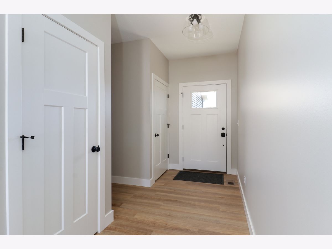
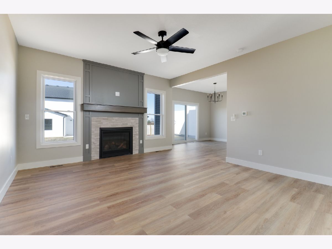
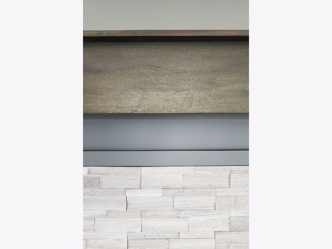
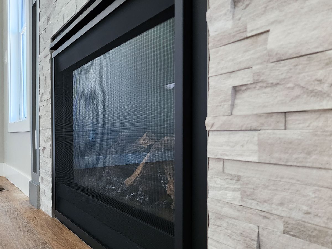
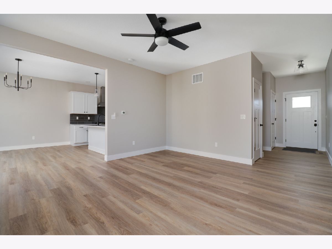
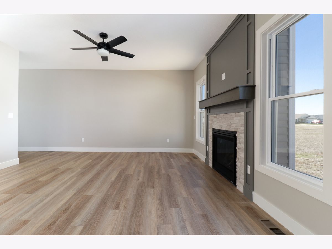
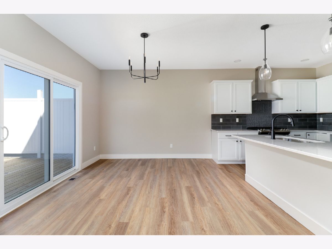
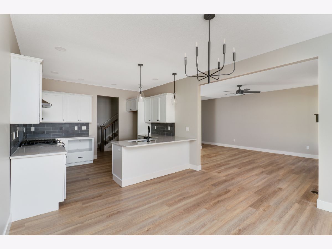
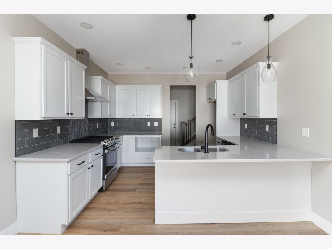
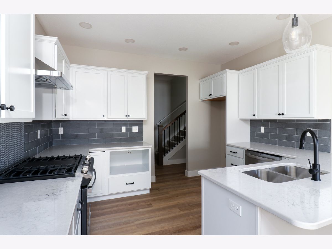
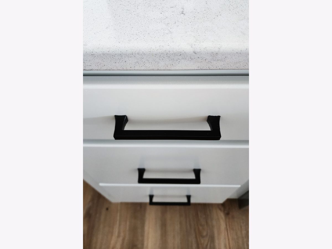
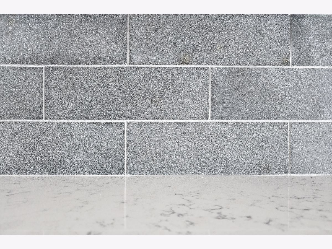
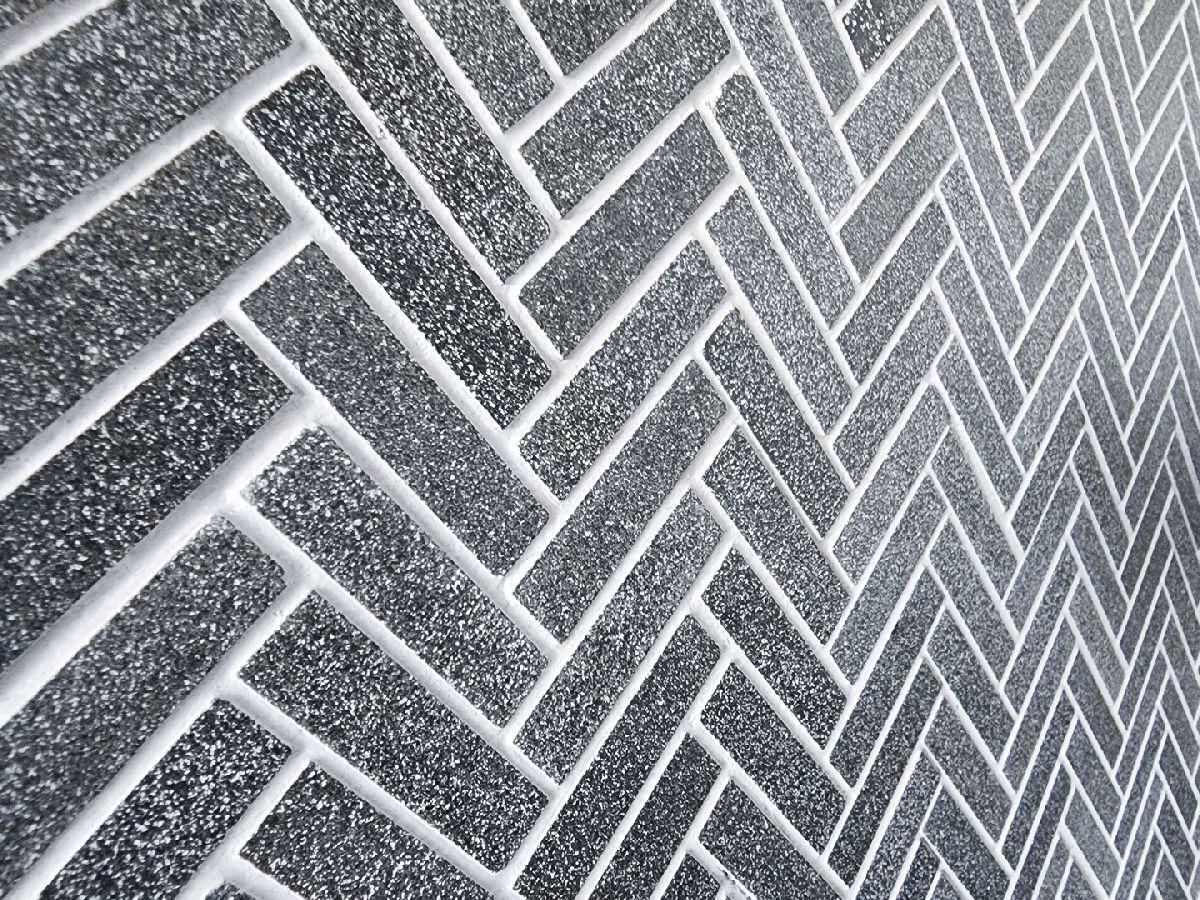
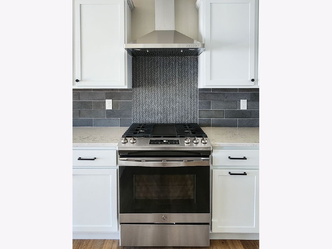
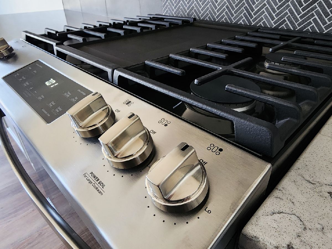
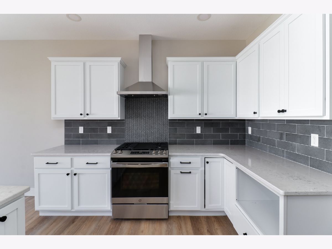
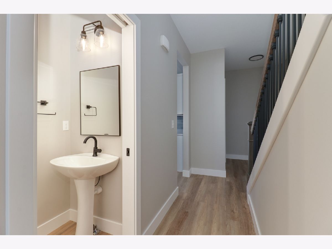
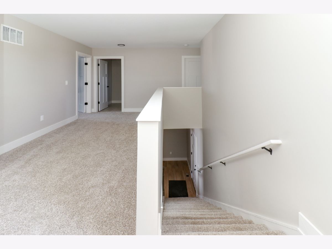
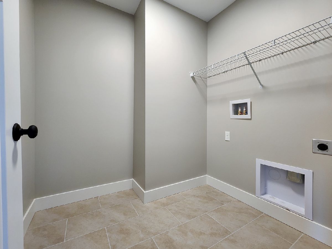
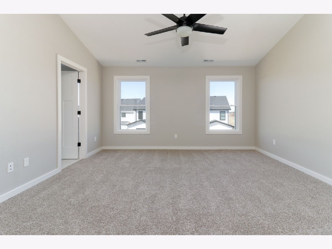
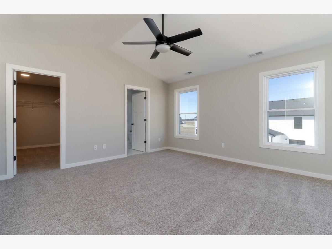
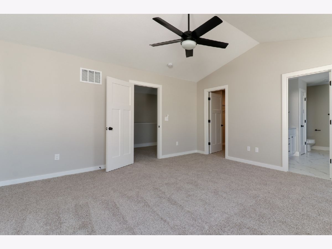
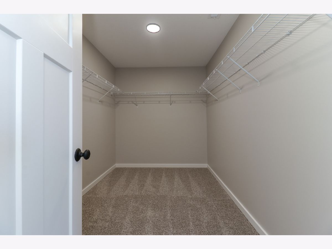
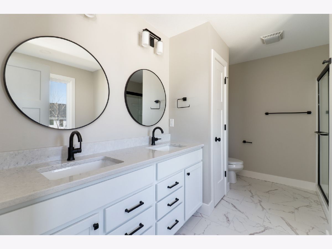
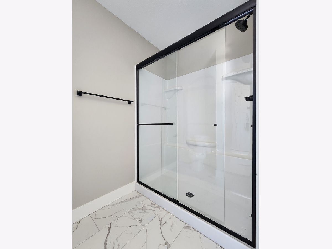
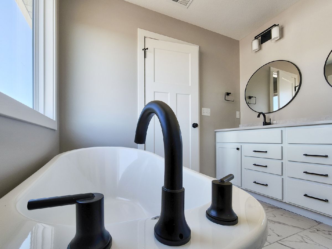
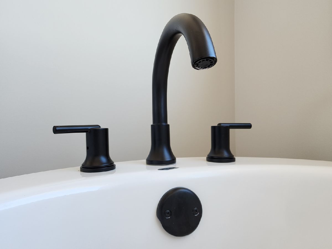
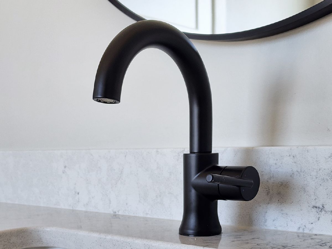
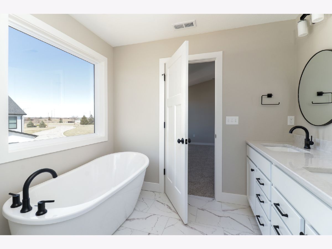
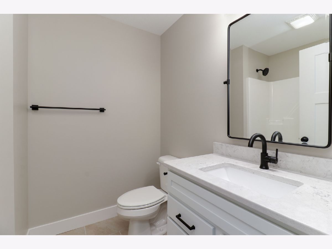
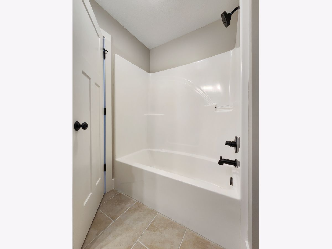
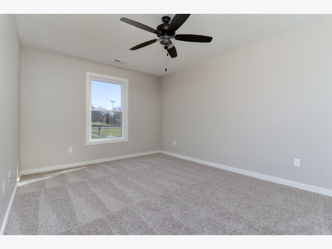
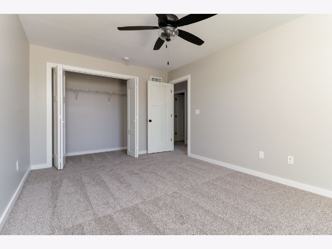
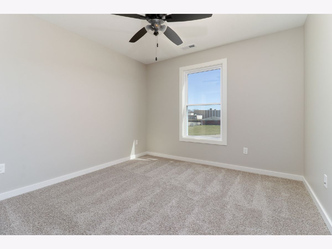
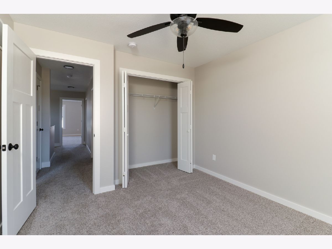
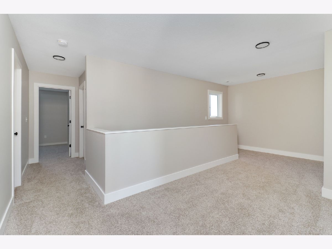
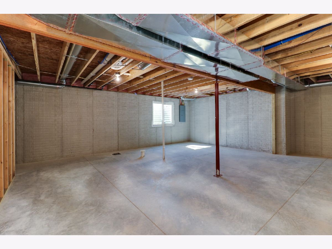
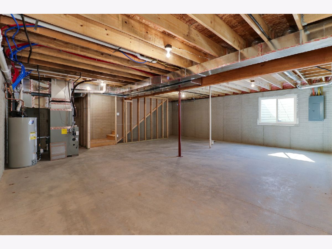
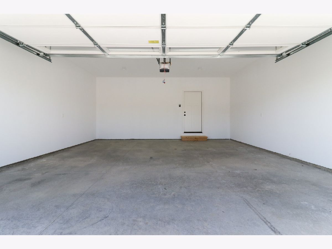
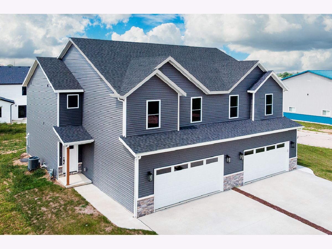
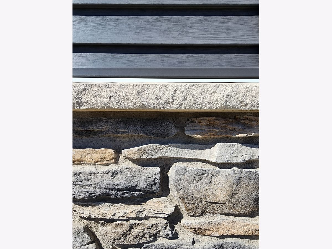
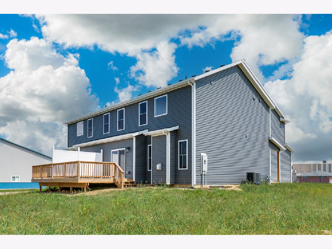
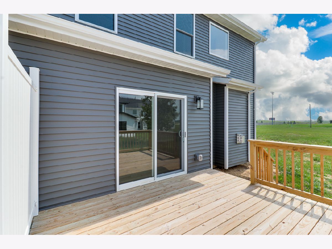
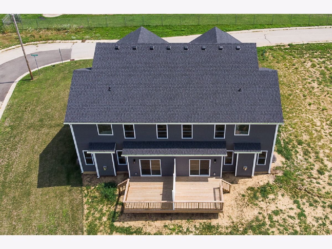
Room Specifics
Total Bedrooms: 3
Bedrooms Above Ground: 3
Bedrooms Below Ground: 0
Dimensions: —
Floor Type: —
Dimensions: —
Floor Type: —
Full Bathrooms: 3
Bathroom Amenities: Separate Shower,Double Sink,Soaking Tub
Bathroom in Basement: 0
Rooms: —
Basement Description: Unfinished,Bathroom Rough-In,Egress Window,Storage Space
Other Specifics
| 2 | |
| — | |
| Concrete | |
| — | |
| — | |
| 121X37 | |
| — | |
| — | |
| — | |
| — | |
| Not in DB | |
| — | |
| — | |
| — | |
| — |
Tax History
| Year | Property Taxes |
|---|---|
| 2024 | $200 |
Contact Agent
Nearby Similar Homes
Nearby Sold Comparables
Contact Agent
Listing Provided By
RE/MAX Rising

