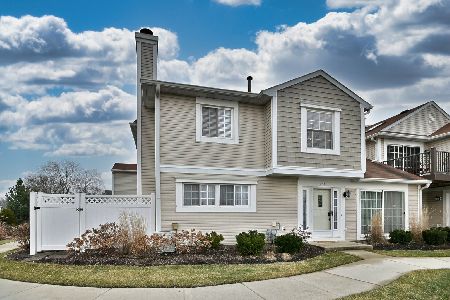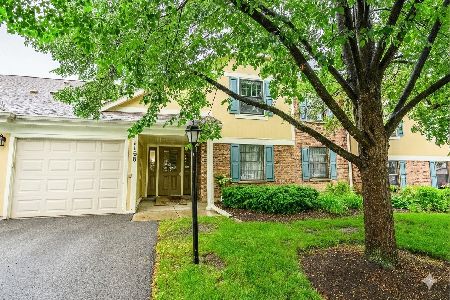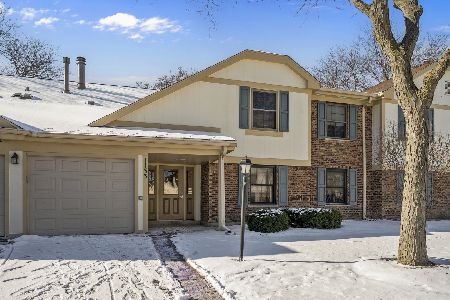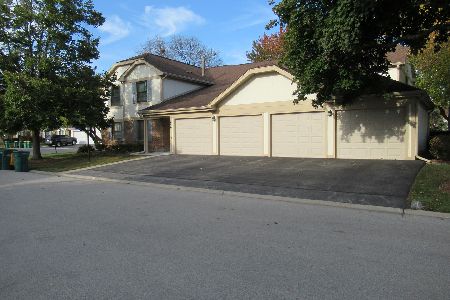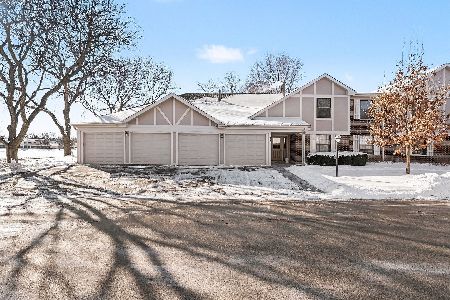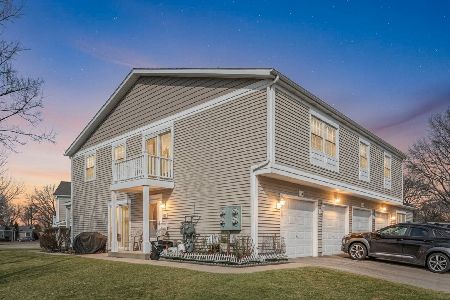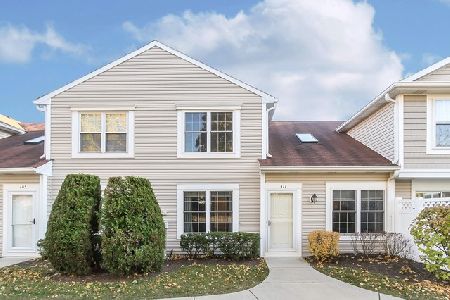401 Le Parc Circle, Buffalo Grove, Illinois 60089
$275,000
|
Sold
|
|
| Status: | Closed |
| Sqft: | 1,239 |
| Cost/Sqft: | $202 |
| Beds: | 2 |
| Baths: | 2 |
| Year Built: | 1984 |
| Property Taxes: | $6,309 |
| Days On Market: | 710 |
| Lot Size: | 0,00 |
Description
Multiple Offer situation - Welcome to this beautifully maintained 2-bedroom, 2-bathroom condo nestled within the esteemed Stevenson High School district. This home offers a harmonious blend of comfort and style, enhanced by serene pond views that create a peaceful ambiance. The open-concept layout provides seamless transitions between living spaces, perfect for modern lifestyles. The living room features a cozy gas fireplace, ideal for chilly evenings and adding to the inviting atmosphere of the home. The kitchen boasts updated appliances, faucet, backsplash, and flooring, while the bathrooms showcase modern fixtures, a vanity, and flooring, emphasizing the home's attention to detail and functionality. This condo has undergone several upgrades, including a new roof, driveway seal coating, and energy-efficient windows, enhancing both its value and your living experience. For a detailed list of improvements, please refer to the additional information section. Furthermore, this residence boasts a laundry room complete with newer washer and dryer units, ensuring convenience and efficiency in your daily chores. Step out onto the private balcony to enjoy moments of relaxation and fresh air. The one-car garage not only offers practicality but also features a unique advantage with its 220V outlet, ideal for charging an electric car, providing added convenience and value to your everyday living experience. This condo presents a fantastic opportunity for discerning buyers seeking quality living in a desirable location. Don't miss out-schedule a viewing today.
Property Specifics
| Condos/Townhomes | |
| 1 | |
| — | |
| 1984 | |
| — | |
| CHATEAU | |
| No | |
| — |
| Lake | |
| Le Parc | |
| 256 / Monthly | |
| — | |
| — | |
| — | |
| 11986685 | |
| 15343090280000 |
Nearby Schools
| NAME: | DISTRICT: | DISTANCE: | |
|---|---|---|---|
|
Grade School
Earl Pritchett School |
102 | — | |
|
Middle School
Aptakisic Junior High School |
102 | Not in DB | |
|
High School
Adlai E Stevenson High School |
125 | Not in DB | |
Property History
| DATE: | EVENT: | PRICE: | SOURCE: |
|---|---|---|---|
| 29 May, 2024 | Sold | $275,000 | MRED MLS |
| 26 Mar, 2024 | Under contract | $250,000 | MRED MLS |
| 21 Mar, 2024 | Listed for sale | $250,000 | MRED MLS |
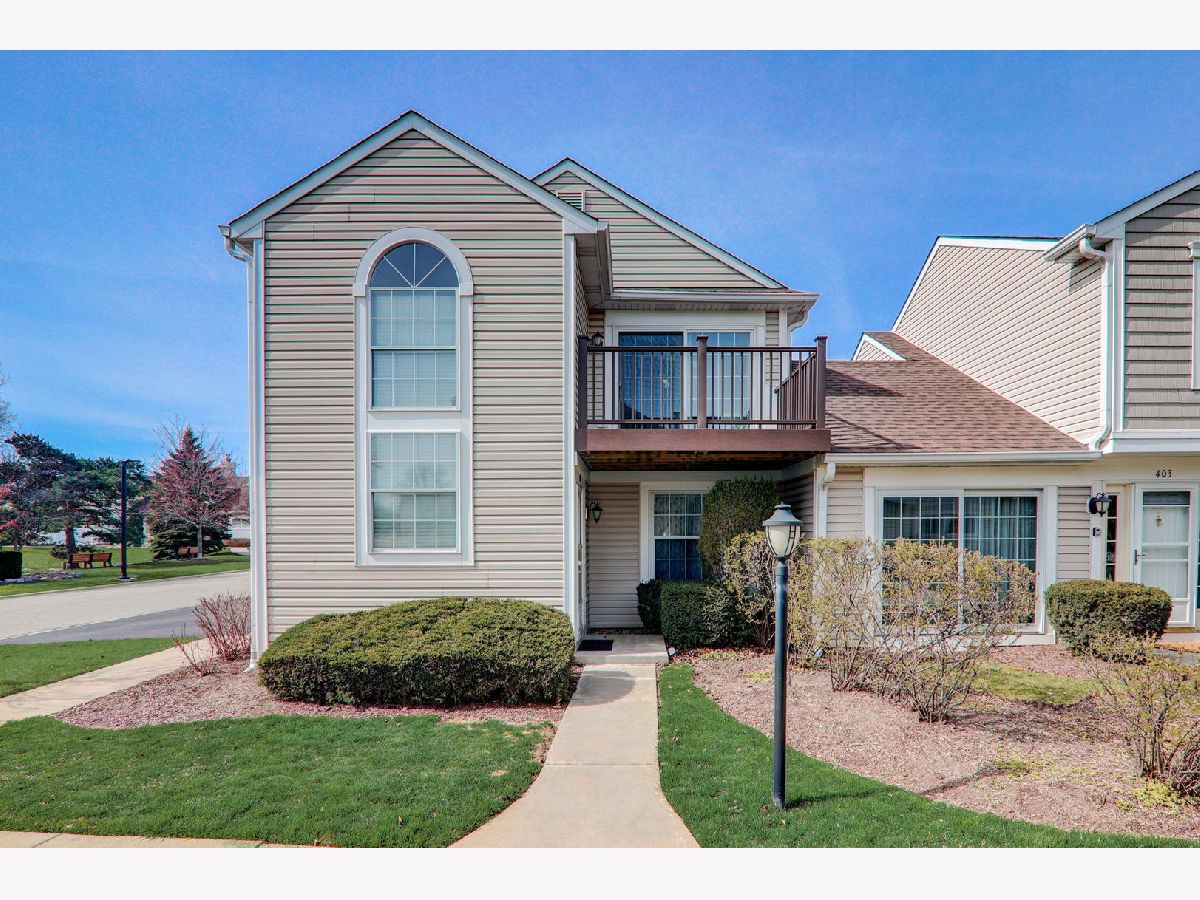




























Room Specifics
Total Bedrooms: 2
Bedrooms Above Ground: 2
Bedrooms Below Ground: 0
Dimensions: —
Floor Type: —
Full Bathrooms: 2
Bathroom Amenities: —
Bathroom in Basement: 0
Rooms: —
Basement Description: None
Other Specifics
| 1 | |
| — | |
| Asphalt | |
| — | |
| — | |
| INTEGRAL | |
| — | |
| — | |
| — | |
| — | |
| Not in DB | |
| — | |
| — | |
| — | |
| — |
Tax History
| Year | Property Taxes |
|---|---|
| 2024 | $6,309 |
Contact Agent
Nearby Similar Homes
Nearby Sold Comparables
Contact Agent
Listing Provided By
eXp Realty, LLC

