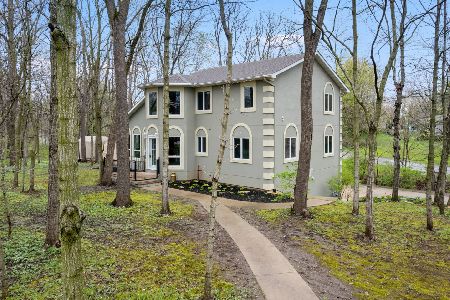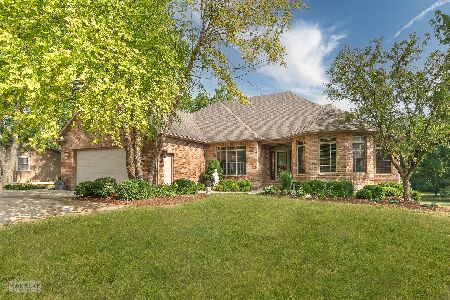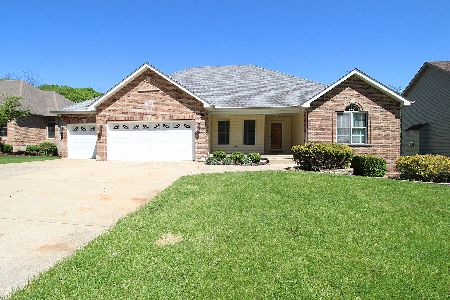401 Main Street, Newark, Illinois 60541
$480,000
|
Sold
|
|
| Status: | Closed |
| Sqft: | 4,846 |
| Cost/Sqft: | $103 |
| Beds: | 4 |
| Baths: | 3 |
| Year Built: | 2004 |
| Property Taxes: | $9,714 |
| Days On Market: | 1323 |
| Lot Size: | 0,00 |
Description
Sophisticated Elegance & Uncompromising Quality!!! Every inch of this custom built OPEN CONCEPT, 4 bedrooms, (3 first floor/1 lower level), 3 full baths RANCH with 4,800+ sq. ft. of living space, has been thoughtfully designed, using the highest quality of materials and craftsmanship, all set on a beautiful, tree-lined, just under a half acre lot. Enter the grand foyer to find an expansive open floor plan, highlighted by the soaring volume ceilings and dramatic fireplace, flanked by large windows offering spectacular views of the private back yard. Around the corner you'll find the classically designed gourmet kitchen which boasts gleaming hardwood floors, quartz counters, breakfast bar seating, high end appliances, gas cook top, built-in dual ovens, pantry, recessed lighting, and dine-in area with access to one of the many outdoor spaces. The owner's suite features tray ceilings, TWO walk in closets and a spa like bath complete with walk in shower, jetted tub and dual granite topped vanities. The first floor also includes a home office and 2 extra large additional bedrooms that share the nearby hall bathroom. But wait, there's more! Spectacular walk out lower level is an incredible space to entertain or just get away, with AV/theater room with projection screen and built ins, gaming area and fully custom bar/pub that rivals centuries old pubs from the streets of Europe. The walkout lower level, extra large 4th bedroom, full bath, radiant heat floors, fireplace and bar that doubles as a fully functioning kitchen, also make this a perfect option for multi-generational living arrangements. Public Water & Sewer!! This home is all about the details! Located 15 minutes from Yorkville, and only blocks to Newark Community High School! Other nearby attractions include the Millbrook Trail Rides, Silver Springs Fish & Wildlife Area, Winding Creek Nursery, Yogi Bear Campground, and Concept Haulers Motor Speedway!
Property Specifics
| Single Family | |
| — | |
| — | |
| 2004 | |
| — | |
| — | |
| No | |
| — |
| Kendall | |
| — | |
| — / Not Applicable | |
| — | |
| — | |
| — | |
| 11429589 | |
| 0705155006 |
Nearby Schools
| NAME: | DISTRICT: | DISTANCE: | |
|---|---|---|---|
|
Grade School
Newark Elementary School |
66 | — | |
|
Middle School
Millbrook Junior High School |
66 | Not in DB | |
|
High School
Newark Community High School |
18 | Not in DB | |
Property History
| DATE: | EVENT: | PRICE: | SOURCE: |
|---|---|---|---|
| 2 Nov, 2022 | Sold | $480,000 | MRED MLS |
| 3 Oct, 2022 | Under contract | $499,000 | MRED MLS |
| — | Last price change | $519,900 | MRED MLS |
| 9 Jun, 2022 | Listed for sale | $519,900 | MRED MLS |
| 19 Aug, 2024 | Sold | $549,000 | MRED MLS |
| 23 Jun, 2024 | Under contract | $549,000 | MRED MLS |
| — | Last price change | $599,000 | MRED MLS |
| 19 Mar, 2024 | Listed for sale | $624,900 | MRED MLS |
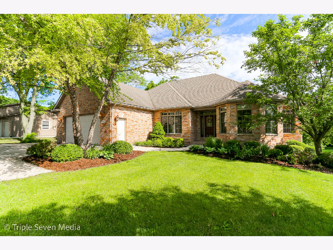
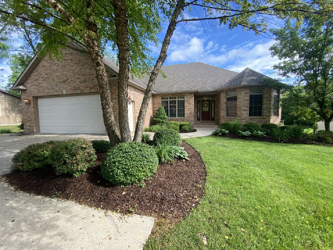
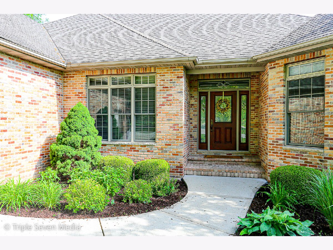
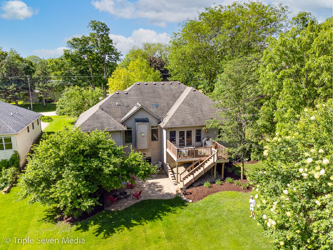
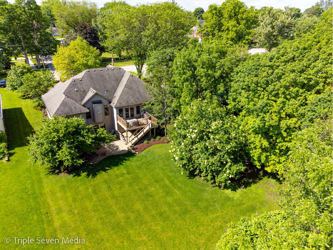
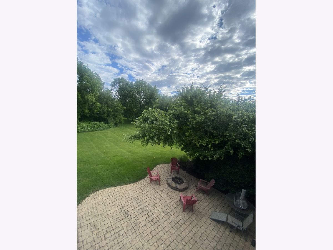
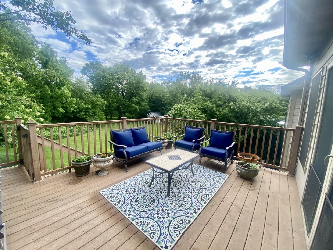
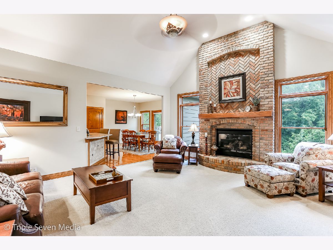
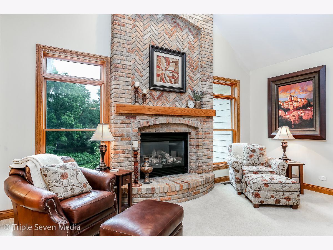
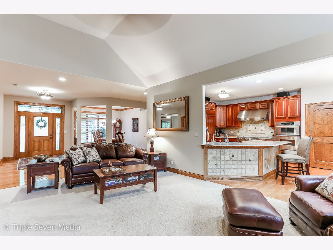
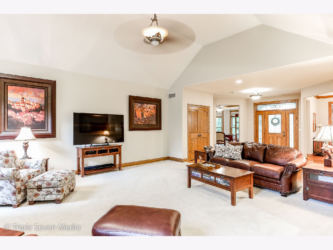
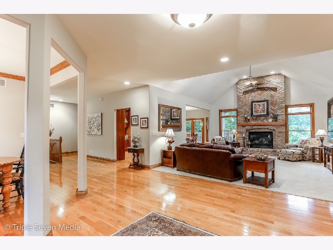
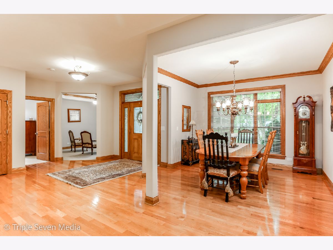
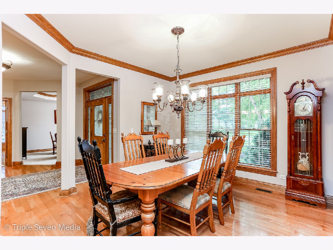
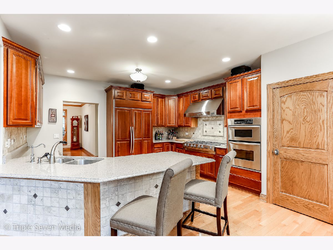
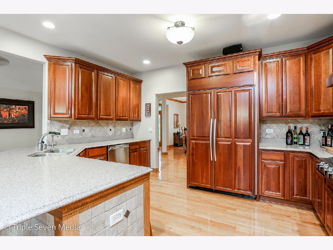
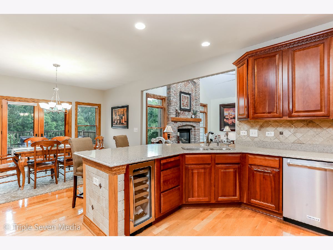
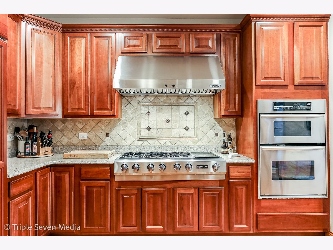
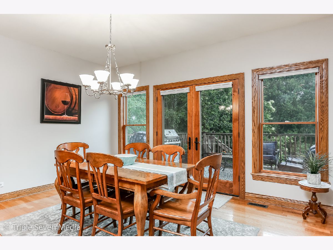
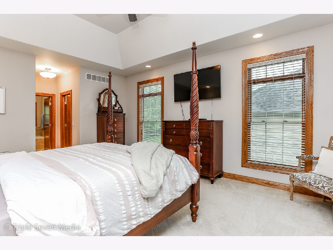
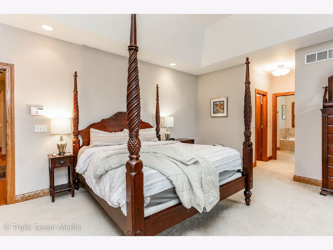
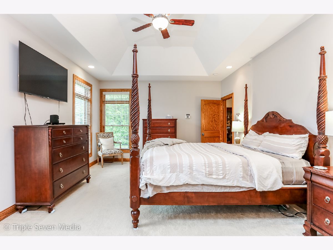
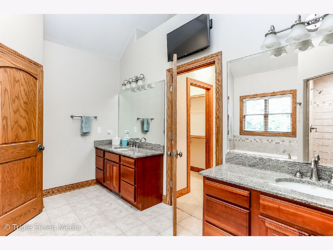
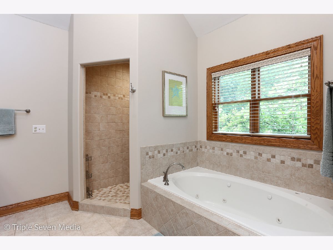
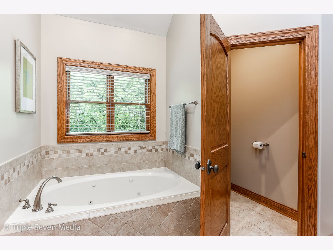
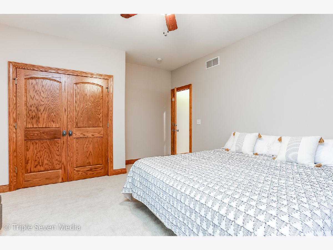
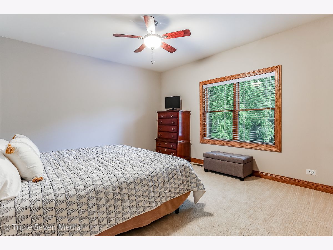
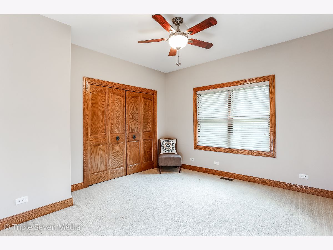
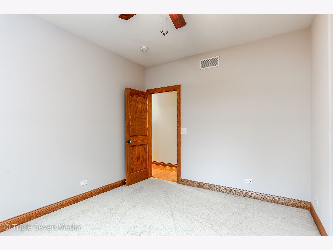
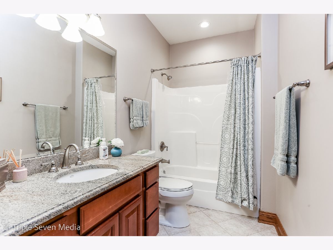
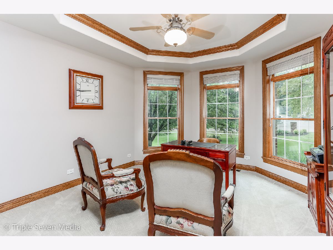
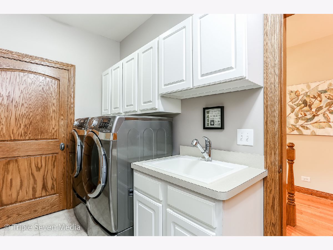
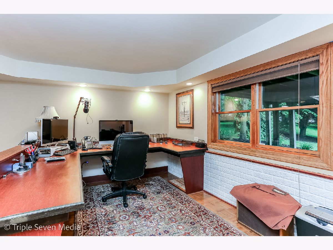
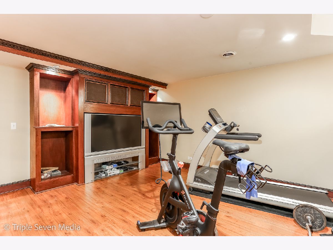
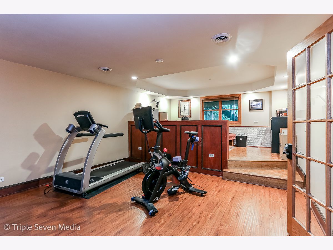
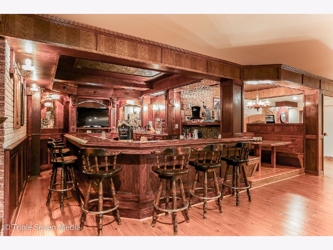
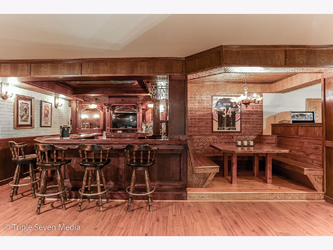
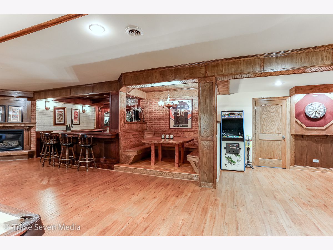
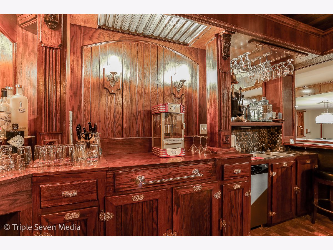
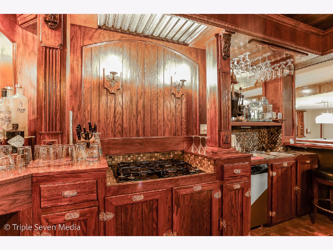
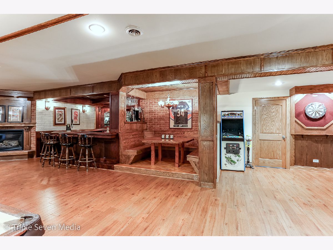
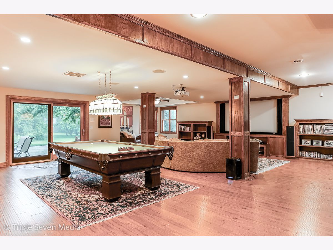
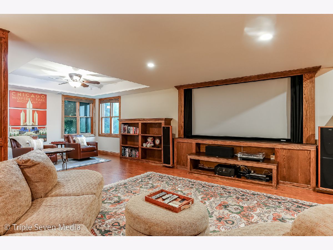
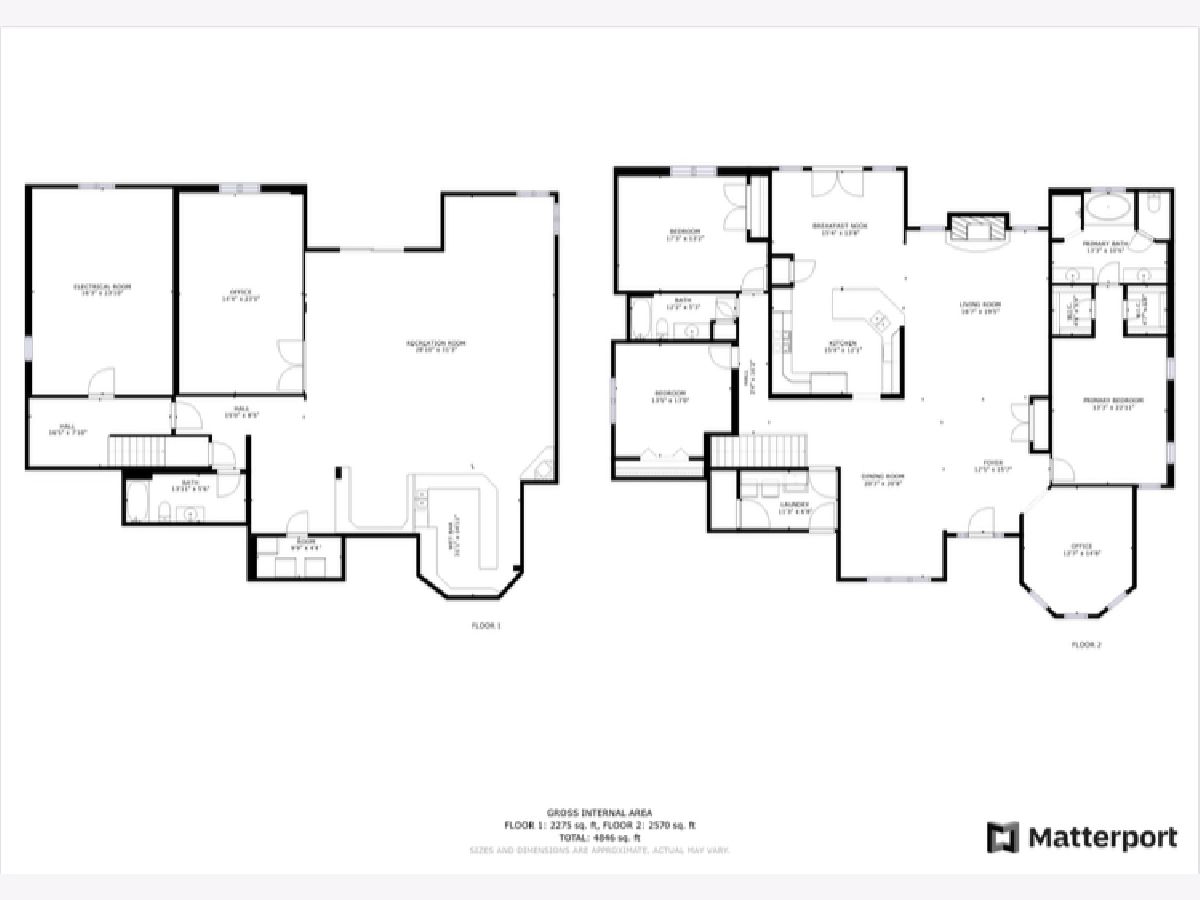
Room Specifics
Total Bedrooms: 4
Bedrooms Above Ground: 4
Bedrooms Below Ground: 0
Dimensions: —
Floor Type: —
Dimensions: —
Floor Type: —
Dimensions: —
Floor Type: —
Full Bathrooms: 3
Bathroom Amenities: Whirlpool,Separate Shower,Double Sink
Bathroom in Basement: 1
Rooms: —
Basement Description: Finished,Exterior Access,Rec/Family Area,Sleeping Area,Storage Space,Walk-Up Access
Other Specifics
| 2.5 | |
| — | |
| Concrete | |
| — | |
| — | |
| 85X236 | |
| — | |
| — | |
| — | |
| — | |
| Not in DB | |
| — | |
| — | |
| — | |
| — |
Tax History
| Year | Property Taxes |
|---|---|
| 2022 | $9,714 |
| 2024 | $9,983 |
Contact Agent
Contact Agent
Listing Provided By
Keller Williams Elite

