401 Maple Avenue, Wilmette, Illinois 60091
$1,295,000
|
Sold
|
|
| Status: | Closed |
| Sqft: | 0 |
| Cost/Sqft: | — |
| Beds: | 4 |
| Baths: | 5 |
| Year Built: | 1926 |
| Property Taxes: | $19,519 |
| Days On Market: | 2010 |
| Lot Size: | 0,21 |
Description
This 5 bedroom, 4 full/1 half bath French country farmhouse on an extra wide nearly quarter acre lot is like new construction. Complete gut rehab down to the studs in a year-long, renovation in 2010, with many key updates again since. The scope of the renovation included everything imaginable, including reworking the roofline, interior flow, and the layout of every room. In this home you'll find everything that you want and need, and nothing that you don't. Large, chic farmhouse eat-in kitchen updated in 2019 has the accoutrements you'd expect with premium stainless appliances, 48" 6-burner + griddle professional stove with two ovens, farm sink, island, etc. Additional 1st floor special features include office with French doors and built-ins as well as large well-organized mudroom with 5 custom cubbies (including hooks, 2 upper shelves for swapping summer and winter gear baskets, and bottom shelves for shoes and boots) and two built-in accessory cabinets to keep all of your misc. pet, coolers picnic, beach and deck elements organized and close at hand. Hard-wired mudroom garage door openers are a breezy option for opening and closing the garage doors. Four spacious bedrooms on the 2nd floor with 3 updated full baths (large master bath, en suite bath, hall bath). The finished basement was dug-out to full-height ceiling with a sophisticated commercial grade waterproofing system including interior and exterior drains and sump pumps. The basement consists of the 5th bedroom (with Egress), spa full bath, rec room, exercise room, laundry room and work/mechanical room. Not a squeaky floor board to be found, with new wood floors throughout entire home, including a new staircase to the 2nd floor. Everything else is new too including HVAC system, plumbing, electrical, windows (new construction windows, not replacement windows), roof, gutters. Everything. There is a stunning new 2.5 car garage with driveway parking for 4 additional cars includes a permanent staircase leading to 2nd floor - amazing additional storage with such easy access. The piece de resistance is the back deck, arguably, the nicest in East Wilmette. Perfect for al fresco dining and entertaining, feel like you are on vacation all the time with covered outdoor room, dining area, grill area (with built-in gas line), 24/7 gas lanterns, historic iron gate fencing, wired speakers, lighting, and curtains. The deck is accessible via French doors off the kitchen or the family room. Paver walkways, professional landscaping, and vegetable garden, potting bench complete the package. The outdoor shower with hot and cold water is perfect after a workout or a sandy day at the beach. Whole house generator is the cherry on top to insure against unexpected Midwest weather. A few seconds after power goes out the generator kicks in and everything is up and running for total stress-free comfort. Coveted location across from Maple Park, and easy walk to Gillson Park/Beach, 4th & Linden shops, "L" train, schools and everything in downtown Wilmette. The size of this home is quite remarkable and deceptively large, with spacious rooms and nice flow. You will find the details in this home to exceed expectations, in a location that can't be beat.
Property Specifics
| Single Family | |
| — | |
| Farmhouse | |
| 1926 | |
| Full | |
| — | |
| No | |
| 0.21 |
| Cook | |
| — | |
| 0 / Not Applicable | |
| None | |
| Lake Michigan,Public | |
| Public Sewer | |
| 10785068 | |
| 05353000080000 |
Nearby Schools
| NAME: | DISTRICT: | DISTANCE: | |
|---|---|---|---|
|
Grade School
Central Elementary School |
39 | — | |
|
Middle School
Highcrest Middle School |
39 | Not in DB | |
|
High School
New Trier Twp H.s. Northfield/wi |
203 | Not in DB | |
|
Alternate Junior High School
Wilmette Junior High School |
— | Not in DB | |
Property History
| DATE: | EVENT: | PRICE: | SOURCE: |
|---|---|---|---|
| 8 Dec, 2008 | Sold | $880,000 | MRED MLS |
| 9 Nov, 2008 | Under contract | $989,000 | MRED MLS |
| — | Last price change | $1,075,000 | MRED MLS |
| 11 Jul, 2007 | Listed for sale | $1,225,000 | MRED MLS |
| 17 Jul, 2020 | Sold | $1,295,000 | MRED MLS |
| 16 Jul, 2020 | Under contract | $1,325,000 | MRED MLS |
| 16 Jul, 2020 | Listed for sale | $1,325,000 | MRED MLS |
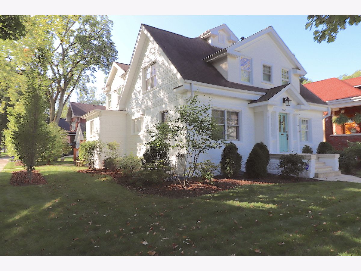
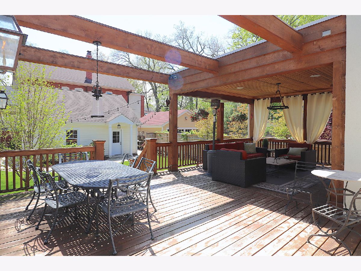
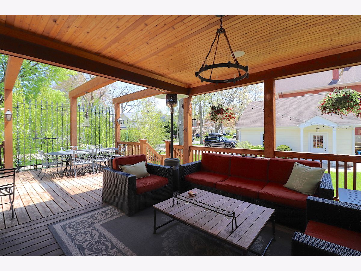
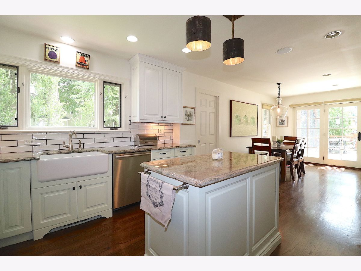
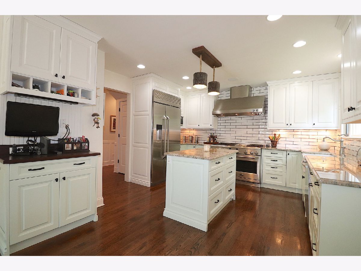
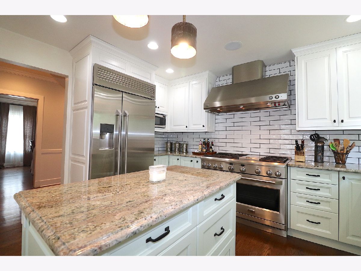
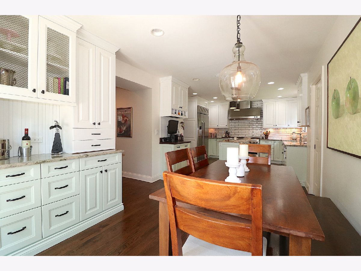
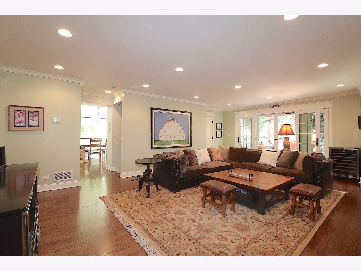
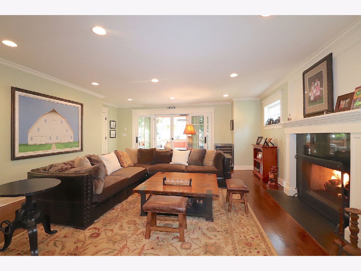
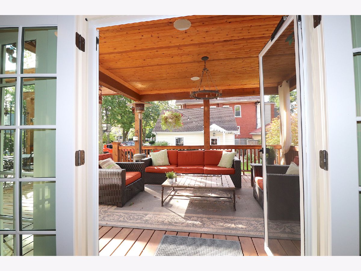
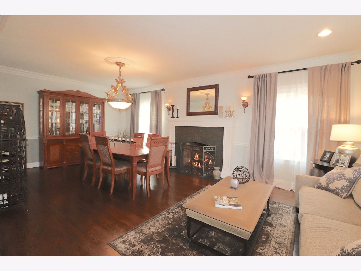
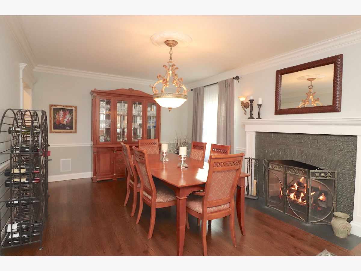
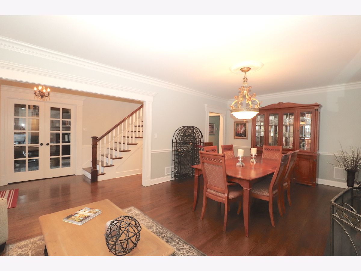
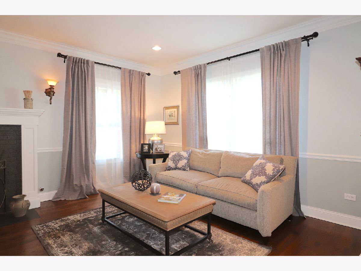
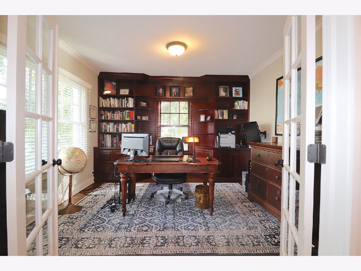
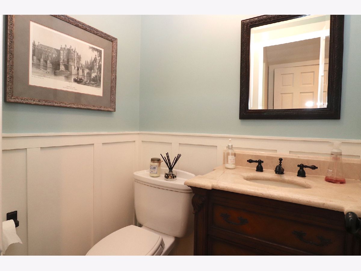
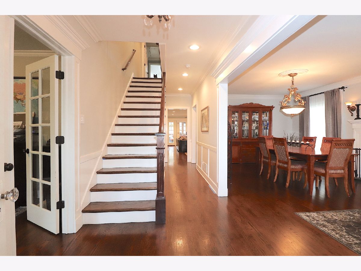
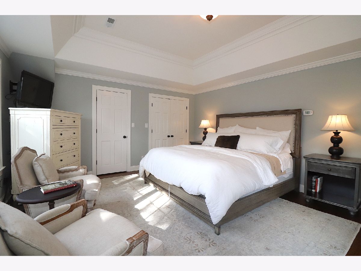
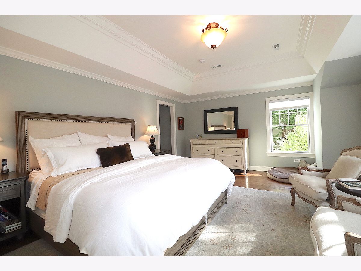
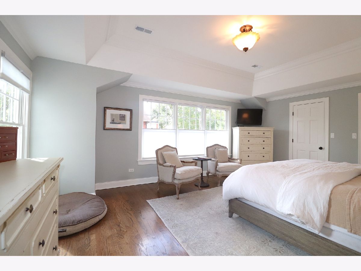
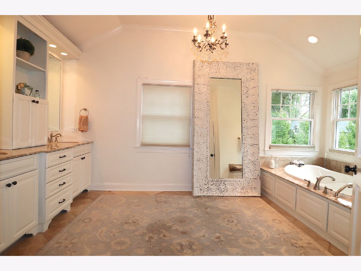
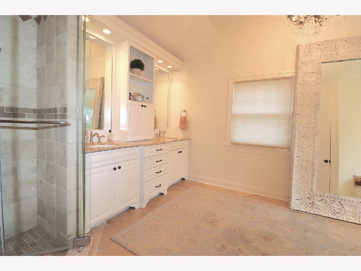
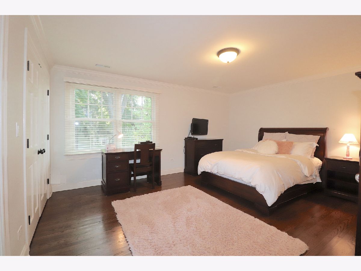
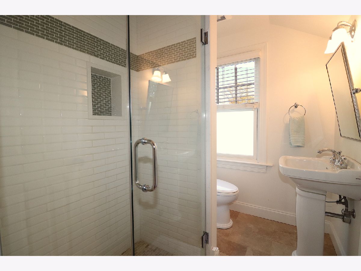
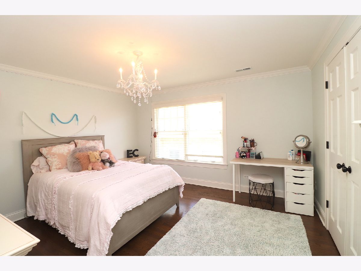
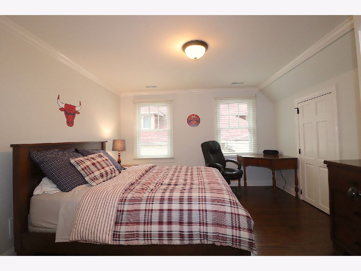
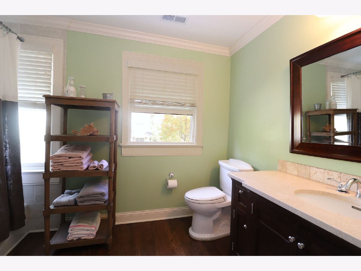
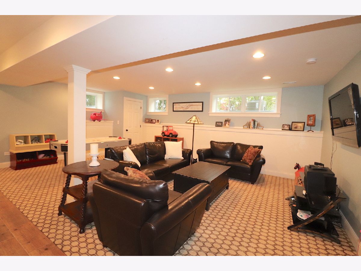
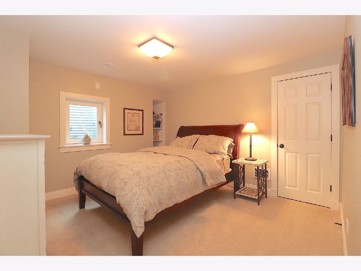
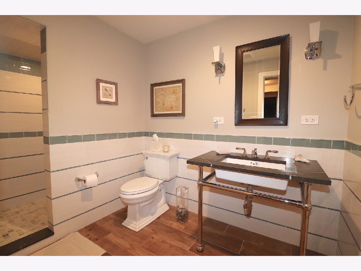
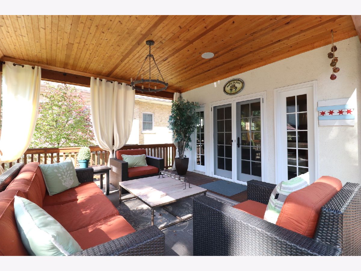
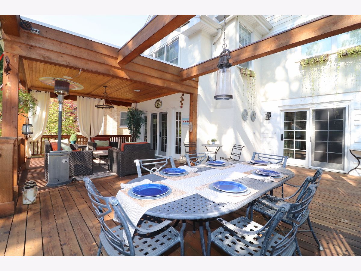
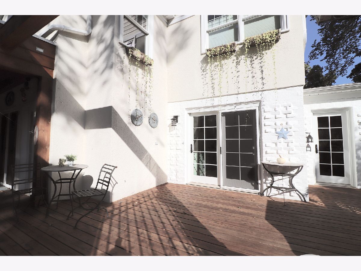
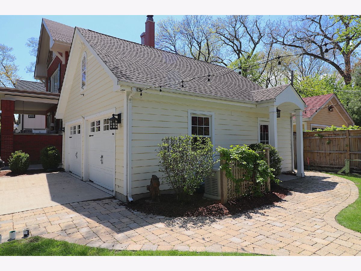
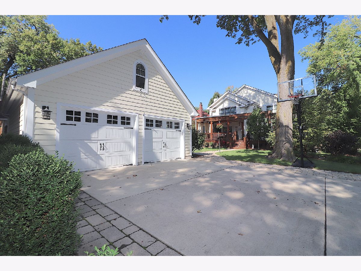
Room Specifics
Total Bedrooms: 5
Bedrooms Above Ground: 4
Bedrooms Below Ground: 1
Dimensions: —
Floor Type: Hardwood
Dimensions: —
Floor Type: Hardwood
Dimensions: —
Floor Type: Hardwood
Dimensions: —
Floor Type: —
Full Bathrooms: 5
Bathroom Amenities: Whirlpool,Separate Shower,Double Sink
Bathroom in Basement: 1
Rooms: Bedroom 5,Deck,Exercise Room,Foyer,Mud Room,Office,Recreation Room
Basement Description: Finished,Egress Window
Other Specifics
| 2 | |
| — | |
| Concrete | |
| Deck | |
| — | |
| 60 X 150 | |
| Pull Down Stair | |
| Full | |
| Vaulted/Cathedral Ceilings, Skylight(s), Hardwood Floors, Built-in Features | |
| Range, Microwave, Dishwasher, High End Refrigerator, Freezer, Washer, Dryer, Disposal, Stainless Steel Appliance(s), Range Hood | |
| Not in DB | |
| Park, Tennis Court(s), Curbs, Sidewalks, Street Lights, Street Paved | |
| — | |
| — | |
| Gas Log, Gas Starter |
Tax History
| Year | Property Taxes |
|---|---|
| 2008 | $10,671 |
| 2020 | $19,519 |
Contact Agent
Nearby Similar Homes
Nearby Sold Comparables
Contact Agent
Listing Provided By
Baird & Warner






