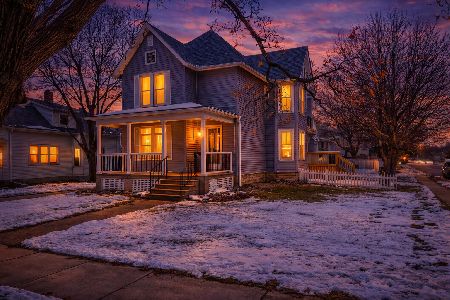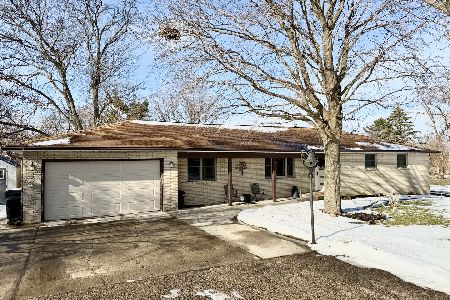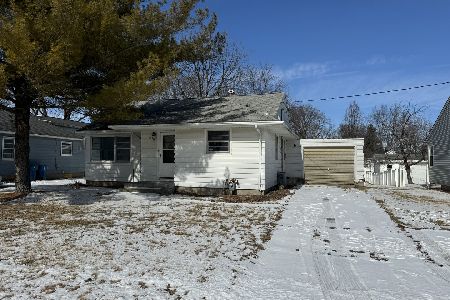401 Mason Street, Ottawa, Illinois 61350
$178,000
|
Sold
|
|
| Status: | Closed |
| Sqft: | 1,088 |
| Cost/Sqft: | $155 |
| Beds: | 2 |
| Baths: | 2 |
| Year Built: | — |
| Property Taxes: | $2,093 |
| Days On Market: | 541 |
| Lot Size: | 0,34 |
Description
Move in ready 1088sf ranch home featuring 42x20 heated detached garage and additional 22x14 detached garage situated on a huge fenced in lot. Home offers 2 bedrooms, dine in kitchen, first floor laundry, spacious living room and master suite with its own master bath and walk-in closet. Lots of updates over the years including plumbing, electrical, roof 2017, water heater 2012, and updated double pane windows. Spacious 42x20 detached garage is every man's dream, equipped with 60amp power, heating unit with gas supply and window A/C. Schedule your private showing today!
Property Specifics
| Single Family | |
| — | |
| — | |
| — | |
| — | |
| — | |
| No | |
| 0.34 |
| — | |
| — | |
| 0 / Not Applicable | |
| — | |
| — | |
| — | |
| 12121869 | |
| 2213302007 |
Nearby Schools
| NAME: | DISTRICT: | DISTANCE: | |
|---|---|---|---|
|
Grade School
Mckinley Elementary: K-4th Grade |
141 | — | |
|
Middle School
Shepherd Middle School |
141 | Not in DB | |
|
High School
Ottawa Township High School |
140 | Not in DB | |
Property History
| DATE: | EVENT: | PRICE: | SOURCE: |
|---|---|---|---|
| 6 Jun, 2012 | Sold | $44,000 | MRED MLS |
| 8 Mar, 2012 | Under contract | $48,000 | MRED MLS |
| — | Last price change | $50,000 | MRED MLS |
| 5 Nov, 2011 | Listed for sale | $50,000 | MRED MLS |
| 30 Aug, 2024 | Sold | $178,000 | MRED MLS |
| 27 Jul, 2024 | Under contract | $169,000 | MRED MLS |
| 26 Jul, 2024 | Listed for sale | $169,000 | MRED MLS |

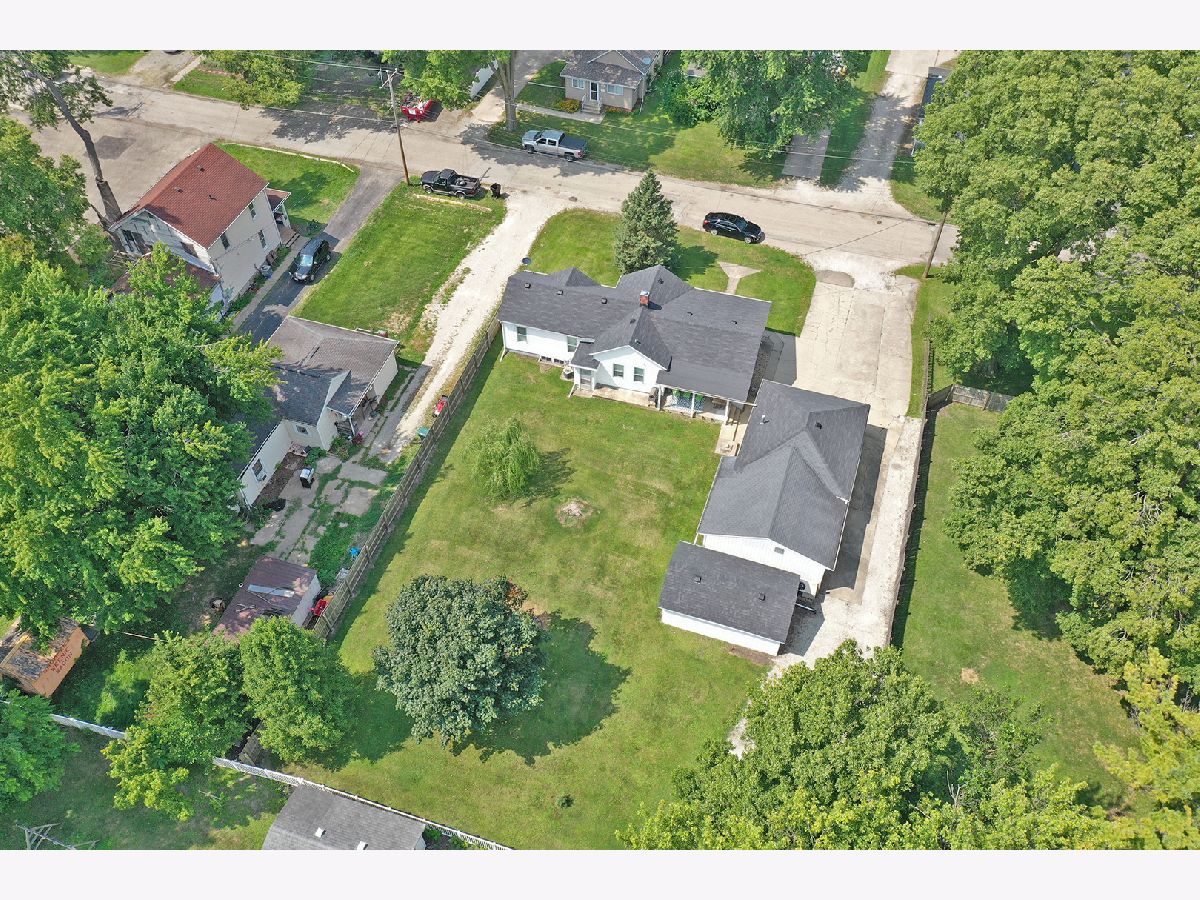



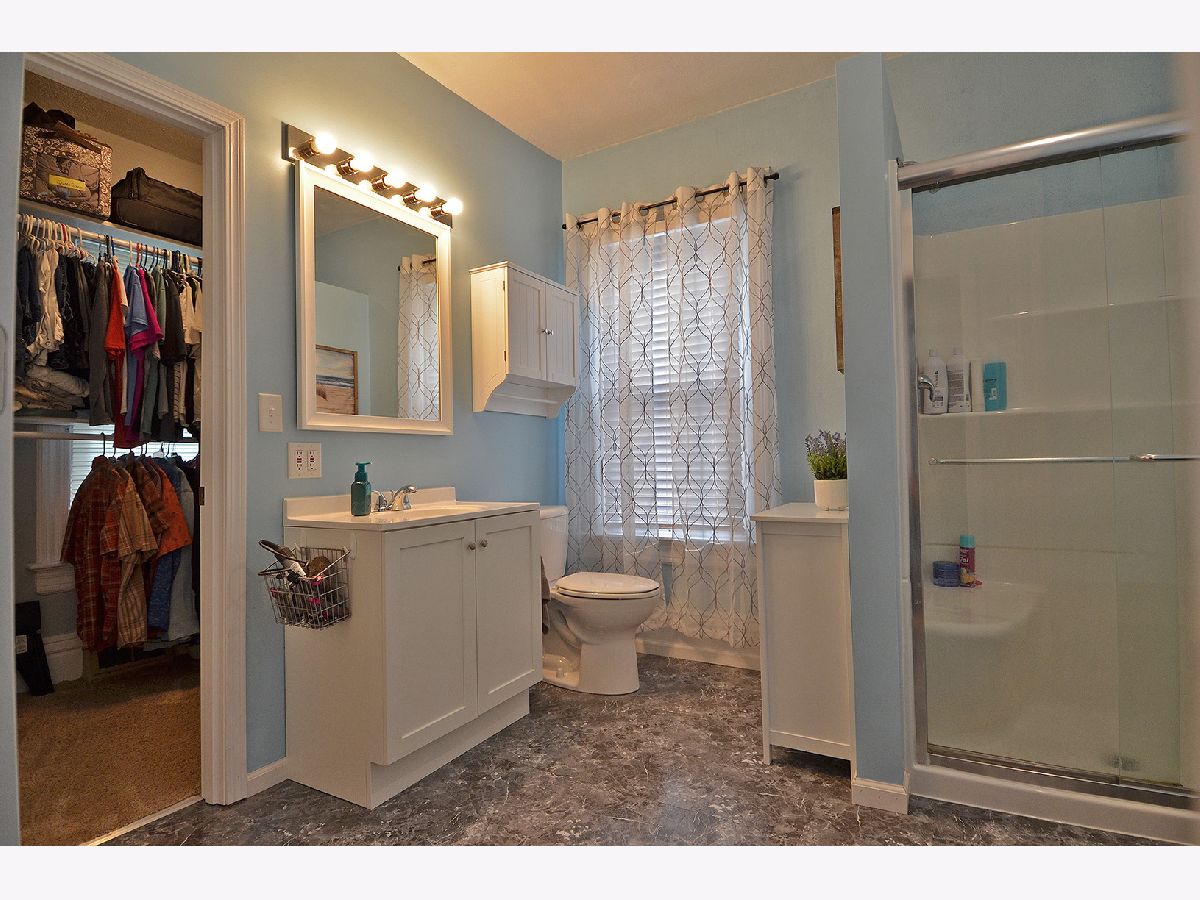



















Room Specifics
Total Bedrooms: 2
Bedrooms Above Ground: 2
Bedrooms Below Ground: 0
Dimensions: —
Floor Type: —
Full Bathrooms: 2
Bathroom Amenities: —
Bathroom in Basement: 0
Rooms: —
Basement Description: Unfinished
Other Specifics
| 4 | |
| — | |
| Concrete | |
| — | |
| — | |
| 100 X 150 | |
| — | |
| — | |
| — | |
| — | |
| Not in DB | |
| — | |
| — | |
| — | |
| — |
Tax History
| Year | Property Taxes |
|---|---|
| 2012 | $832 |
| 2024 | $2,093 |
Contact Agent
Nearby Similar Homes
Nearby Sold Comparables
Contact Agent
Listing Provided By
RE/MAX 1st Choice





