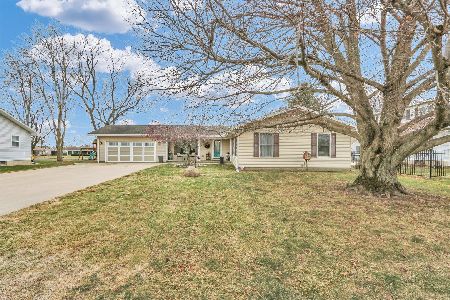401 Melissa Court, Tolono, Illinois 61880
$205,000
|
Sold
|
|
| Status: | Closed |
| Sqft: | 2,282 |
| Cost/Sqft: | $92 |
| Beds: | 6 |
| Baths: | 4 |
| Year Built: | 2006 |
| Property Taxes: | $5,017 |
| Days On Market: | 5406 |
| Lot Size: | 0,00 |
Description
This floor plan is a marvel of efficient packaging, offering a bedroom & bathroom count that is unrivaled in this price range, plus a full unfinished basement with additional roughed-in bath. The versatile floor plan includes a flex room that functions well for formal dining, a family room, or a home office. The dramatic living room serves as the home's centerpiece with its soaring cathedral ceiling & open 2nd floor hallway. The 1st floor master suite includes full bath w/double vanities & walk-in closet, while 5 more upstairs bedrooms have another 2 full baths upstairs. Other highlights include a huge privacy fenced backyard, high efficiency furnace & a/c, & a quiet cul-de-sac location near the junior high & high school campus. **See virtual tour for dozens of high-res images!**
Property Specifics
| Single Family | |
| — | |
| Contemporary | |
| 2006 | |
| Full | |
| — | |
| No | |
| — |
| Champaign | |
| Kinderwood | |
| — / — | |
| — | |
| Public | |
| Public Sewer | |
| 09450390 | |
| 292625103019 |
Nearby Schools
| NAME: | DISTRICT: | DISTANCE: | |
|---|---|---|---|
|
Grade School
Unit 7 |
UNIT | — | |
|
Middle School
Unit 7 |
UNIT | Not in DB | |
|
High School
Unit 7 |
UNIT | Not in DB | |
Property History
| DATE: | EVENT: | PRICE: | SOURCE: |
|---|---|---|---|
| 20 Jan, 2012 | Sold | $205,000 | MRED MLS |
| 3 Dec, 2011 | Under contract | $210,000 | MRED MLS |
| — | Last price change | $215,000 | MRED MLS |
| 14 May, 2011 | Listed for sale | $0 | MRED MLS |
Room Specifics
Total Bedrooms: 6
Bedrooms Above Ground: 6
Bedrooms Below Ground: 0
Dimensions: —
Floor Type: Carpet
Dimensions: —
Floor Type: Carpet
Dimensions: —
Floor Type: Carpet
Dimensions: —
Floor Type: —
Dimensions: —
Floor Type: —
Full Bathrooms: 4
Bathroom Amenities: Whirlpool
Bathroom in Basement: —
Rooms: Bedroom 5,Walk In Closet
Basement Description: Partially Finished
Other Specifics
| 2 | |
| — | |
| — | |
| Porch | |
| Cul-De-Sac,Fenced Yard | |
| 68X111X97X157X76 | |
| — | |
| Full | |
| First Floor Bedroom, Vaulted/Cathedral Ceilings | |
| Dishwasher, Disposal, Microwave, Range, Refrigerator | |
| Not in DB | |
| Sidewalks | |
| — | |
| — | |
| Gas Log |
Tax History
| Year | Property Taxes |
|---|---|
| 2012 | $5,017 |
Contact Agent
Nearby Sold Comparables
Contact Agent
Listing Provided By
RE/MAX REALTY ASSOCIATES-CHA




