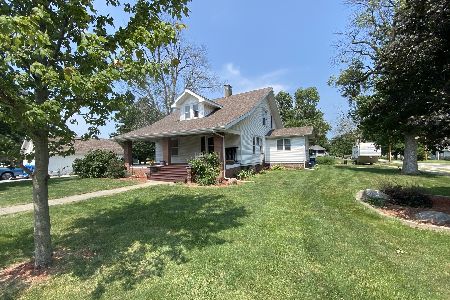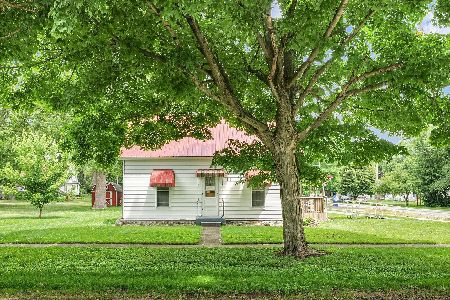401 Merritt St, Ivesdale, Illinois 61851
$184,000
|
Sold
|
|
| Status: | Closed |
| Sqft: | 3,357 |
| Cost/Sqft: | $56 |
| Beds: | 3 |
| Baths: | 3 |
| Year Built: | 1977 |
| Property Taxes: | $3,422 |
| Days On Market: | 3452 |
| Lot Size: | 0,00 |
Description
This home has it all! This extra large bi-level home offers over 3300 sq ft of great finishes.Enter the home onto a stone floor, and enjoy a revived mid-century floorpan. All recent updates include hand scraped hardwood floors throughout the main living space, solid hardwood doors, Simington windows, new driveway, roof, 95% HVAC System, on demand hot water heat with a 2 stage system, whole home generator, exterior patio space, professional landscape, 100% of electrical. The kitchen offers custom black subway tile backsplash, matching SS appliances, cooktop, & stone counter tops, custom maple cabinets with workspace & eating buffet. Newly added sunroom with vaulted ceiling, windows, a cedar accent wall, hardwood floors. 24x30 garage with concrete floors, power, ac/heat, ceramic insulation.
Property Specifics
| Single Family | |
| — | |
| Traditional,Bi-Level | |
| 1977 | |
| None | |
| — | |
| No | |
| — |
| Champaign | |
| Donovans Sk Add | |
| — / — | |
| — | |
| Public | |
| Septic-Private | |
| 09454024 | |
| 223107304006 |
Nearby Schools
| NAME: | DISTRICT: | DISTANCE: | |
|---|---|---|---|
|
Grade School
Bement |
CUSD | — | |
|
Middle School
Bement |
CUSD | Not in DB | |
|
High School
Bement High School |
CUSD | Not in DB | |
Property History
| DATE: | EVENT: | PRICE: | SOURCE: |
|---|---|---|---|
| 22 Jul, 2016 | Sold | $184,000 | MRED MLS |
| 24 May, 2016 | Under contract | $189,000 | MRED MLS |
| 16 May, 2016 | Listed for sale | $189,000 | MRED MLS |
Room Specifics
Total Bedrooms: 5
Bedrooms Above Ground: 3
Bedrooms Below Ground: 2
Dimensions: —
Floor Type: Carpet
Dimensions: —
Floor Type: Vinyl
Dimensions: —
Floor Type: Vinyl
Dimensions: —
Floor Type: —
Full Bathrooms: 3
Bathroom Amenities: —
Bathroom in Basement: —
Rooms: Bedroom 5
Basement Description: Slab
Other Specifics
| 2 | |
| — | |
| — | |
| Deck, Porch | |
| — | |
| 80X150 | |
| — | |
| Full | |
| Bar-Dry, Skylight(s) | |
| Cooktop, Dishwasher, Microwave, Built-In Oven, Refrigerator | |
| Not in DB | |
| — | |
| — | |
| — | |
| Wood Burning |
Tax History
| Year | Property Taxes |
|---|---|
| 2016 | $3,422 |
Contact Agent
Nearby Similar Homes
Nearby Sold Comparables
Contact Agent
Listing Provided By
KELLER WILLIAMS-TREC





