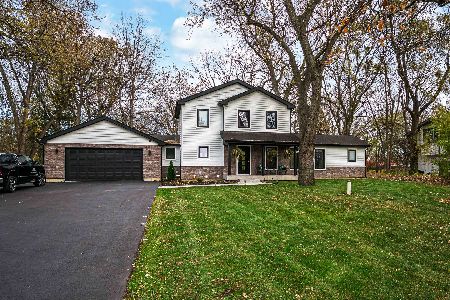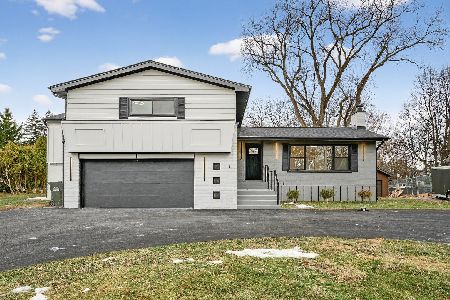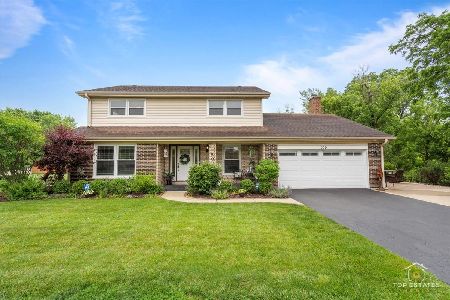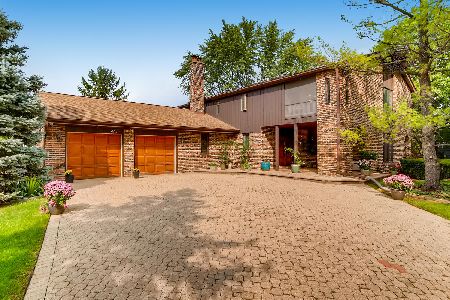401 Minnaqua Drive, Prospect Heights, Illinois 60070
$315,000
|
Sold
|
|
| Status: | Closed |
| Sqft: | 2,052 |
| Cost/Sqft: | $158 |
| Beds: | 2 |
| Baths: | 3 |
| Year Built: | 1972 |
| Property Taxes: | $10,735 |
| Days On Market: | 2192 |
| Lot Size: | 0,51 |
Description
Lovely one of a kind ranch on large lot with great location on a quiet street. Home has many ADA compliant features including open floor plan, wider hallways, entryways, doorways, and varying height light switches and outlets. Large rooms all with hardwood floors. Lovely living room with bay window and marble fireplace surround adjacent to dining room. Roomy kitchen with Corian counter tops, double oven and separate area for table and chairs. Huge master bedroom includes master bath and walk in closet. Solid six panel doors throughout. Full basement awaits your ideas for recreational space, home office or additional bedroom. Side loading garage with lots of driveway room for additional parking. Family room floor refinished 2017. All other hardwood floors refinished 2015. Whole house water filtration system installed 2018. Driveway resurfaced - 2019. New roof (complete tear off) 2019. Don't hesitate ... buy it today!!!
Property Specifics
| Single Family | |
| — | |
| Ranch | |
| 1972 | |
| Full | |
| — | |
| No | |
| 0.51 |
| Cook | |
| — | |
| — / Not Applicable | |
| None | |
| Private Well | |
| Public Sewer | |
| 10613967 | |
| 03212070160000 |
Nearby Schools
| NAME: | DISTRICT: | DISTANCE: | |
|---|---|---|---|
|
Grade School
Betsy Ross Elementary School |
23 | — | |
|
Middle School
Macarthur Middle School |
23 | Not in DB | |
|
High School
John Hersey High School |
214 | Not in DB | |
Property History
| DATE: | EVENT: | PRICE: | SOURCE: |
|---|---|---|---|
| 18 Mar, 2020 | Sold | $315,000 | MRED MLS |
| 10 Feb, 2020 | Under contract | $325,000 | MRED MLS |
| 18 Jan, 2020 | Listed for sale | $325,000 | MRED MLS |
Room Specifics
Total Bedrooms: 2
Bedrooms Above Ground: 2
Bedrooms Below Ground: 0
Dimensions: —
Floor Type: Hardwood
Full Bathrooms: 3
Bathroom Amenities: —
Bathroom in Basement: 0
Rooms: Eating Area,Foyer,Walk In Closet
Basement Description: Unfinished
Other Specifics
| 2 | |
| — | |
| Asphalt | |
| Patio, Brick Paver Patio | |
| Corner Lot,Irregular Lot | |
| 105 X 208 X 87 X 92 X 71 X | |
| — | |
| Full | |
| Hardwood Floors, First Floor Bedroom, First Floor Full Bath, Walk-In Closet(s) | |
| Double Oven, Microwave, Dishwasher, Refrigerator, Washer, Dryer, Disposal | |
| Not in DB | |
| — | |
| — | |
| — | |
| Gas Log |
Tax History
| Year | Property Taxes |
|---|---|
| 2020 | $10,735 |
Contact Agent
Nearby Similar Homes
Nearby Sold Comparables
Contact Agent
Listing Provided By
RE/MAX Suburban










