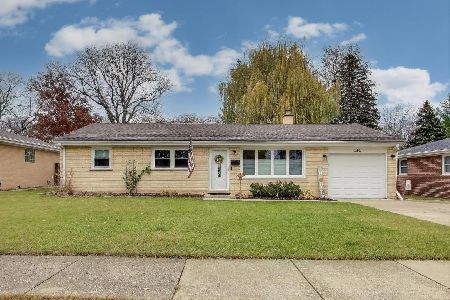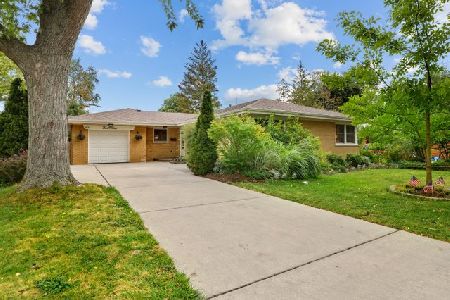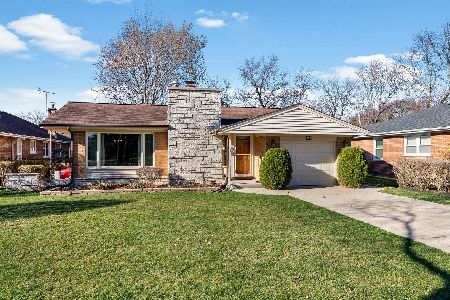401 Na Wa Ta Avenue, Mount Prospect, Illinois 60056
$329,000
|
Sold
|
|
| Status: | Closed |
| Sqft: | 1,895 |
| Cost/Sqft: | $174 |
| Beds: | 3 |
| Baths: | 3 |
| Year Built: | 1956 |
| Property Taxes: | $6,389 |
| Days On Market: | 3609 |
| Lot Size: | 0,21 |
Description
This is the one you have been waiting for! Absolutely adorable brick ranch all updated & full of surprises! Hardwood floors throughout most of the home, crown molding in master & living room! Stunning kitchen completely redone in '06; stainless steel appliances, slate backsplash, extra prep sink with disposal, 42" maple cabinets with crown, under cabinet lights! Bright living room has fireplace & big new windows! Spacious family room with recessed lights and sliding glass doors to deck! Master suite offers large walk in closet with Elfa shelves plus fabulous master bath with soaking tub & separate shower! Lots of closet/storage space! Huge laundry/mud room with extra cabinets! Move in condition; new water heater & dishwasher, newer plumbing & sump pump! Roof & gutters new in 2010, new windows & furnace in 05! Fantastic location across from middle school, just a short walk to shopping, town & train!
Property Specifics
| Single Family | |
| — | |
| Ranch | |
| 1956 | |
| None | |
| — | |
| No | |
| 0.21 |
| Cook | |
| Country Club | |
| 0 / Not Applicable | |
| None | |
| Public | |
| Public Sewer | |
| 09129701 | |
| 08114020010000 |
Nearby Schools
| NAME: | DISTRICT: | DISTANCE: | |
|---|---|---|---|
|
Grade School
Lions Park Elementary School |
57 | — | |
|
Middle School
Lincoln Junior High School |
57 | Not in DB | |
|
High School
Prospect High School |
214 | Not in DB | |
Property History
| DATE: | EVENT: | PRICE: | SOURCE: |
|---|---|---|---|
| 1 Apr, 2016 | Sold | $329,000 | MRED MLS |
| 6 Feb, 2016 | Under contract | $329,000 | MRED MLS |
| 2 Feb, 2016 | Listed for sale | $329,000 | MRED MLS |
Room Specifics
Total Bedrooms: 3
Bedrooms Above Ground: 3
Bedrooms Below Ground: 0
Dimensions: —
Floor Type: Hardwood
Dimensions: —
Floor Type: Hardwood
Full Bathrooms: 3
Bathroom Amenities: Separate Shower,Soaking Tub
Bathroom in Basement: 0
Rooms: No additional rooms
Basement Description: Crawl
Other Specifics
| 2 | |
| Concrete Perimeter | |
| Concrete | |
| Deck | |
| Corner Lot | |
| 158X61 | |
| — | |
| Full | |
| Hardwood Floors, First Floor Bedroom, First Floor Laundry, First Floor Full Bath | |
| Range, Dishwasher, Refrigerator, Washer, Dryer, Disposal | |
| Not in DB | |
| Sidewalks, Street Lights, Street Paved | |
| — | |
| — | |
| Wood Burning |
Tax History
| Year | Property Taxes |
|---|---|
| 2016 | $6,389 |
Contact Agent
Nearby Similar Homes
Nearby Sold Comparables
Contact Agent
Listing Provided By
RE/MAX Suburban








