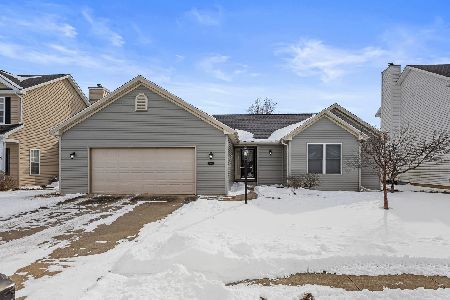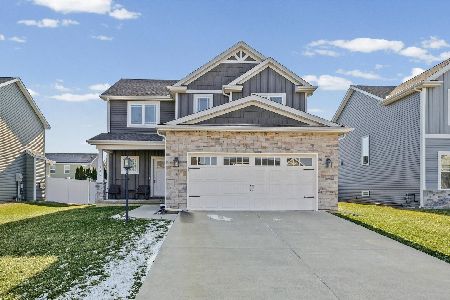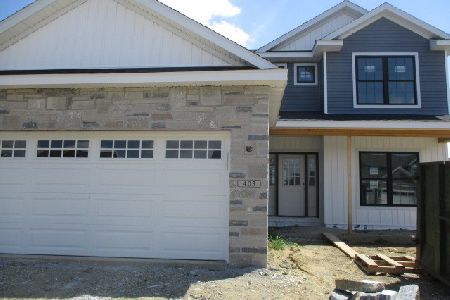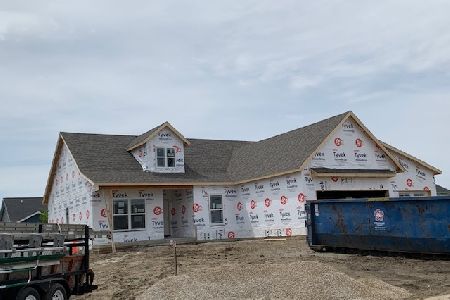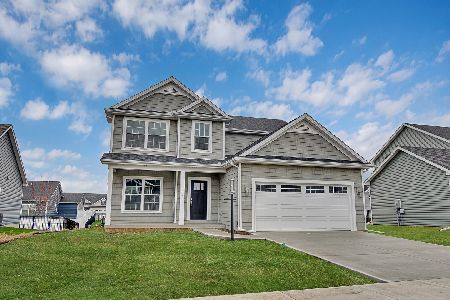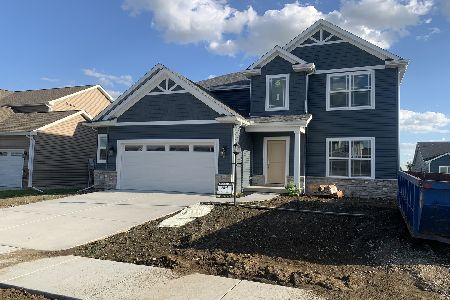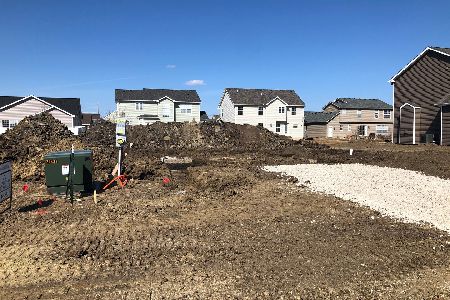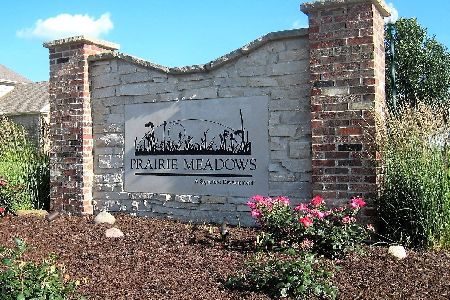401 Newhaven Lane, Savoy, Illinois 61874
$329,900
|
Sold
|
|
| Status: | Closed |
| Sqft: | 2,232 |
| Cost/Sqft: | $148 |
| Beds: | 4 |
| Baths: | 3 |
| Year Built: | 2020 |
| Property Taxes: | $0 |
| Days On Market: | 2135 |
| Lot Size: | 0,18 |
Description
Bright, Airy and Sophisticated! Built by one of the premier builders in Champaign county, they have created a show stopper plan that combines both style and function with the SUMMERBROOKE. Features include White Shaker Style Cabinets with quartz counter tops; center island with bar seating; tile back splash; walk in pantry; stainless appliances. Enjoy a drop zone custom locker unit. Other features include a flex room with French doors and direct vent fireplace with Shiplap Surround. 2nd floor Laundry, Spacious Master Suite with tiled shower and a glass door. Board & Batten and Stone accents on Exterior add to curb appeal. Fully mitigated Radon System and two sump pumps. Unfinished basement with a bath rough-in. 4 bedrooms, 2.5 baths and 2 car attached garage round out the features. Working with this builder is a pleasure and one you'll see for yourself!
Property Specifics
| Single Family | |
| — | |
| Traditional | |
| 2020 | |
| Full | |
| SUMMERBROOKE | |
| No | |
| 0.18 |
| Champaign | |
| Prairie Meadows | |
| 0 / Not Applicable | |
| None | |
| Public | |
| Public Sewer | |
| 10682428 | |
| 292601206027 |
Nearby Schools
| NAME: | DISTRICT: | DISTANCE: | |
|---|---|---|---|
|
Grade School
Unit 4 Of Choice |
4 | — | |
|
Middle School
Champaign/middle Call Unit 4 351 |
4 | Not in DB | |
|
High School
Central High School |
4 | Not in DB | |
Property History
| DATE: | EVENT: | PRICE: | SOURCE: |
|---|---|---|---|
| 15 Oct, 2020 | Sold | $329,900 | MRED MLS |
| 24 Aug, 2020 | Under contract | $329,900 | MRED MLS |
| 1 Apr, 2020 | Listed for sale | $329,900 | MRED MLS |
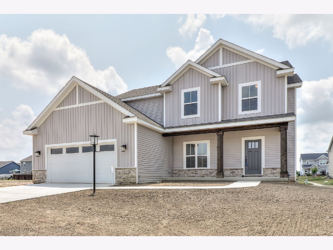
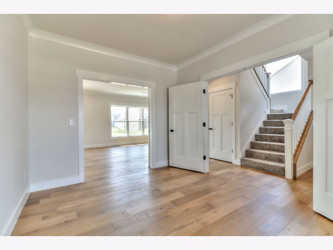
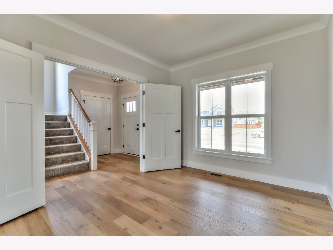
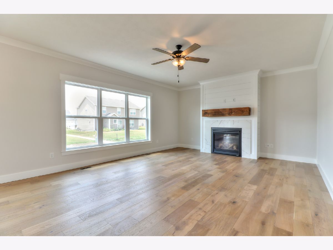
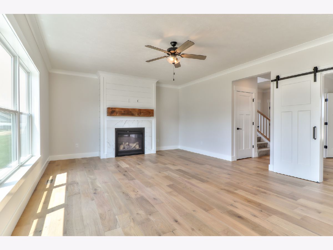
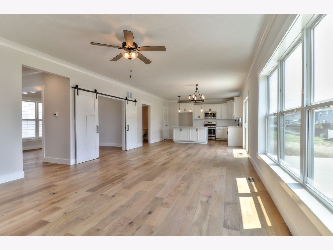
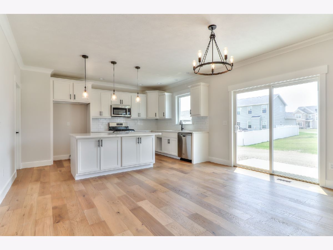
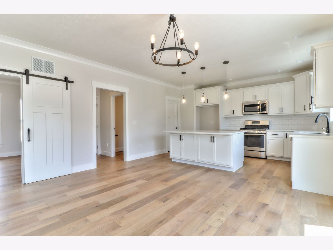
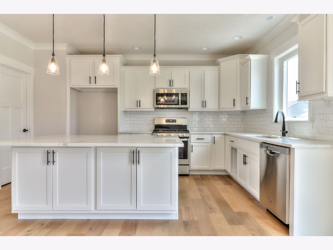
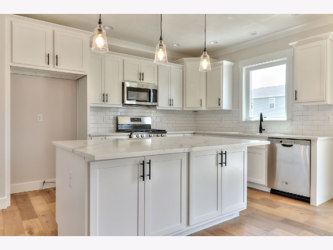
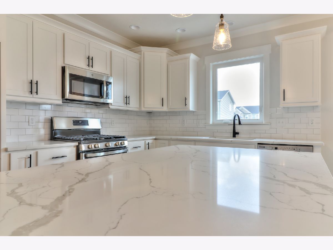
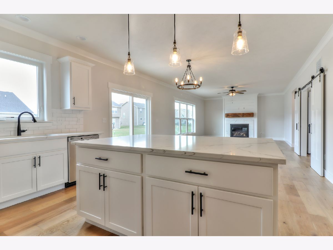
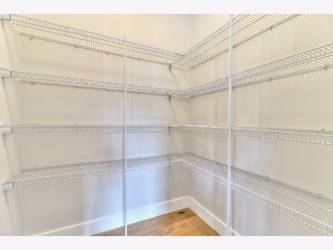
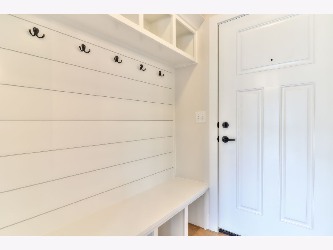
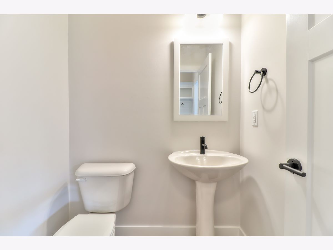
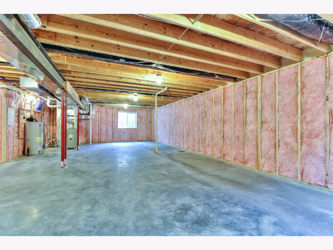
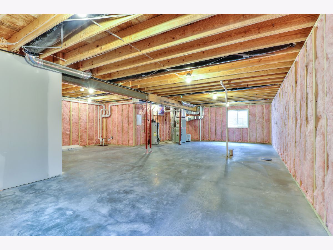
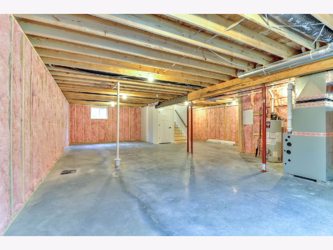
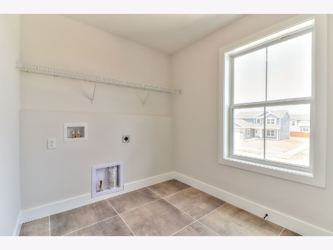
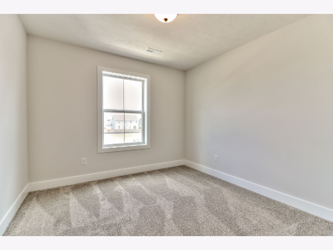
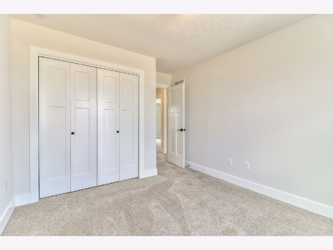
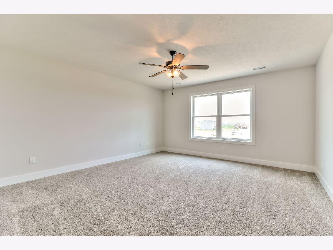
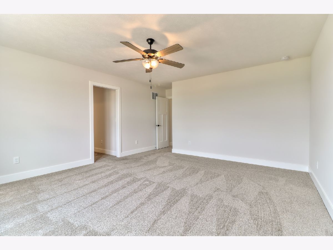
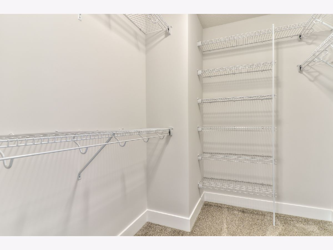
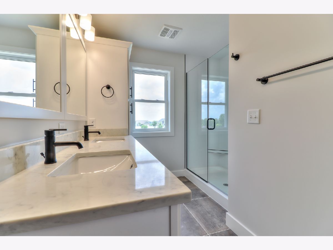
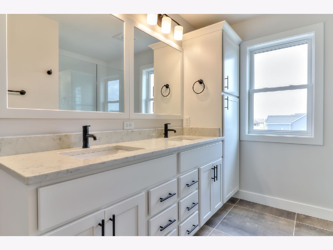
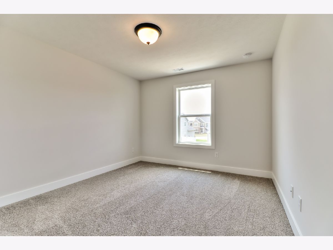
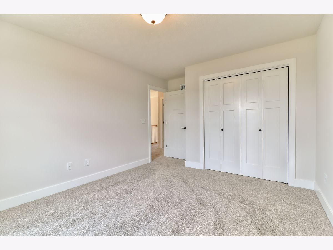
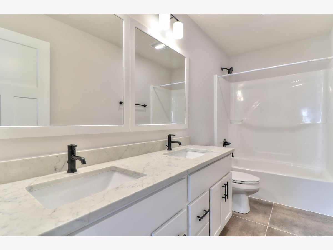
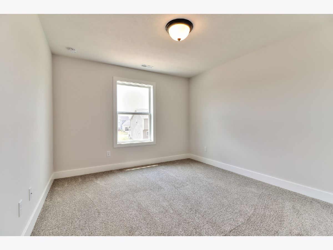
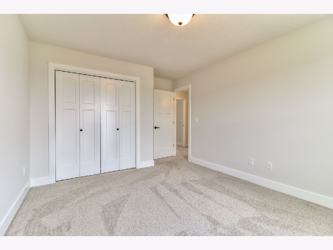
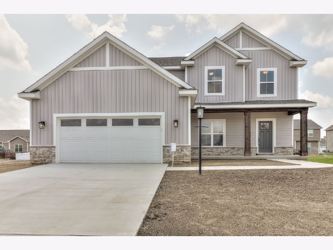
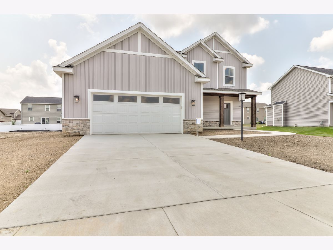
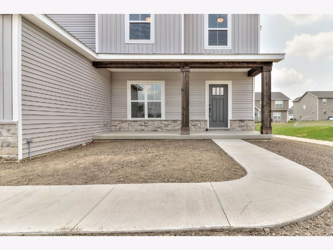
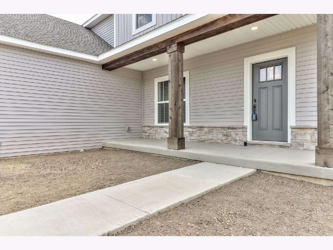
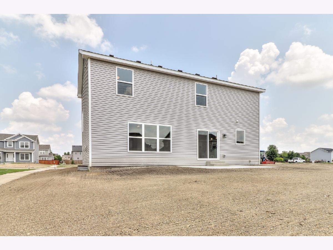
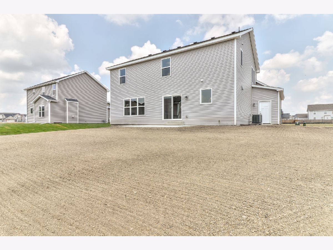
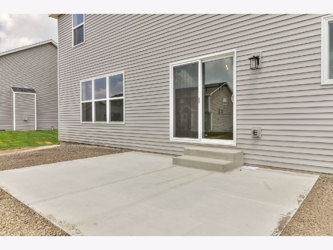
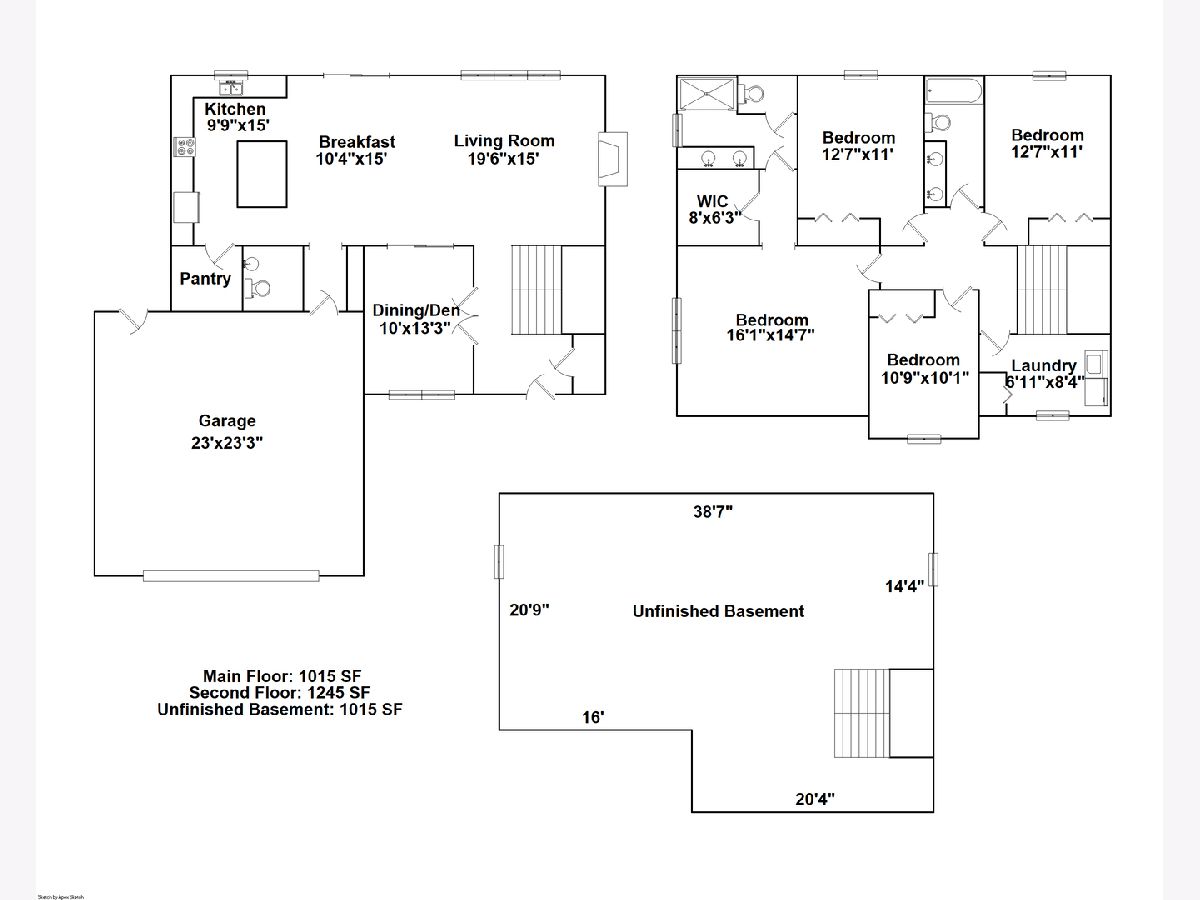
Room Specifics
Total Bedrooms: 4
Bedrooms Above Ground: 4
Bedrooms Below Ground: 0
Dimensions: —
Floor Type: Carpet
Dimensions: —
Floor Type: Carpet
Dimensions: —
Floor Type: Carpet
Full Bathrooms: 3
Bathroom Amenities: Separate Shower,Double Sink
Bathroom in Basement: 0
Rooms: Breakfast Room,Office
Basement Description: Unfinished
Other Specifics
| 2 | |
| Concrete Perimeter | |
| Concrete | |
| Patio | |
| — | |
| 68X120 | |
| — | |
| Full | |
| Second Floor Laundry, Walk-In Closet(s) | |
| Range, Microwave, Dishwasher | |
| Not in DB | |
| Park, Sidewalks, Street Paved | |
| — | |
| — | |
| Gas Log |
Tax History
| Year | Property Taxes |
|---|
Contact Agent
Nearby Similar Homes
Nearby Sold Comparables
Contact Agent
Listing Provided By
Coldwell Banker Real Estate Group

